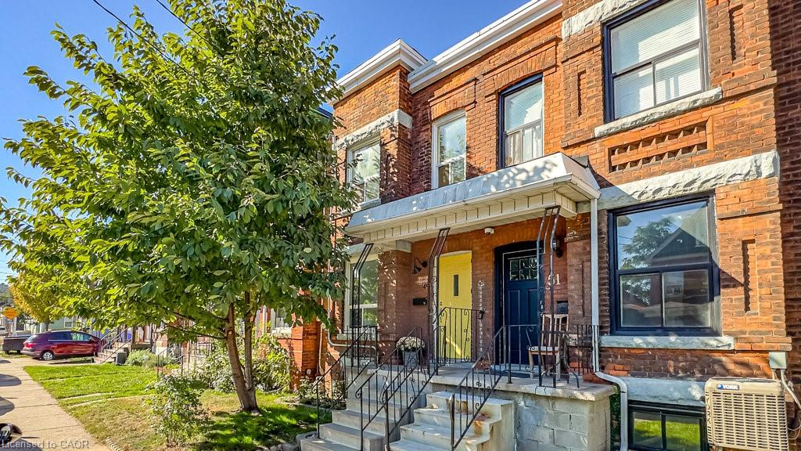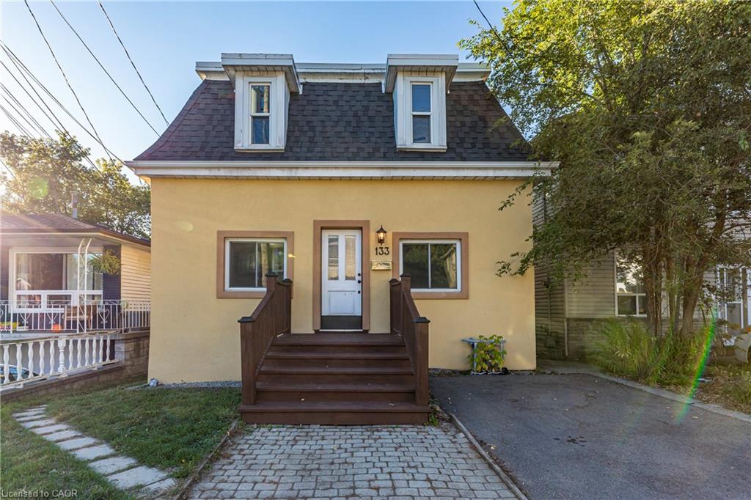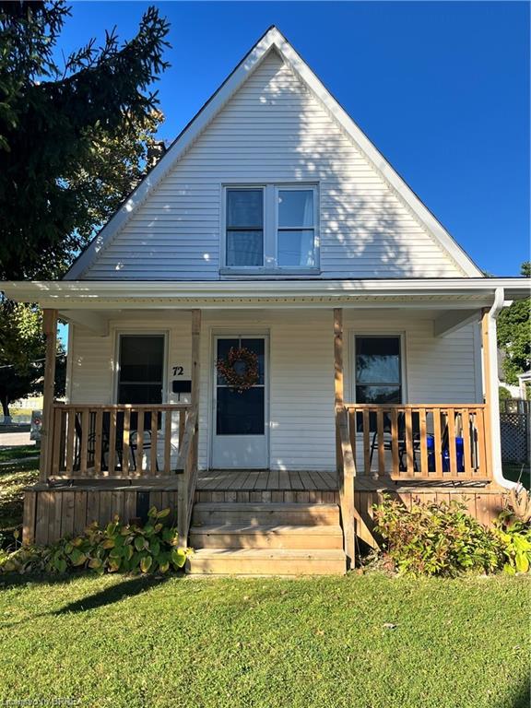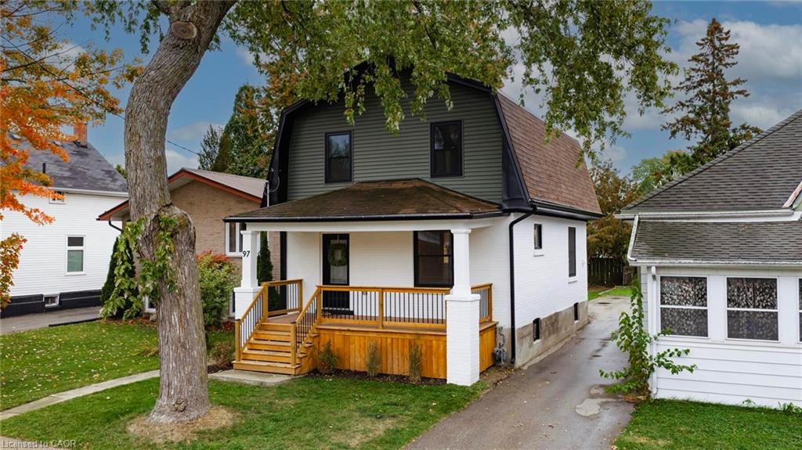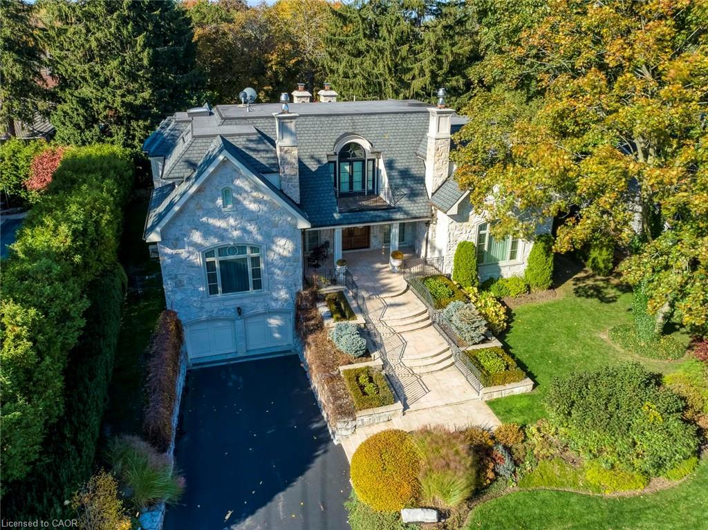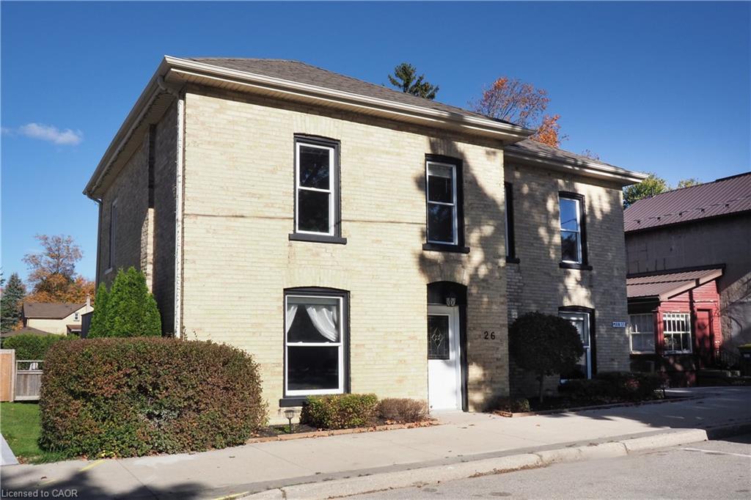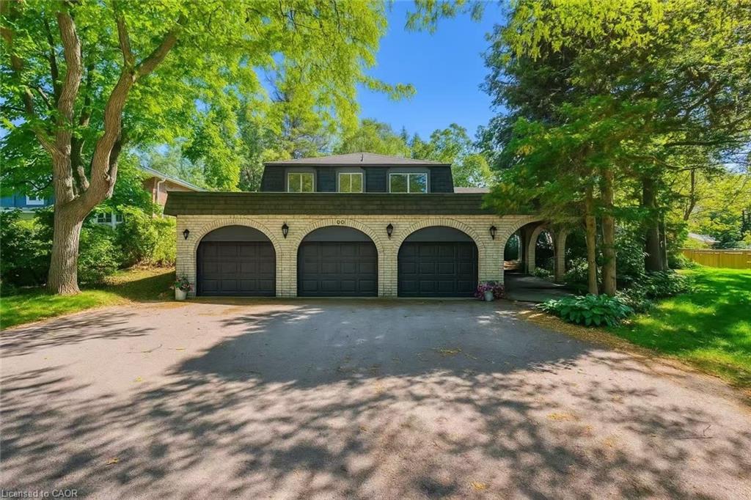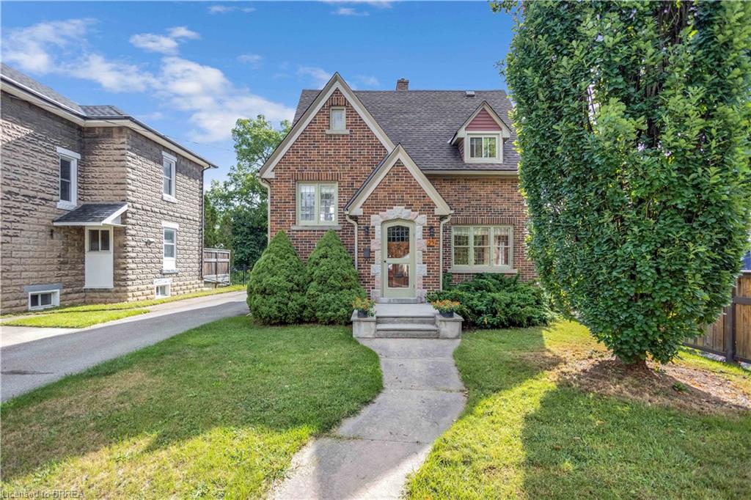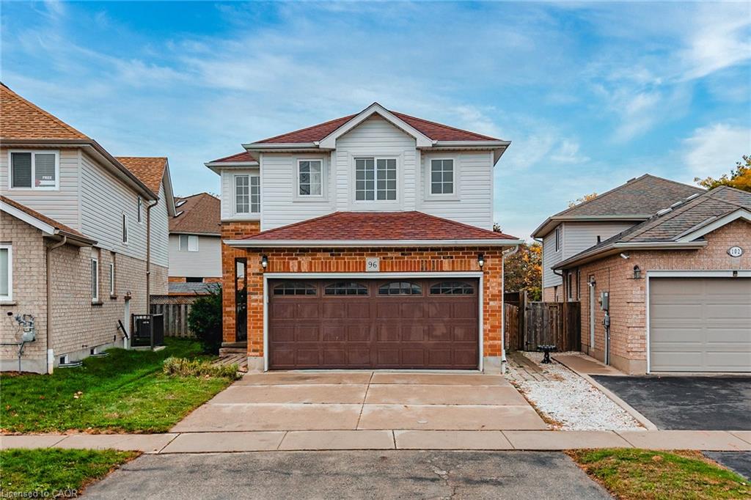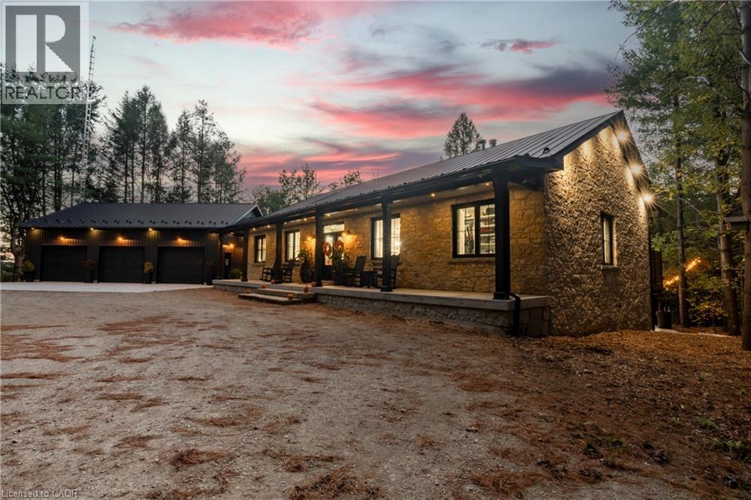
7404 Wellington Road 11
7404 Wellington Road 11
Highlights
Description
- Home value ($/Sqft)$492/Sqft
- Time on Houseful47 days
- Property typeSingle family
- StyleBungalow
- Median school Score
- Mortgage payment
Escape to your private sanctuary on 6.2 acres of picturesque, forested land, perfect for those seeking a blend of luxury and nature. This stunning property offers 4 spacious bedrooms and 3 full bathrooms, providing comfort and elegance for the entire family. The luxurious primary suite includes a walk-out deck straight to a hot tub, walk in closet, and a spa-like ensuite bathroom, offering the ultimate relaxation experience. The heart of the home is the fully custom kitchen, designed with high-end finishes, modern appliances, and plenty of space for entertaining. Large windows flood the open-concept living and dining area with natural light, giving you stunning views of the natural surroundings. The walk-out basement offers endless possibilities. Enjoy cozy evenings by the fireplace in the beautiful living room, host friends in the billiards room, or stay active in your personal gym. Two additional bedrooms, Two bonus rooms and ample storage make this lower level a true extension of the home. Step outside to explore the beautifully forested property featuring trails ideal for walking or hiking. Relax by the peaceful natural pond or enjoy the two expansive decks, perfect for outdoor dining and gatherings. This property is a true haven for nature lovers, offering serene privacy without sacrificing modern conveniences. With a property like this, your dream lifestyle awaits! (id:63267)
Home overview
- Cooling Central air conditioning
- Heat source Propane
- Heat type In floor heating, forced air
- Sewer/ septic Septic system
- # total stories 1
- # parking spaces 13
- Has garage (y/n) Yes
- # full baths 3
- # total bathrooms 3.0
- # of above grade bedrooms 4
- Community features Community centre
- Subdivision 60 - rural mapleton
- Lot size (acres) 0.0
- Building size 4658
- Listing # 40764833
- Property sub type Single family residence
- Status Active
- Bedroom 3.073m X 3.962m
Level: Lower - Gym 3.302m X 3.429m
Level: Lower - Bedroom 3.302m X 3.404m
Level: Lower - Games room 5.105m X 4.064m
Level: Lower - Recreational room 9.982m X 13.183m
Level: Lower - 3.353m X 2.972m
Level: Lower - Bathroom (# of pieces - 3) 1.753m X 2.972m
Level: Lower - Primary bedroom 4.369m X 4.216m
Level: Main - Bedroom 3.632m X 3.353m
Level: Main - Bathroom (# of pieces - 3) 1.956m X 3.658m
Level: Main - Dining room 4.623m X 3.226m
Level: Main - Mudroom 7.645m X 3.632m
Level: Main - Laundry 2.997m X 2.464m
Level: Main - Kitchen 5.385m X 4.394m
Level: Main - Bathroom (# of pieces - 5) 2.667m X 4.216m
Level: Main - Living room 10.033m X 6.807m
Level: Main
- Listing source url Https://www.realtor.ca/real-estate/28804310/7404-wellington-road-11-drayton
- Listing type identifier Idx

$-6,107
/ Month

