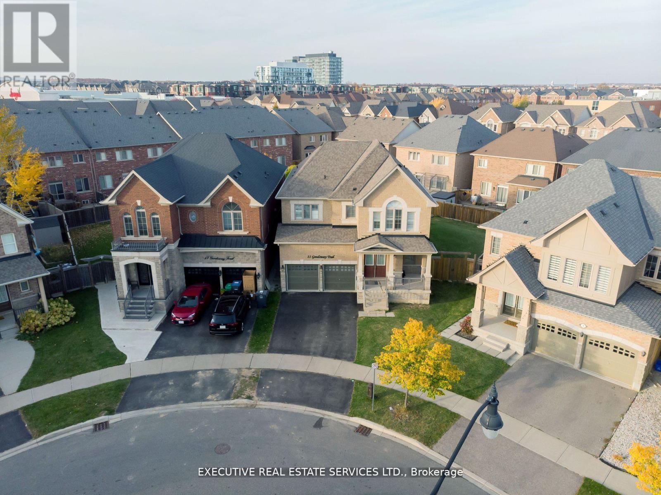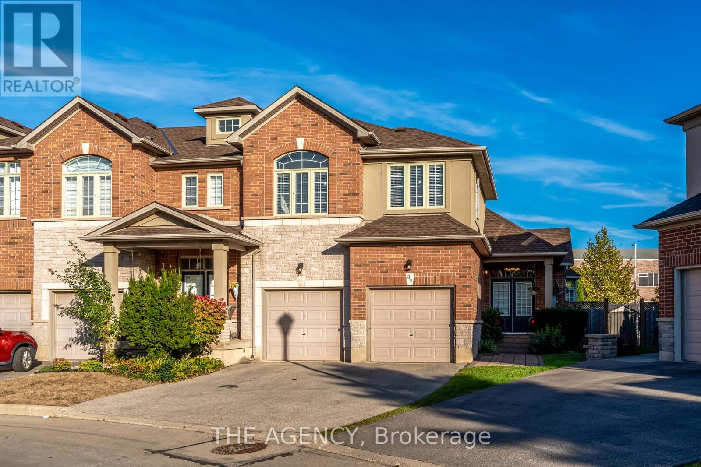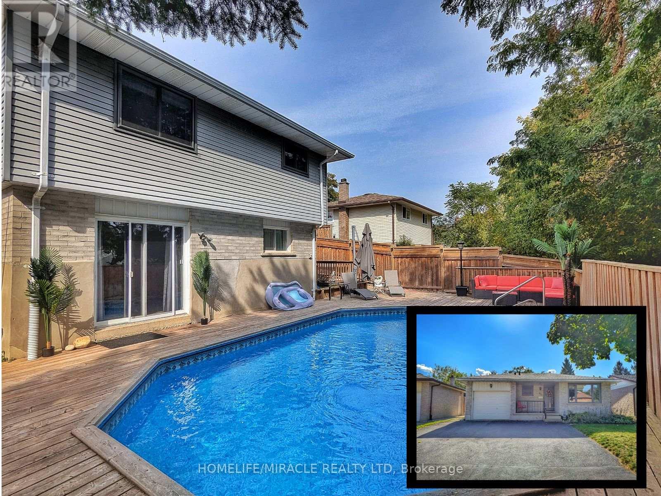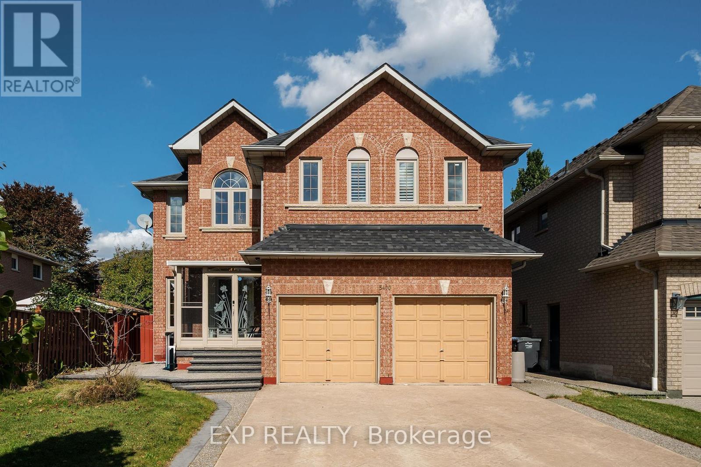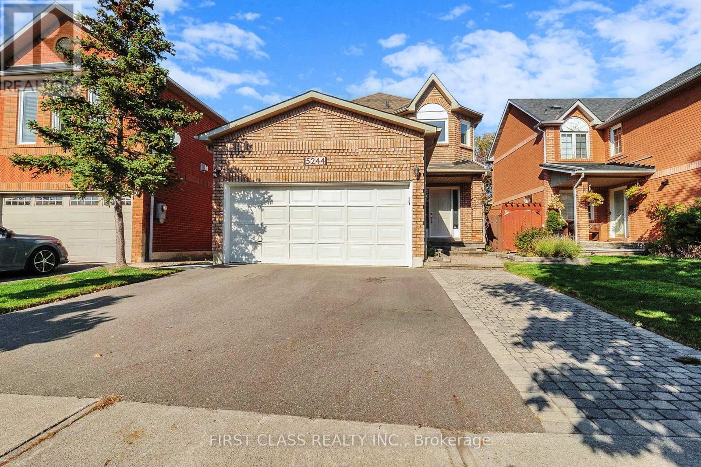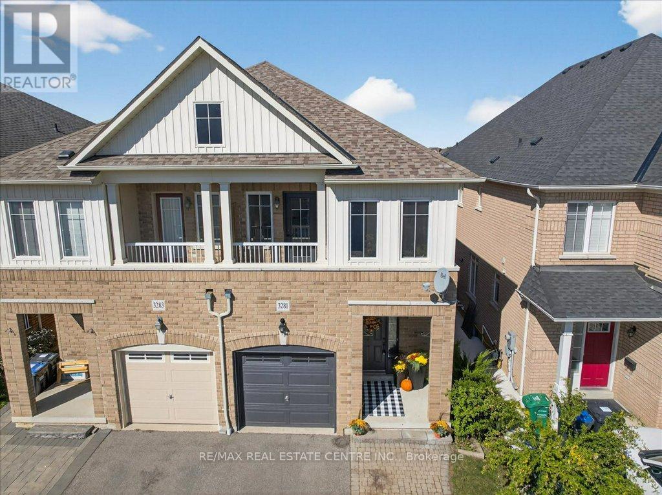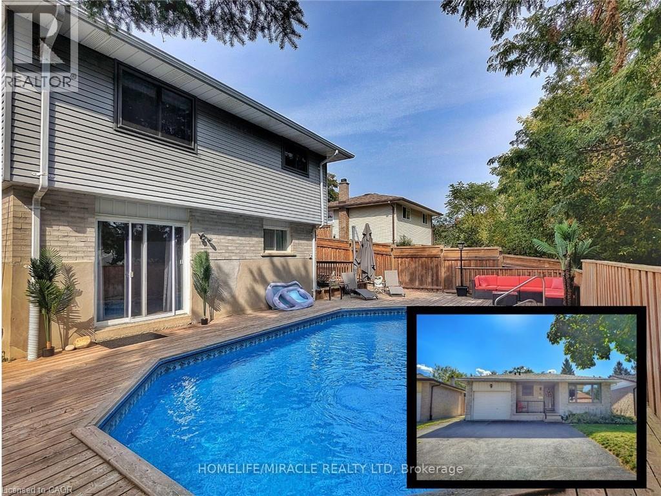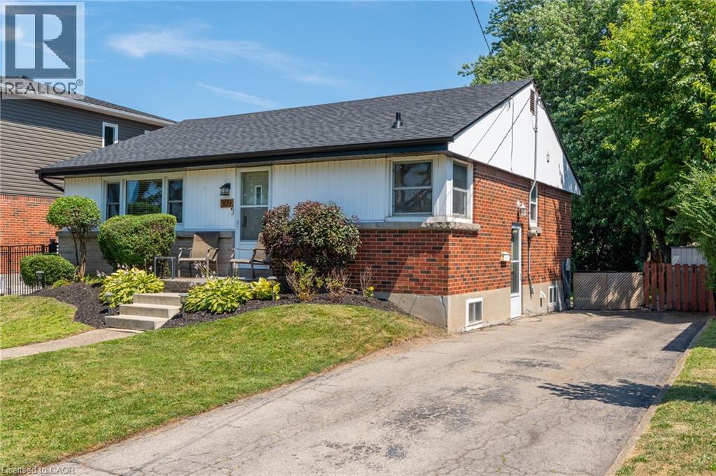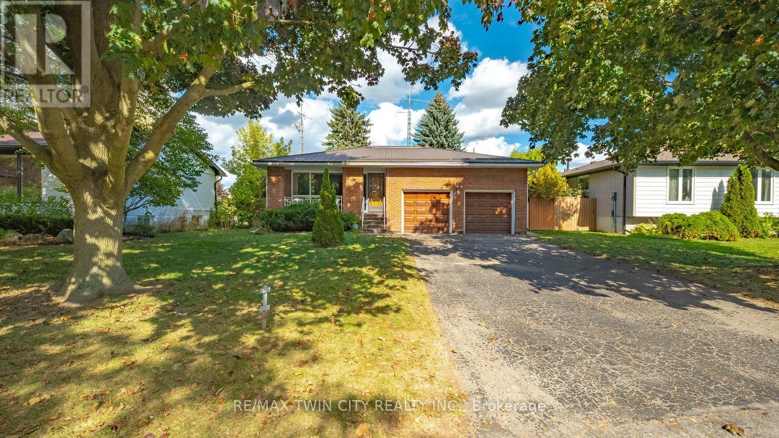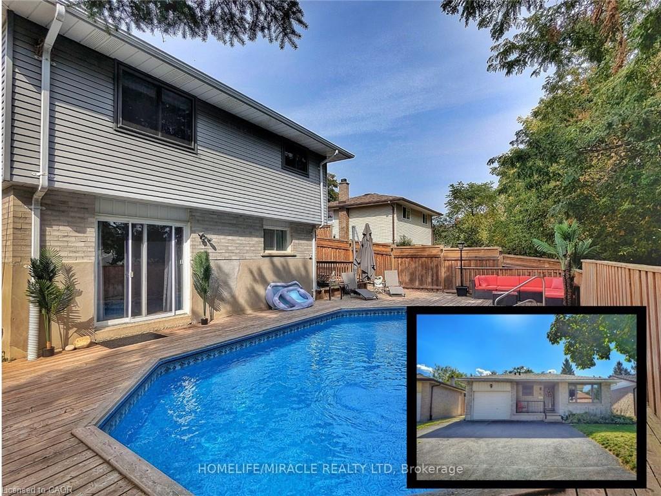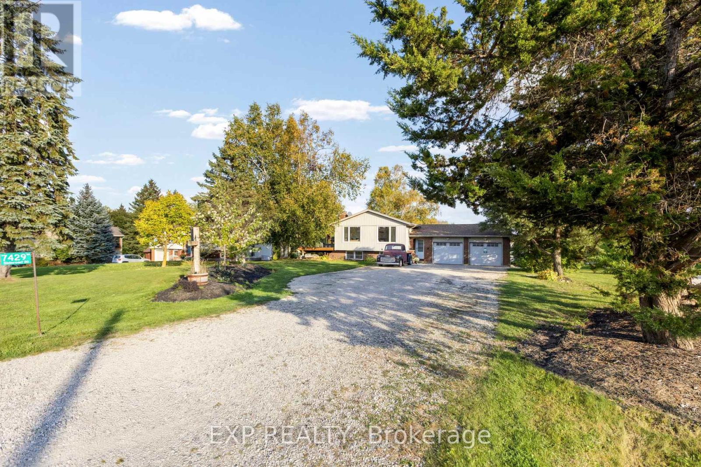
Highlights
Description
- Time on Housefulnew 3 hours
- Property typeSingle family
- StyleRaised bungalow
- Median school Score
- Mortgage payment
Welcome to 7429 Sideroad 20 in the heart of Mapleton, Ontario - a peaceful rural property offering 3+2 bedrooms, 2 full bathrooms, and flexible living space for growing families, multi-generational living, or those seeking a quiet country lifestyle. The finished basement features separate living space with lease potential for short or long-term rental, offering added value and versatility. The main level features a bright and functional layout with an inviting open-concept living area, kitchen, and dining area. Also on the main floor are three comfortable bedrooms. The lower level adds two additional bedrooms, a full bathroom, and a spacious living room - ideal for guests, home office setups, or independent living arrangements. Ample natural light and a thoughtful layout make this home feel open and welcoming throughout. Outside, enjoy a large private yard and deck, perfect for outdoor hobbies or relaxing under the stars. Plenty of parking available with room for future outbuildings (subject to municipal approvals). Quiet, low-traffic road with scenic surroundings - perfect for those seeking space, privacy, and the charm of country life. Just minutes to local amenities, schools, and commuter routes. A great opportunity to enjoy rural living without sacrificing everyday convenience. Don't miss your chance to make this versatile and well-located property your own! (id:63267)
Home overview
- Heat source Natural gas
- Heat type Forced air
- Sewer/ septic Septic system
- # total stories 1
- # parking spaces 8
- Has garage (y/n) Yes
- # full baths 2
- # total bathrooms 2.0
- # of above grade bedrooms 5
- Flooring Hardwood, slate
- Has fireplace (y/n) Yes
- Subdivision Rural mapleton
- Lot size (acres) 0.0
- Listing # X12450917
- Property sub type Single family residence
- Status Active
- Laundry 1.52m X 2.26m
Level: Lower - 3rd bedroom 3.33m X 3.84m
Level: Lower - Kitchen 3.23m X 2.64m
Level: Lower - Living room 3.3m X 6.65m
Level: Lower - 4th bedroom 2.84m X 3.84m
Level: Lower - Bathroom 2.21m X 2.67m
Level: Lower - Utility 3.33m X 3.99m
Level: Lower - Foyer 2.29m X 3.02m
Level: Main - Office 2.67m X 3.89m
Level: Main - Kitchen 3.23m X 4.27m
Level: Main - Living room 3.89m X 4.72m
Level: Main - Dining room 3.23m X 3.12m
Level: Main - 2nd bedroom 3.73m X 2.95m
Level: Main - Primary bedroom 3.23m X 3.99m
Level: Main - Bathroom 3.23m X 2.08m
Level: Main
- Listing source url Https://www.realtor.ca/real-estate/28964322/7429-sideroad-20-side-road-mapleton-rural-mapleton
- Listing type identifier Idx

$-3,197
/ Month

