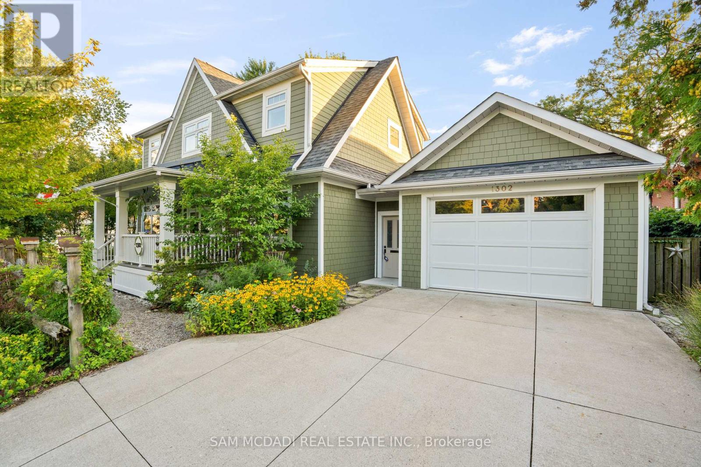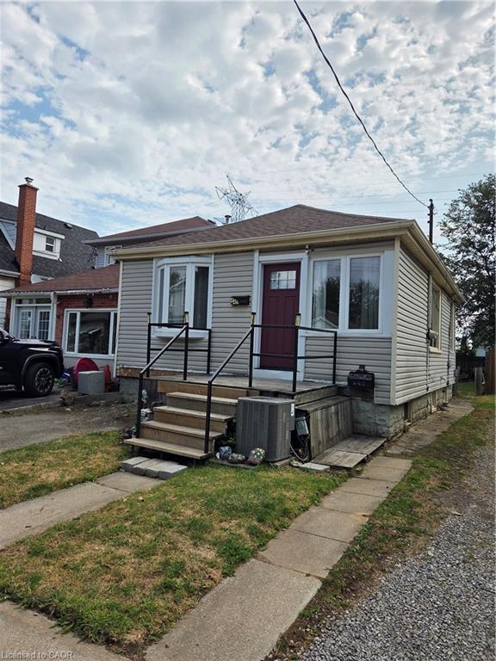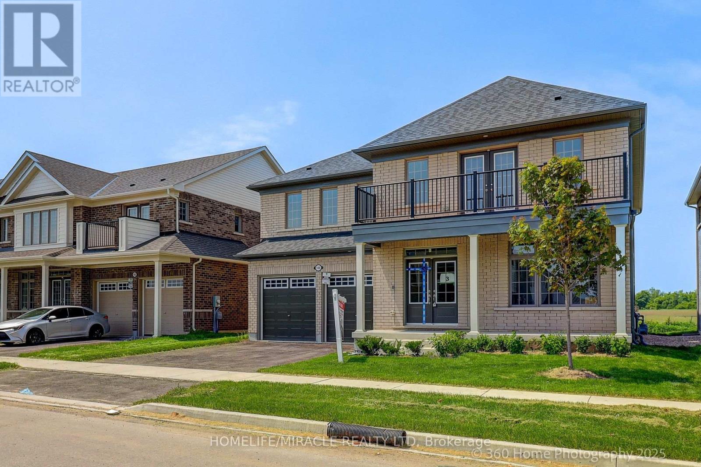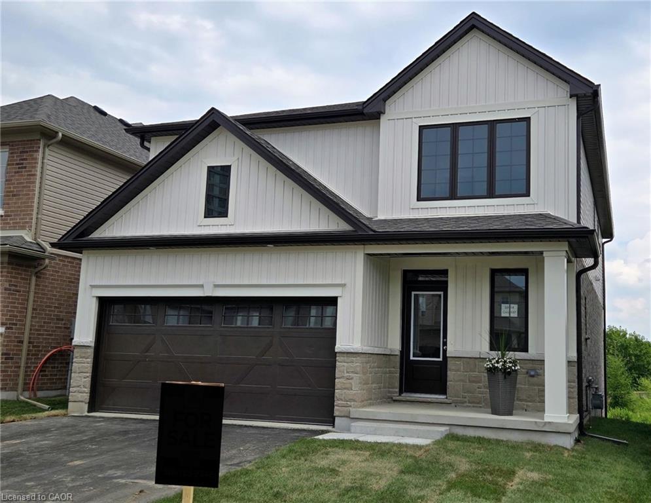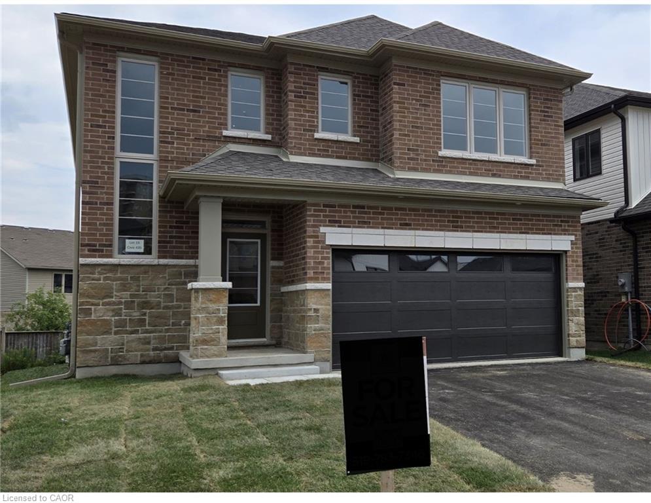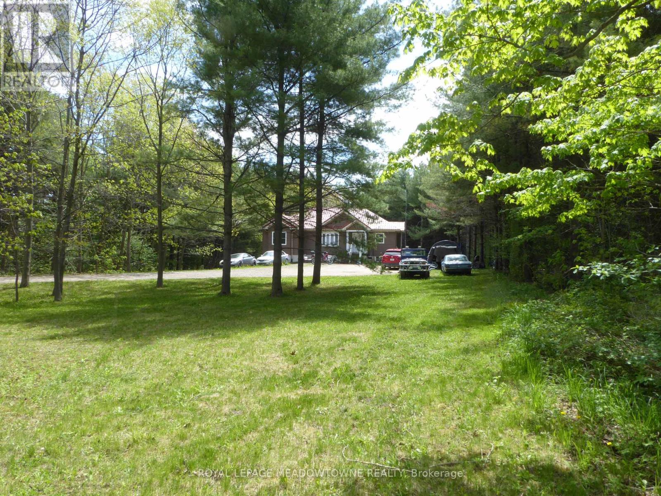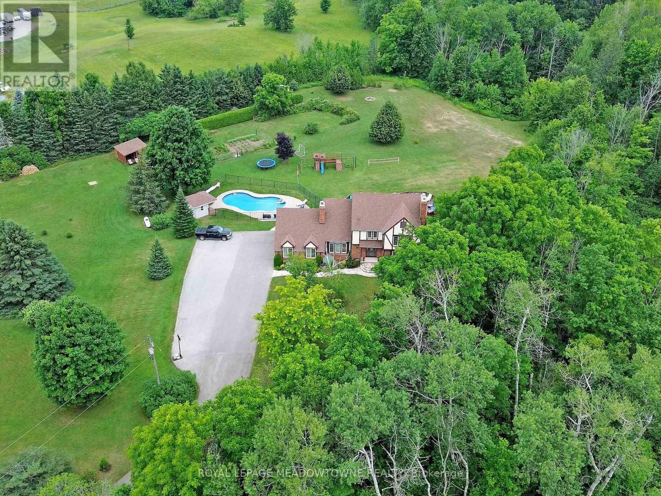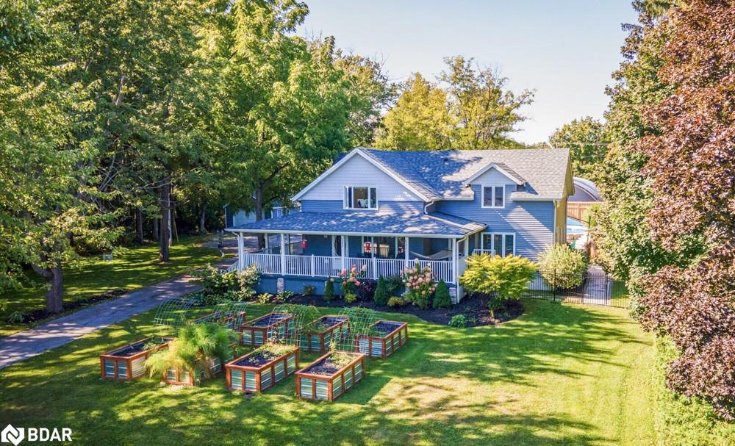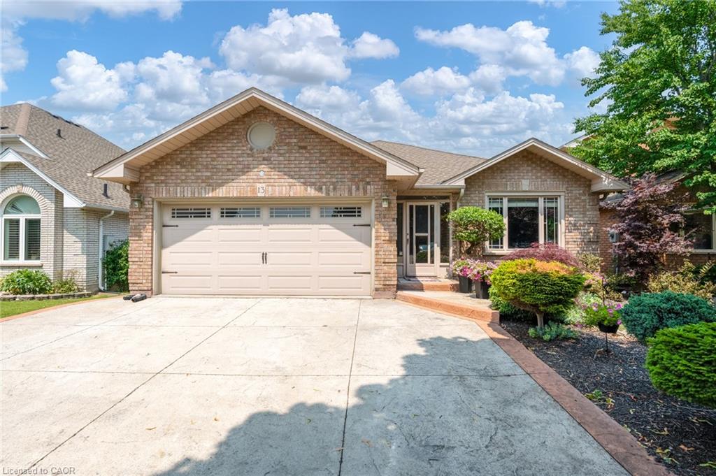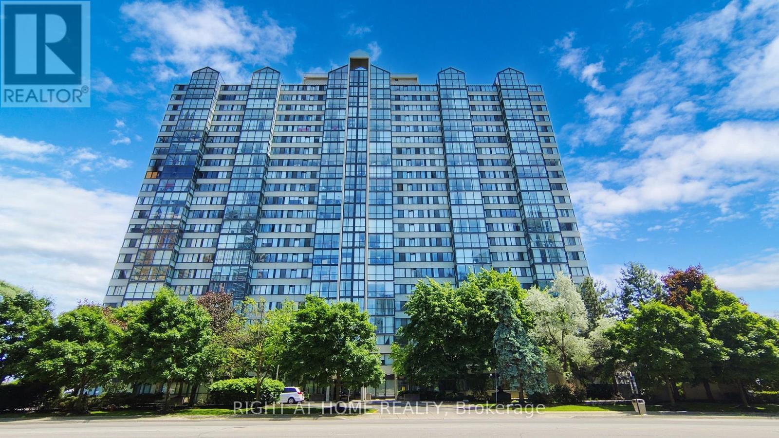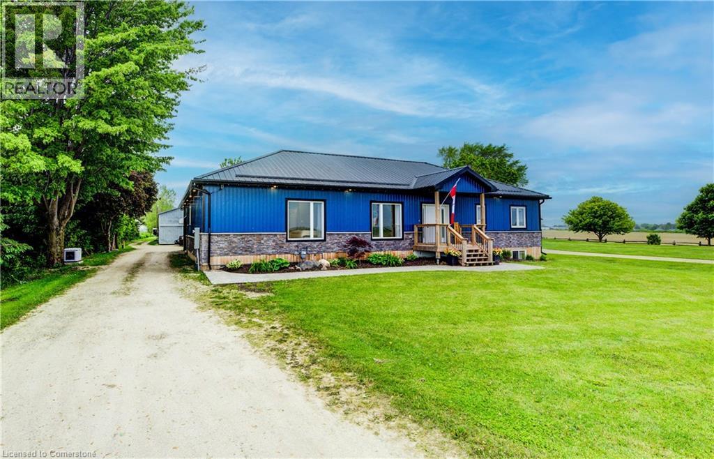
7922 Wellington Road 8
7922 Wellington Road 8
Highlights
Description
- Home value ($/Sqft)$689/Sqft
- Time on Houseful20 days
- Property typeSingle family
- StyleBungalow
- Median school Score
- Lot size2.11 Acres
- Year built2020
- Mortgage payment
Custom ICF Bungalow on 2.1 Acres – Just Minutes from Drayton This beautifully custom built 2100 sq ft ICF bungalow, constructed in 2020, sits on a sprawling 2.1-acre lot just outside of Drayton—offering the perfect balance of peaceful country living with convenient access to Kitchener/Waterloo and Guelph. Designed with durability, comfort, and efficiency in mind, this home boasts 3 spacious main floor bedrooms, including a generous primary suite with a walk-in closet and private ensuite. The open-concept main floor features custom upgrades throughout, a well-appointed kitchen, and a bright living space perfect for both relaxing and entertaining. Enjoy the outdoors year-round on the 12’x32’ covered deck, overlooking your expansive property. The partially finished basement offers in-floor heating rough in, ample space for future development, and a walk-up to the attached garage—ideal for multi-use living or an in-law setup. Key highlights include: Whole-home generator (2023) – never worry about hydro outages again. A 30’x 50’ shed with hydro, water, and natural gas stubbed in – perfect for a workshop or hobby space. Outdoor pump to disperse water away from house. Energy-efficient ICF construction for superior insulation and durability. Peaceful setting with room to grow, play, and create. Whether you're seeking a family-friendly rural retreat or a turnkey country property with workshop potential, this home checks all the boxes. (id:63267)
Home overview
- Cooling Central air conditioning
- Heat source Natural gas
- Heat type Forced air
- Sewer/ septic Septic system
- # total stories 1
- # parking spaces 8
- Has garage (y/n) Yes
- # full baths 2
- # half baths 1
- # total bathrooms 3.0
- # of above grade bedrooms 5
- Has fireplace (y/n) Yes
- Subdivision 60 - rural mapleton
- Lot dimensions 2.11
- Lot size (acres) 2.11
- Building size 1922
- Listing # 40760983
- Property sub type Single family residence
- Status Active
- Recreational room 15.875m X 9.119m
Level: Basement - Bedroom 3.505m X 4.496m
Level: Basement - Bathroom (# of pieces - 2) Measurements not available
Level: Basement - Bedroom 3.505m X 4.521m
Level: Basement - Dining room 4.166m X 3.683m
Level: Main - Full bathroom 2.692m X 4.42m
Level: Main - Primary bedroom 4.674m X 5.334m
Level: Main - Laundry 2.184m X 3.683m
Level: Main - Bathroom (# of pieces - 4) Measurements not available
Level: Main - Bedroom 3.277m X 3.785m
Level: Main - Bedroom 3.251m X 3.81m
Level: Main - Kitchen 4.115m X 5.486m
Level: Main - Living room 5.182m X 6.502m
Level: Main
- Listing source url Https://www.realtor.ca/real-estate/28742018/7922-wellington-road-8-alma
- Listing type identifier Idx

$-3,533
/ Month

