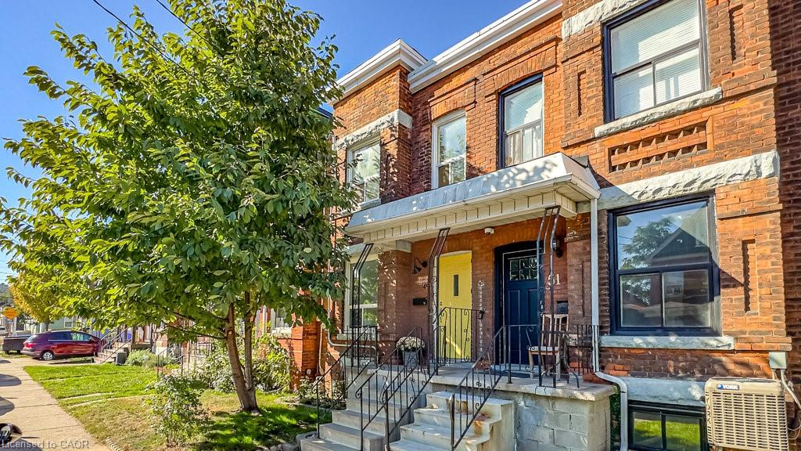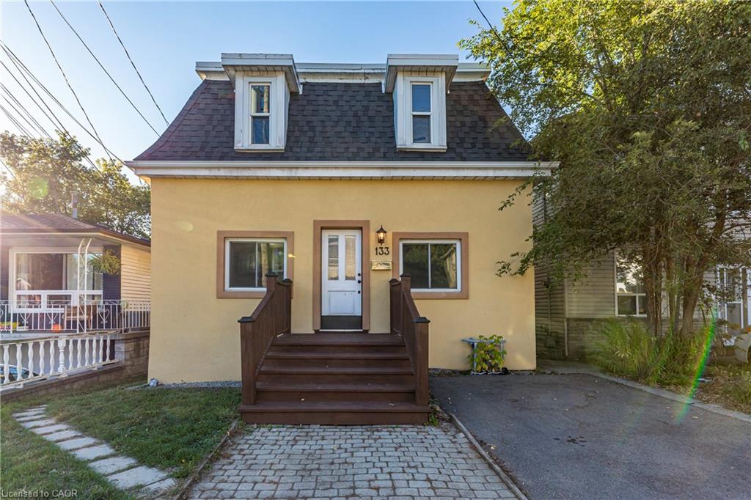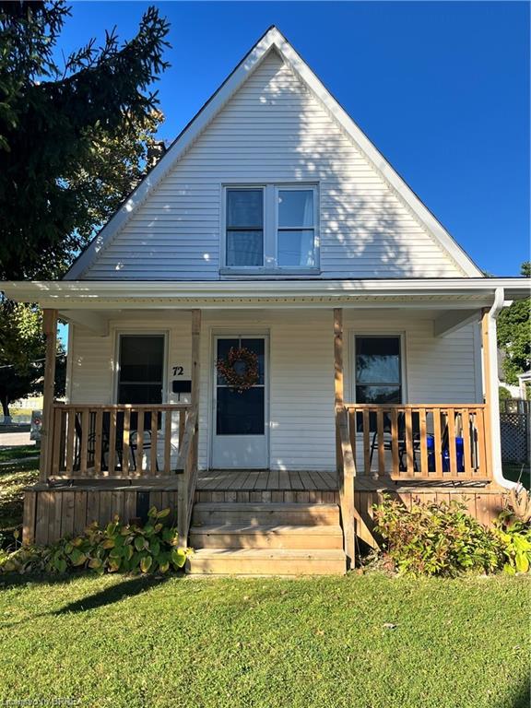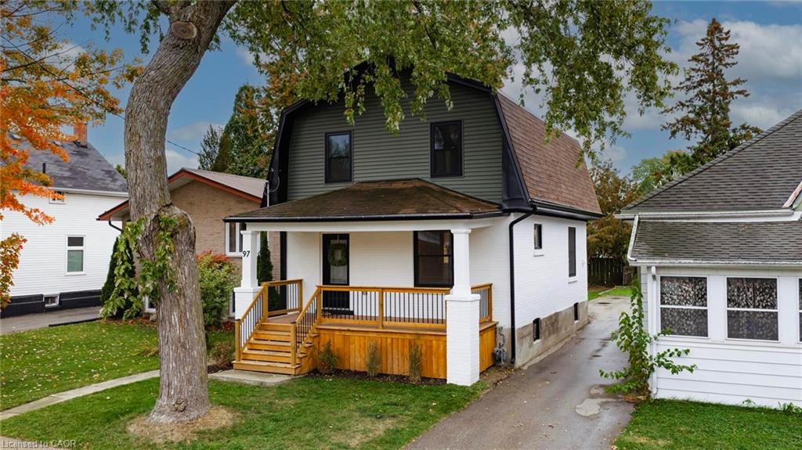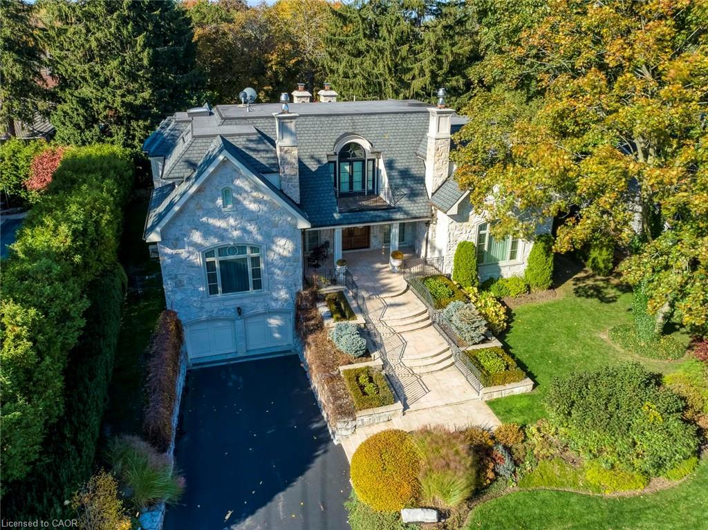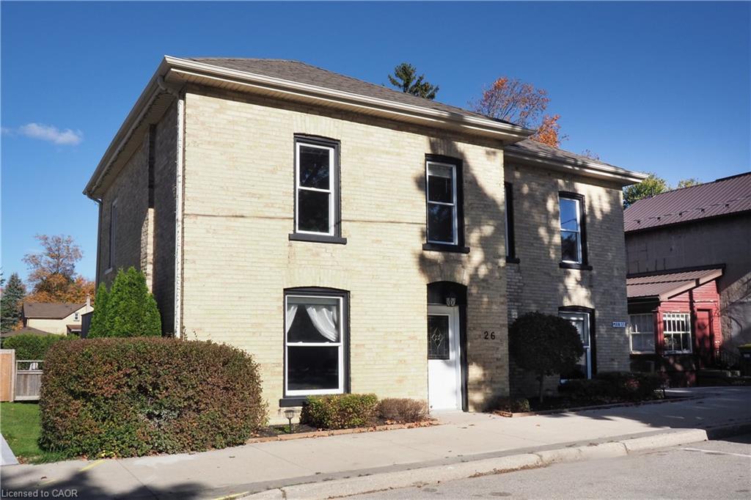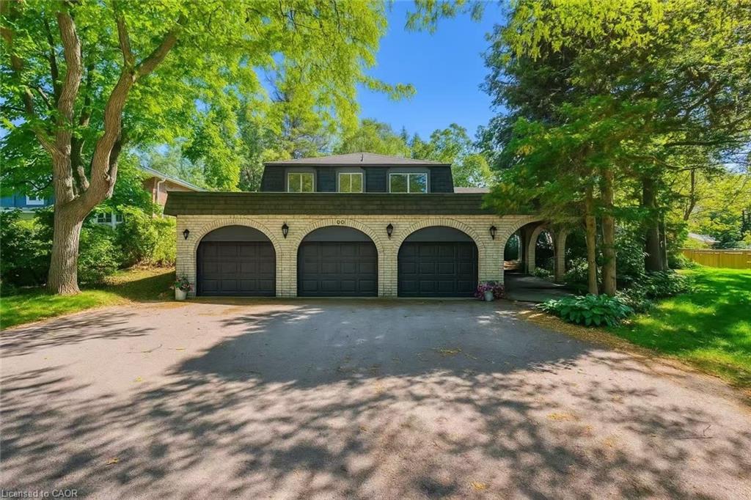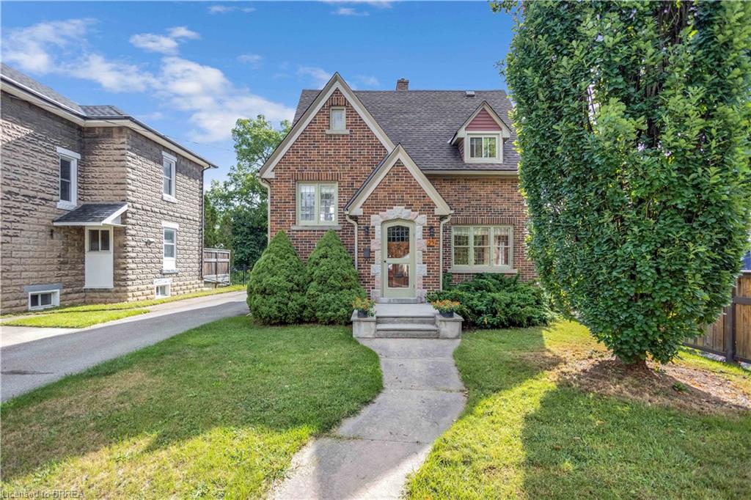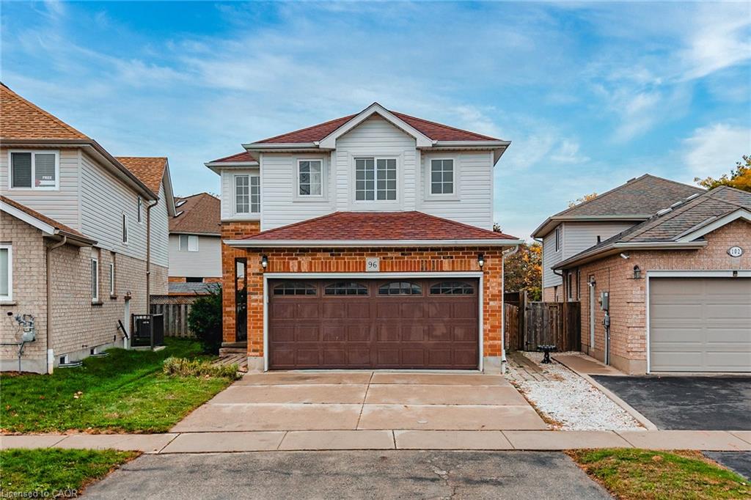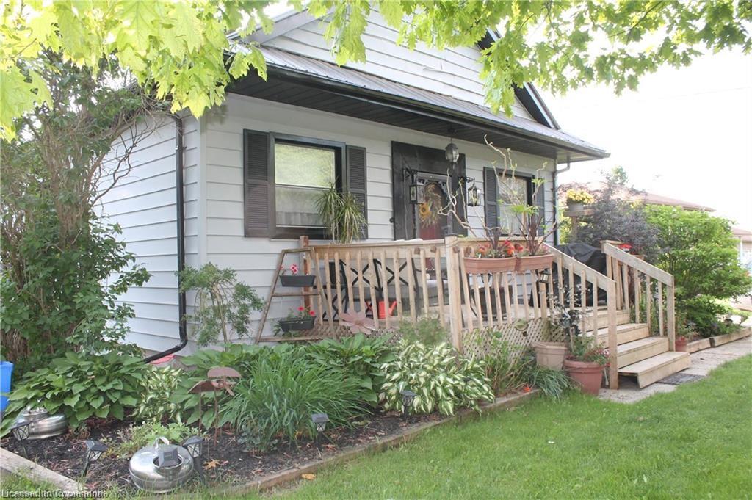
Highlights
Description
- Home value ($/Sqft)$318/Sqft
- Time on Houseful82 days
- Property typeResidential
- StyleBungalow
- Neighbourhood
- Median school Score
- Year built1962
- Garage spaces2
- Mortgage payment
Welcome to 7994 Wellington Rd 12 – Timeless Country Charm with Modern Upgrades. Tucked just outside Arthur, this spacious 4-bedroom, 1-bathroom bungalow offers over 2,000 sq.ft of finished living space on a generous and private lot. As you enter, natural light flows through the open-concept living and dining area, to the functional kitchen—ideal for family connection and casual gatherings. The spacious primary bedroom includes his-and-hers closets and convenient access to a 4-piece cheater ensuite bathroom. On the lower level, a fully finished basement includes two additional bedrooms with above-grade windows, a spacious rec room, bonus room, laundry room, and ample storage—all refreshed with updated flooring (2023). Step outside to discover your backyard oasis. A newly built gazebo (2025) with a hot tub area invites year-round relaxation and entertaining. The expansive backyard offers plenty of space for summer BBQs, family fun, or peaceful tranquility under the open sky. The detached 26' × 26' double garage/workshop is a standout feature—fully insulated, with hydro, 8.5 ft ceilings, and ideal for car enthusiasts, hobbyists, or extra storage and workspace. Large item updates add peace of mind for you in your new home including a new metal roof installed (2023) and a new furnace (2024). Located minutes from town and just a short commute to Guelph (40 minutes) or KW (approximately 45 minutes), this move-in-ready home blends rural serenity, functional upgrades, and timeless appeal. Book your showing today!
Home overview
- Cooling Central air
- Heat type Forced air, natural gas
- Pets allowed (y/n) No
- Sewer/ septic Septic tank
- Construction materials Vinyl siding
- Foundation Concrete perimeter
- Roof Metal
- Other structures Gazebo
- # garage spaces 2
- # parking spaces 6
- Has garage (y/n) Yes
- Parking desc Detached garage
- # full baths 1
- # total bathrooms 1.0
- # of above grade bedrooms 4
- # of below grade bedrooms 2
- # of rooms 13
- Appliances Water heater owned, water softener, built-in microwave, dryer, gas stove, hot water tank owned, refrigerator, stove
- Has fireplace (y/n) Yes
- Laundry information In basement
- County Wellington
- Area Wellington north
- Water source Shared well
- Zoning description A-1
- Directions Kwkw6268
- Elementary school Arthur public school, st. john catholic school
- High school Wellington heights s.s.
- Lot desc Rural, ample parking, city lot, hobby farm, landscaped, library, place of worship, school bus route
- Lot dimensions 75 x 220
- Approx lot size (range) 0 - 0.5
- Basement information Separate entrance, full, finished
- Building size 2201
- Mls® # 40755576
- Property sub type Single family residence
- Status Active
- Tax year 2025
- Laundry Basement
Level: Basement - Storage Basement
Level: Basement - Recreational room Basement
Level: Basement - Bedroom Basement
Level: Basement - Bedroom Basement
Level: Basement - Kitchen Main
Level: Main - Foyer Main
Level: Main - Living room Main
Level: Main - Dining room Main
Level: Main - Bedroom Main
Level: Main - Bathroom Main
Level: Main - Primary bedroom Main
Level: Main - Sunroom Main
Level: Main
- Listing type identifier Idx

$-1,864
/ Month

