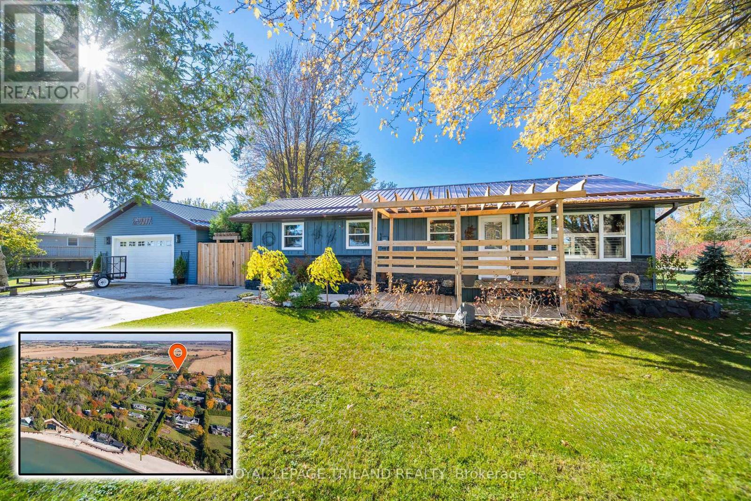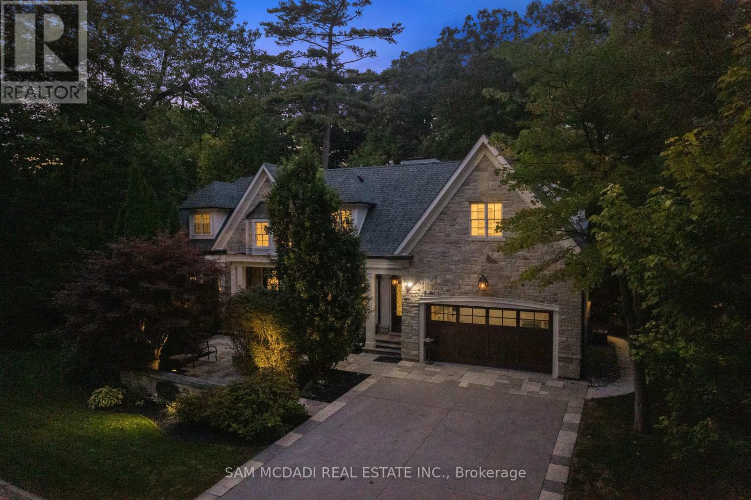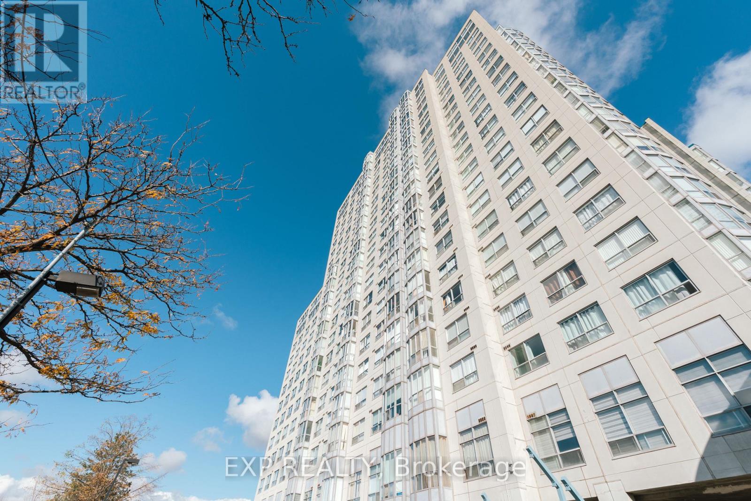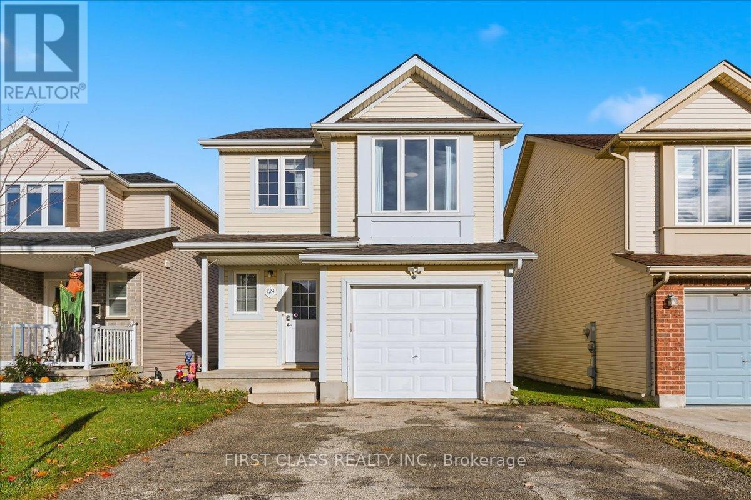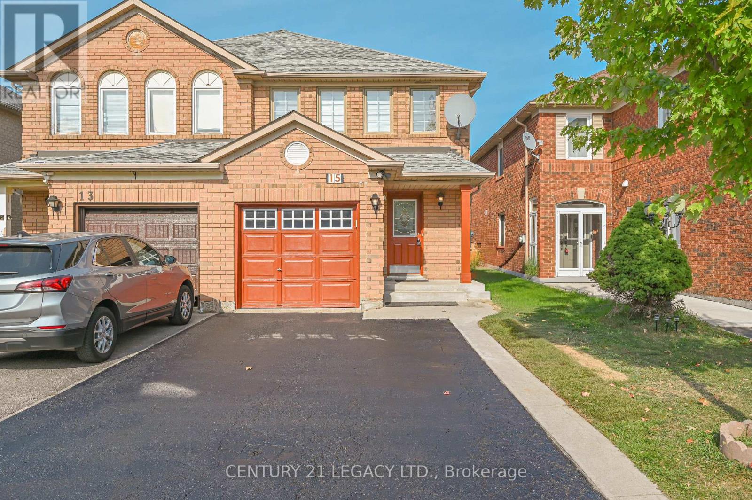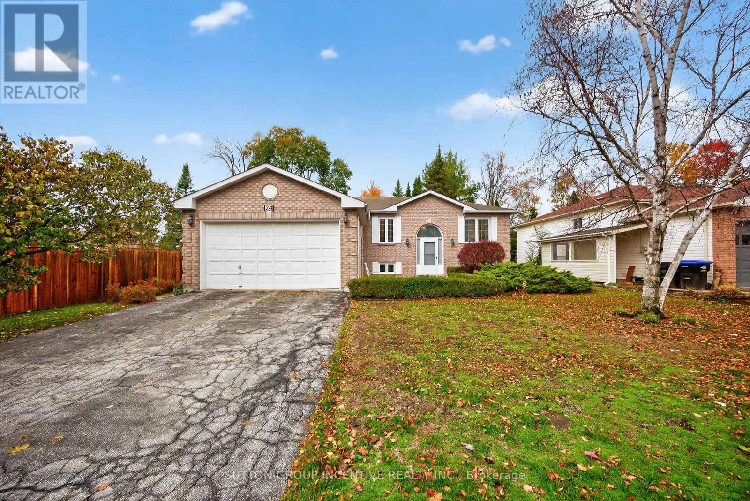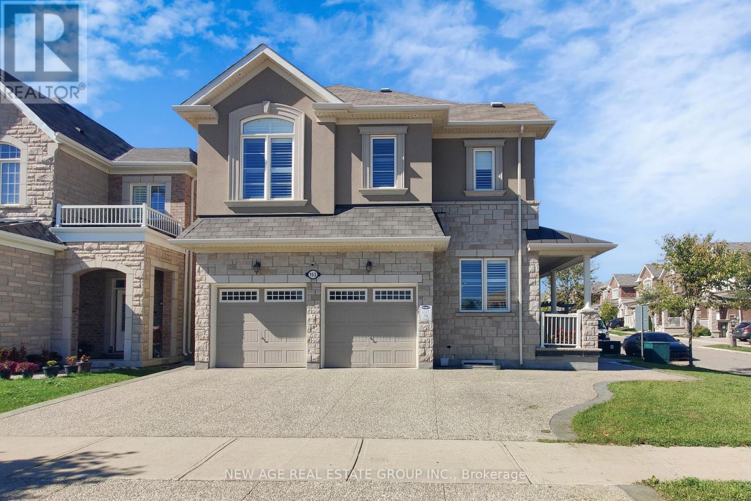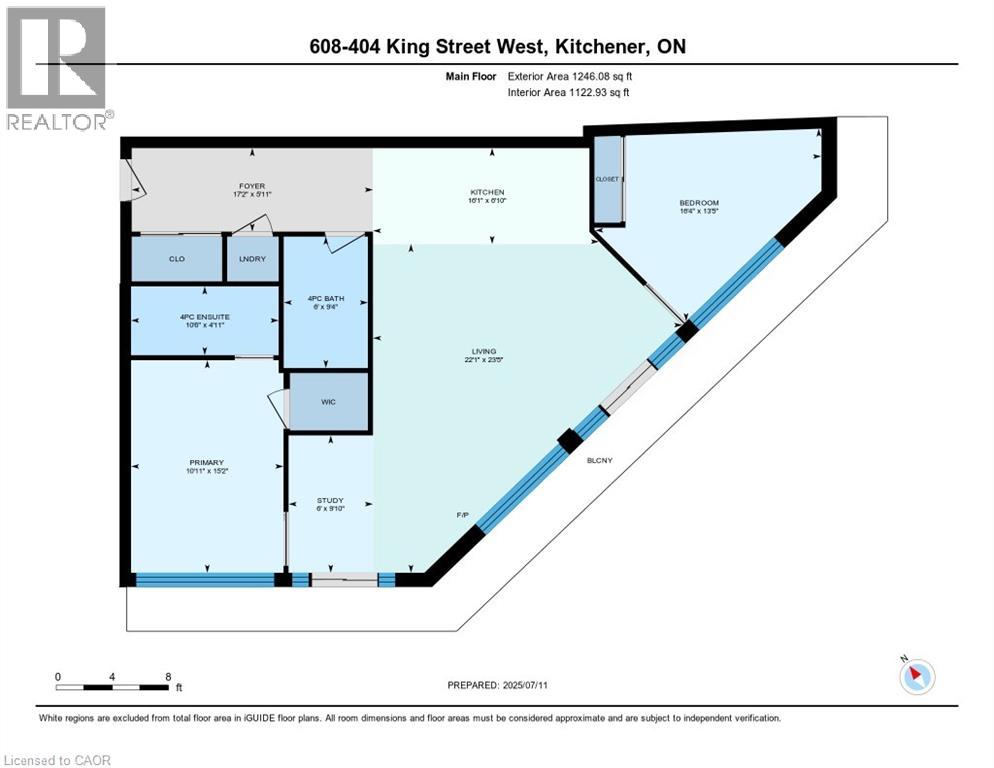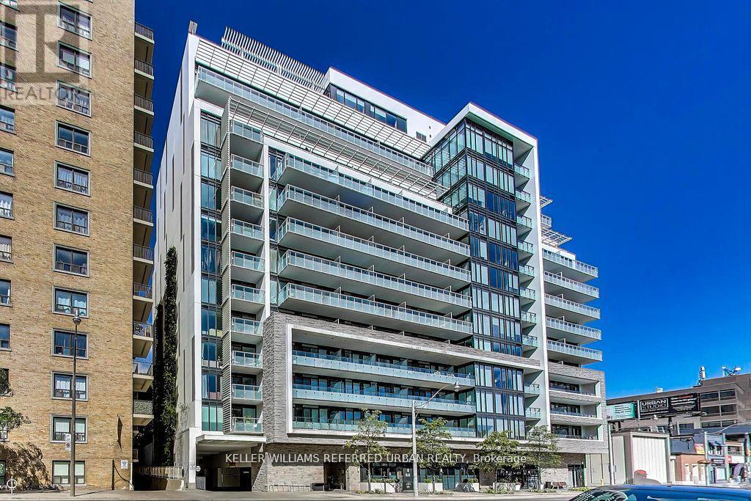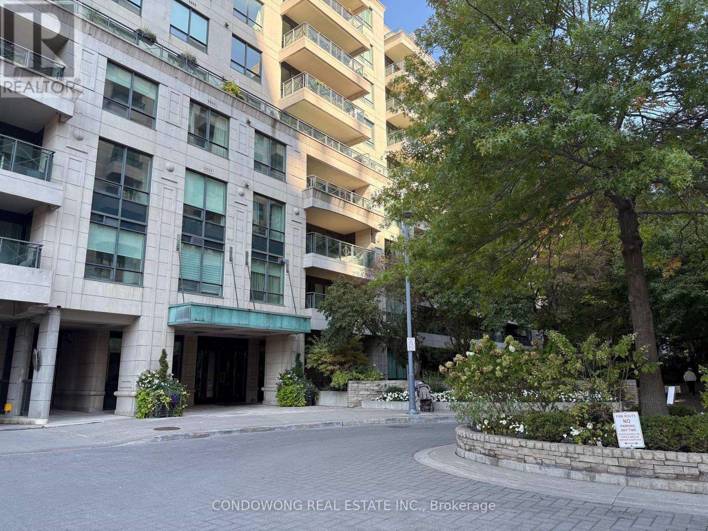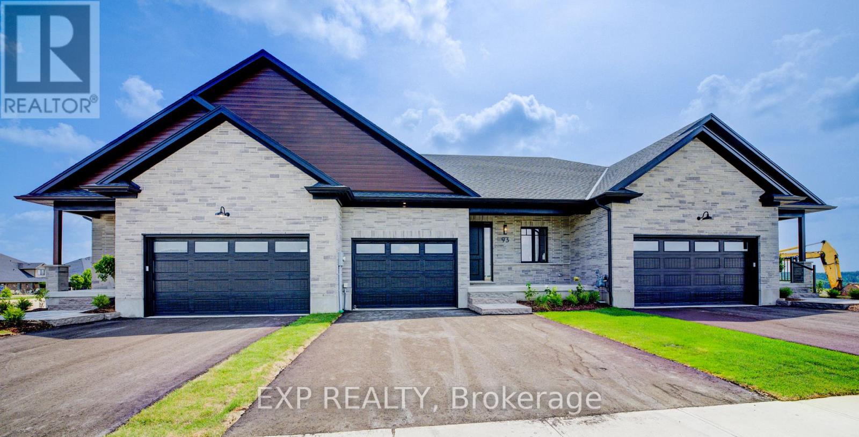
Highlights
Description
- Time on Houseful51 days
- Property typeSingle family
- StyleBungalow
- Neighbourhood
- Median school Score
- Mortgage payment
Downsize without compromise with this gorgeous end unit townhome by Duimering Homes. Tucked at the end of Bedell Drive in Drayton, this newly built bungalow pairs low maintenance living with elevated finishes. A vaulted great room ceiling amplifies light and space (hello, extra windows and 9" ceilings) and centres around a cozy electric fireplace with wood mantle. The gourmet kitchen features quartz counters, custom full height cabinetry, stainless appliances, and an island flowing into the dining and overlooking the family room. Out back enjoy a covered back patio for easy indoor/outdoor living and partial privacy fence. Two generous bedrooms include a serene primary suite with walk in closet and spa inspired ensuite. Practical perks: main floor laundry/mudroom and an attached 2 car garage with a double wide paved driveway. With only one shared wall, added privacy, and a quiet, walkable location, this is single level living without sacrificing style, comfort, or sunlight. (id:63267)
Home overview
- Cooling Central air conditioning
- Heat source Natural gas
- Heat type Forced air
- Sewer/ septic Sanitary sewer
- # total stories 1
- # parking spaces 6
- Has garage (y/n) Yes
- # full baths 3
- # total bathrooms 3.0
- # of above grade bedrooms 2
- Has fireplace (y/n) Yes
- Community features Community centre
- Subdivision Rural mapleton
- Lot desc Landscaped
- Lot size (acres) 0.0
- Listing # X12395976
- Property sub type Single family residence
- Status Active
- Other 8.89m X 3.86m
Level: Basement - Cold room 2.9m X 1.63m
Level: Basement - Bathroom 2.87m X 1.7m
Level: Basement - Utility 4.09m X 3.66m
Level: Basement - Recreational room / games room 4.67m X 7.09m
Level: Basement - Primary bedroom 4.37m X 3.66m
Level: Main - Foyer 2.95m X 1.63m
Level: Main - Laundry 3.25m X 2.13m
Level: Main - Dining room 3.66m X 2.64m
Level: Main - Bathroom 2.9m X 1.7m
Level: Main - Bedroom 3.66m X 2.95m
Level: Main - Living room 4.83m X 4.47m
Level: Main - Kitchen 3.3m X 3.66m
Level: Main - Bathroom 3.25m X 1.63m
Level: Main
- Listing source url Https://www.realtor.ca/real-estate/28846357/91-bedell-drive-mapleton-rural-mapleton
- Listing type identifier Idx

$-2,133
/ Month

