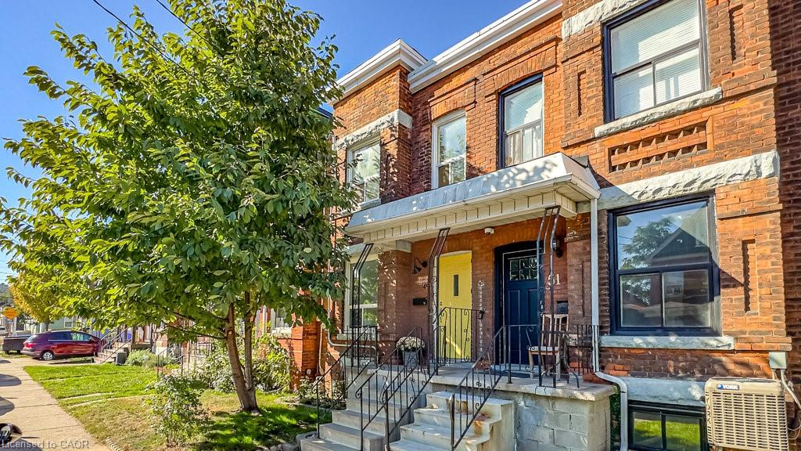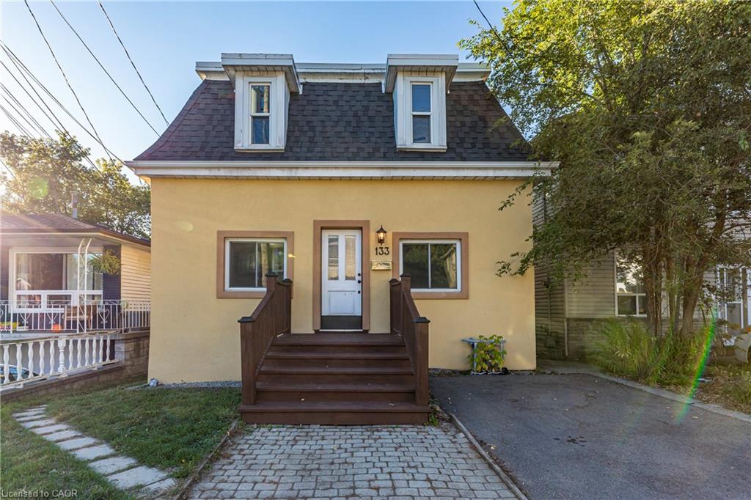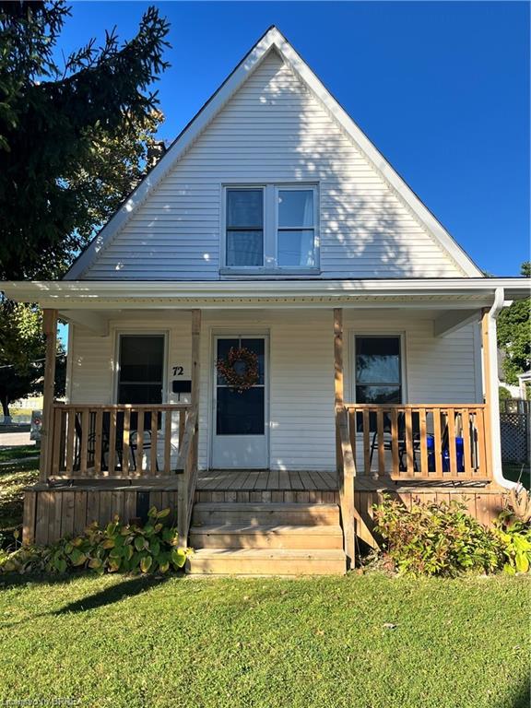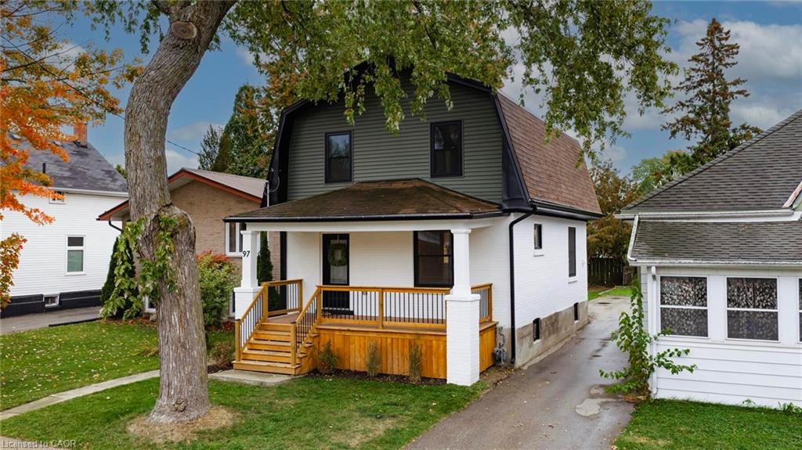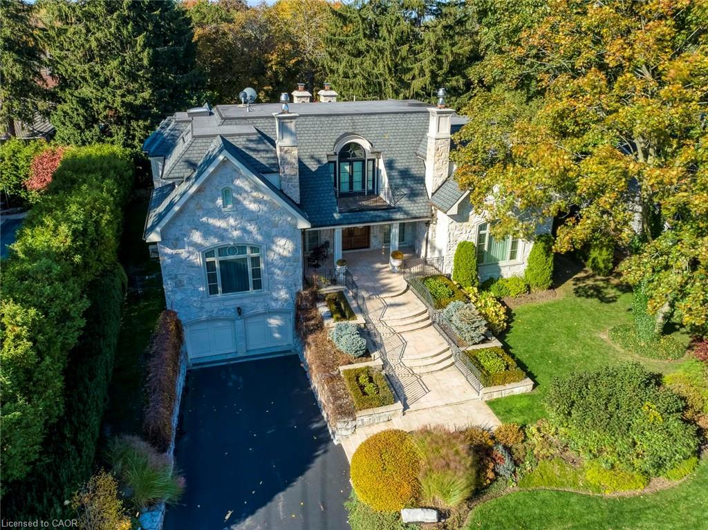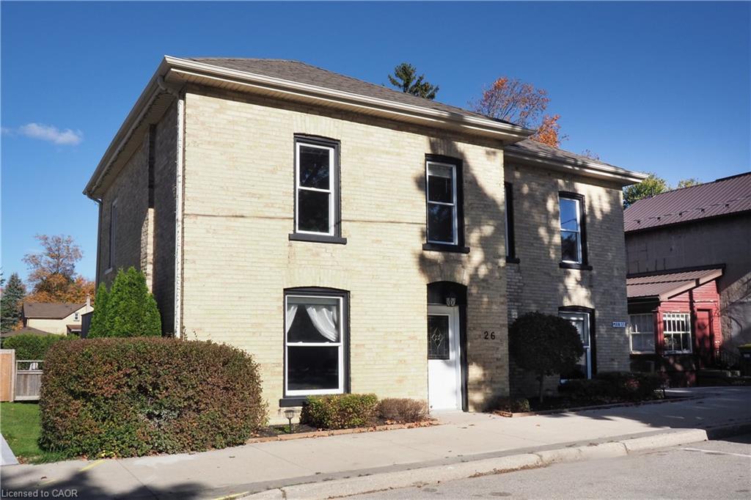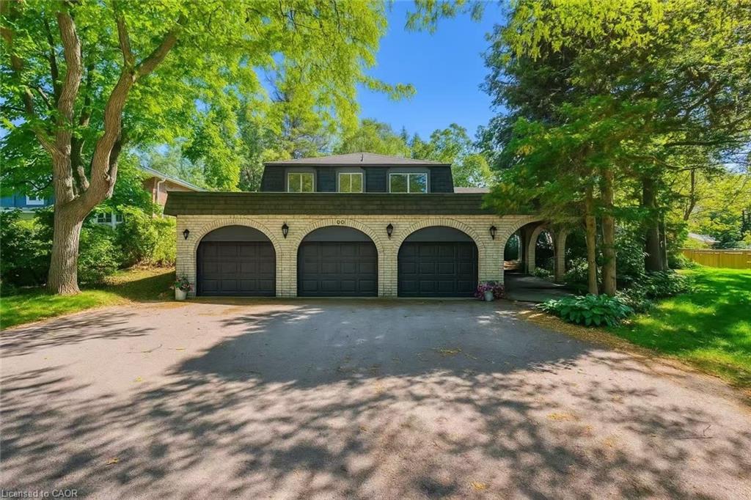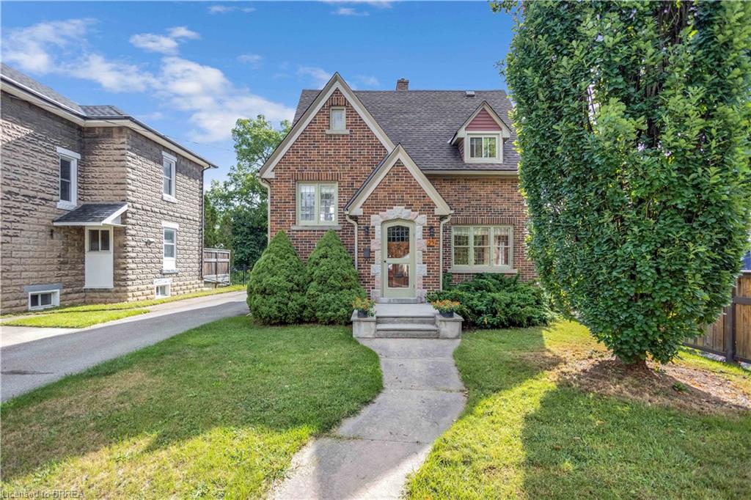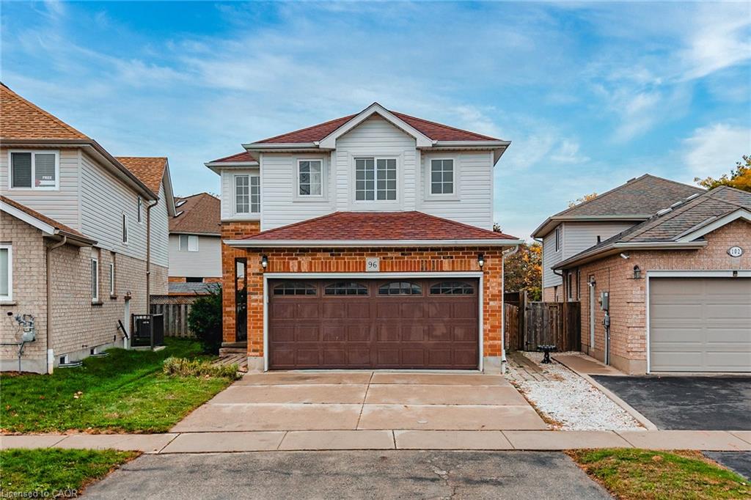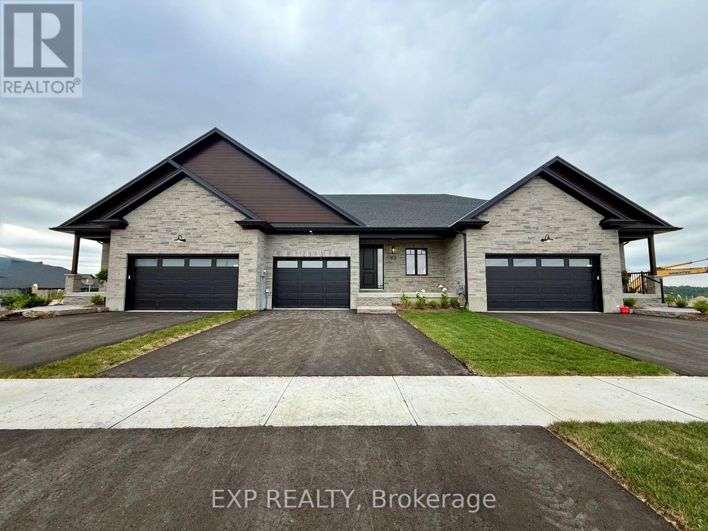
Highlights
Description
- Time on Houseful65 days
- Property typeSingle family
- StyleBungalow
- Median school Score
- Mortgage payment
Downsize without compromise in this newly built, beautifully appointed bungalow by Duimering Homes. Located at the end of Bedell Drive in Drayton, this home is the perfect blend of luxury, comfort, and low maintenance living. Step inside to find open concept living, and stylish finishes throughout. The gourmet kitchen features quartz counters, custom cabinetry, and a full stainless steel appliance package, all flowing seamlessly into the dining and living areas, complete with a cozy electric fireplace. Two spacious bedrooms, including a serene primary suite with walk-in closet and spa inspired ensuite, offer main floor convenience with an elevated touch. The finished basement rec room and additional full bath create the ideal space for guests or hobbies, while the large unfinished areas provide ample storage or future potential. Outside, enjoy the ease of a covered back patio and welcoming front porchperfect for morning coffee or evening sunsets. With curb appeal galore, you'll be proud to welcome family and friends to your new home! Whether you're transitioning to one level living or seeking a simplified lifestyle without sacrificing quality, this thoughtfully designed home checks all the boxes. (id:63267)
Home overview
- Cooling Central air conditioning
- Heat source Natural gas
- Heat type Forced air
- Sewer/ septic Sanitary sewer
- # total stories 1
- # parking spaces 3
- Has garage (y/n) Yes
- # full baths 3
- # total bathrooms 3.0
- # of above grade bedrooms 2
- Has fireplace (y/n) Yes
- Community features Community centre
- Subdivision Rural mapleton
- Lot size (acres) 0.0
- Listing # X12309245
- Property sub type Single family residence
- Status Active
- Other 4.39m X 9.07m
Level: Basement - Other 4.65m X 4.52m
Level: Basement - Cold room 4.65m X 1.63m
Level: Basement - Bathroom 2.9m X 1.73m
Level: Basement - Utility 4.39m X 2.44m
Level: Basement - Recreational room / games room 4.42m X 9.07m
Level: Basement - Bedroom 3.89m X 3.07m
Level: Main - Foyer 3.66m X 1.63m
Level: Main - Living room 4.83m X 3.66m
Level: Main - Primary bedroom 4.27m X 4.27m
Level: Main - Kitchen 3.3m X 3.66m
Level: Main - Bathroom 2.59m X 1.73m
Level: Main - Bathroom 3.1m X 2.13m
Level: Main - Laundry 1.93m X 3.91m
Level: Main - Dining room 2.54m X 3.66m
Level: Main
- Listing source url Https://www.realtor.ca/real-estate/28657687/93-bedell-drive-mapleton-rural-mapleton
- Listing type identifier Idx

$-2,120
/ Month

