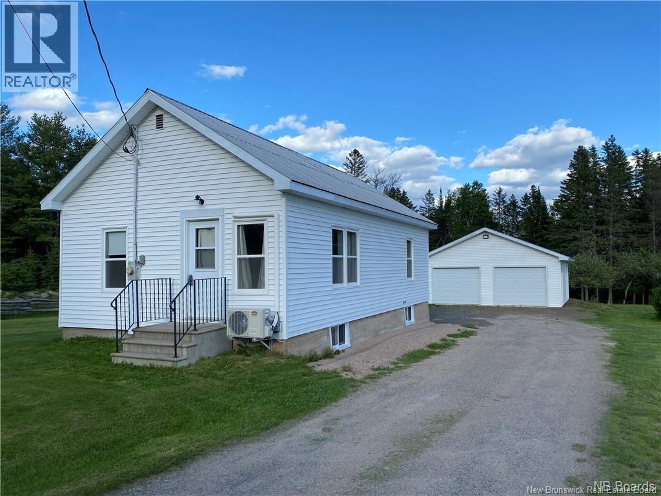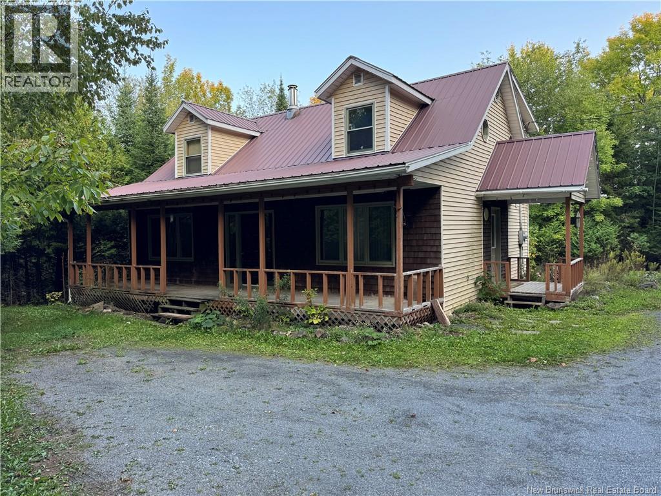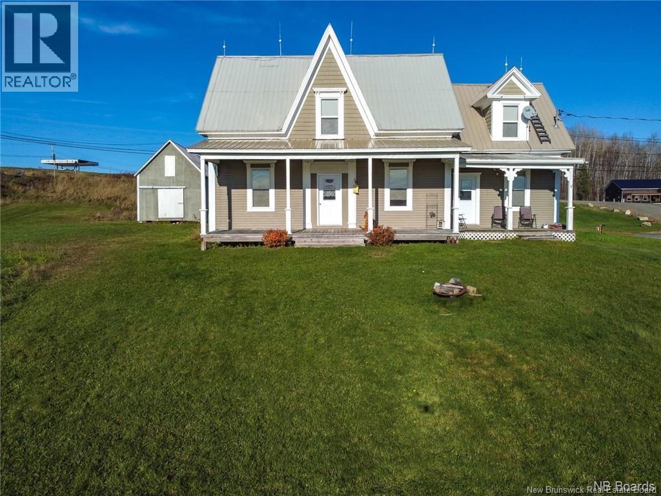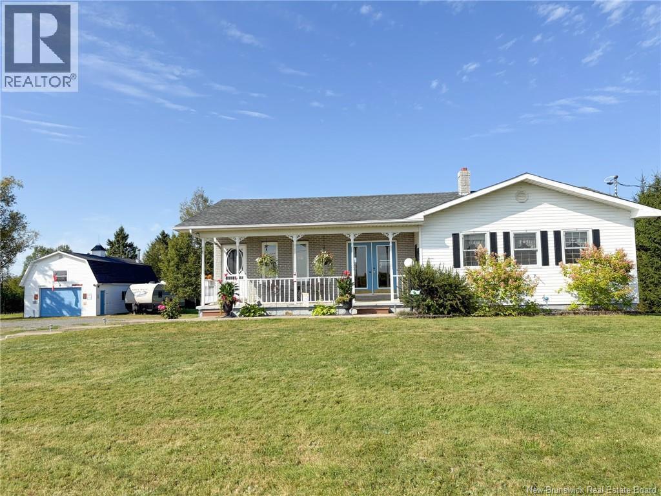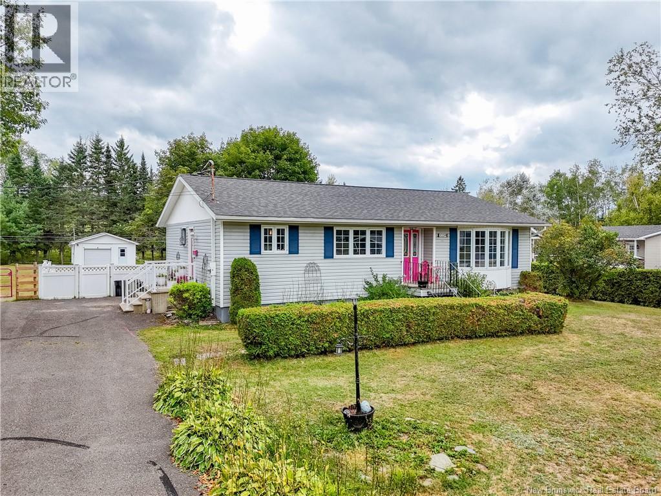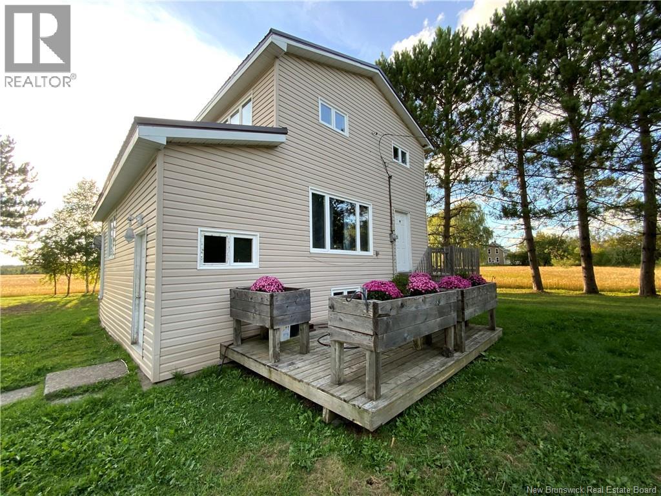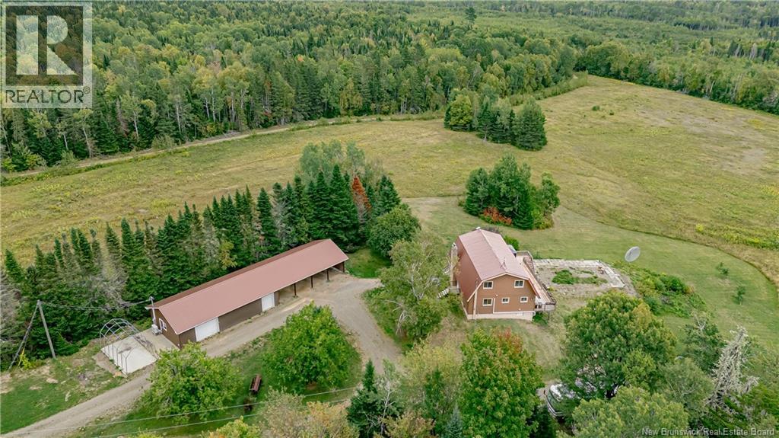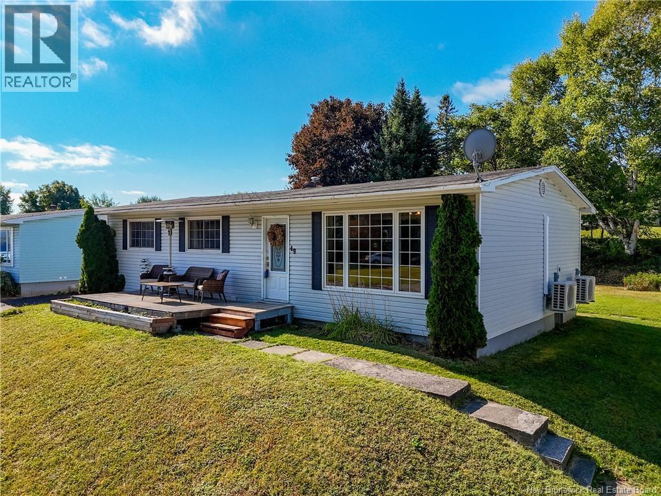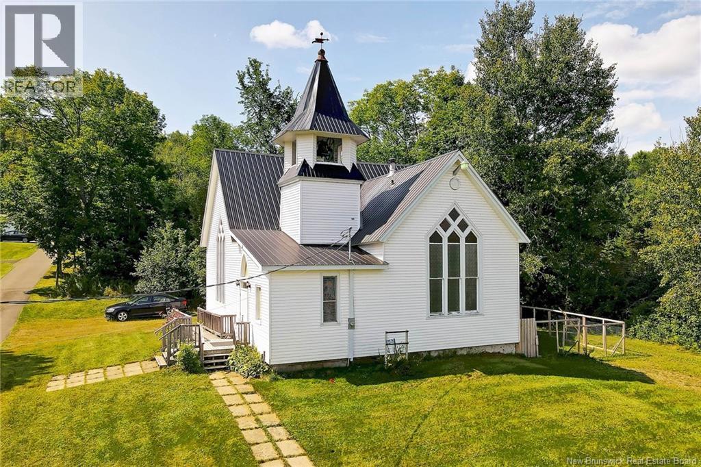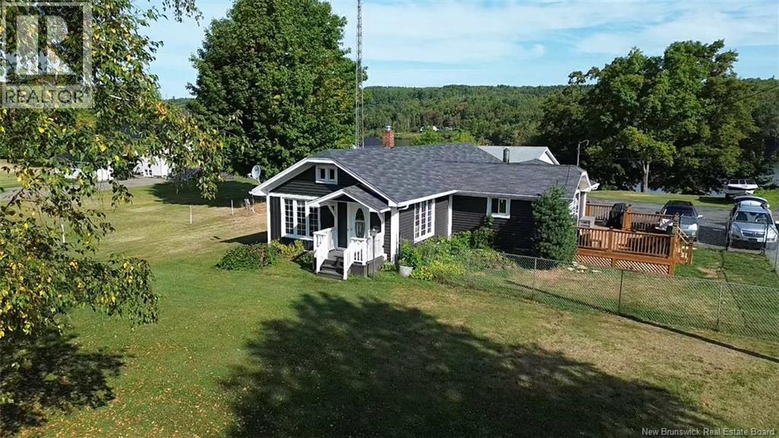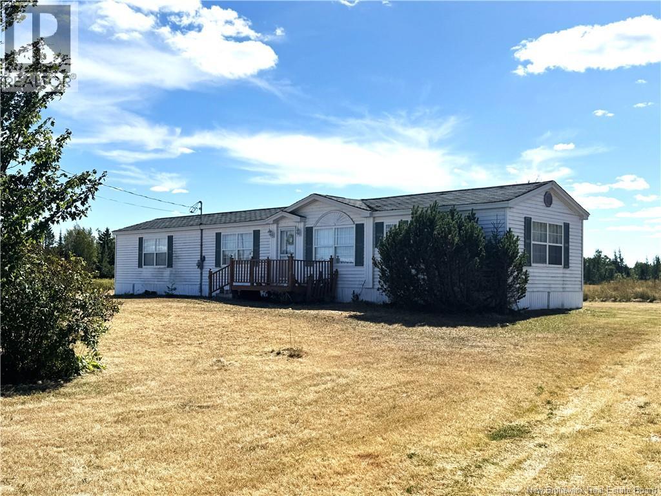
4731 Route 104
4731 Route 104
Highlights
Description
- Home value ($/Sqft)$144/Sqft
- Time on Houseful99 days
- Property typeSingle family
- Lot size2.08 Acres
- Year built1995
- Mortgage payment
Country roads take me home, to 4731 Route 104. This farm house sits on over 2 acres, is all set up for a hobby farm and has seen lots of updates. Enter the home into the kitchen area and be greeted by live edge counter top, huge work island, appliances included some of which are almost new. An attractive post & beam style in the good sized living room. Down the hall is an updated full bathroom and 2 good sized bedrooms. Upstairs is the master bedroom with a half bath and a den that is used as a spare room. Downstairs the full basement is unfinished providing lots of storage, laundry and a couple hobby rooms. Added to the front is a large 3 season room. Three ductless heat pump heads keep this home comfortable year round. Generator back up panel recently installed. Quick closing is available. (id:63267)
Home overview
- Cooling Heat pump
- Heat type Forced air, heat pump
- # full baths 1
- # half baths 1
- # total bathrooms 2.0
- # of above grade bedrooms 4
- Flooring Wood
- Lot dimensions 8429
- Lot size (acres) 2.0827773
- Building size 1567
- Listing # Nb120076
- Property sub type Single family residence
- Status Active
- Primary bedroom 4.039m X 3.353m
Level: 2nd - Bedroom 3.48m X 3.327m
Level: 2nd - Living room 6.807m X 5.131m
Level: 2nd - Bathroom (# of pieces - 3) 1.829m X 3.327m
Level: 2nd - Kitchen 6.807m X 3.327m
Level: 2nd - Bedroom 2.972m X 4.191m
Level: 3rd - Bedroom 4.623m X 4.267m
Level: 3rd - Bathroom (# of pieces - 2) 1.93m X 1.27m
Level: 3rd - Other 3.835m X 3.632m
Level: Basement - Other 3.988m X 4.064m
Level: Basement - Utility 3.835m X 1.524m
Level: Basement - Other 4.648m X 4.115m
Level: Basement - Other 3.81m X 3.886m
Level: Basement - Laundry 5.105m X 8.23m
Level: Basement
- Listing source url Https://www.realtor.ca/real-estate/28419503/4731-route-104-maplewood
- Listing type identifier Idx

$-600
/ Month

