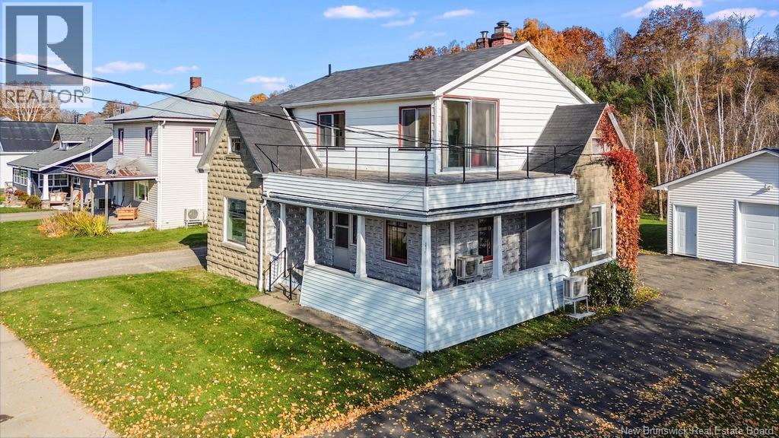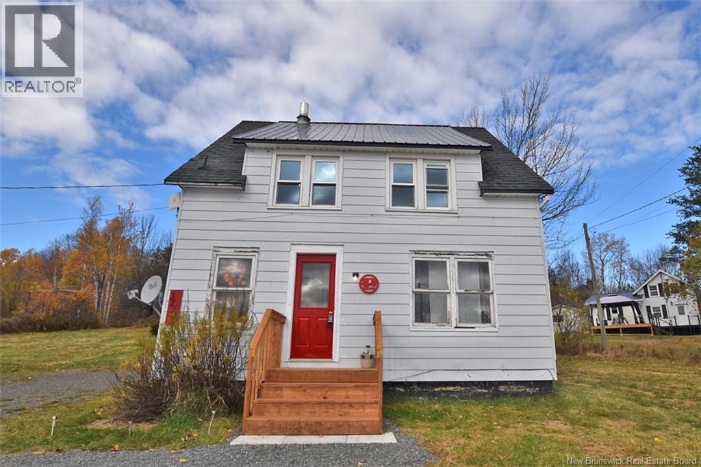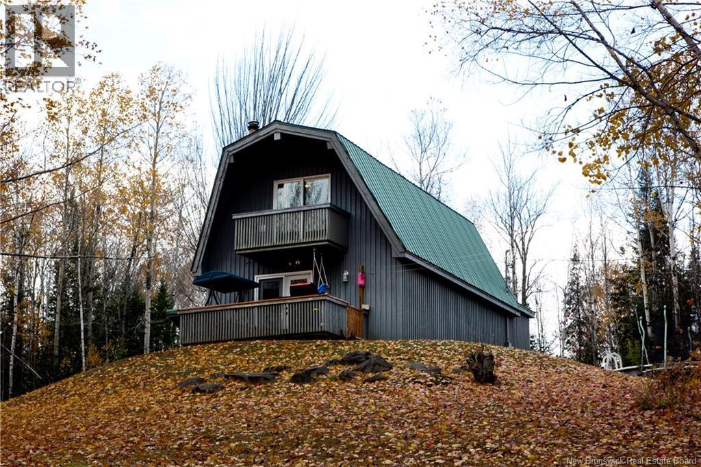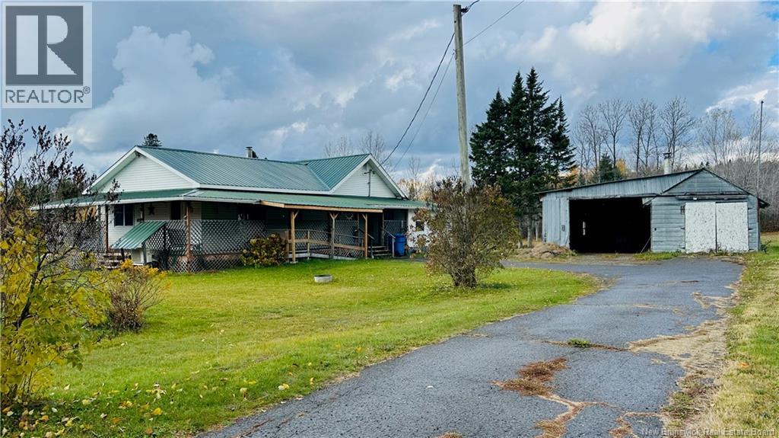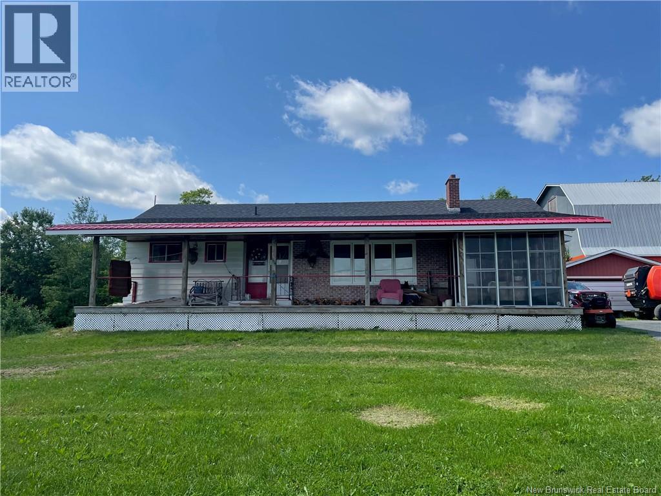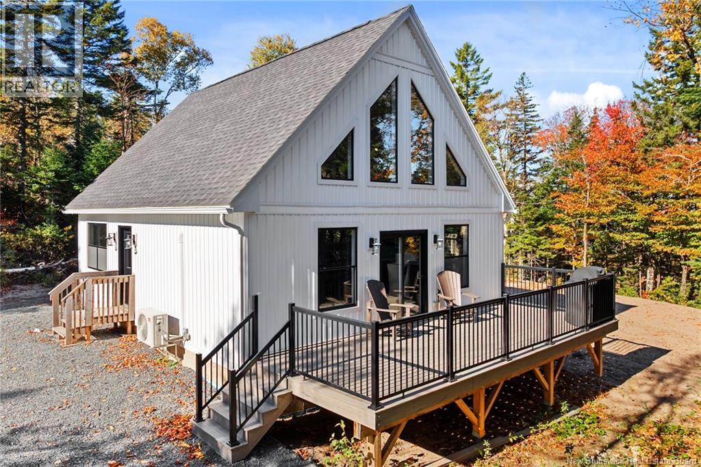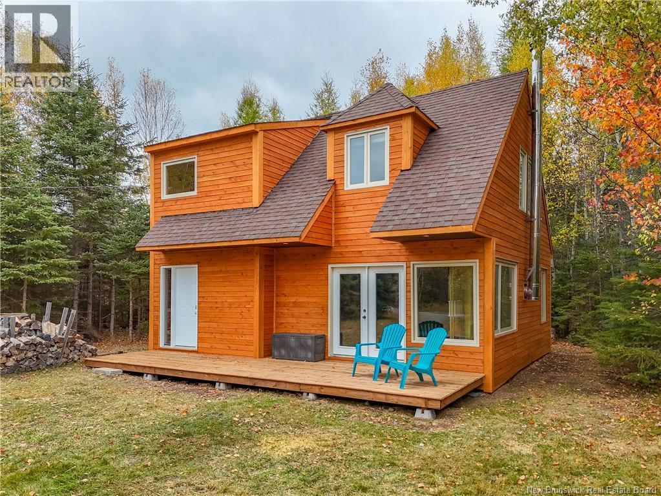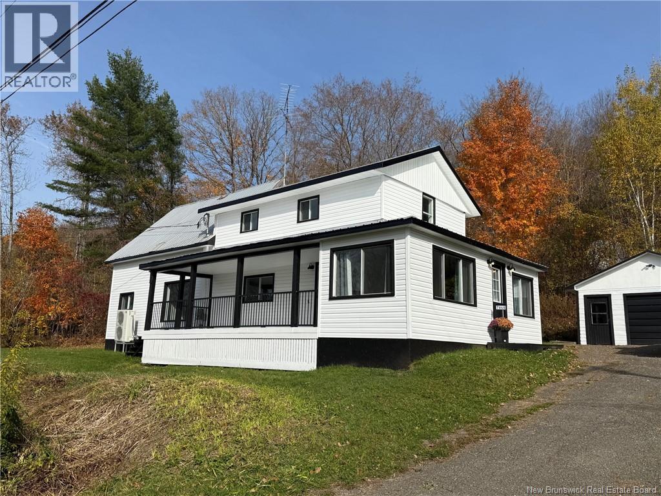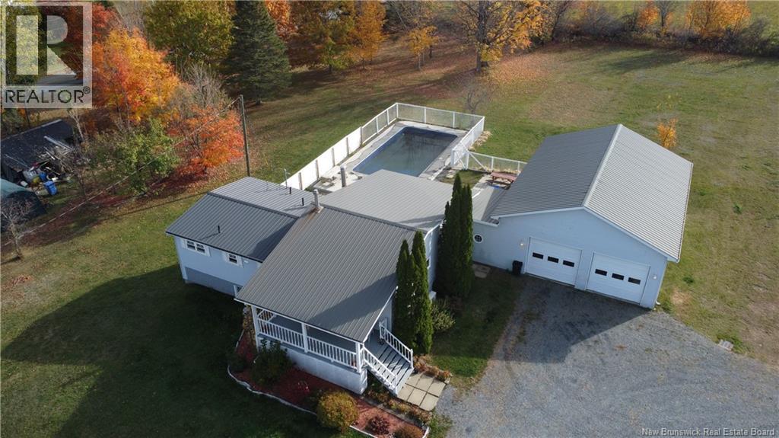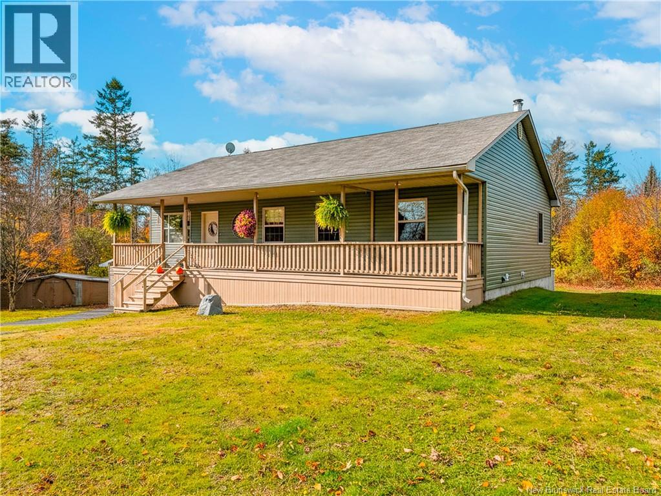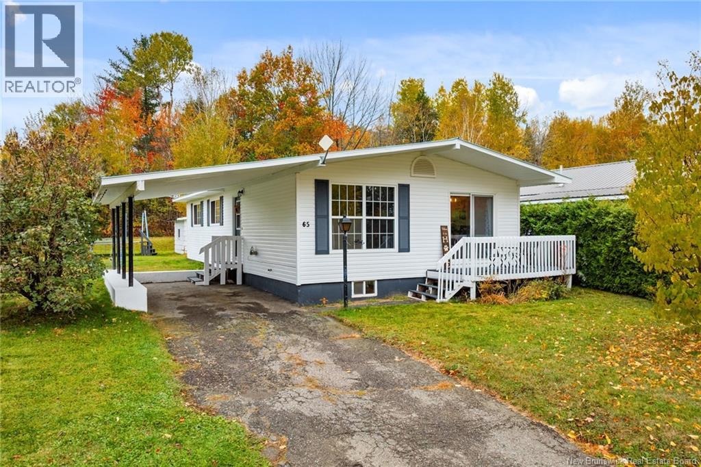
Highlights
Description
- Home value ($/Sqft)$188/Sqft
- Time on Houseful120 days
- Property typeSingle family
- Lot size1.00 Acre
- Year built1989
- Mortgage payment
Welcome to this beautiful Riverbend log home built with premium Eastern White Cedar logs that are precision milled and cut to perfection. Riverbends signature triple-seal system offers exceptional energy efficiency designed for year-round comfort. Inside the home, you will find a spacious kitchen with oak cabinetry an eat-in dining area and cosy living room with new electric fireplace. Off the eat-in dining area is an enclosed back deck perfect for relaxing, enjoying your morning coffee or evening sunset. A main-level bedroom, full bath, and workstation add function to this level. While the lower level offers a finished family room, a versatile bonus room ideal for a home gym, office, or playroom and laundry/utility room with laundry chute complete this level. Upstairs, the primary bedroom provides a quiet retreat. Off the attached double garage you will find a bonus area with half bath, currently used for storage, but the potential for a home business or guest suite. Located approximately 20 minutes to Hartland, 25 to Woodstock, 45 minutes to Fredericton, 5 minutes to Indian Lake, 15 minutes to Ayers Lake Lookout, 15 minutes to Crabbe Mountain Ski Hill and close to NB Snowmobile Trail. This home is perfect for those seeking peaceful country living with access to outdoor adventure. Dont miss your chance to own this lovely log home in the countryside. This one is a must see! (id:63267)
Home overview
- Cooling Heat pump
- Heat source Electric
- Heat type Heat pump
- # total stories 2
- Has garage (y/n) Yes
- # full baths 1
- # half baths 1
- # total bathrooms 2.0
- # of above grade bedrooms 2
- Flooring Ceramic, laminate, hardwood
- Lot desc Landscaped
- Lot dimensions 4043
- Lot size (acres) 0.99901164
- Building size 1672
- Listing # Nb121712
- Property sub type Single family residence
- Status Active
- Primary bedroom 4.521m X 4.14m
Level: 2nd - Family room 6.68m X 4.547m
Level: Basement - Hobby room 4.42m X 3.785m
Level: Basement - Laundry 4.064m X 3.937m
Level: Basement - Living room 4.42m X 3.734m
Level: Main - Bedroom 3.048m X 3.404m
Level: Main - Bathroom (# of pieces - 4) 2.438m X 2.311m
Level: Main - Dining room 2.769m X 3.734m
Level: Main - Other 2.591m X 1.676m
Level: Main - Kitchen 3.302m X 5.283m
Level: Main
- Listing source url Https://www.realtor.ca/real-estate/28537077/4751-route-104-maplewood
- Listing type identifier Idx

$-840
/ Month

