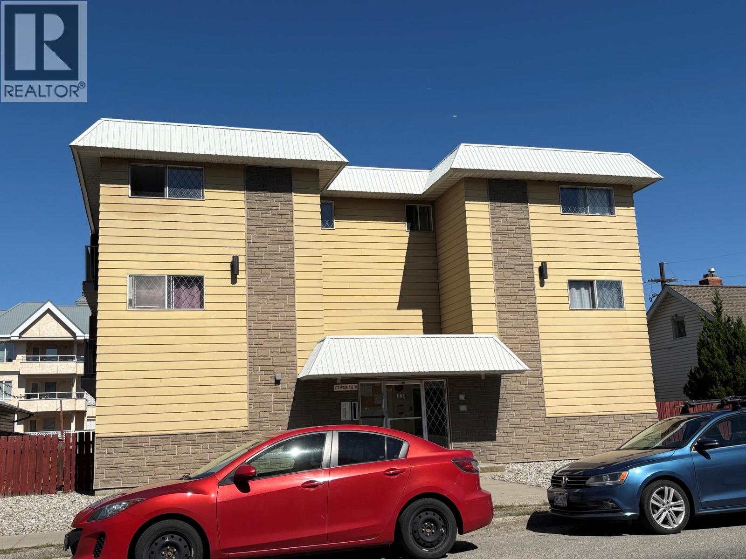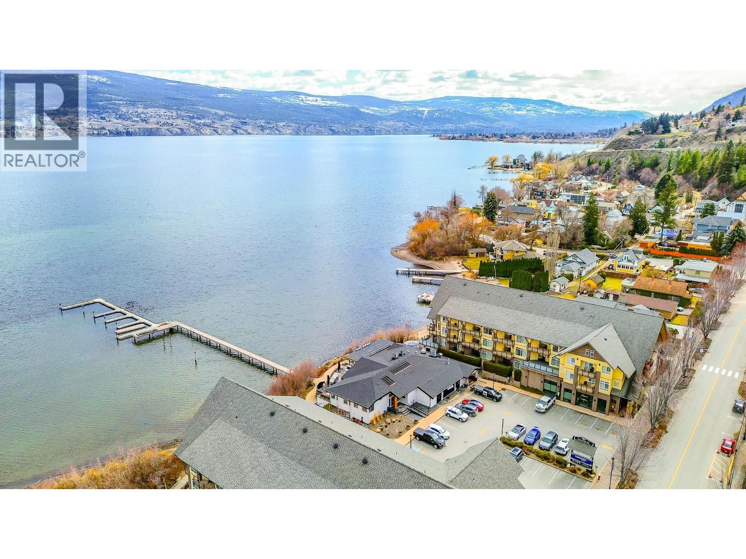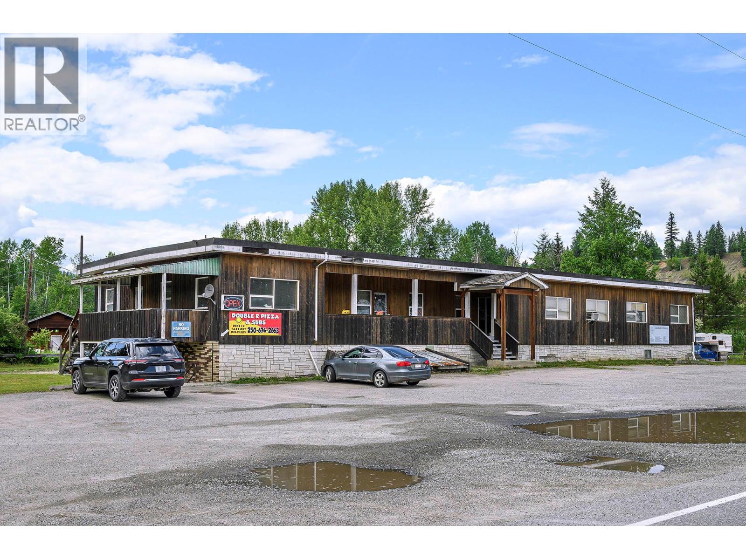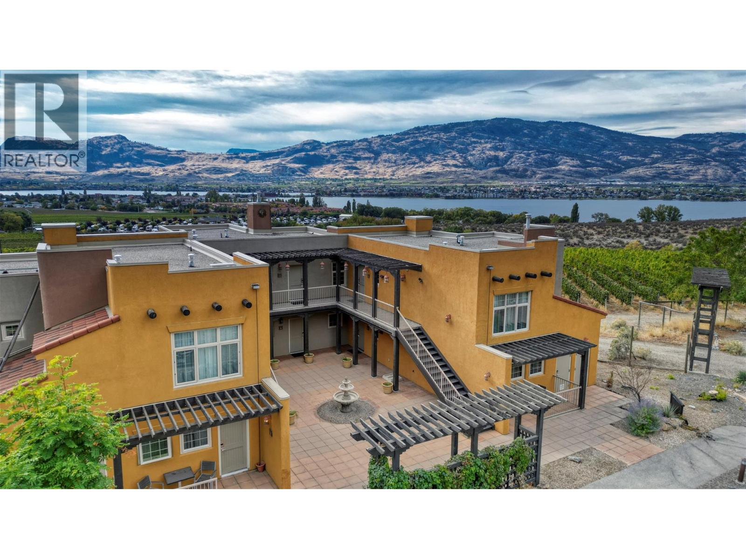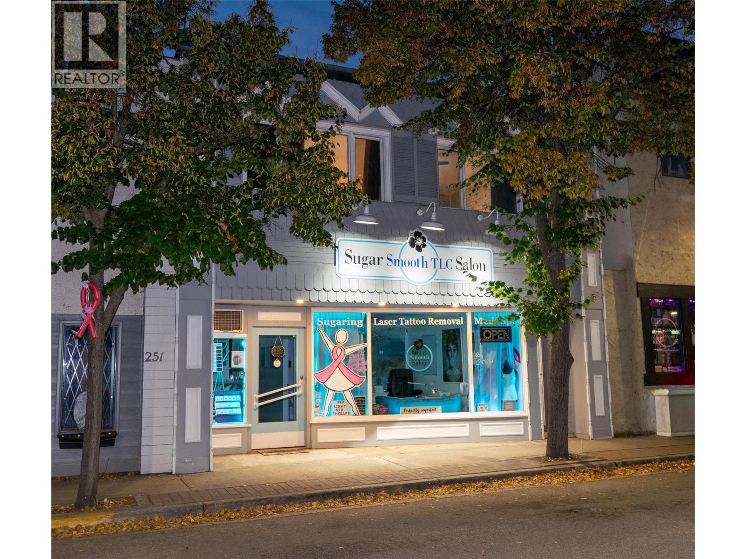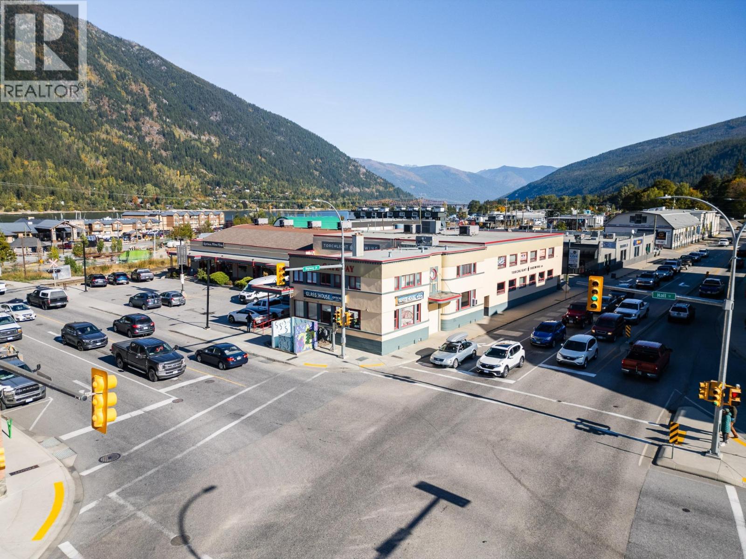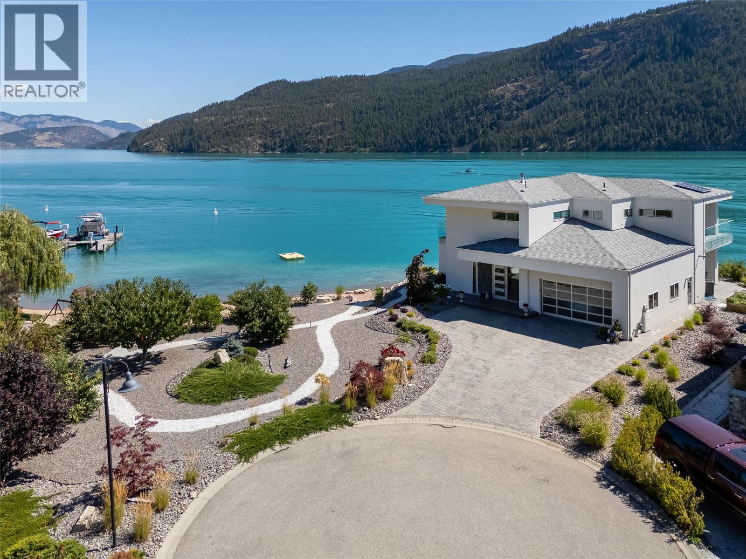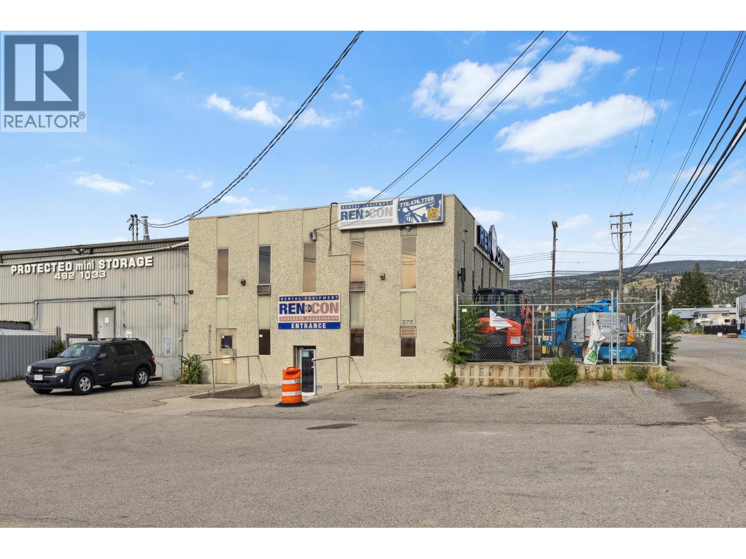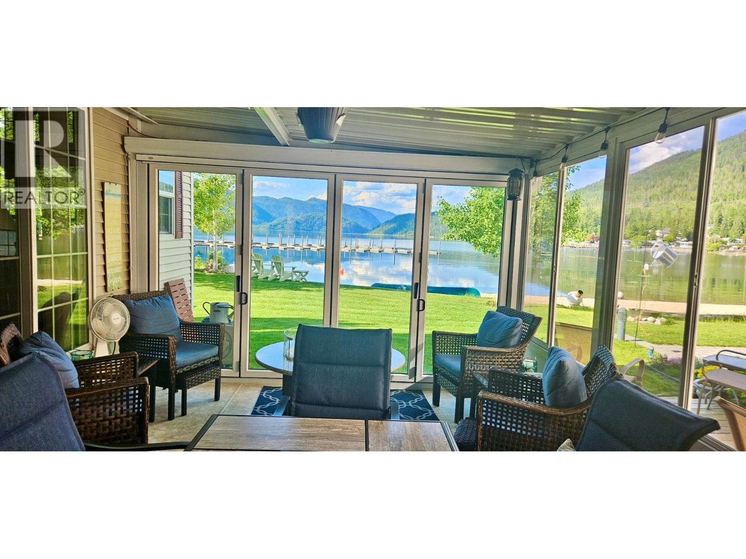
Highlights
Description
- Home value ($/Sqft)$1,494/Sqft
- Time on Housefulnew 7 days
- Property typeRecreational
- Lot size2,614 Sqft
- Year built2008
- Mortgage payment
Welcome to LS-33 at Mara Lake — a rare direct waterfront property offering the perfect blend of comfort and resort lifestyle. This 2008 Woodland Park Timber Ridge park model features 528 sq ft of well-designed living space with 2 bedrooms and a 4-piece bath. Highlights include laminate and carpet flooring, forced-air propane furnace, A/C, new (2023) electric hot-water tank, skylight, and full appliance package with washer/dryer and dishwasher. The impressive 12'x27' enclosed sunroom expands the living area with slider windows, custom folding doors, roll-down screen, outdoor kitchen, propane fire pit, and stylish wicker furnishings. Outside you’ll find manicured landscaping on a 36'x66’ lot (2,406 sq ft) with 8'x10’ shed, 450-gallon propane tank (rental), BBQ with canopy and solar lighting, patio furniture, planters, and weather station. Annual resort fee $4,050 and 2025 taxes $2,038.36. Situated within a private 10-acre gated resort at the south end of Mara Lake where the Shuswap River meets the lake, owners enjoy 2,400 ft of sandy beachfront, marina with moorage, boat launch, clubhouse, pickle-ball and tennis courts, playground, volleyball, and full-time on-site management. Fully serviced with water and sewer systems, visitor RV sites, and maintenance shop. Call today to book your viewing (id:63267)
Home overview
- Cooling Central air conditioning
- Heat type Forced air, see remarks
- Sewer/ septic Septic tank
- # total stories 1
- Roof Unknown
- Fencing Not fenced
- # parking spaces 2
- # full baths 1
- # total bathrooms 1.0
- # of above grade bedrooms 2
- Flooring Carpeted, laminate
- Community features Family oriented, pets not allowed
- Subdivision Sicamous
- View Lake view, mountain view, view of water
- Zoning description Unknown
- Lot desc Landscaped
- Lot dimensions 0.06
- Lot size (acres) 0.06
- Building size 528
- Listing # 10365431
- Property sub type Recreational
- Status Active
- Kitchen 2.515m X 1.981m
Level: Main - Primary bedroom 2.235m X 3.353m
Level: Main - Full bathroom Measurements not available
Level: Main - Living room 4.674m X 3.353m
Level: Main - Bedroom 1.93m X 1.676m
Level: Main - Dining room 2.515m X 1.524m
Level: Main - Sunroom 8.23m X 3.658m
Level: Main
- Listing source url Https://www.realtor.ca/real-estate/28993954/8192-highway-97a-road-unit-ls33-lot-ls33-mara-sicamous
- Listing type identifier Idx

$-1,766
/ Month


