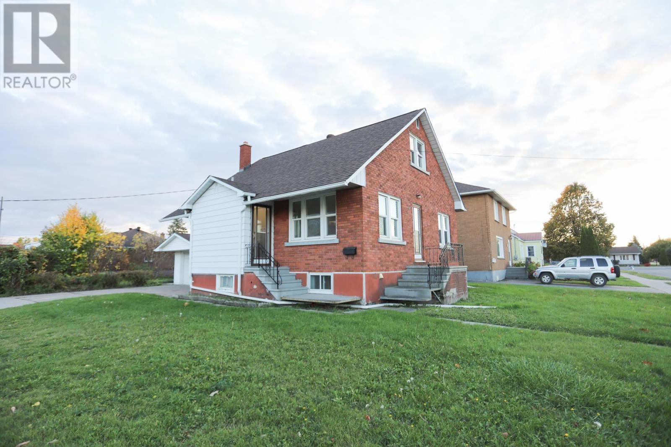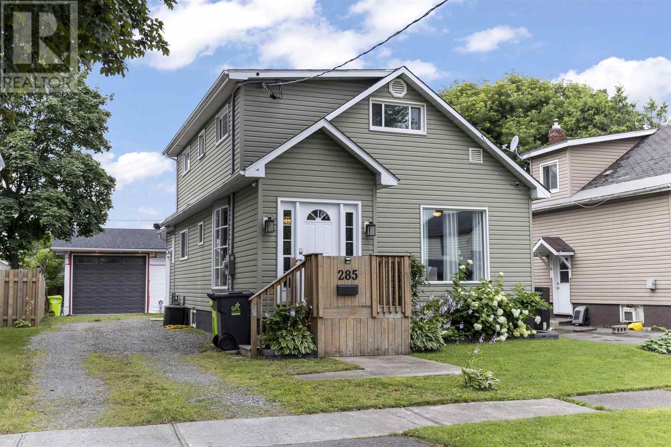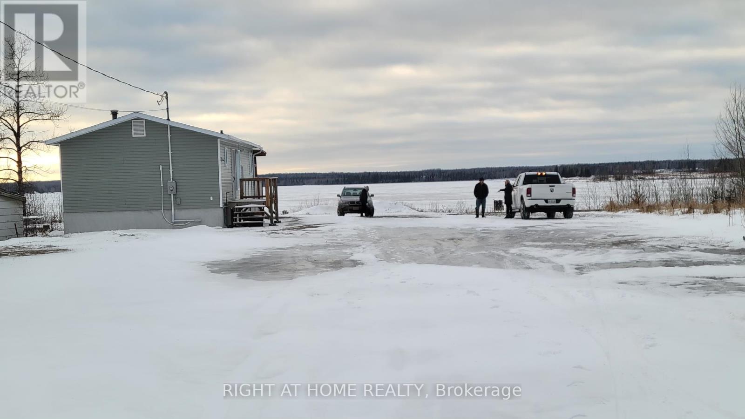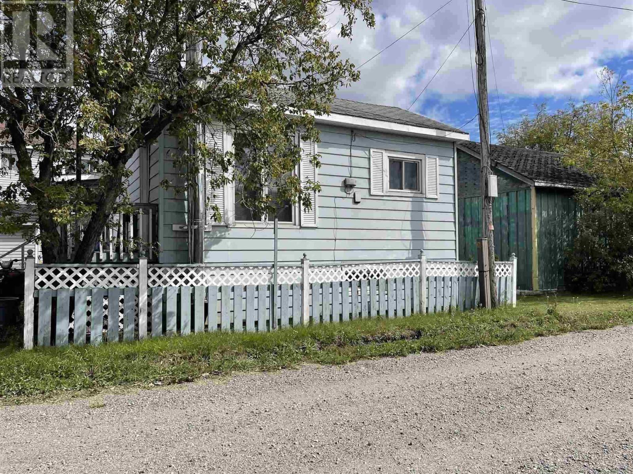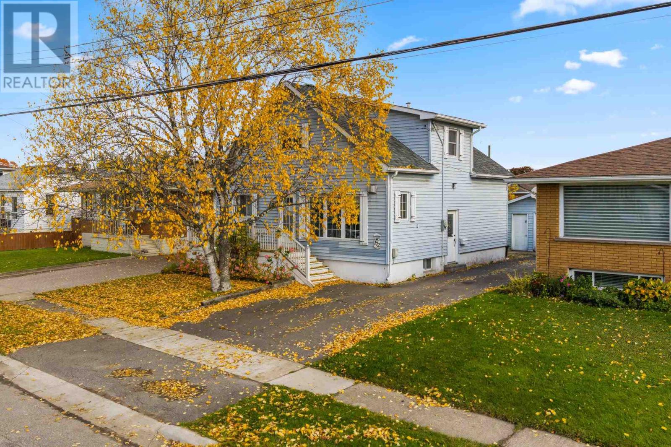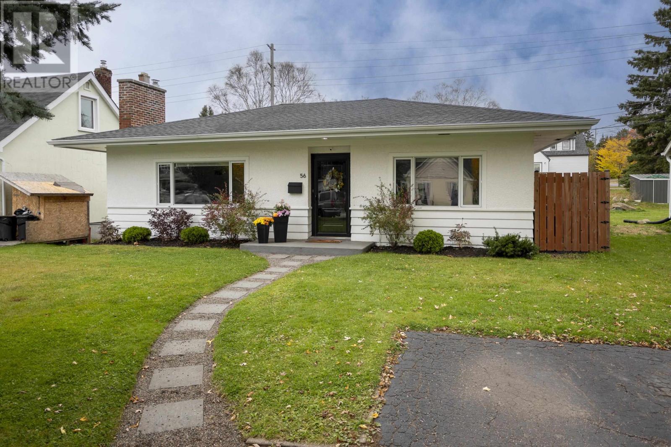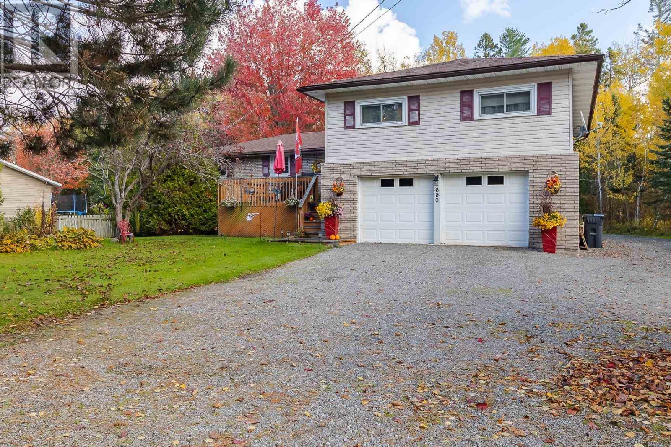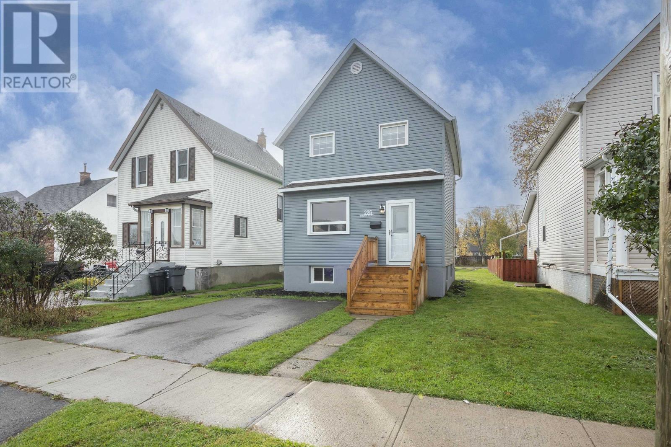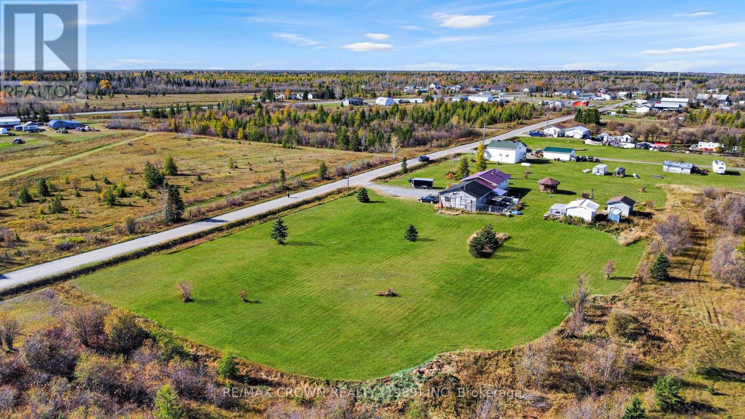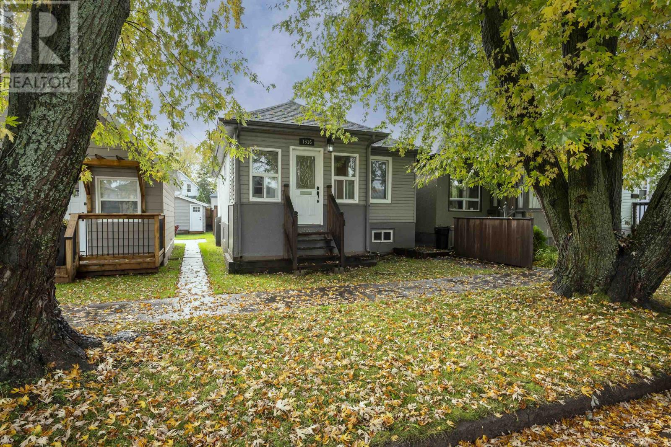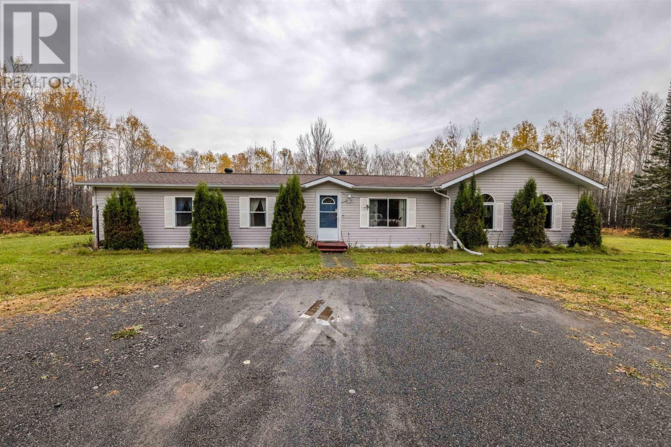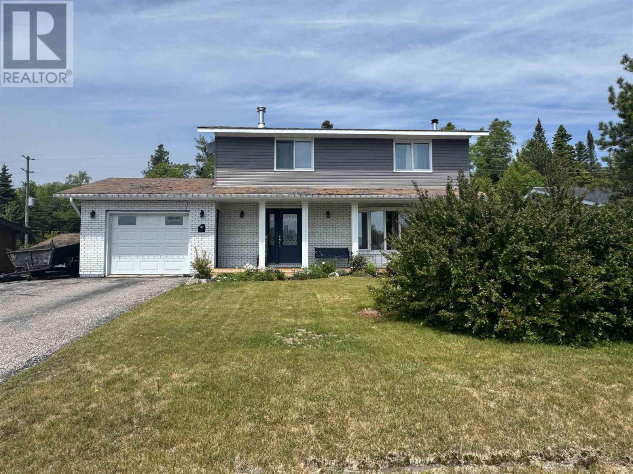
Highlights
Description
- Home value ($/Sqft)$175/Sqft
- Time on Houseful119 days
- Property typeSingle family
- Style2 level
- Median school Score
- Mortgage payment
Outstanding family home in beautiful Marathon Ontario. Located on a quiet residential street, this spacious and well-maintained home is perfect for growing families. The large main floor offers a bright living room, a functional kitchen with plenty of storage, and a stylish dining room with patio doors leading to a large deck - perfect for outdoor living. Enjoy a fully landscaped backyard, main floor laundry, a convenient 2-piece bath, and direct access to the attached one-car garage. Upstairs you'll find three generous bedrooms including a primary with a piece 3-piece ensuite, plus a full 4-piece family bathroom. The finished lower level provides additional living space with a large rec room and bar area - ideal for entertaining. There's also a spacious utility room and a cold storage room currently used for firewood. This move-in ready home offers comfort, space and great value. Don't miss out - schedule your private showing today! Visit www.century21superior.com for more info and pics. (id:63267)
Home overview
- Heat source Electric
- Heat type Forced air
- Sewer/ septic Sanitary sewer
- # total stories 2
- Has garage (y/n) Yes
- # full baths 2
- # half baths 1
- # total bathrooms 3.0
- # of above grade bedrooms 3
- Has fireplace (y/n) Yes
- Subdivision Marathon
- Lot size (acres) 0.0
- Building size 1536
- Listing # Tb251853
- Property sub type Single family residence
- Status Active
- Bedroom 13.6m X 9.8m
Level: 2nd - Primary bedroom 10m X 18.7m
Level: 2nd - Bathroom 4 pc
Level: 2nd - Bathroom 3 pc
Level: 2nd - Bedroom 10.11m X 9.8m
Level: 2nd - Utility 14.7m X 9.11m
Level: Basement - Cold room 3.6m X 29.9m
Level: Basement - Recreational room 18.1m X 19.02m
Level: Basement - Bathroom 2 pc
Level: Main - Dining room 12.2m X 10.5m
Level: Main - Kitchen 11.4m X 10.5m
Level: Main - Laundry 6.5m X 4.9m
Level: Main - Living room 11.5m X 19.2m
Level: Main
- Listing source url Https://www.realtor.ca/real-estate/28520746/17-lloyd-irwin-dr-marathon-marathon
- Listing type identifier Idx

$-717
/ Month

