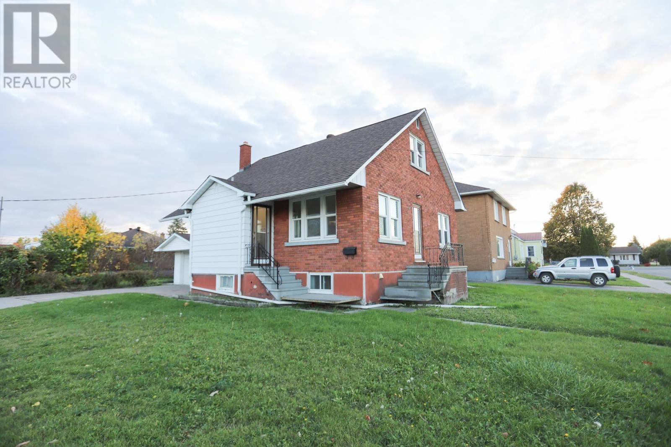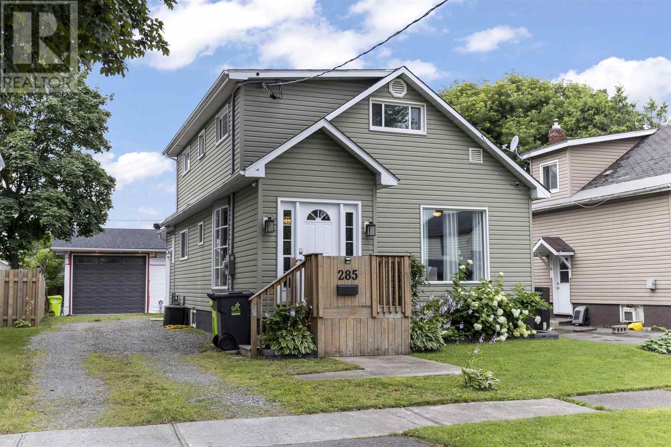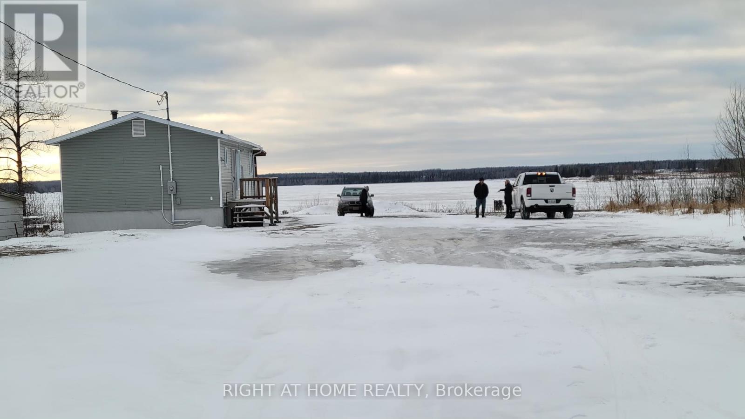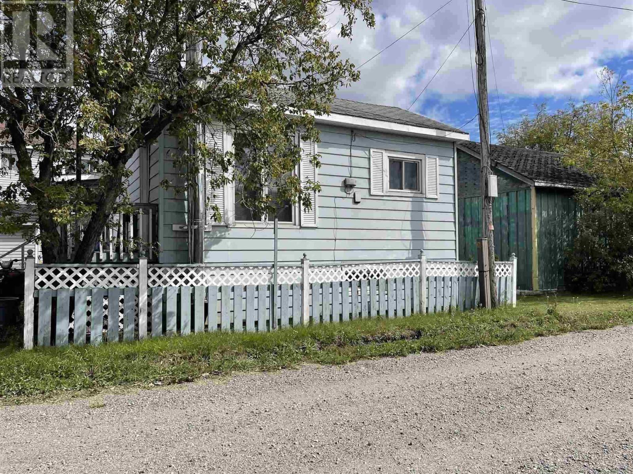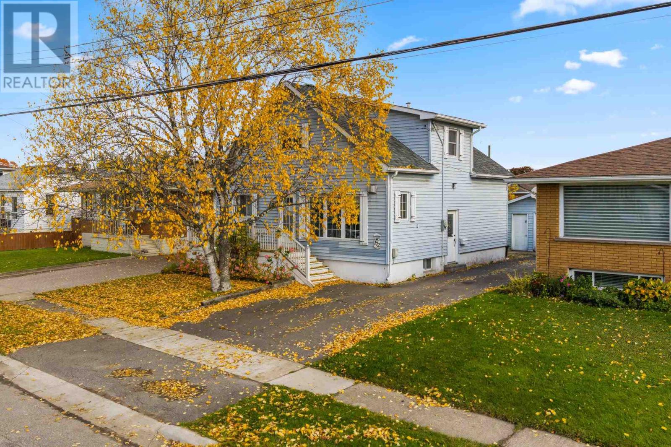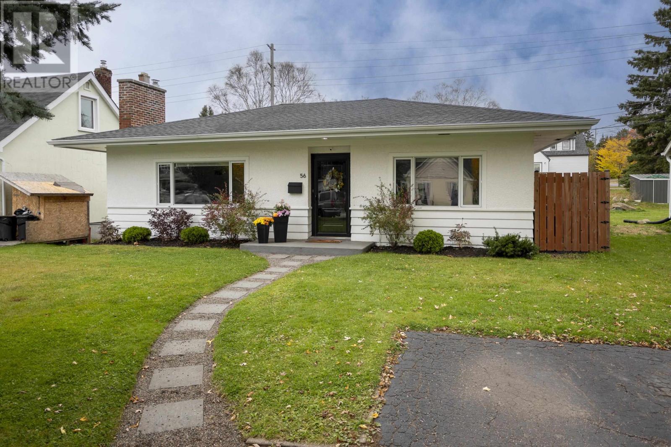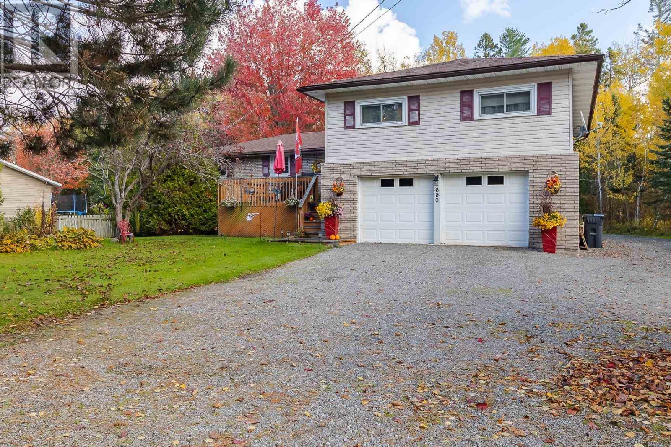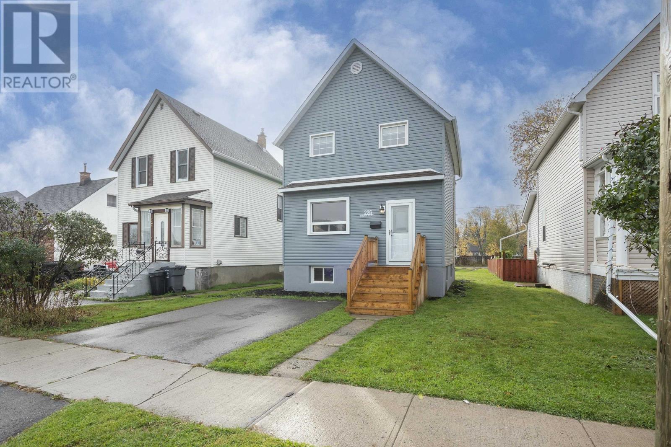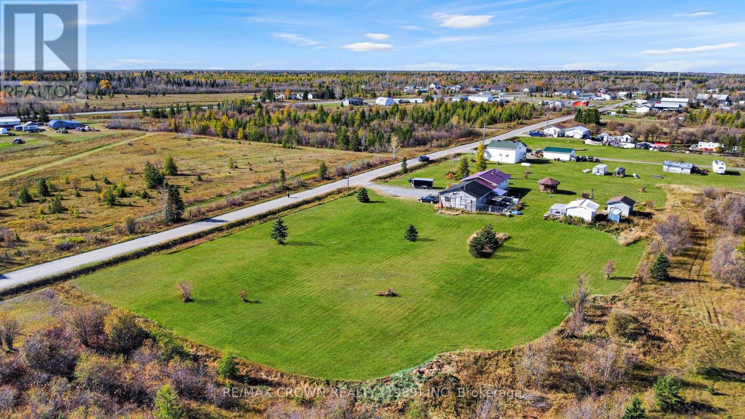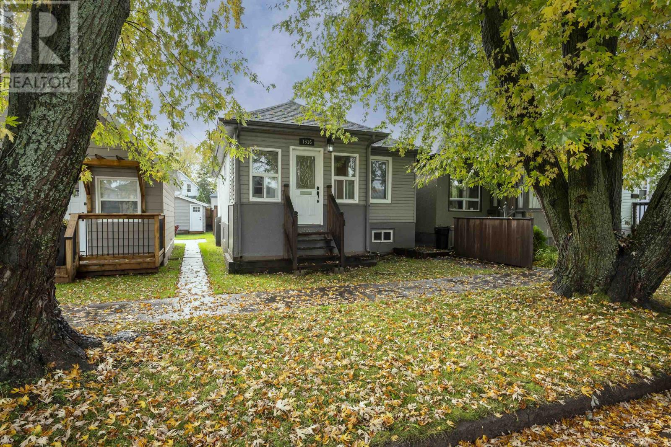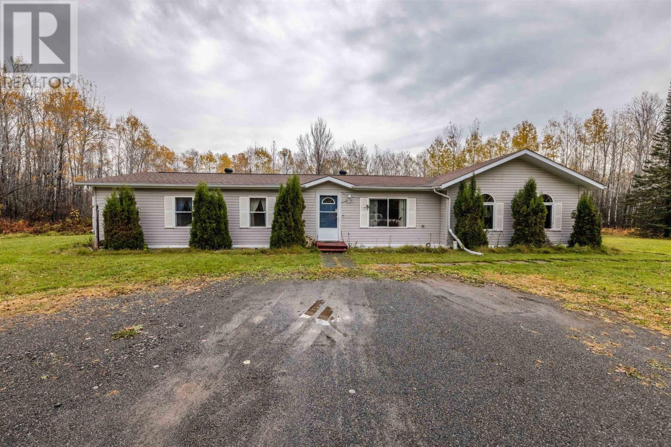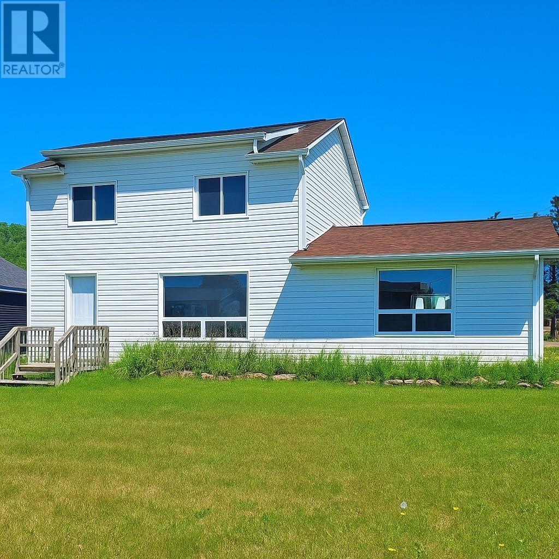
Highlights
Description
- Home value ($/Sqft)$73/Sqft
- Time on Houseful89 days
- Property typeSingle family
- Style2 level
- Median school Score
- Year built1947
- Mortgage payment
Affordable Starter Home on a Spacious Corner Lot! Looking to enter the housing market? This solidly built home is the perfect opportunity to make home ownership a reality. Situated on a large corner lot and just a 10-minute walk from the breathtaking Pebble Beach on the shores of Lake Superior, this property offers the ideal blend of affordability, function, and location. Key Features include, a bright and spacious main floor featuring a generous living room that’s perfect for relaxing or entertaining. The eat-in kitchen, overlooks the backyard and has ample space for dining or meal prep. A bonus main floor family room with patio doors that lead to the backyard, creating a seamless indoor-outdoor connection. The upper level of this home has a large primary bedroom, an additional bedroom and a 4pce bath. The basement holds extra storage room, hot water tank, laundry area and furnace. This home has a detached two car garage at the rear of the property with back lane access. With its unbeatable location and solid construction, this home is a fantastic option for first-time buyers or anyone looking to enjoy the beauty of Northern Ontario. Don’t miss your chance—schedule a viewing today and see the potential for yourself! Visit www.century21superior.com for more info & pics. (id:63267)
Home overview
- Heat source Oil
- Heat type Forced air
- # total stories 2
- Has garage (y/n) Yes
- # full baths 1
- # total bathrooms 1.0
- # of above grade bedrooms 2
- Subdivision Marathon
- Lot size (acres) 0.0
- Building size 1100
- Listing # Tb252296
- Property sub type Single family residence
- Status Active
- Primary bedroom 18.11m X 10.5m
Level: 2nd - Bathroom 4 pc
Level: 2nd - Bedroom 10.1m X 8m
Level: 2nd - Living room 22.4m X 10.6m
Level: Main - Family room 15.6m X 19.2m
Level: Main - Kitchen 7.1m X 19m
Level: Main
- Listing source url Https://www.realtor.ca/real-estate/28653583/2-howe-street-marathon-marathon
- Listing type identifier Idx

$-213
/ Month

