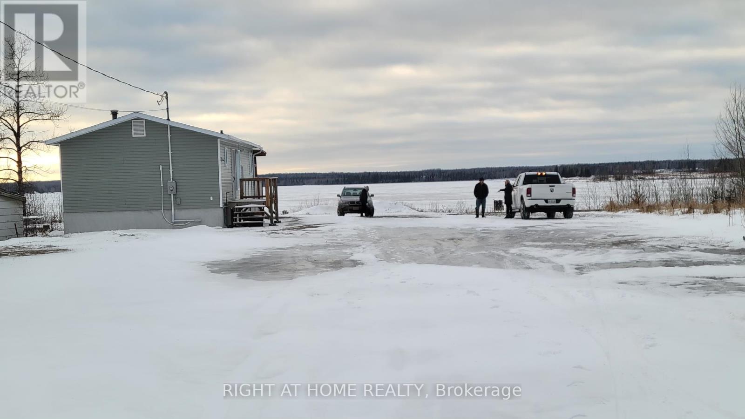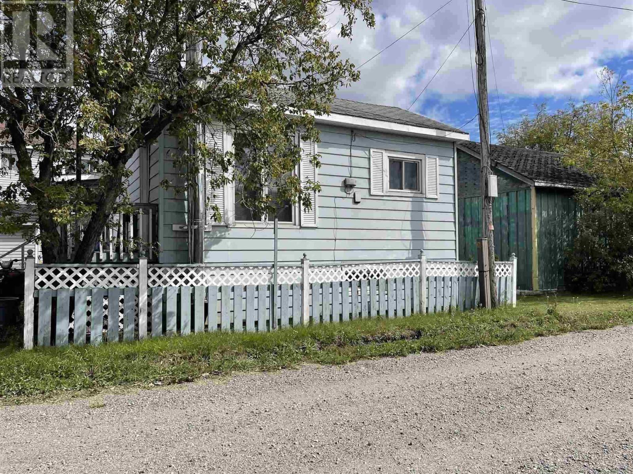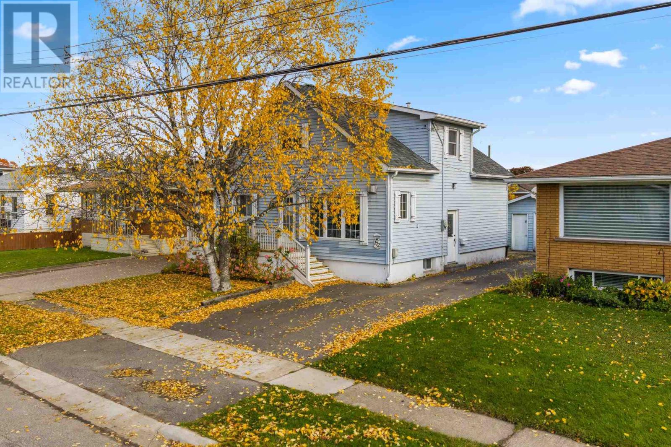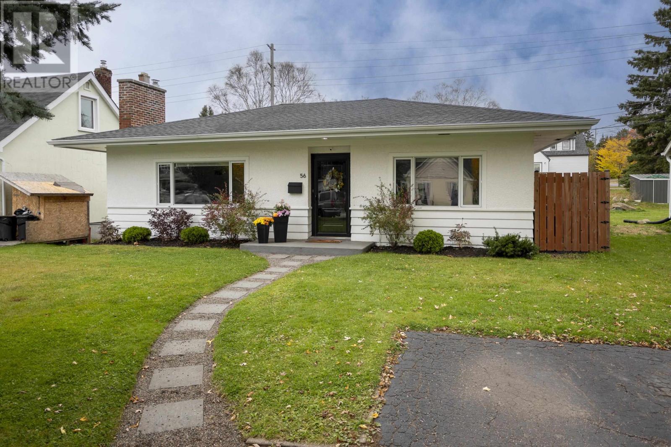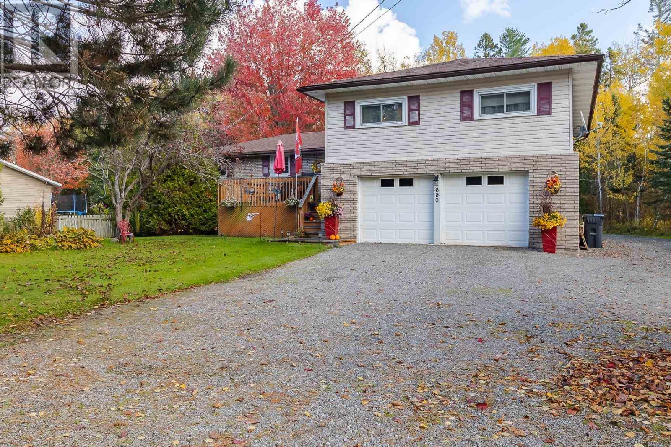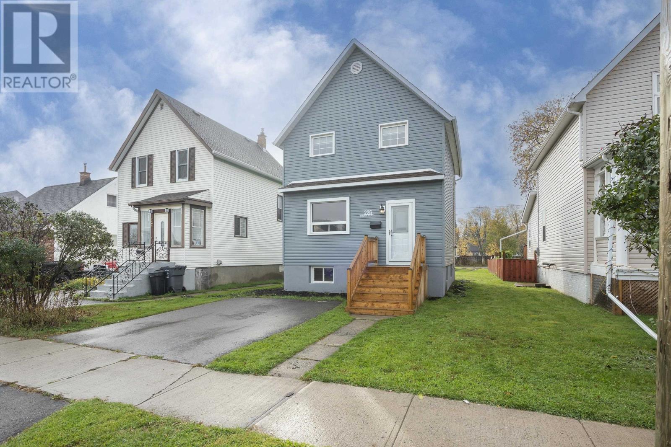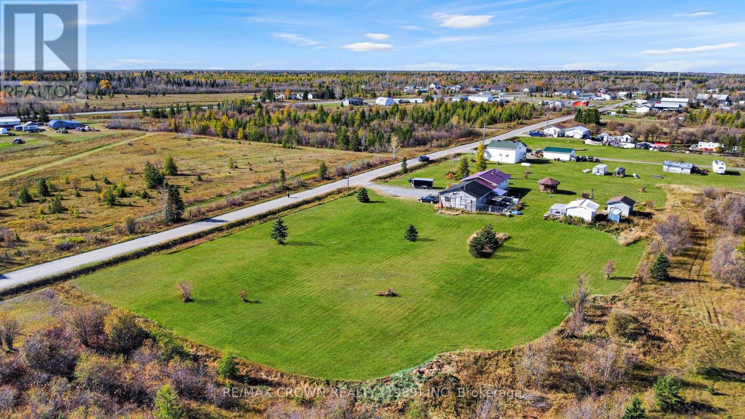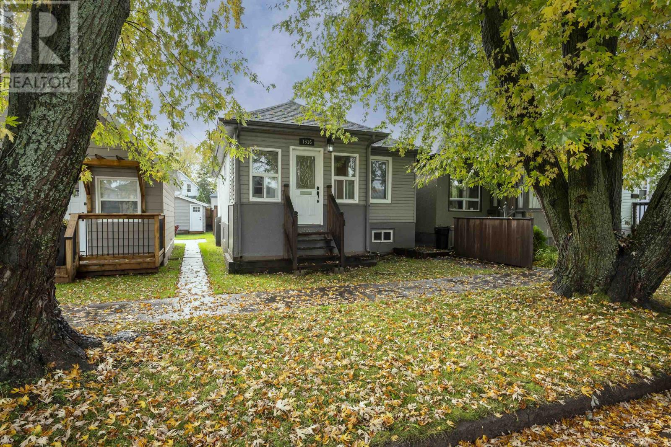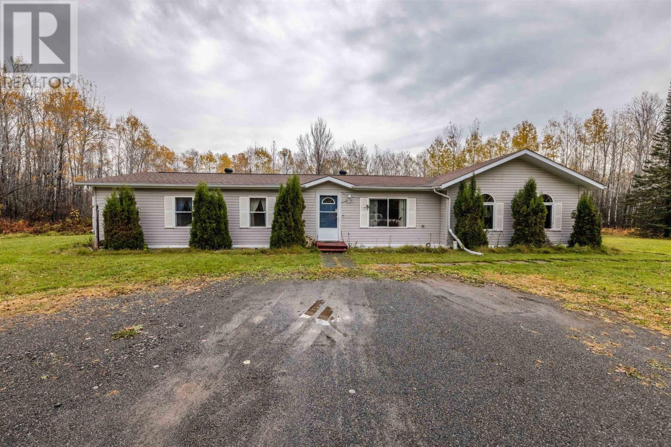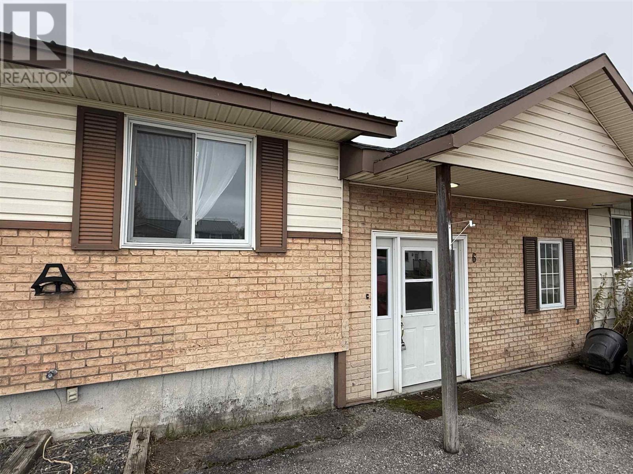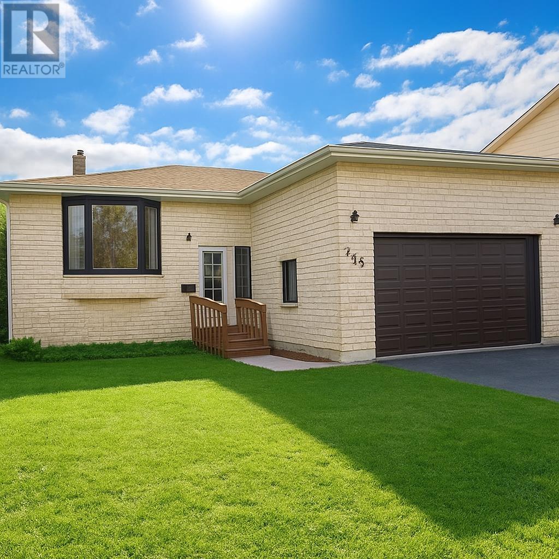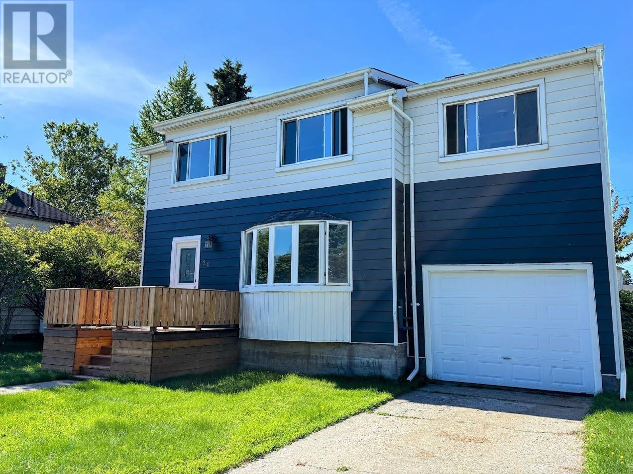
Highlights
Description
- Home value ($/Sqft)$117/Sqft
- Time on Houseful37 days
- Property typeSingle family
- Style2 level
- Median school Score
- Year built1946
- Mortgage payment
Welcome home to this meticulously cared for 2 storey in the heart of Northwestern Ontario. Located within walking distance to various amenities, this beautiful property offers convenience and comfortability. The main level features a spacious family room with a 5-lite bow window, adorned in natural lighting. The chef's kitchen has a new countertop (2024), room for ample storage, and back access into your attached 23 ft x 11 ft garage and backyard. Upstairs, you will find 3 bedrooms and a massive primary, all with updated flooring (2024). 4pce bathroom completes this level. Providing a comfortable space for both relaxation and entertaining, the recreation room will be sure to impress you. 2pce bathroom and laundry room complete the basement. Step outside onto your sun-soaked deck, overlooking your large backyard. Almost fully fenced with back lane access and 10 ft x 9 ft shed. Last but not least, the majority of this home has been freshly painted! A move-in ready must-see, don't miss out on this rare opportunity to call this affordable, beautifully updated property yours. (id:63267)
Home overview
- Heat source Oil
- Heat type Forced air
- Sewer/ septic Sanitary sewer
- # total stories 2
- Has garage (y/n) Yes
- # full baths 1
- # half baths 1
- # total bathrooms 2.0
- # of above grade bedrooms 4
- Subdivision Marathon
- Lot size (acres) 0.0
- Building size 1153
- Listing # Tb252923
- Property sub type Single family residence
- Status Active
- Bedroom 11.01m X 8.06m
Level: 2nd - Bathroom 4 PCE
Level: 2nd - Bedroom 10.11m X 5m
Level: 2nd - Bedroom 11.07m X 11.01m
Level: 2nd - Primary bedroom 22.05m X 10.05m
Level: 2nd - Laundry 15.03m X 8.05m
Level: Basement - Bathroom 2 PCE
Level: Basement - Recreational room 20.11m X 9.01m
Level: Basement - Living room 14.04m X 10.05m
Level: Main - Kitchen 19m X 8m
Level: Main
- Listing source url Https://www.realtor.ca/real-estate/28862069/24-stevens-ave-marathon-marathon
- Listing type identifier Idx

$-360
/ Month

