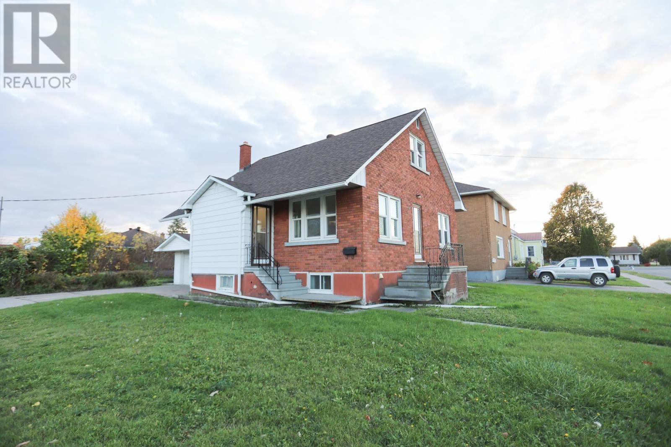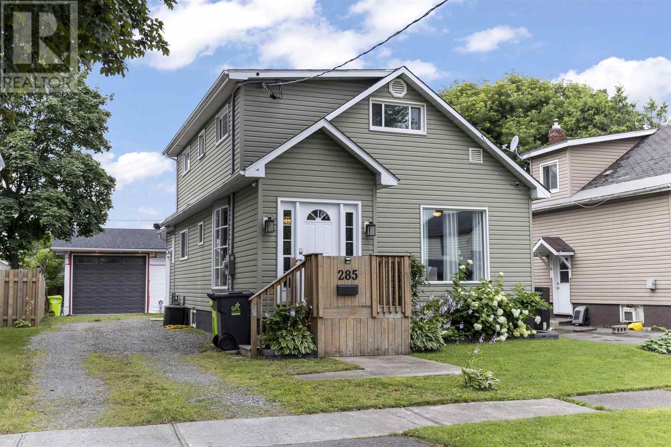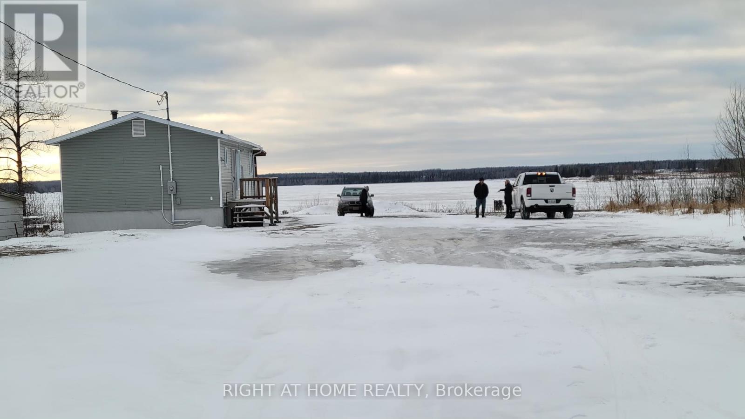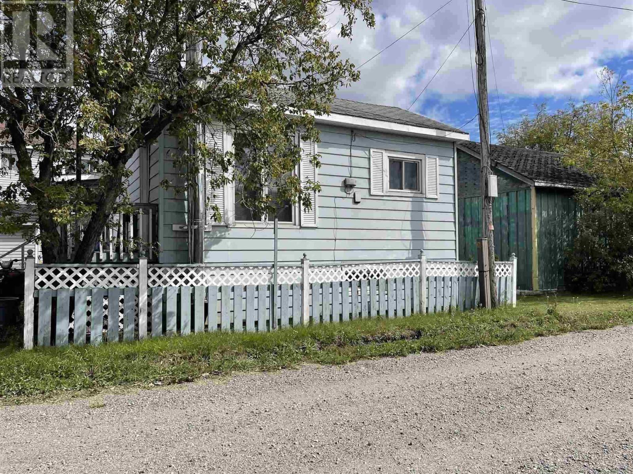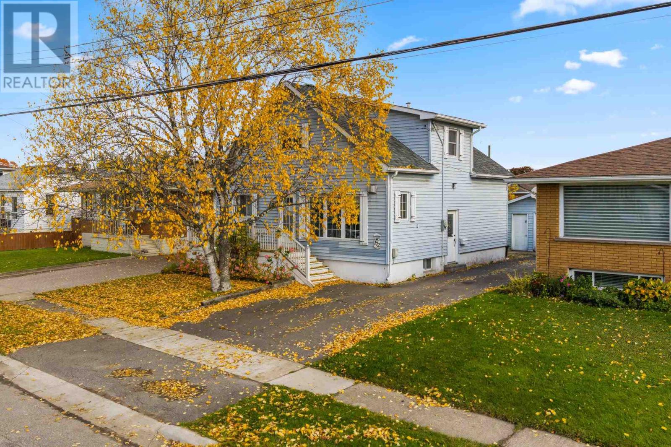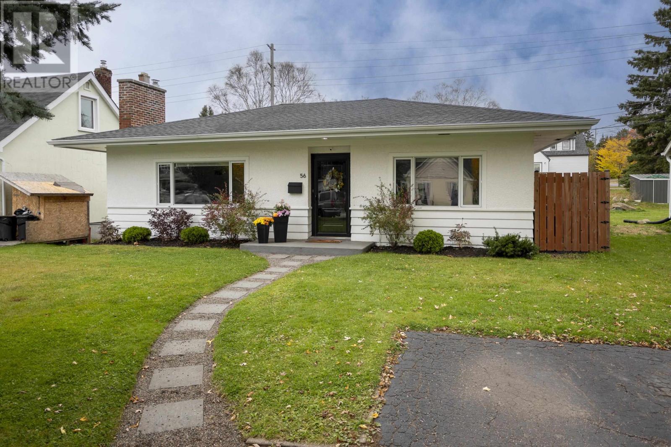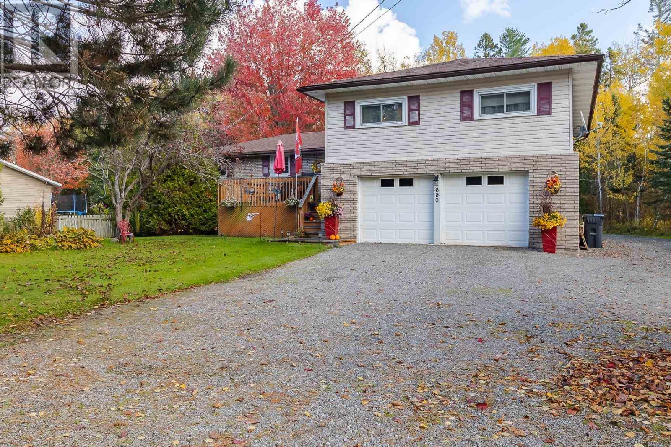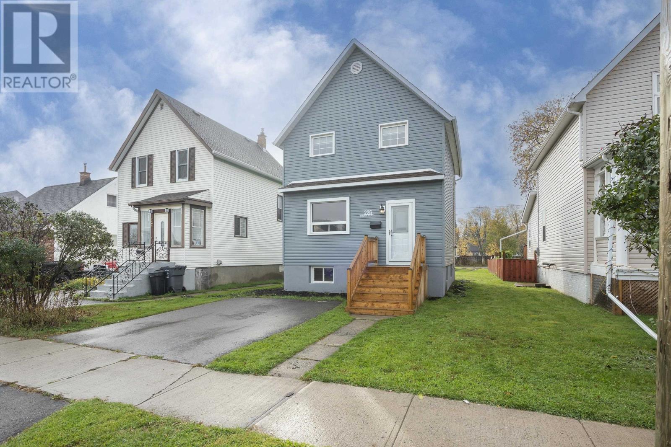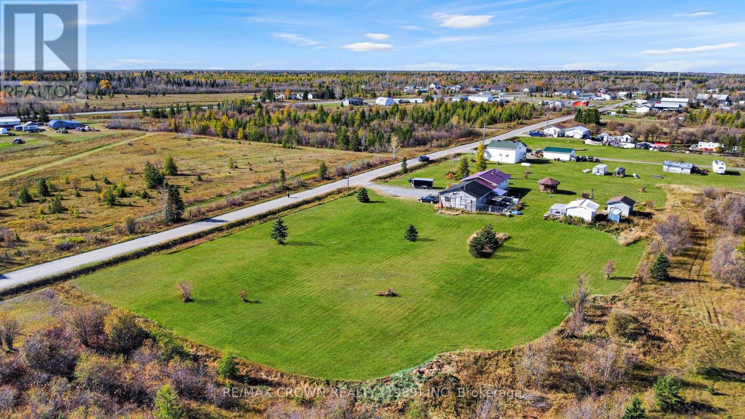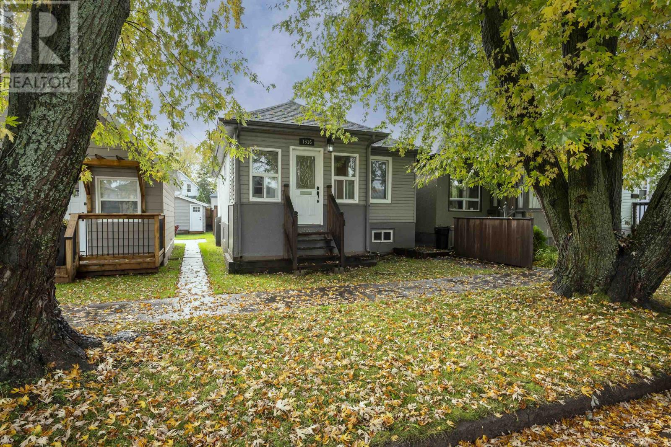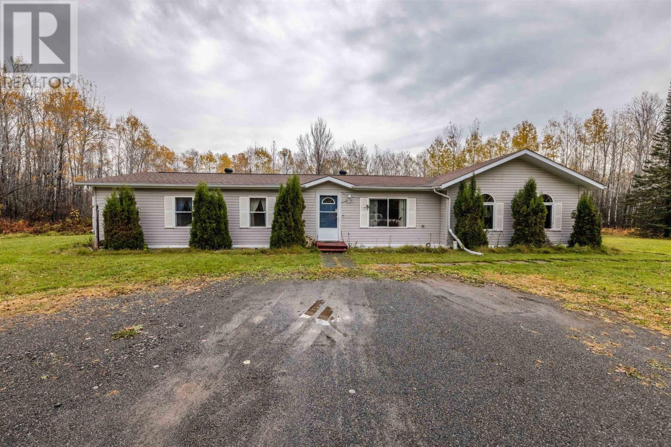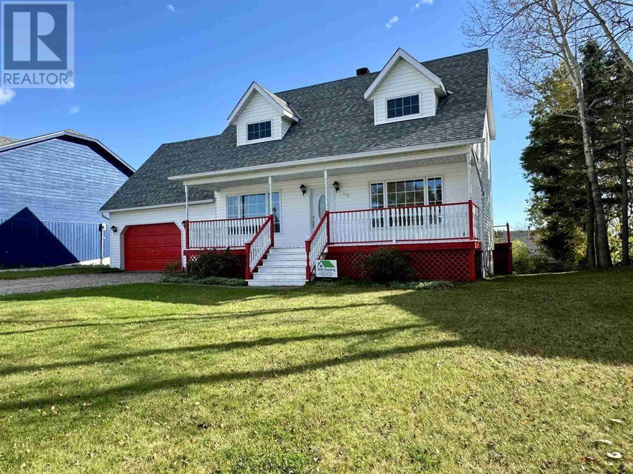
34 Laverendrye Cres
34 Laverendrye Cres
Highlights
Description
- Home value ($/Sqft)$111/Sqft
- Time on Houseful112 days
- Property typeSingle family
- Style2 level
- Median school Score
- Year built1988
- Mortgage payment
A rare find in beautiful Marathon Ontario. This large family home ticks all the boxes and even boasts a kitchen, bedroom and bathroom in the basement with its own entrance. Located in a highly desirable area. Main floor layout is conducive to the large family gatherings with an eat-in kitchen, separate dining room, large sunny living room, main floor family room and 2 pc bath. Upper level is well laid out with a large primary bedroom with a walk-in closet and 4pc ensuite, two additional spacious bedrooms and a 4pc family bathroom. The lower level has its own entrance, a kitchenette, dining area, a living room, good-sized bedroom and a 3pc bathroom and laundry room. This property is on a large lot in an excellent area, with the ability to earn rental income from the lower level. Call or text today to book your private viewing. Welcome to beautiful Marathon Ontario and welcome to small-town Ontario. Safe, family-friendly and affordable. Visit www.century21superior.com for more info and pics. (id:63267)
Home overview
- Heat source Electric
- Heat type Baseboard heaters
- Sewer/ septic Sanitary sewer
- # total stories 2
- Has garage (y/n) Yes
- # full baths 3
- # half baths 1
- # total bathrooms 4.0
- # of above grade bedrooms 4
- Subdivision Marathon
- Directions 2223410
- Lot size (acres) 0.0
- Building size 2200
- Listing # Tb251936
- Property sub type Single family residence
- Status Active
- Bathroom 4 pc
Level: 2nd - Bedroom 10.8m X 10.5m
Level: 2nd - Bedroom 10.3m X 10.5m
Level: 2nd - Primary bedroom 15.7m X 13.3m
Level: 2nd - Ensuite 4 pc
Level: 2nd - Bathroom 3 pc
Level: Basement - Bedroom 10.4m X 9.11m
Level: Basement - Recreational room 12.9m X 13.7m
Level: Basement - Laundry 9.6m X 9.1m
Level: Basement - Kitchen 12.11m X 15m
Level: Basement - Living room 14.2m X 13.4m
Level: Main - Den 10.1m X 10.9m
Level: Main - Bathroom 2 pc
Level: Main - Dining room 13.4m X 10.5m
Level: Main - Kitchen 16.3m X 9.1m
Level: Main
- Listing source url Https://www.realtor.ca/real-estate/28544549/34-laverendrye-cres-marathon-marathon
- Listing type identifier Idx

$-653
/ Month

