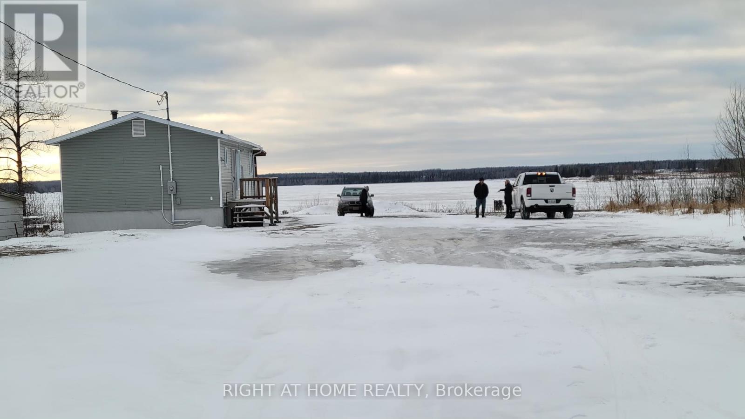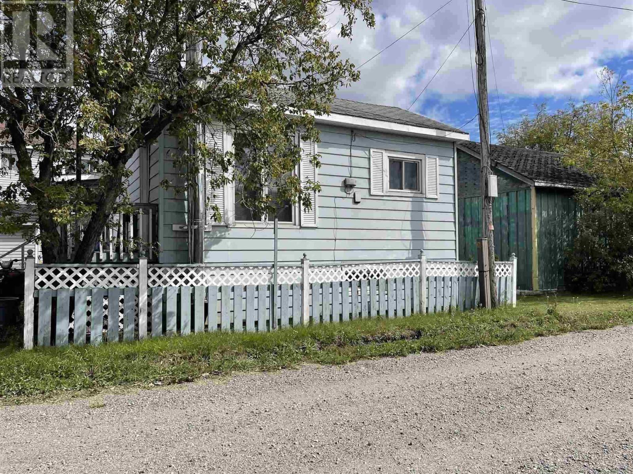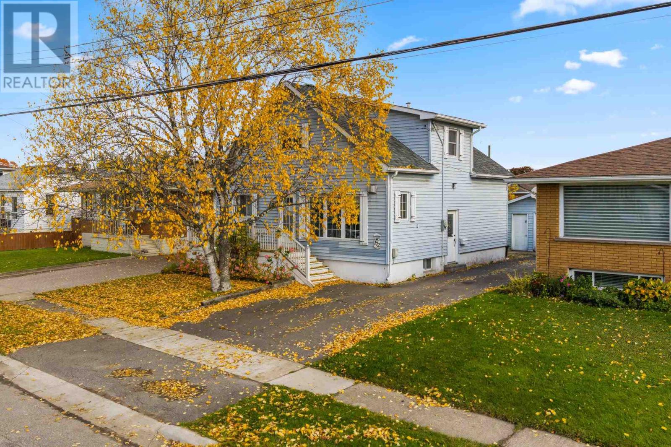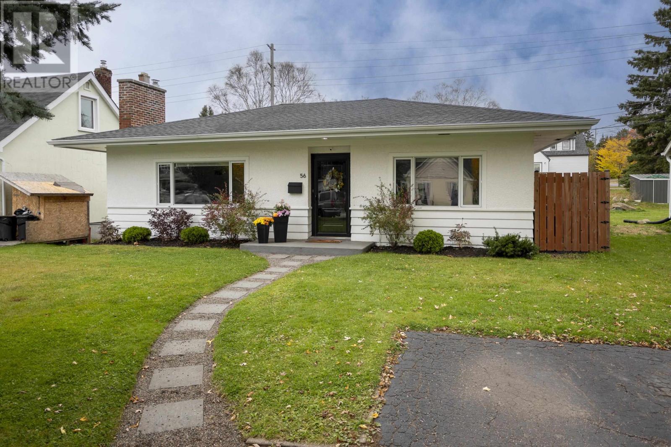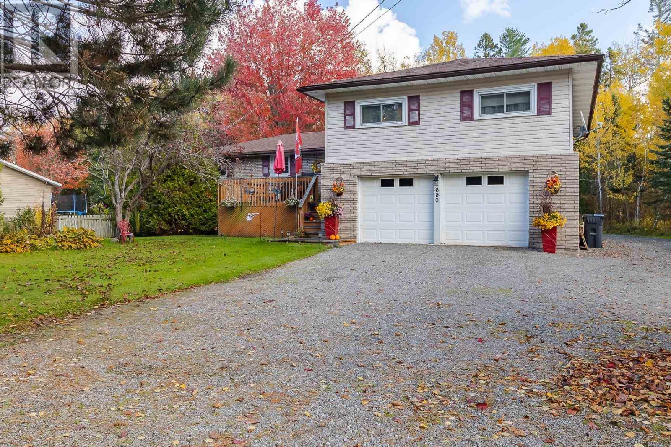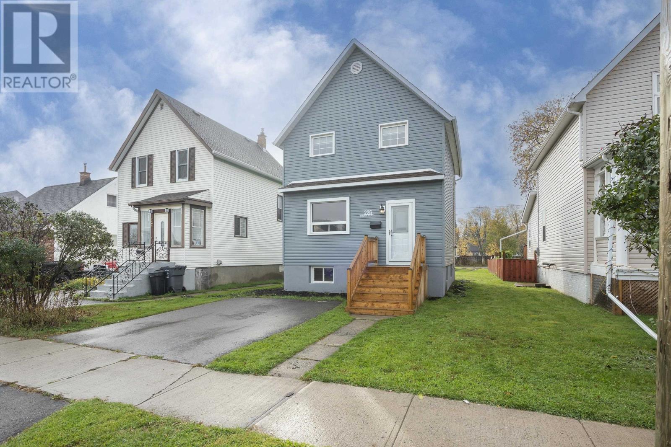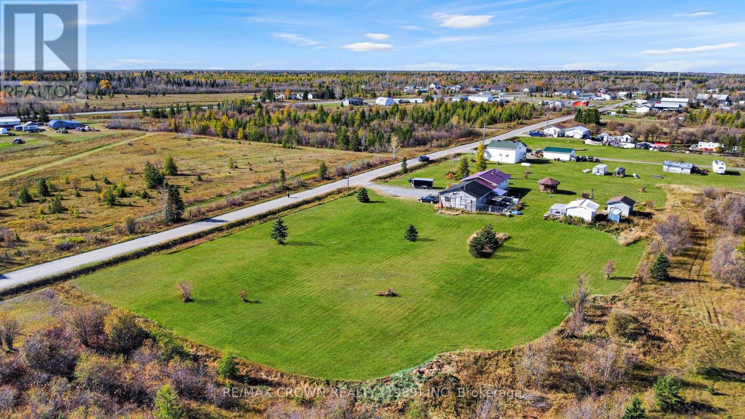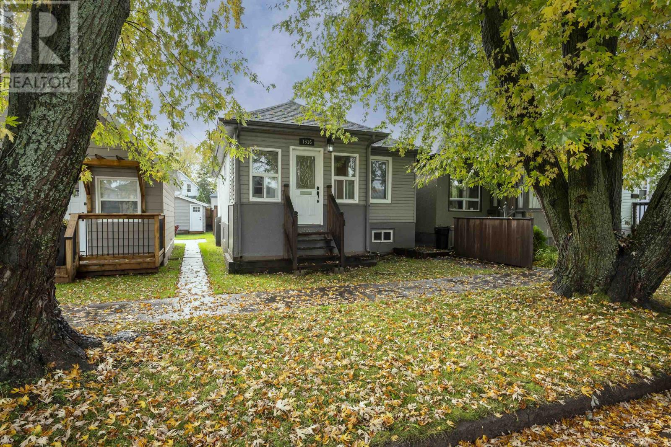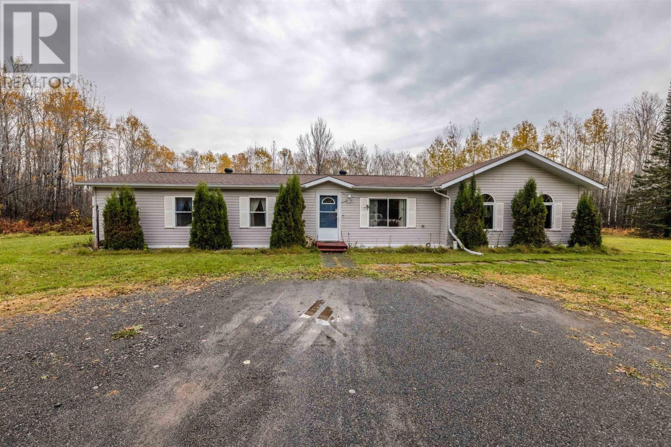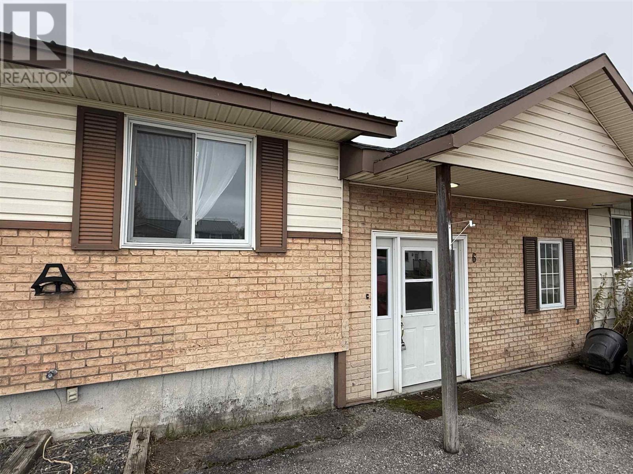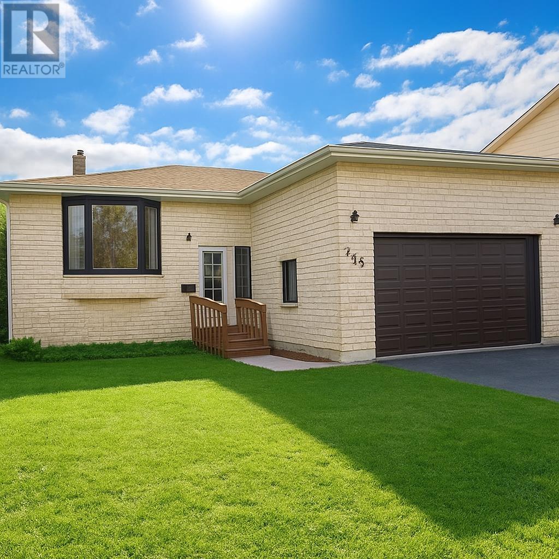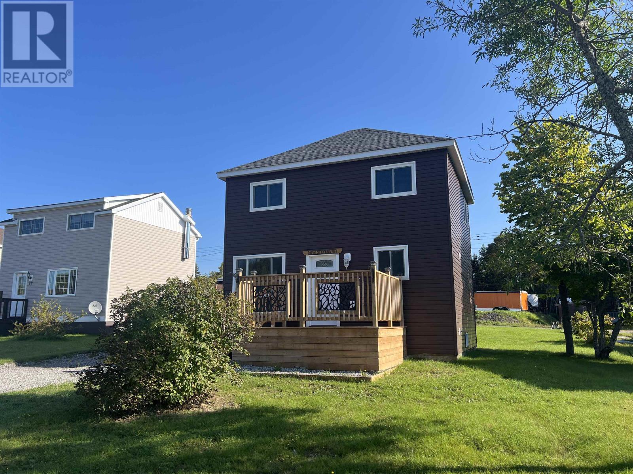
Highlights
This home is
22%
Time on Houseful
37 Days
School rated
3.9/10
Marathon
4.17%
Description
- Home value ($/Sqft)$177/Sqft
- Time on Houseful37 days
- Property typeSingle family
- Style2 level
- Median school Score
- Mortgage payment
Fully remodelled 3-bed, 2.5-bath two-storey with updates top to bottom—roof, siding, insulation, plumbing, electrical, and more. Bright open-concept layout with new windows, 200-amp service, and efficient heating/LED lighting. Stylish kitchen with new appliances opens to dining area. Main-floor powder room, laundry, and spacious living room. Upstairs features 3 bedrooms and updated baths. Enjoy front and back decks plus a 18x24 insulated, wired garage. Move-in ready and modern throughout! (id:63267)
Home overview
Amenities / Utilities
- Heat source Electric
- Heat type Baseboard heaters
- Sewer/ septic Sanitary sewer
Exterior
- # total stories 2
- Has garage (y/n) Yes
Interior
- # full baths 1
- # half baths 1
- # total bathrooms 2.0
- # of above grade bedrooms 3
Location
- Subdivision Marathon
Overview
- Lot size (acres) 0.0
- Building size 1291
- Listing # Tb252919
- Property sub type Single family residence
- Status Active
Rooms Information
metric
- Bedroom 9.11m X 10.01m
Level: 2nd - Bedroom 9.2m X 11m
Level: 2nd - Bathroom 4 PCE
Level: 2nd - Primary bedroom 10.4m X 12.4m
Level: 2nd - Living room 10.01m X 12.3m
Level: Main - Dining room 8.5m X 15.01m
Level: Main - Kitchen 9.9m X 11.01m
Level: Main - Bathroom 2 PCE
Level: Main - Laundry 7.3m X 6.01m
Level: Main
SOA_HOUSEKEEPING_ATTRS
- Listing source url Https://www.realtor.ca/real-estate/28861797/61-stevens-ave-marathon-marathon
- Listing type identifier Idx
The Home Overview listing data and Property Description above are provided by the Canadian Real Estate Association (CREA). All other information is provided by Houseful and its affiliates.

Lock your rate with RBC pre-approval
Mortgage rate is for illustrative purposes only. Please check RBC.com/mortgages for the current mortgage rates
$-611
/ Month25 Years fixed, 20% down payment, % interest
$
$
$
%
$
%

Schedule a viewing
No obligation or purchase necessary, cancel at any time
Nearby Homes
Real estate & homes for sale nearby

