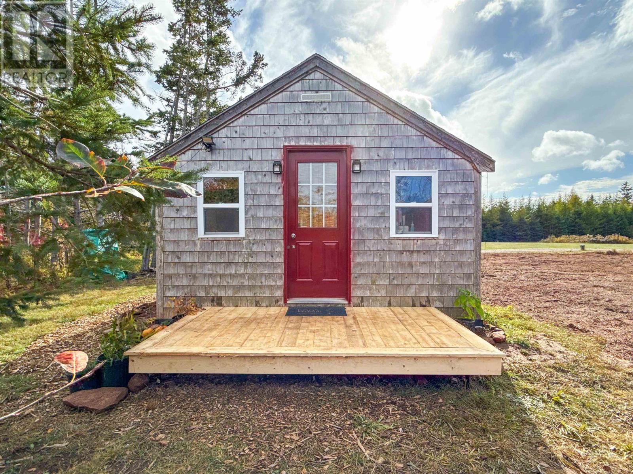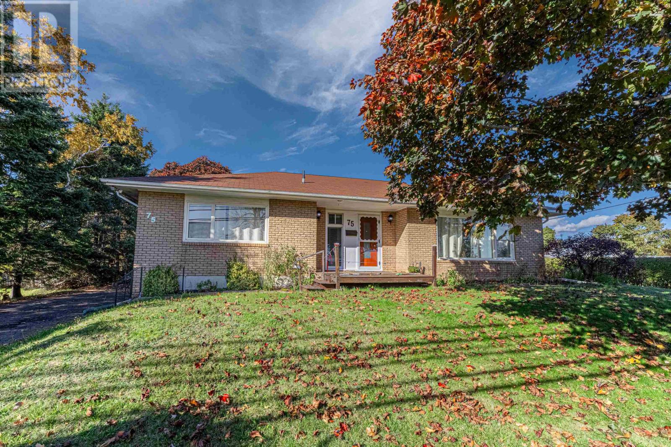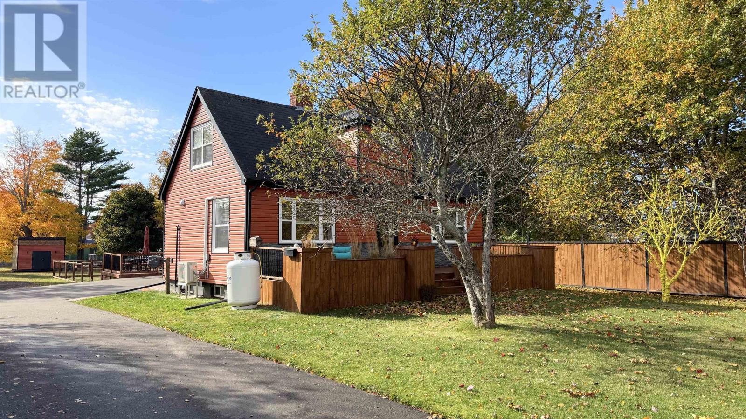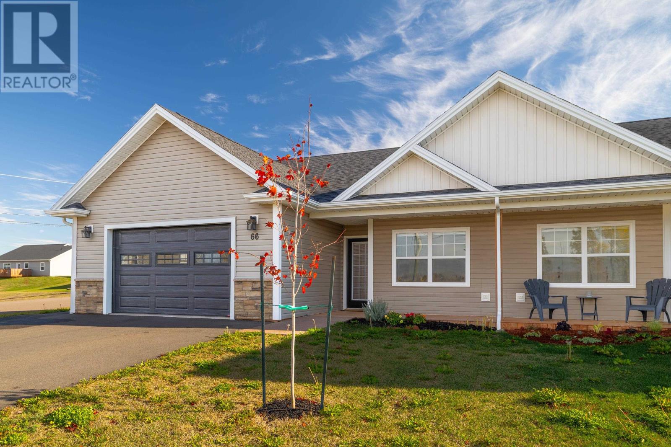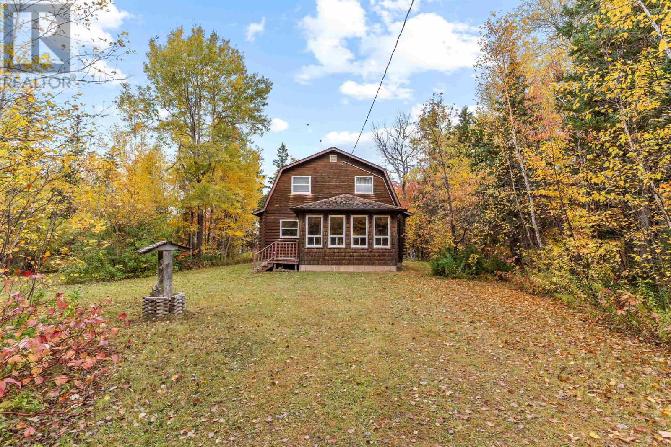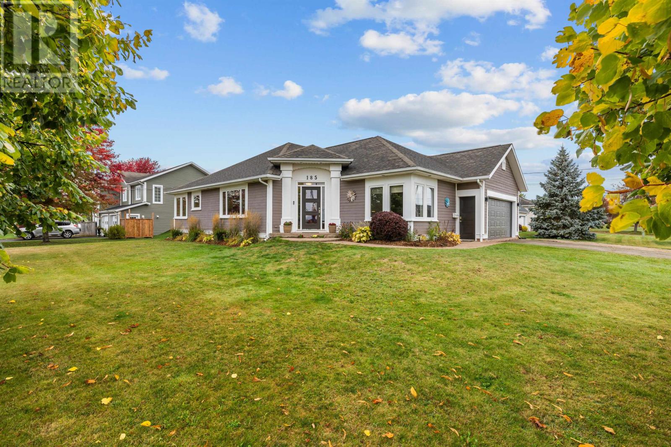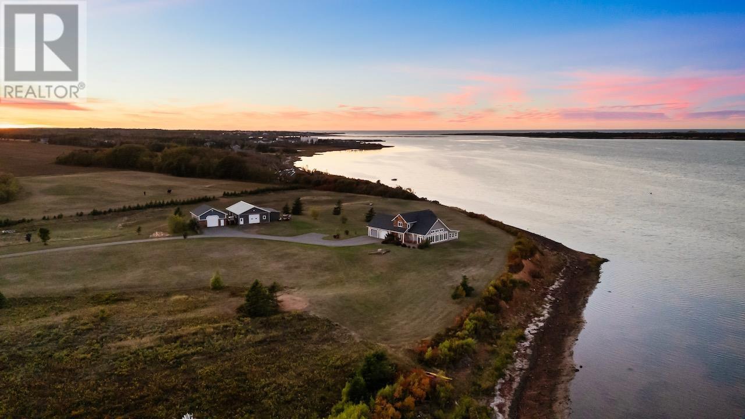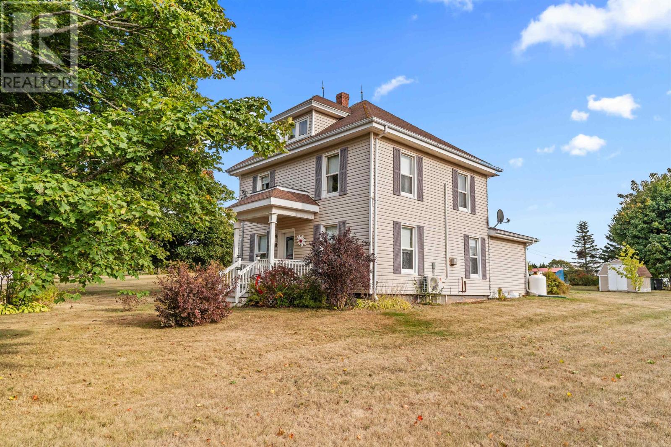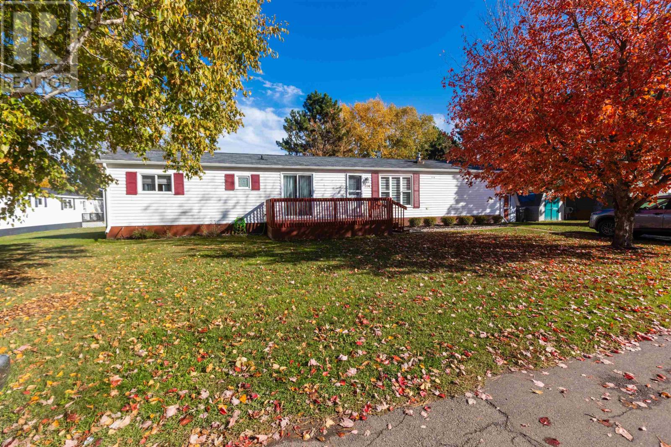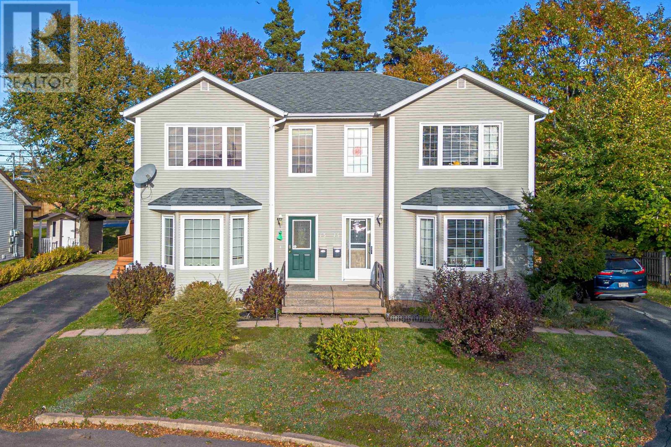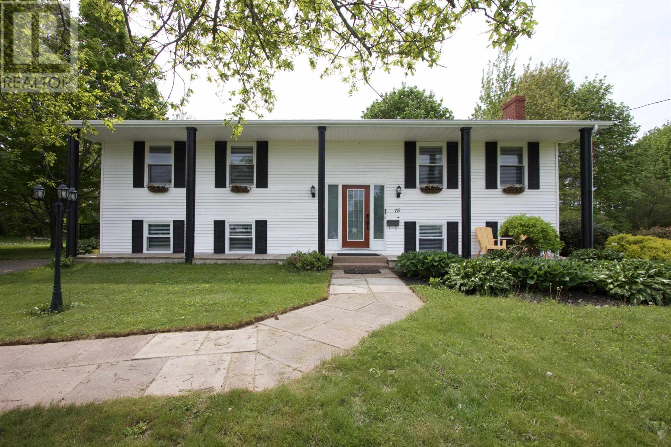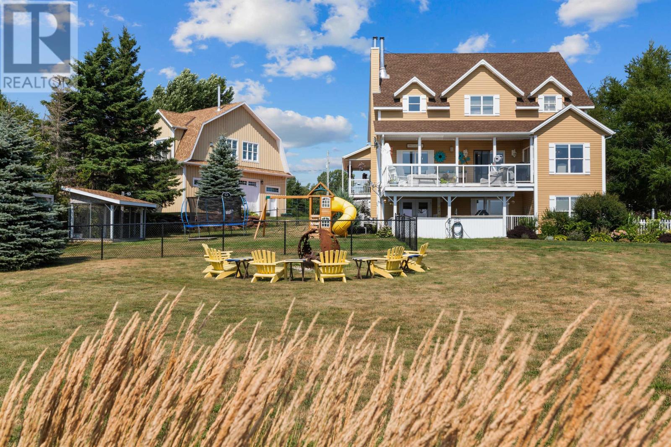
Highlights
Description
- Time on Houseful58 days
- Property typeSingle family
- Style3 level
- Lot size1.06 Acres
- Year built2013
- Mortgage payment
Welcome to your dream waterfront retreat on the Southwest River in scenic Margate, PEI. This exceptional estate offers over 8,100 sq. ft. of finished space across two beautifully crafted buildings: a timeless 5-bedroom farmhouse-style main house and a versatile 3-bedroom, 2-bath guest house/garage loft. The main home features vaulted ceilings, a floor-to-ceiling stone Napoleon fireplace, and patio doors opening to a large deck with panoramic river views. The gourmet kitchen boasts commercial-grade KitchenAid appliances, a spacious dining area, and stunning vistas. The main-level primary suite includes a walk-in closet, spa-inspired ensuite with soaker tub, and walk in shower. Upstairs offers a loft-style family room, 3 bedrooms, and a full bath, while the walkout level provides a large living room, gym/games room, bedroom, full bath, and laundry. Outside, enjoy a covered stone outdoor kitchen and serene waterfront setting. Modern upgrades include 3 new heat pumps, in-floor heating on the lower level, electric baseboards, reverse osmosis/UV water system, central vac, built-in speakers, security system with cameras, and a Generac generator powering both buildings. Across the shared drive, the guest house features an attached 4-bay heated garage with custom finishes, heated floors, propane boiler, wood stove, CO2 sensors, boat-sized bay door, gas pump station, and mezzanine storage. Above, a private loft showcases 3 bedrooms, 2 full baths (one with laundry), a chef?s kitchen with imported cabinetry, butcher block counters, and a large island. Finished with barn beams, hardwood barn board flooring, 2 heat pumps, and propane boiler, this space is complemented by two peaceful decks with natural views. Perfect for extended family, guests, or high-end rental potential, this property blends luxury, privacy, and flexibility. A rare island oasis?this is more than a home, it?s a lifestyle. (id:63267)
Home overview
- Cooling Air exchanger
- Heat source Electric, propane, wood
- Heat type Baseboard heaters, wall mounted heat pump, in floor heating
- Sewer/ septic Septic system
- Has garage (y/n) Yes
- # full baths 6
- # half baths 1
- # total bathrooms 7.0
- # of above grade bedrooms 9
- Flooring Ceramic tile, engineered hardwood, hardwood
- Subdivision Margate
- View River view
- Directions 1984227
- Lot desc Landscaped
- Lot dimensions 1.06
- Lot size (acres) 1.06
- Listing # 202521664
- Property sub type Single family residence
- Status Active
- Family room 22.5m X NaNm
Level: 2nd - Bathroom (# of pieces - 1-6) 8.11m X 7m
Level: 2nd - Bedroom 17.8m X 11.5m
Level: 2nd - Bedroom 10.11m X NaNm
Level: 2nd - Living room 22.6m X NaNm
Level: 2nd - Bedroom 11.6m X 15.2m
Level: 2nd - Bathroom (# of pieces - 1-6) 10.5m X NaNm
Level: 2nd - Bedroom 10.11m X NaNm
Level: 2nd - Kitchen 11m X NaNm
Level: 2nd - Other 16m X 12m
Level: 2nd - Bedroom 13.2m X 13.1m
Level: 2nd - Dining room 16m X NaNm
Level: 2nd - Bathroom (# of pieces - 1-6) 7.2m X 6.9m
Level: Lower - Bedroom 16.9m X 10.4m
Level: Lower - Family room 17m X 30m
Level: Lower - Games room 32.3m X 14.3m
Level: Lower - Dining room 8m X 10.1m
Level: Main - Primary bedroom 20.1m X 13.4m
Level: Main - Kitchen 12m X 17.7m
Level: Main - Living room 16.9m X 24m
Level: Main
- Listing source url Https://www.realtor.ca/real-estate/28778886/59-river-view-crescent-margate-margate
- Listing type identifier Idx

$-6,667
/ Month


