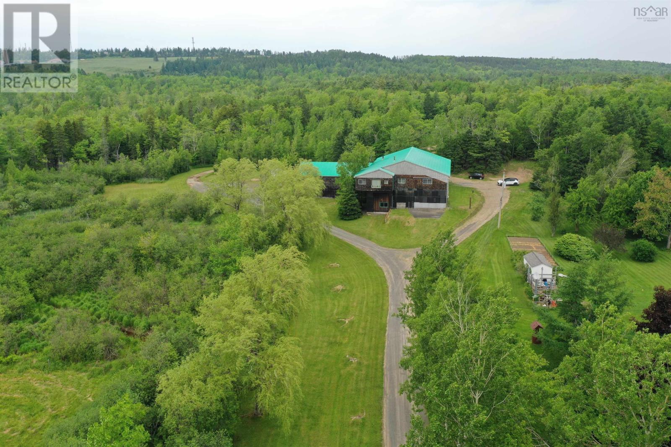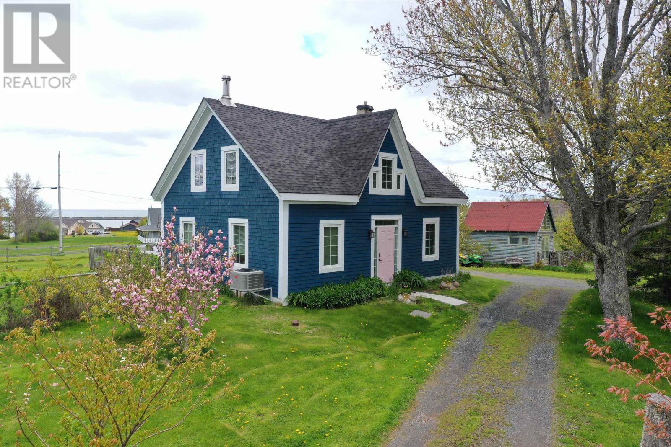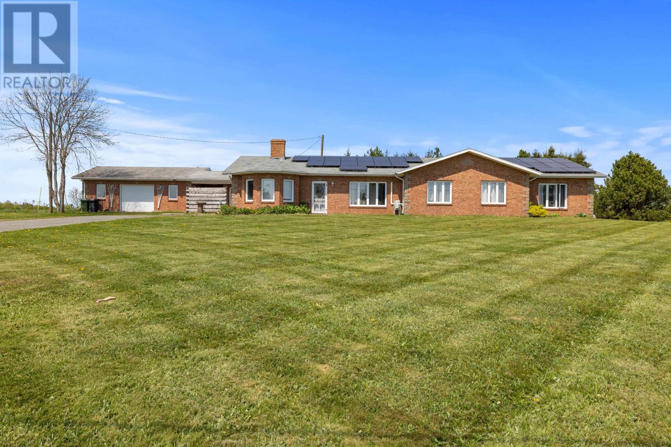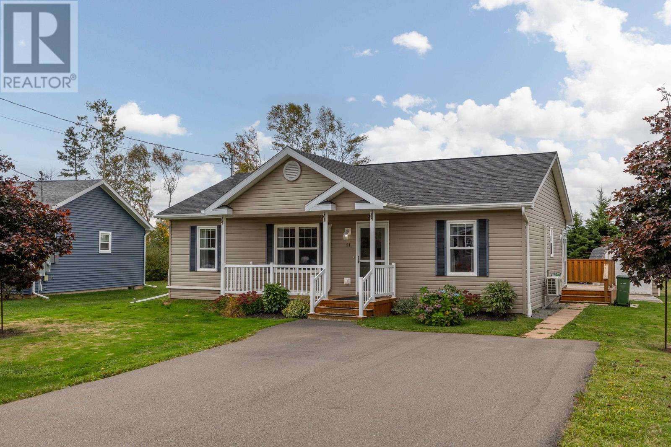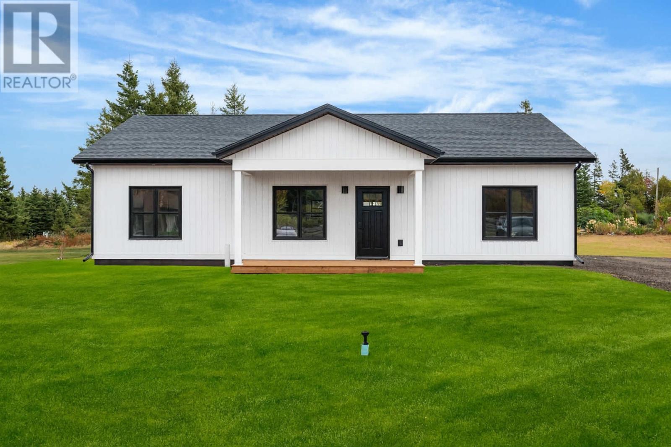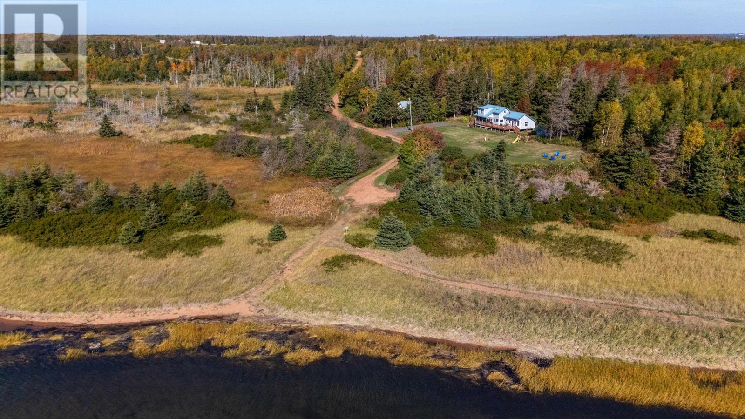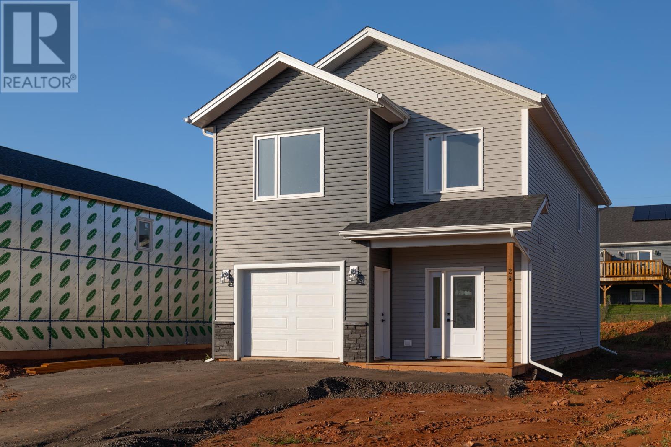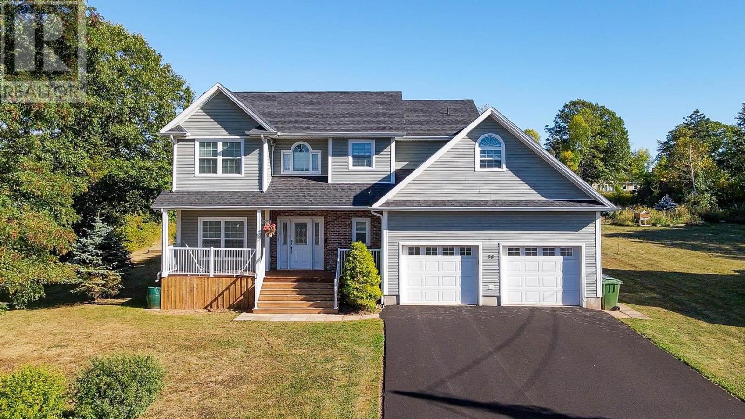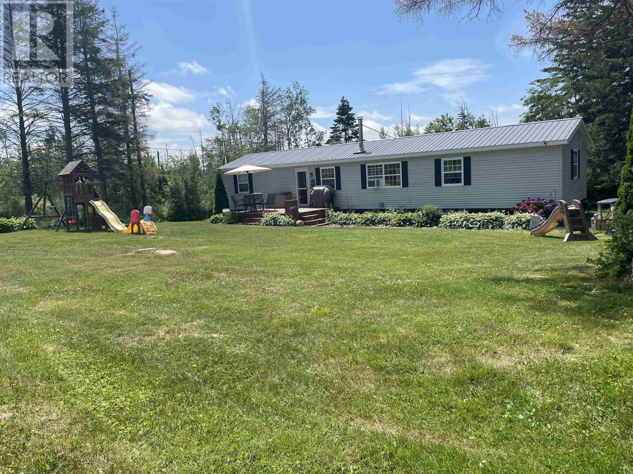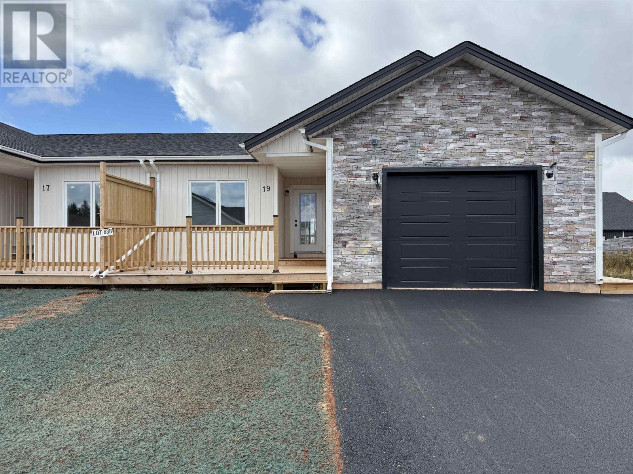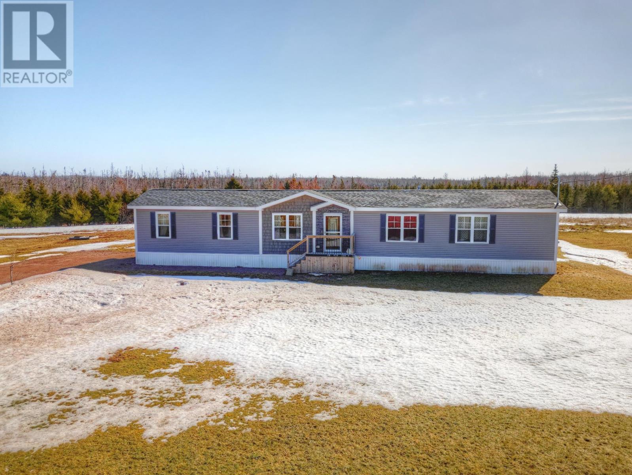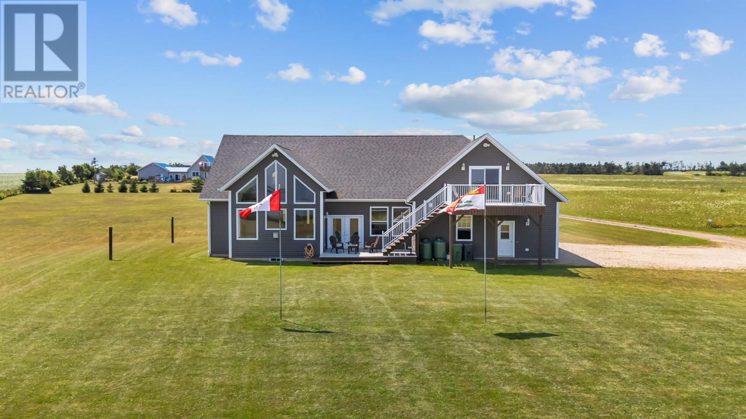
Highlights
Description
- Time on Houseful70 days
- Property typeSingle family
- Lot size1.50 Acres
- Year built2015
- Mortgage payment
Welcome to this Bayfront beauty in a prime location. This house is stunning and spacious and nestled right on the edge of St. Peters Bay, overlooking the beautiful Greenwich National Park. Step out into the backyard and find yourself on the Confederation trail-perfect for walking, biking or simply soaking in the scenic surroundings. This is a dream for those who also love fishing and kayaking. Step inside and be greeted by a bright and airy main level filled with natural light from large windows that reach to the top of the cathedral ceilings. The main level hosts an open-concept kitchen and cozy living room, bedroom, and bathroom. Custom built Joe Dunphy kitchen built-in cabinets and bathroom cabinets throughout. Walk out to your private hot tub where you will relax and enjoy the stunning views. Upstairs two additional large bedrooms, bathroom and a spacious games room set up with a pool table and bar area that opens to your deck where you can truly appreciate the peaceful bay setting. The lower level has a large rec room, a family room that could easily be turned into a 4th bedroom, as well as a bathroom. High efficiency geothermal offering heating and AC. There is also a two car garage with ample space. Located between two wonderful communities: St. Peters Bay and Morell. You are 5 minutes to artisan shops, grocery, restaurants world class golf and more. This house offers the perfect balance of comfort location and lifestyle. (id:63267)
Home overview
- Cooling Air exchanger
- Heat source Electric, propane
- Sewer/ septic Septic system
- # total stories 2
- Has garage (y/n) Yes
- # full baths 2
- # half baths 1
- # total bathrooms 3.0
- # of above grade bedrooms 3
- Flooring Ceramic tile, laminate
- Community features School bus
- Subdivision Marie
- View View of water
- Lot desc Landscaped
- Lot dimensions 1.5
- Lot size (acres) 1.5
- Listing # 202519320
- Property sub type Single family residence
- Status Active
- Games room 36m X 17m
Level: 2nd - Bedroom 11.1m X 15.9m
Level: 2nd - Bathroom (# of pieces - 1-6) 11.2m X 12.4m
Level: 2nd - Bedroom 11.1m X 15.9m
Level: 2nd - Recreational room / games room 26m X 21m
Level: Basement - Bathroom (# of pieces - 1-6) 9.5m X 7.5m
Level: Basement - Family room 16m X 15m
Level: Basement - Utility 15m X 7.6m
Level: Basement - Other 18m X NaNm
Level: Basement - Dining room 12.5m X 6.6m
Level: Main - Sunroom 18m X NaNm
Level: Main - Bathroom (# of pieces - 1-6) 6.6m X 6m
Level: Main - Primary bedroom 12.3m X 16m
Level: Main - Laundry 8m X 5m
Level: Main - Kitchen 13.6m X 23m
Level: Main - Living room 24m X 22m
Level: Main
- Listing source url Https://www.realtor.ca/real-estate/28678175/84-hatton-road-marie-marie
- Listing type identifier Idx

$-2,667
/ Month


