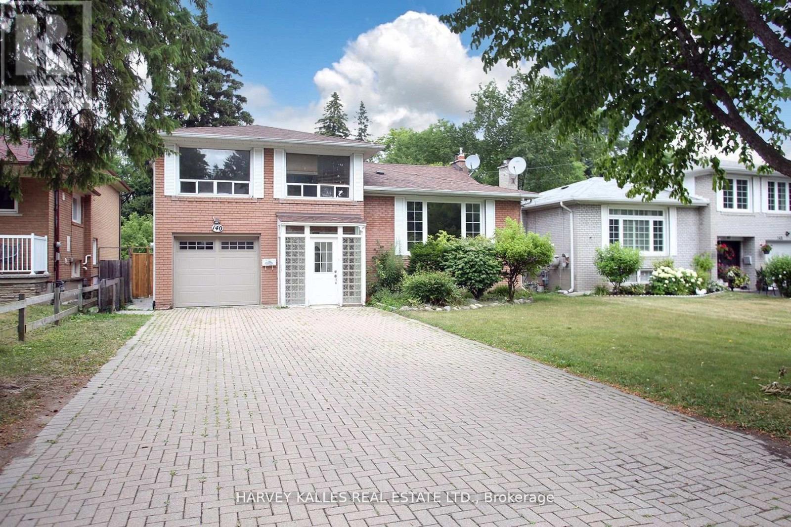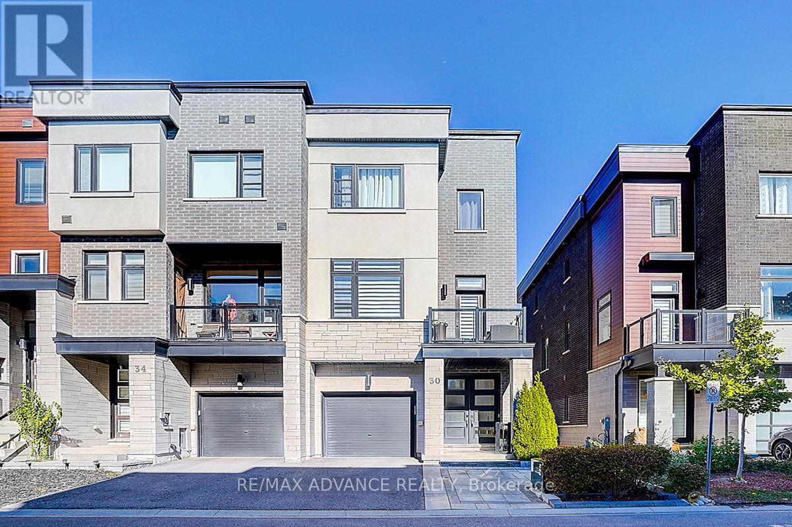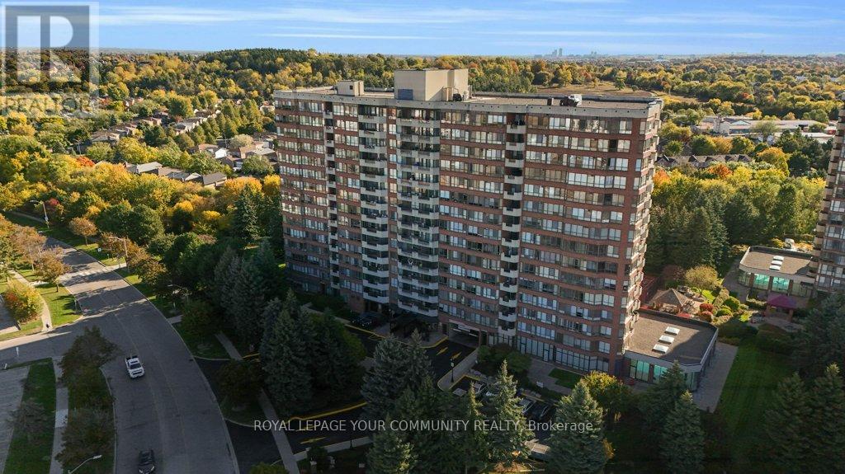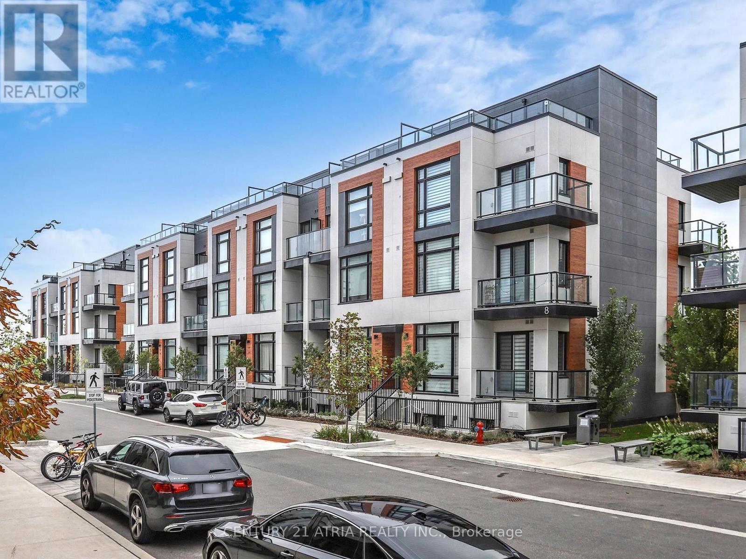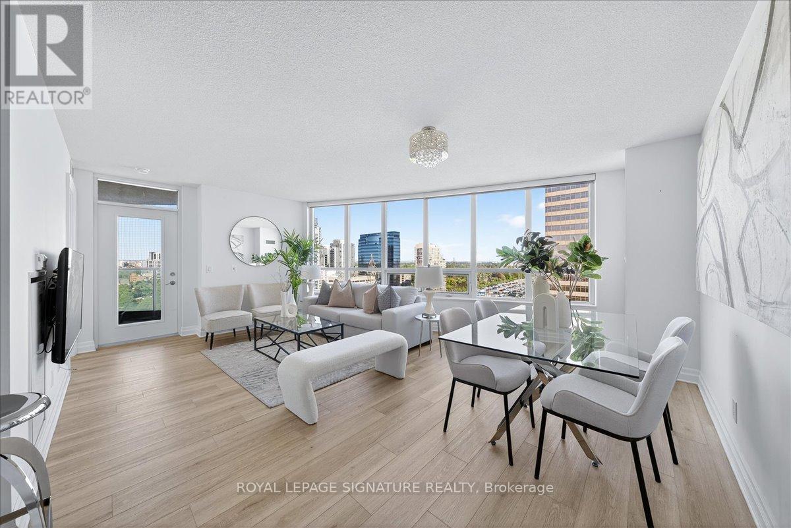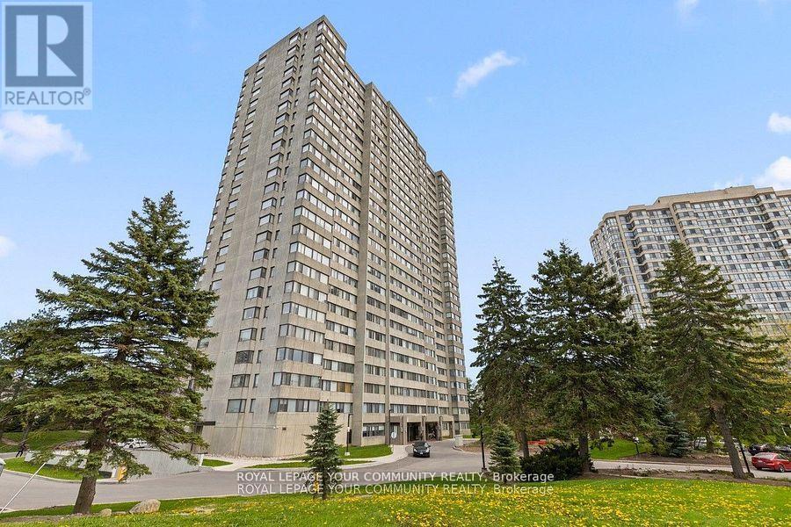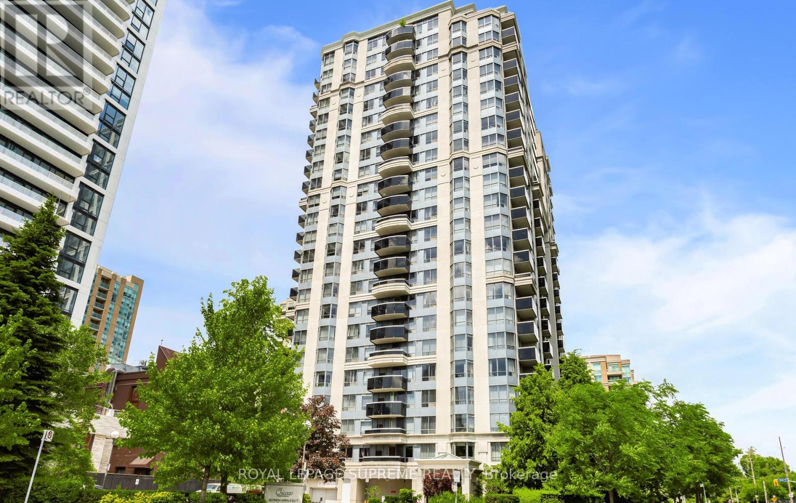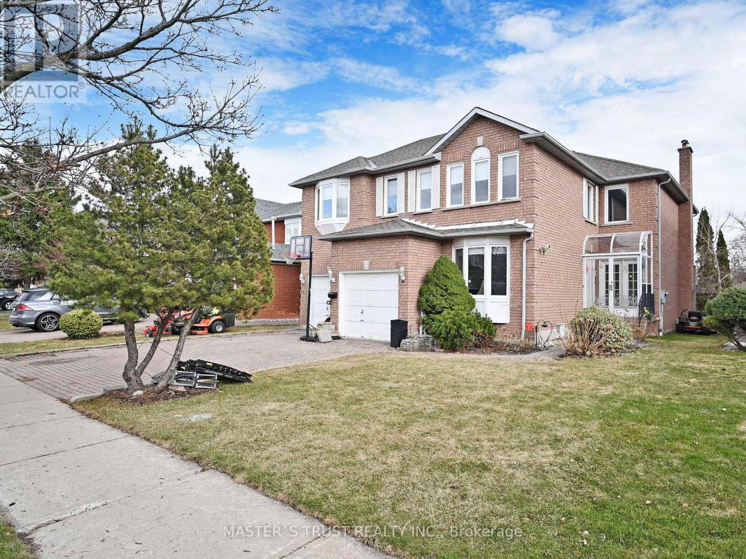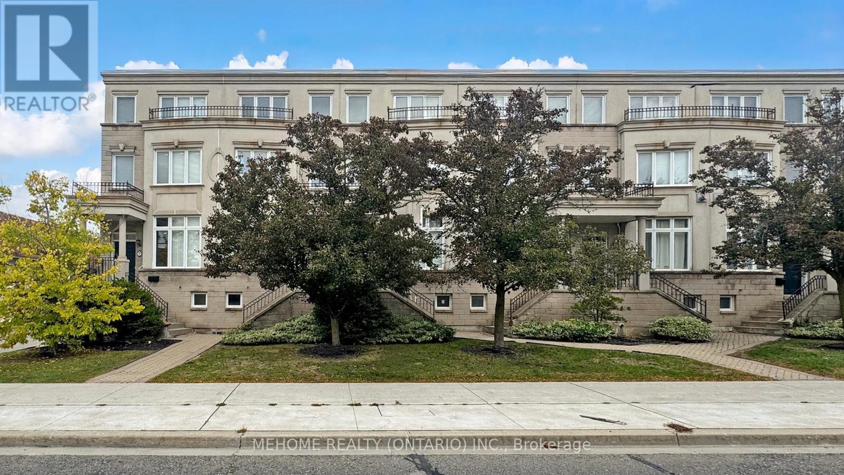- Houseful
- ON
- Markham Aileen-willowbrook
- Aileen Willow Brook
- 102 Willowbrook Rd
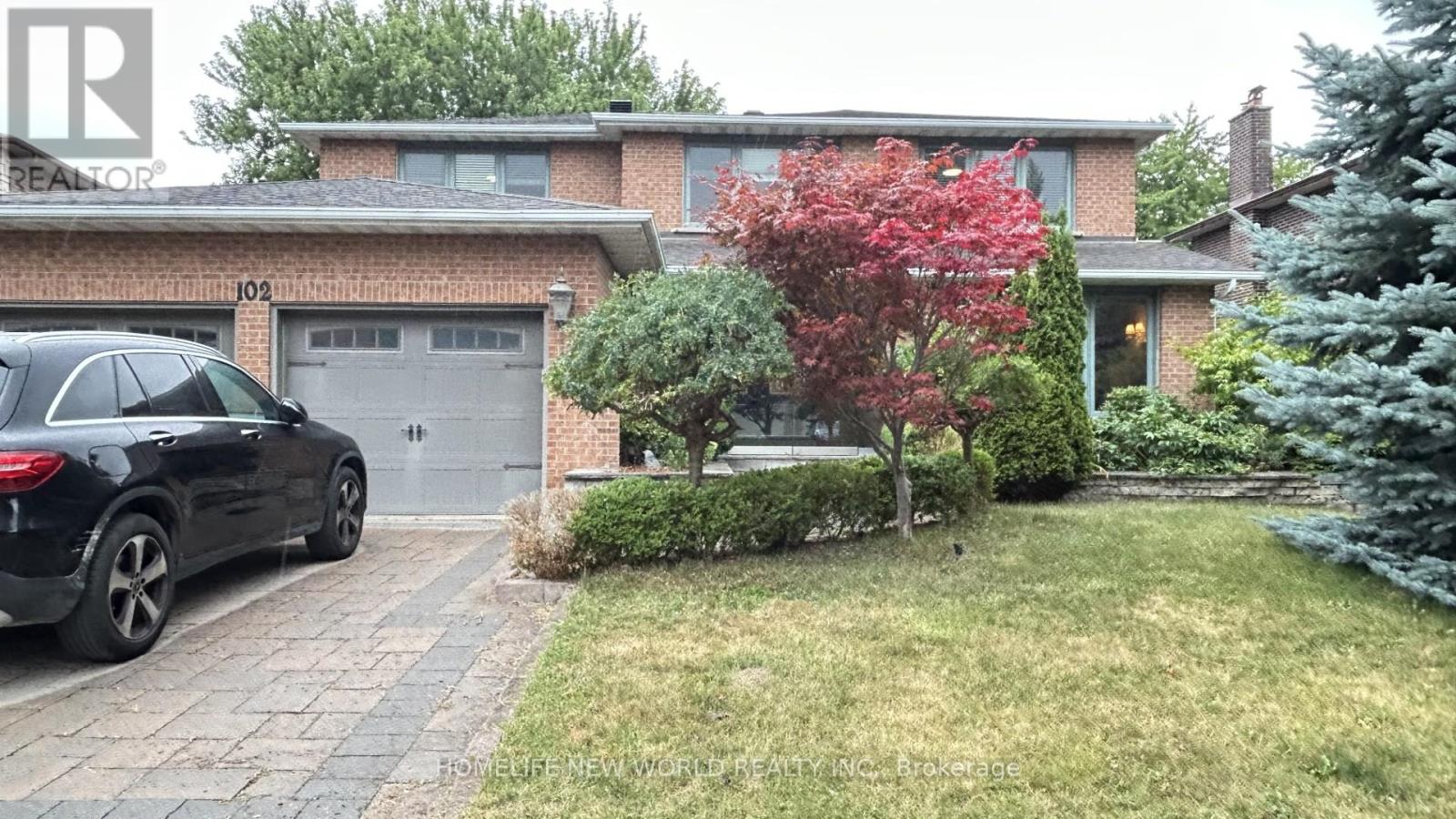
102 Willowbrook Rd
102 Willowbrook Rd
Highlights
Description
- Time on Houseful15 days
- Property typeSingle family
- Neighbourhood
- Median school Score
- Mortgage payment
This stunning updated home nestled on a gorgeous ravine lot in prestigious Thornhill. The home boasts around 5000 sqft of luxurious living space. Featuring hardwood flooring & pot lights throughout. Freshly painted. Double door entrance. The gourmet kitchen showcases marble flooring, custom cabinetry, granite countertops, an elegant center island, built-in appliances, as well as cabinet lighting for added sophistication. The oversize primary bedroom offers 5pc ensuite and walk-in closet. A large skylight with built-in lighting floods the space with natural light and inviting atmosphere. Side entrance with large custom closet for shoes and outerwear, providing everyday practicality. Fully finished basement with separate entrance and huge recreation area. Both the front and back yards are beautifully landscaped with paved interlock. The Oversize stained deck perfect for summer BBQ and entertaining guests. This home is located in a top tier school ( Thornlea SS, St. Roberts CHS ) with easy access to major highways, transit, scenic trails and parks, community centre, shops and restaurants. Brand new Lennox AC, Water heater owned. Don't miss it! (id:63267)
Home overview
- Cooling Central air conditioning
- Heat source Natural gas
- Heat type Forced air
- Sewer/ septic Sanitary sewer
- # total stories 2
- Fencing Fenced yard
- # parking spaces 4
- Has garage (y/n) Yes
- # full baths 3
- # half baths 1
- # total bathrooms 4.0
- # of above grade bedrooms 5
- Flooring Hardwood, vinyl, marble
- Has fireplace (y/n) Yes
- Community features Community centre
- Subdivision Aileen-willowbrook
- Lot size (acres) 0.0
- Listing # N12446578
- Property sub type Single family residence
- Status Active
- 3rd bedroom 5.28m X 5.06m
Level: 2nd - Primary bedroom 7.62m X 4.1m
Level: 2nd - 2nd bedroom 4.66m X 4.06m
Level: 2nd - 4th bedroom 4.64m X 4.15m
Level: 2nd - Recreational room / games room 12.83m X 3.45m
Level: Basement - Bedroom 9.33m X 3.89m
Level: Basement - Living room 5.7m X 4.06m
Level: Main - Eating area 7.06m X 3.56m
Level: Main - Family room 5.59m X 3.6m
Level: Main - Office 4.08m X 4.08m
Level: Main - Kitchen 7.06m X 3.56m
Level: Main - Dining room 4.19m X 4.09m
Level: Main
- Listing source url Https://www.realtor.ca/real-estate/28955369/102-willowbrook-road-markham-aileen-willowbrook-aileen-willowbrook
- Listing type identifier Idx

$-5,968
/ Month

