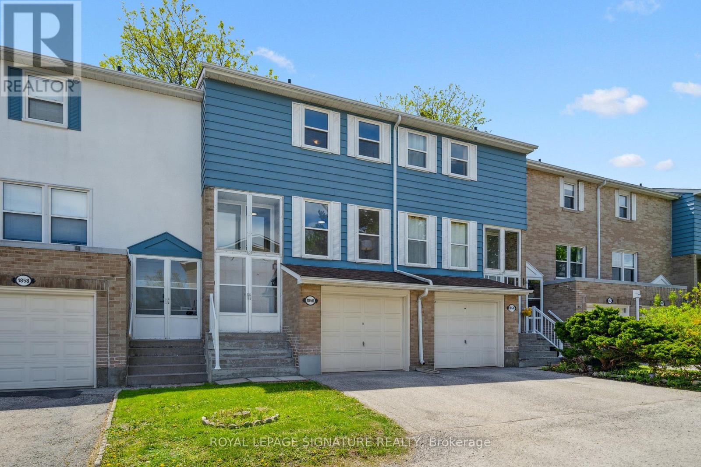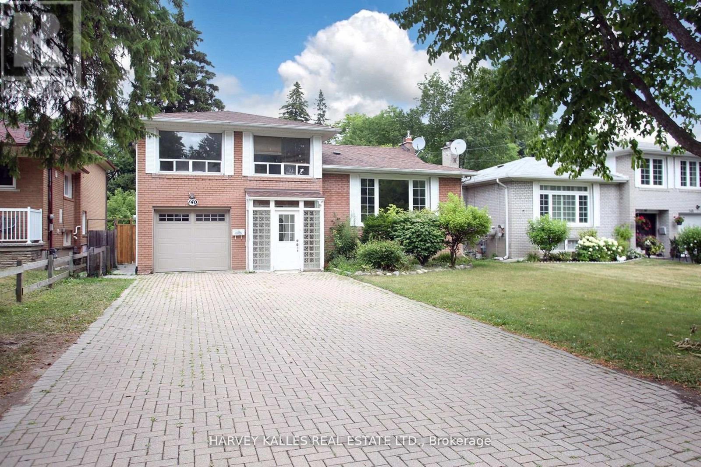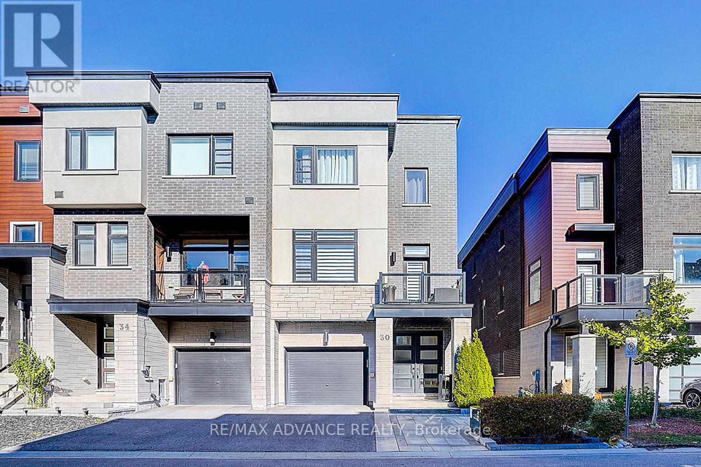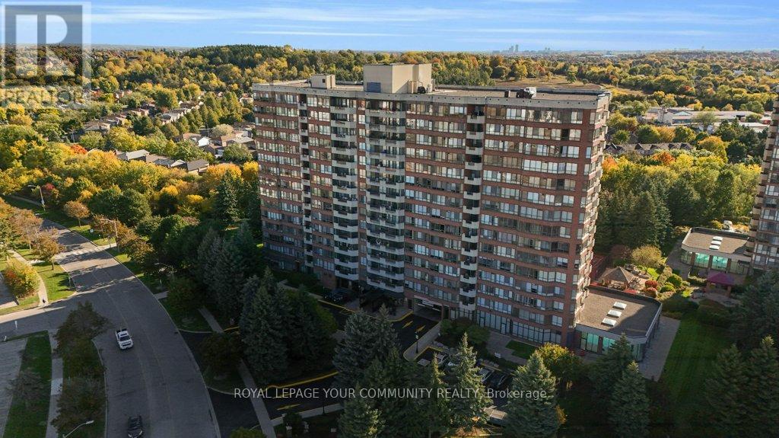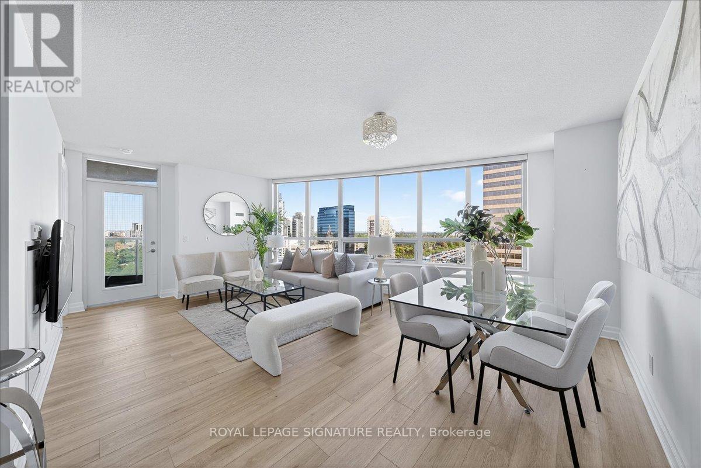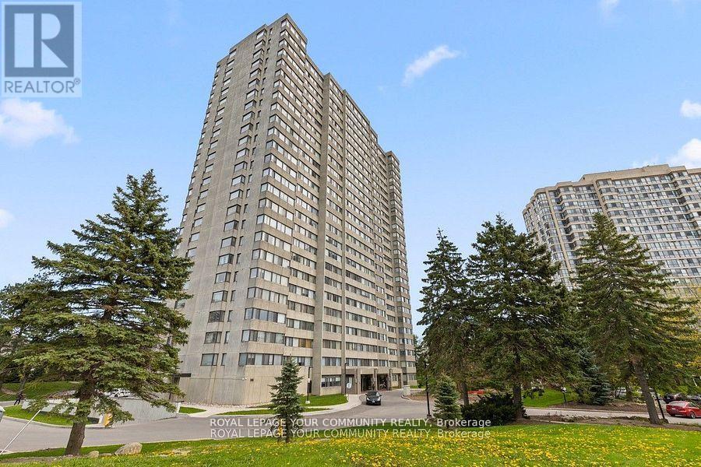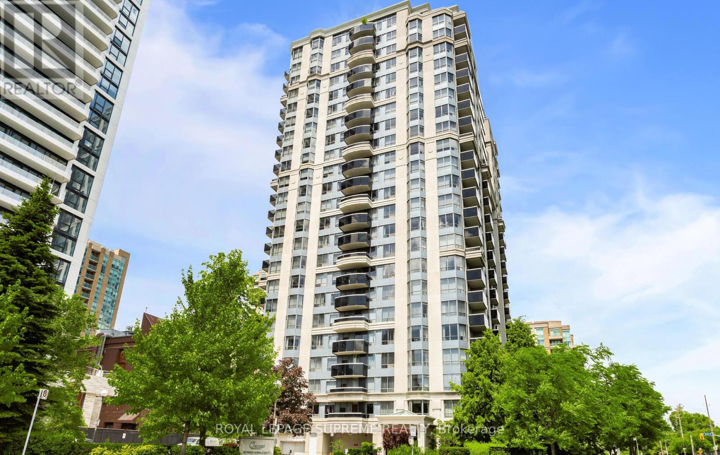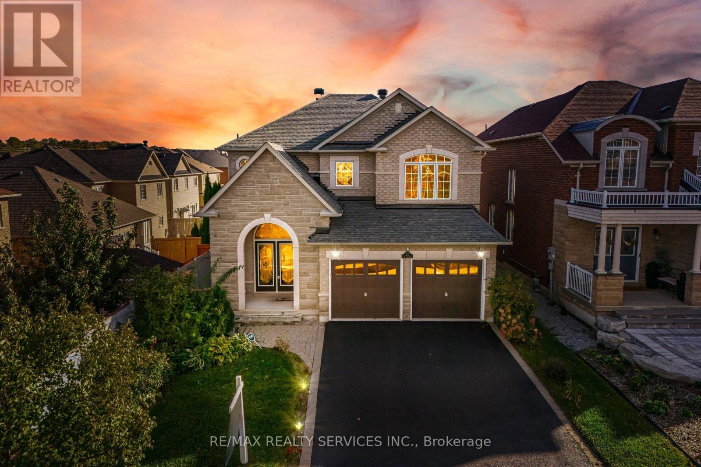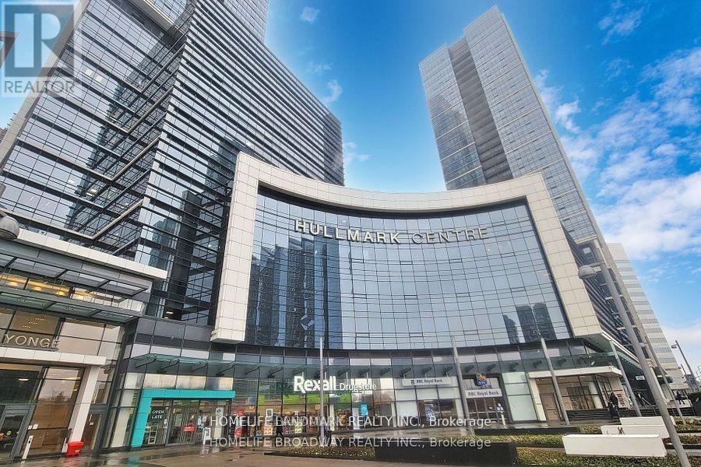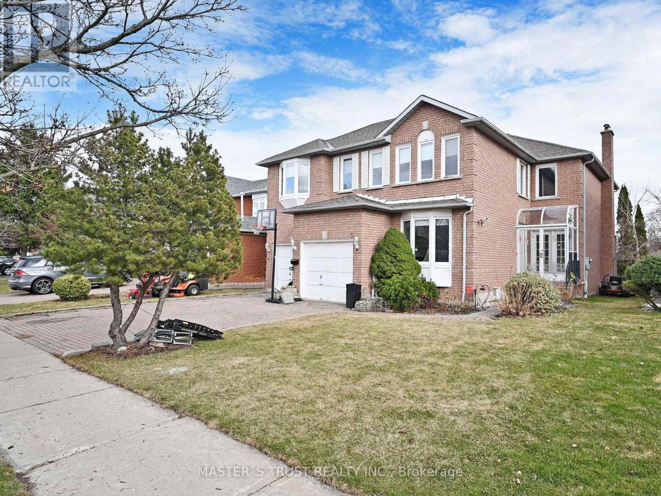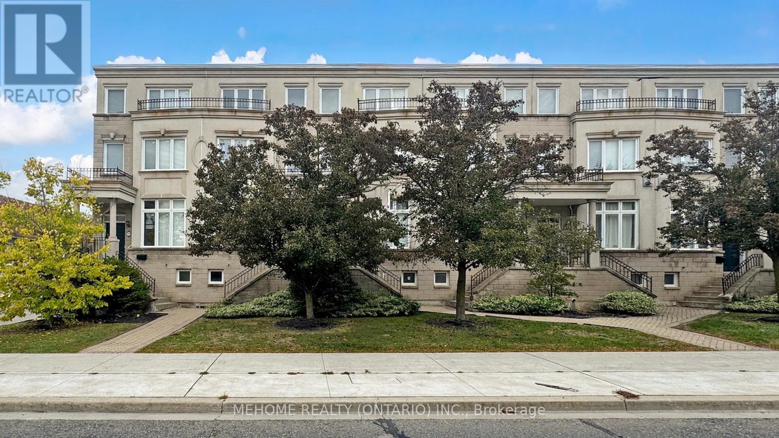- Houseful
- ON
- Markham Aileen-willowbrook
- Aileen Willow Brook
- 14 Willowbrook Rd
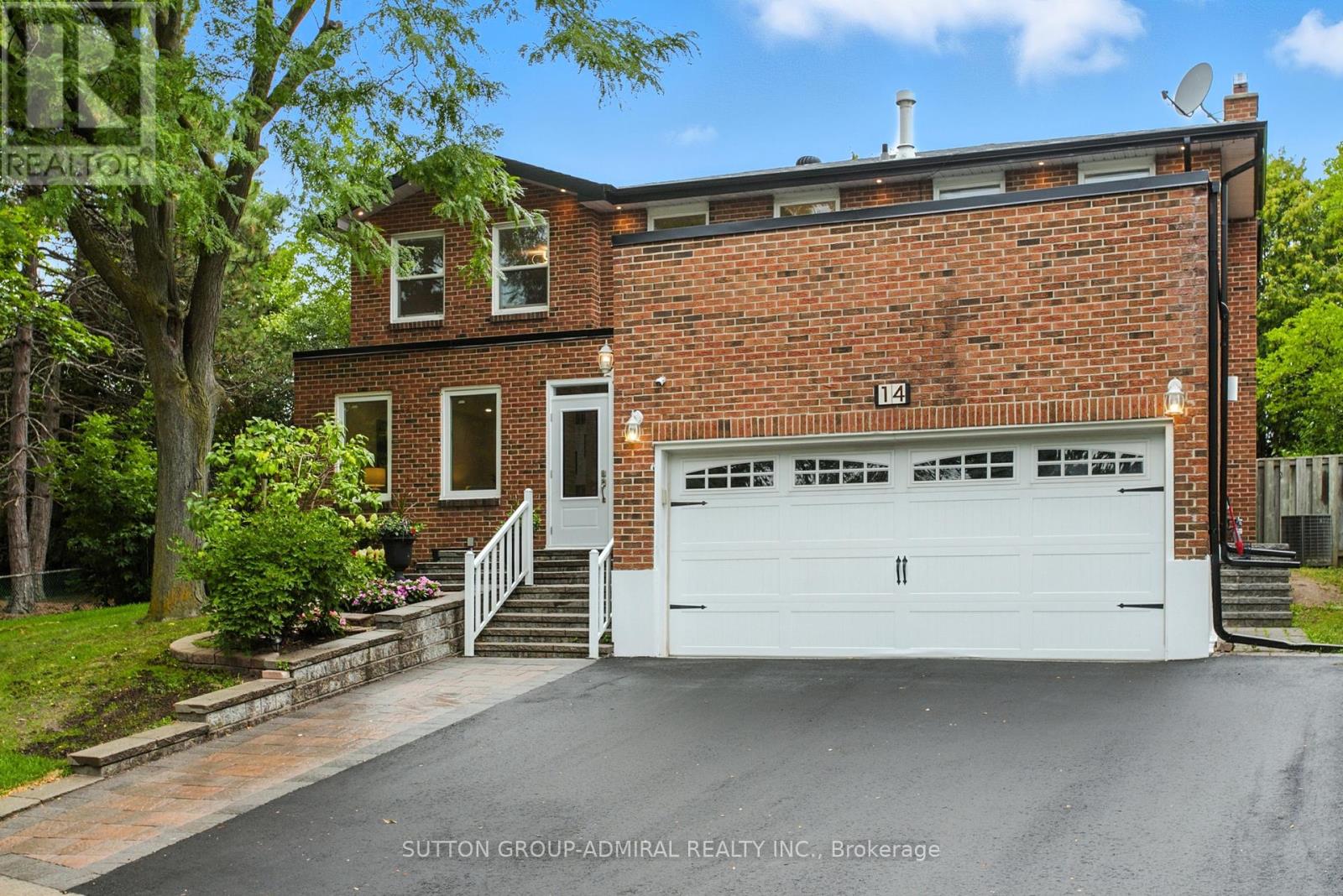
Highlights
Description
- Time on Houseful14 days
- Property typeSingle family
- Neighbourhood
- Median school Score
- Mortgage payment
A Rare Gem Nestled in the Prestigious and highly sought-after Aileen Willowbrook Neighbourhood!This Beautiful,recently fully renovated 4+2 Bedroom, 4 Bath home sits on a premium 70 lot,offering over 3500 sg ft of living space. An extra-wide driveway fits 3 cars side by side and a fully fenced backyard offering privacy and serenity. This home is truly one of a kind.The permitted separate entrance to the basement makes this property feel like a duplex, complete with a second kitchen, quartz countertops, a separate laundry, and a dishwasher.Extensive renovations throughout: Roof shingles, eaves, leaf guards & downspouts New kitchen & appliances 2024), Attic insulation, European, engineered hardwood floors, Smooth ceilings (main & basement), Pot lights, stairs & railings, 4 fully renovated bathrooms (2025) ,this home is surrounded by top-ranking high school, and elementary school, with easy to 407, 404 & 400, parks, community centre, library, shopping, and great restaurants. (id:63267)
Home overview
- Cooling Central air conditioning
- Heat source Natural gas
- Heat type Forced air
- Sewer/ septic Sanitary sewer
- # total stories 2
- Fencing Fenced yard
- # parking spaces 7
- Has garage (y/n) Yes
- # full baths 3
- # half baths 1
- # total bathrooms 4.0
- # of above grade bedrooms 6
- Flooring Hardwood, vinyl
- Has fireplace (y/n) Yes
- Community features School bus
- Subdivision Aileen-willowbrook
- Lot size (acres) 0.0
- Listing # N12447808
- Property sub type Single family residence
- Status Active
- Bedroom 5.3m X 3.56m
Level: Basement - Recreational room / games room 6.35m X 4.4m
Level: Basement - Bedroom 2.68m X 3.56m
Level: Basement - Kitchen 5.2m X 2.95m
Level: Basement - Family room 4.8m X 3.66m
Level: Main - Kitchen 5.1m X 3.1m
Level: Main - Dining room 3.1m X 3.66m
Level: Main - Living room 5.41m X 3.66m
Level: Main - 3rd bedroom 3.46m X 3.25m
Level: Upper - 2nd bedroom 3.46m X 3.25m
Level: Upper - 4th bedroom 3.25m X 3.2m
Level: Upper - Primary bedroom 4.5m X 3.35m
Level: Upper
- Listing source url Https://www.realtor.ca/real-estate/28957833/14-willowbrook-road-markham-aileen-willowbrook-aileen-willowbrook
- Listing type identifier Idx

$-4,528
/ Month

