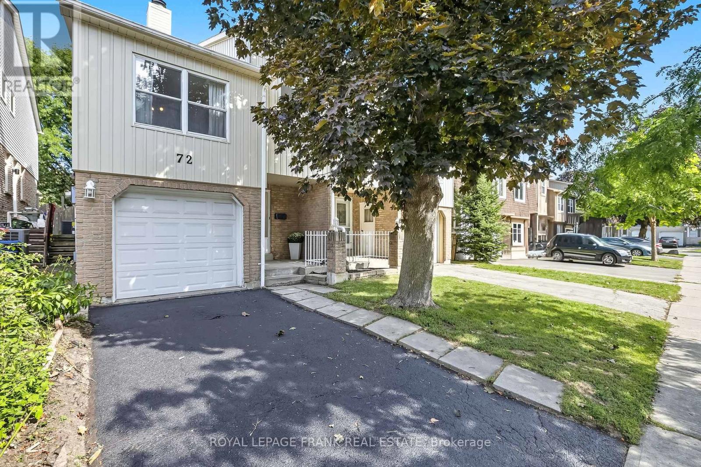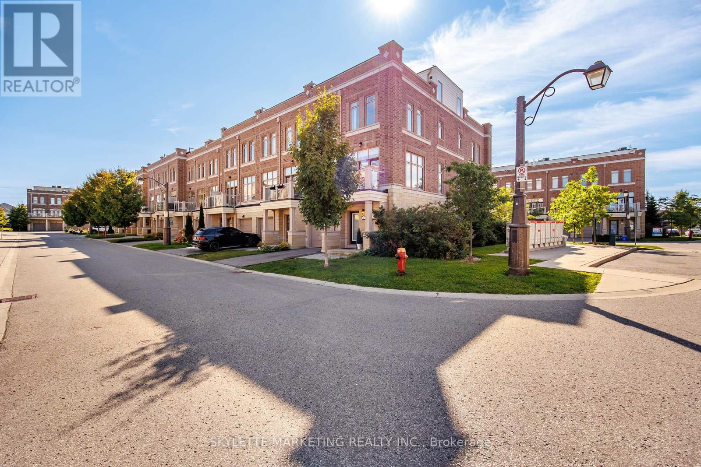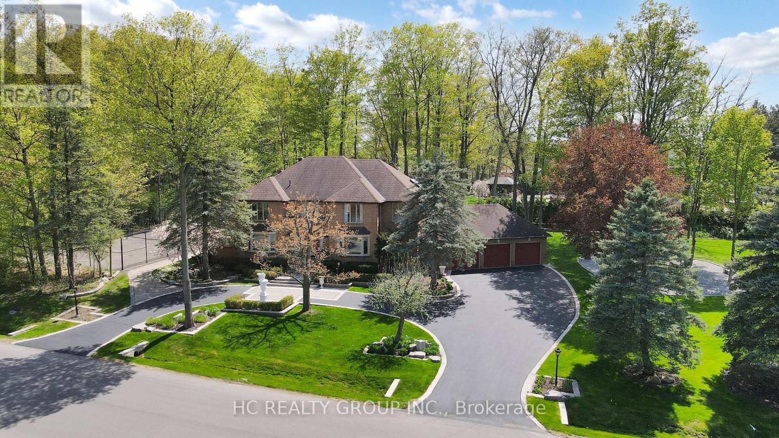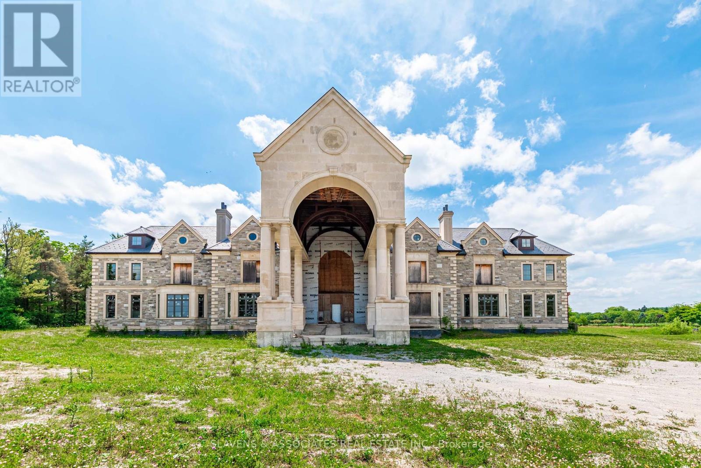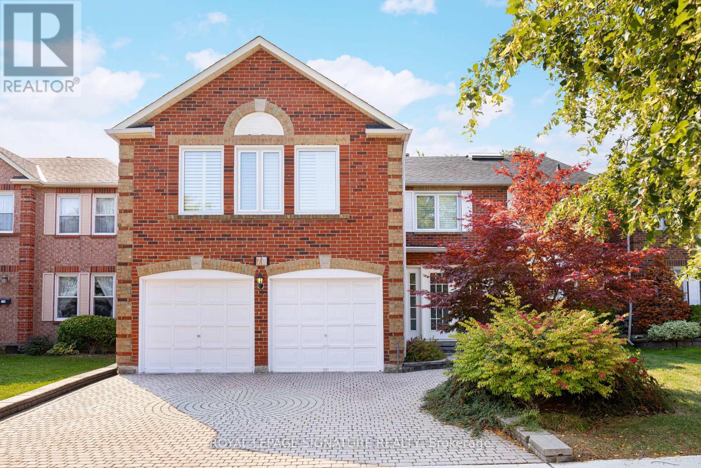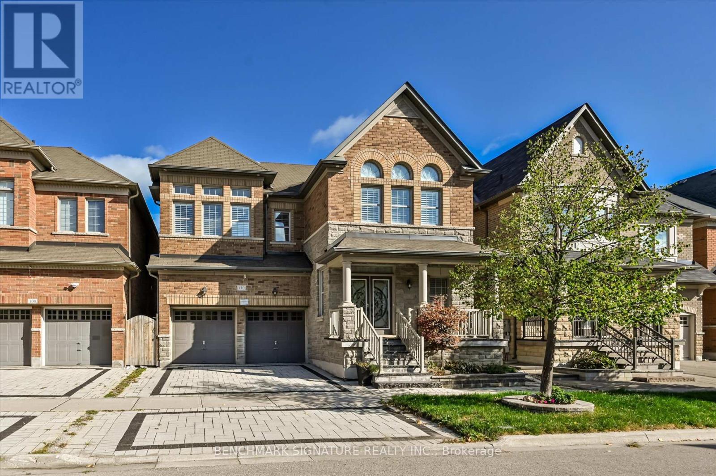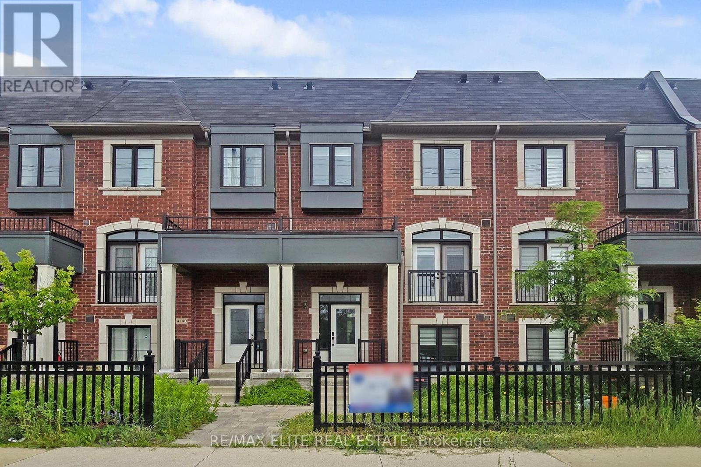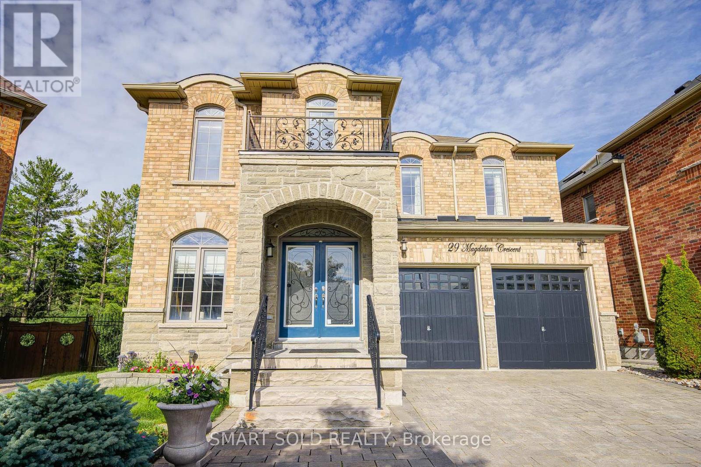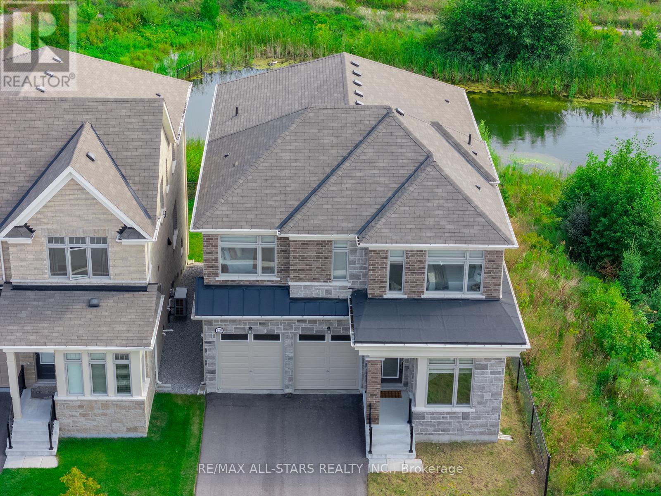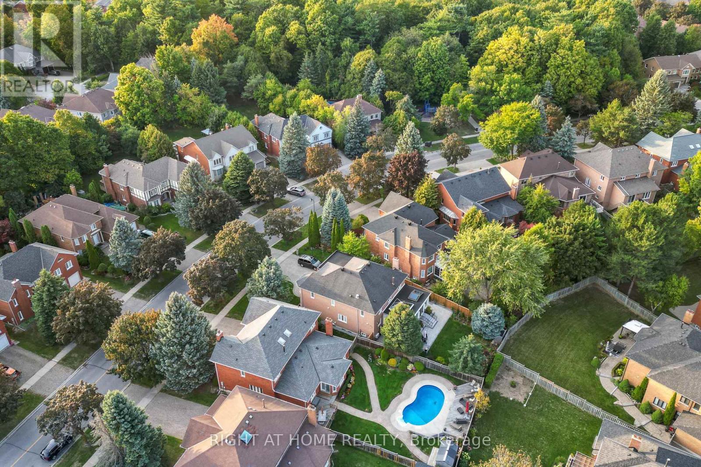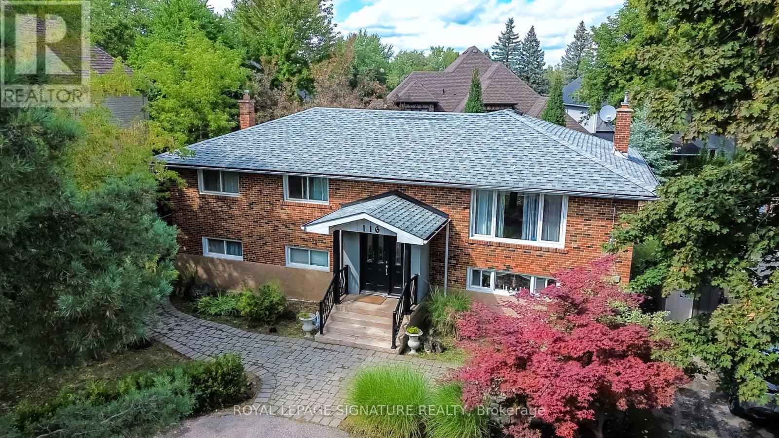- Houseful
- ON
- Markham Angus Glen
- Angus Glen
- 5 W Village Ln
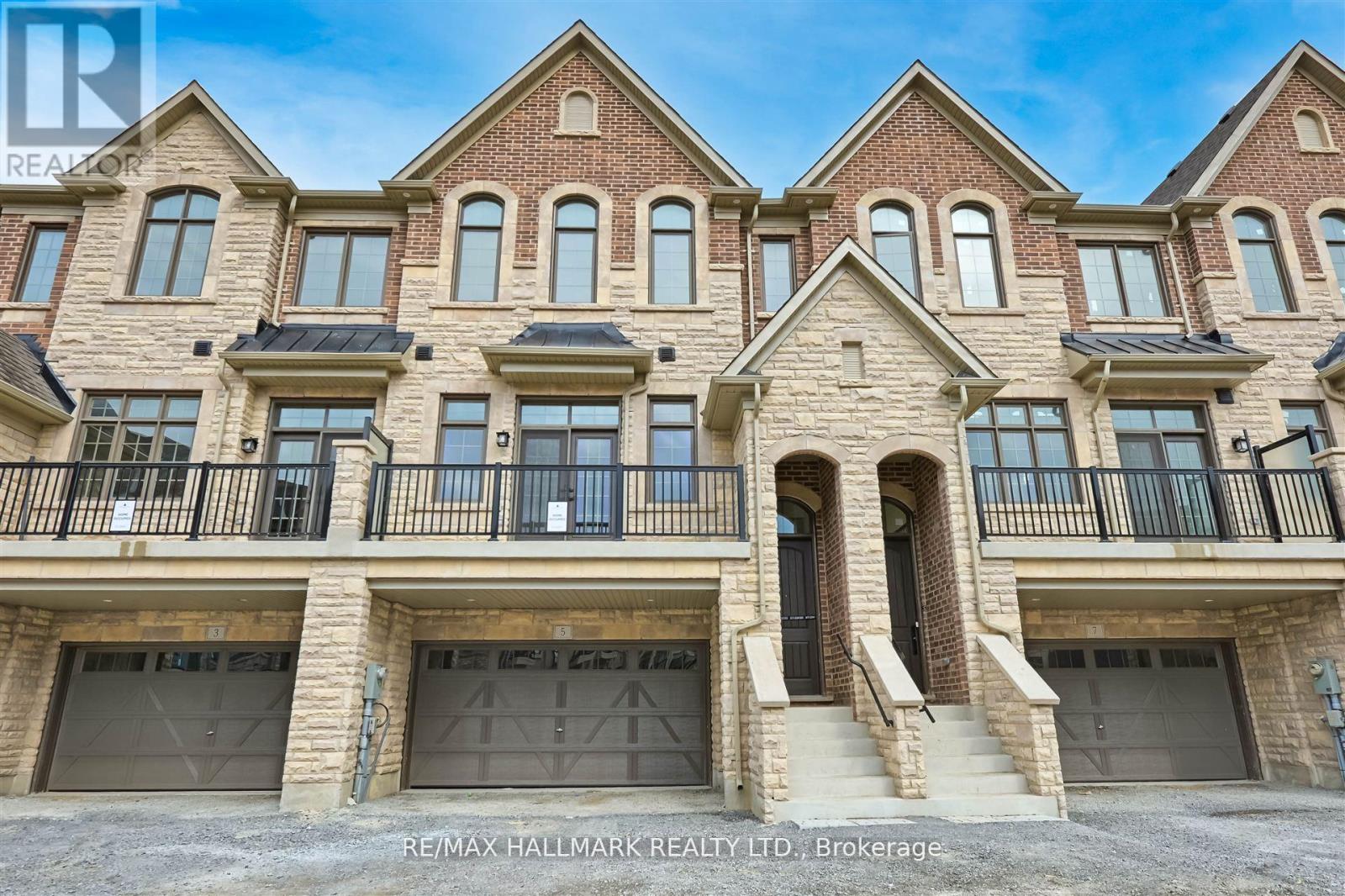
Highlights
Description
- Time on Housefulnew 2 hours
- Property typeSingle family
- Neighbourhood
- Median school Score
- Mortgage payment
Welcome To 5 West Village Lane, An Executive Townhome By 'Kylemore' Nestled In The Prestigious Angus Glen Community. Backing Onto Mature Trees And The Lush Greens Of Angus Glen Golf Course, This Home Offers Luxury Living In An Unbeatable Setting. Approximately 2,600 Sq. Ft. Of Refined Space With 10 Ceilings On The Main Floor, Quartz Countertops, And Premium Wolf/Sub-Zero Appliances In A Chef-Inspired Kitchen Complete With Pantry And Servery. Enjoy Elegant Finishes Throughout, Including 5" Hardwood Flooring, And A Walk-Out Terrace Perfect For Entertaining. The Spacious Primary Suite Features A 9 Ceiling, 5-Piece Ensuite, And Quartz Counters. Generously Sized Second And Third Bedrooms, A Media Room, And Ground-Level Laundry With Walk-Out To A Private Garden Complete The Layout. Located In A Vibrant And Family-Friendly Neighborhood, This Home Is Close To Top-Ranked Schools, Community Centres, And Boutique Shopping. A Perfect Blend Of Tranquility And Convenience. (id:63267)
Home overview
- Heat source Natural gas
- Heat type Forced air
- Sewer/ septic Sanitary sewer
- # total stories 3
- # parking spaces 4
- Has garage (y/n) Yes
- # full baths 2
- # half baths 1
- # total bathrooms 3.0
- # of above grade bedrooms 3
- Flooring Carpeted, hardwood
- Subdivision Angus glen
- Lot size (acres) 0.0
- Listing # N12397632
- Property sub type Single family residence
- Status Active
- Media room 22m X 13m
Level: Ground - Kitchen 14.1m X 18.6m
Level: Main - Eating area 9m X 13m
Level: Main - Living room 16.2m X 15.4m
Level: Main - Family room 13m X 13m
Level: Main - 2nd bedroom 10.8m X 13.9m
Level: Upper - 3rd bedroom 11m X 14m
Level: Upper - Primary bedroom 13m X 18m
Level: Upper
- Listing source url Https://www.realtor.ca/real-estate/28849878/5-west-village-lane-markham-angus-glen-angus-glen
- Listing type identifier Idx

$-4,397
/ Month

