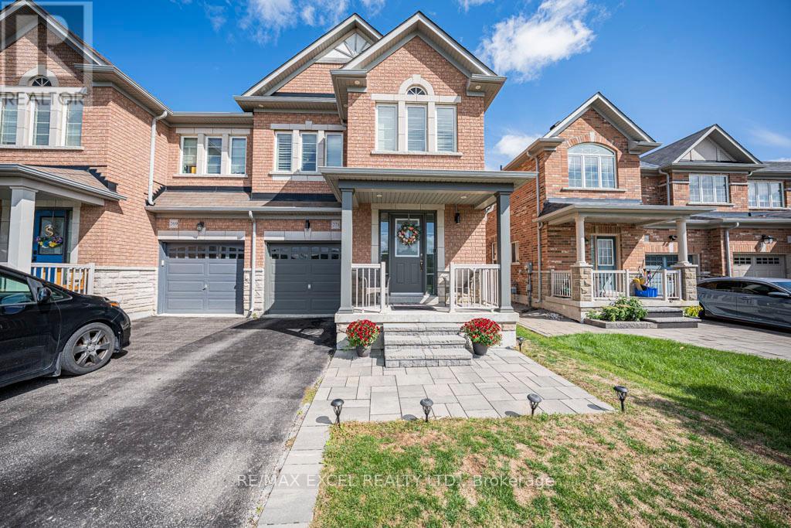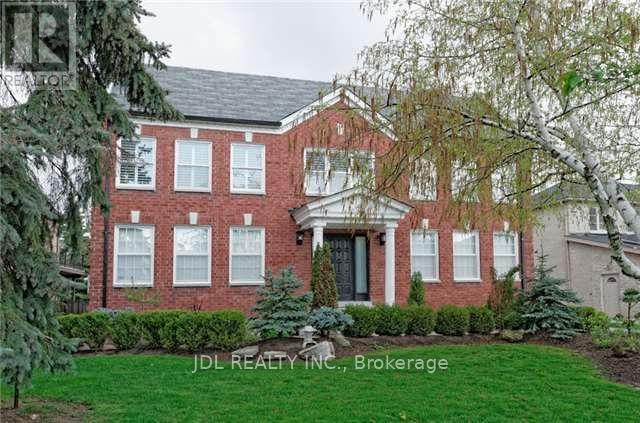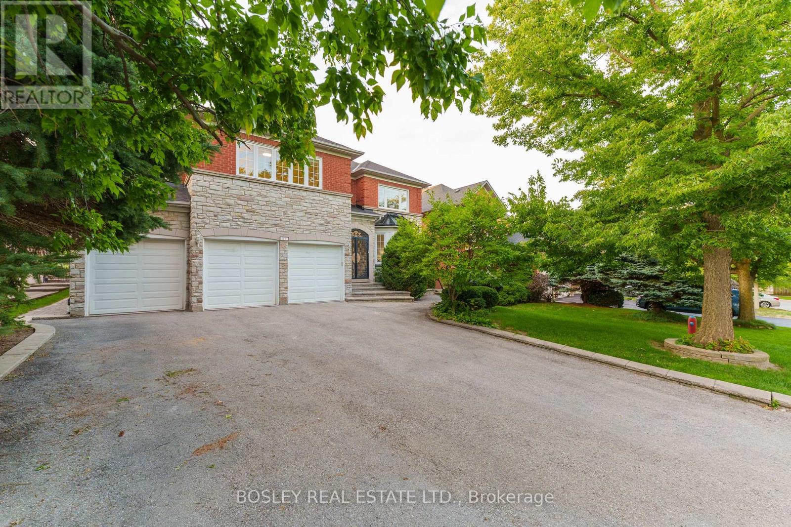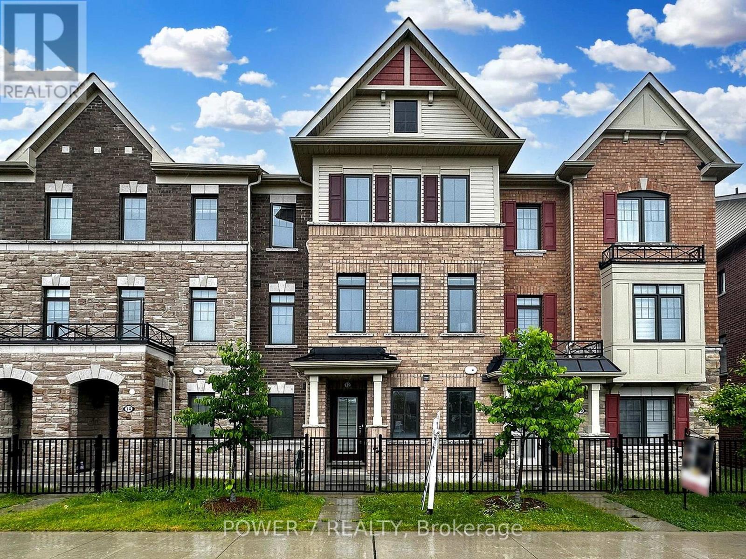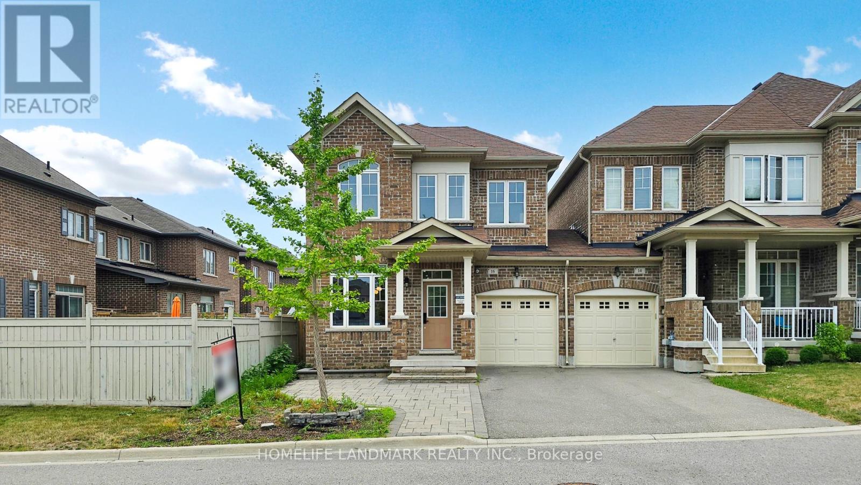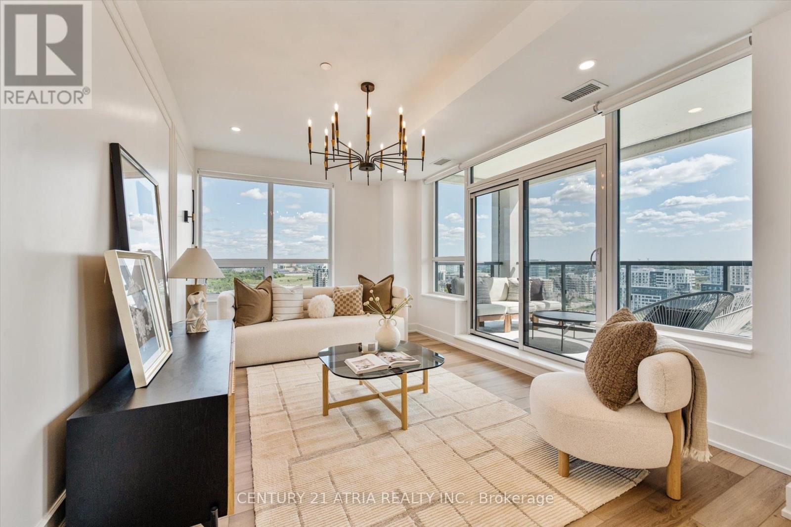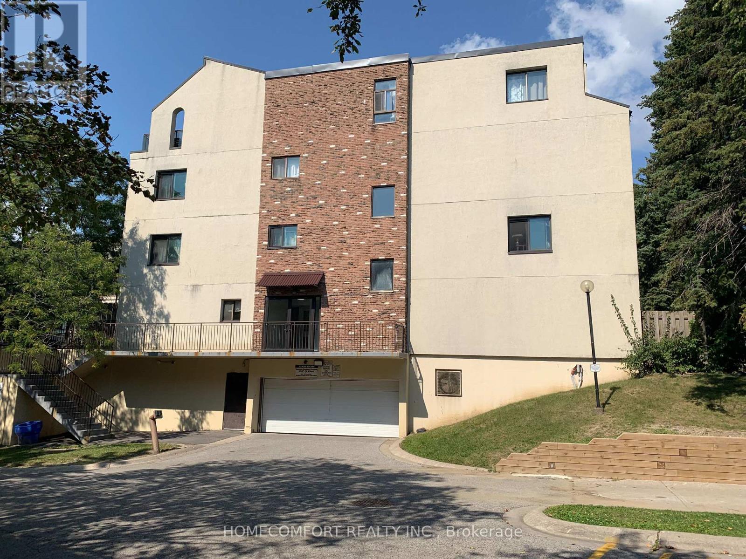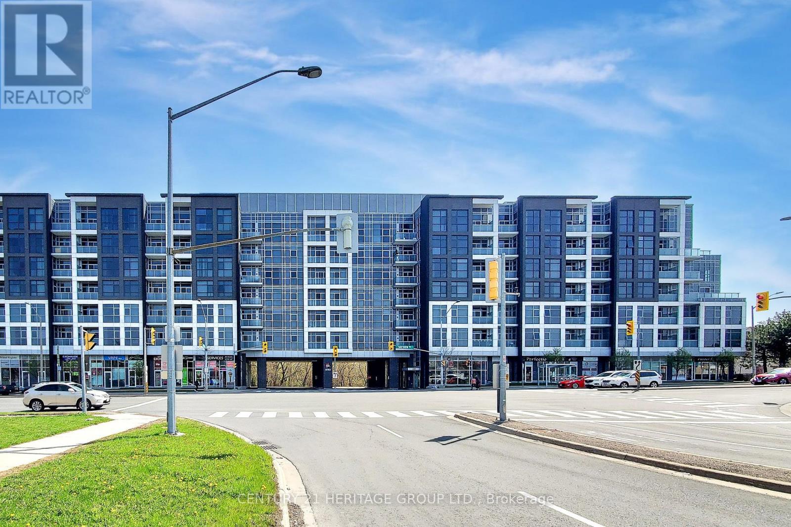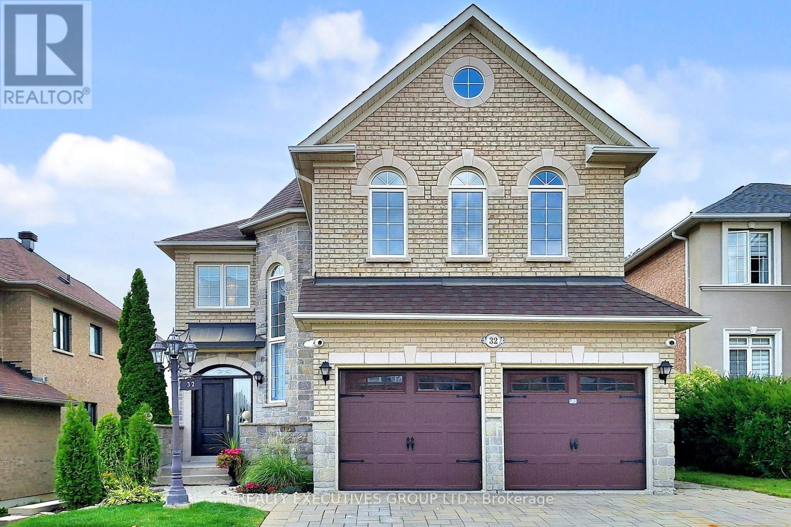- Houseful
- ON
- Markham Angus Glen
- Cachet
- 52 Balance Cres
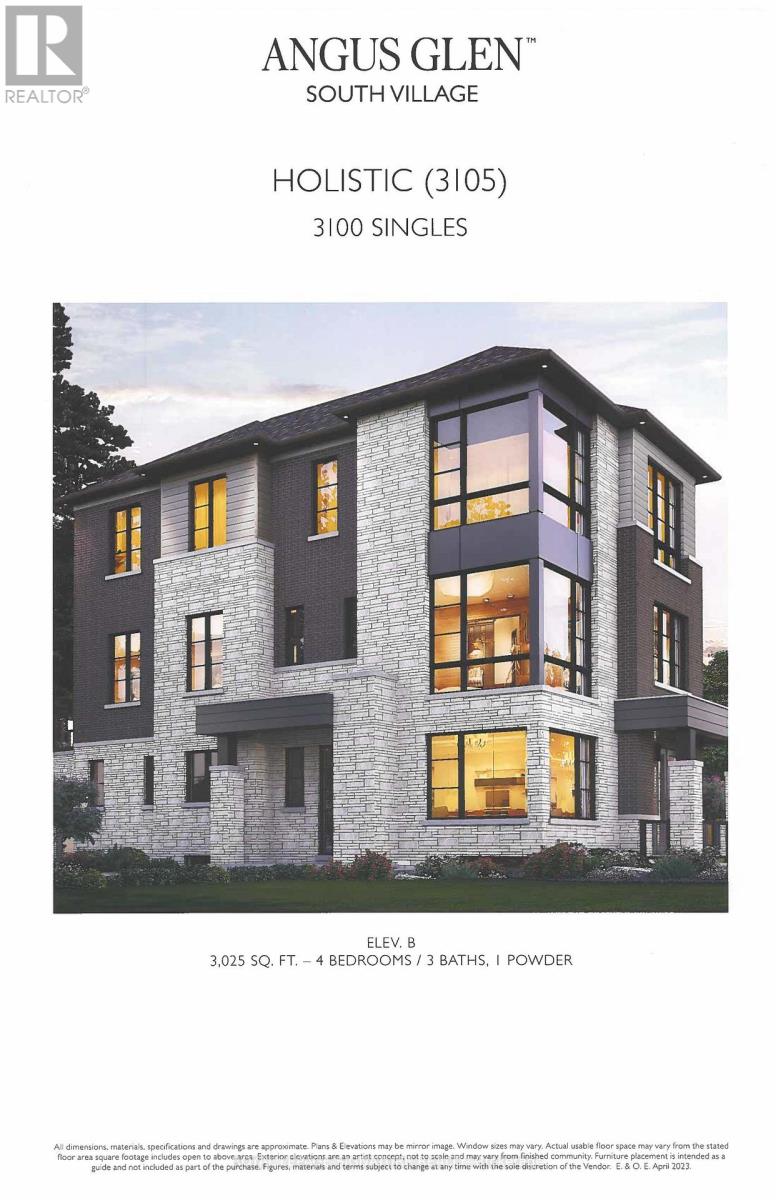
Highlights
Description
- Time on Housefulnew 4 hours
- Property typeSingle family
- Neighbourhood
- Median school Score
- Mortgage payment
AMAZING OPPORTUNITY! Move in to this Stunning 3025 sq. ft. Modern Detached 4 Bedroom 3.5 Bathroom BRAND NEW Home in Angus Glen South Village. Gorgeous neighborhood surrounded by protected green space, loads of trees and walking trail access. Superb high quality loft style windows, 9' 10' 9' Smooth ceilings, 8' doors, hardwood floors, and stairs, throughout, porcelain tiles in kitchen & bathrooms. Open concept kitchen /breakfast family rooms. Gas fireplace. Kitchen boasts built in 36" 'WOLF' S/steel gas stove, 36" hood fan, 36" S/S 'Sub Zero' fridge, 'Bosch' dishwasher, 'Wolf' microwave. Quartz counters, Upper cupboards to ceiling with trim & light valance, 'Yoga' Studio/could be office with wet bar & 3 piece bathroom French door walk out to balcony. Primary bedroom has Volume ceiling & 5 piece ensuite with stand alone tub, glass shower. Cold cellar in basement. 20 pot lights + 4 outside. 2 car garage + 2 car driveway. Close to Angus Glen Golf Course, Community Centre, great grocery store & 'Toogood' pond park. High ranking Pierre Elliot High School, New Elementary School coming 2027 within walking distance. Cat 6 R/I network wiring, elec. for TV. (id:63267)
Home overview
- Heat source Natural gas
- Heat type Forced air
- Sewer/ septic Sanitary sewer
- # total stories 3
- # parking spaces 4
- Has garage (y/n) Yes
- # full baths 3
- # half baths 1
- # total bathrooms 4.0
- # of above grade bedrooms 4
- Flooring Hardwood, tile
- Has fireplace (y/n) Yes
- Subdivision Angus glen
- Lot size (acres) 0.0
- Listing # N12318371
- Property sub type Single family residence
- Status Active
- Eating area 3.96m X 3.35m
Level: 2nd - Family room 3.47m X 6.43m
Level: 2nd - Kitchen 2.71m X 3.77m
Level: 2nd - Living room 4.11m X 3.38m
Level: 2nd - Dining room 3.65m X 3.38m
Level: 2nd - 3rd bedroom 3.77m X 3.5m
Level: 3rd - Primary bedroom 3.38m X 4.72m
Level: 3rd - 2nd bedroom 3.04m X 3.65m
Level: 3rd - 4th bedroom 3.35m X 3.38m
Level: 3rd - Recreational room / games room 5.45m X 3.65m
Level: Ground
- Listing source url Https://www.realtor.ca/real-estate/28677159/52-balance-crescent-markham-angus-glen-angus-glen
- Listing type identifier Idx

$-5,835
/ Month

