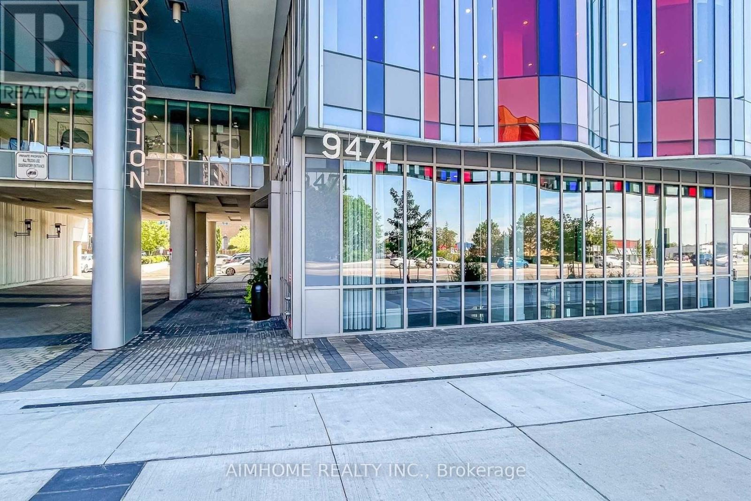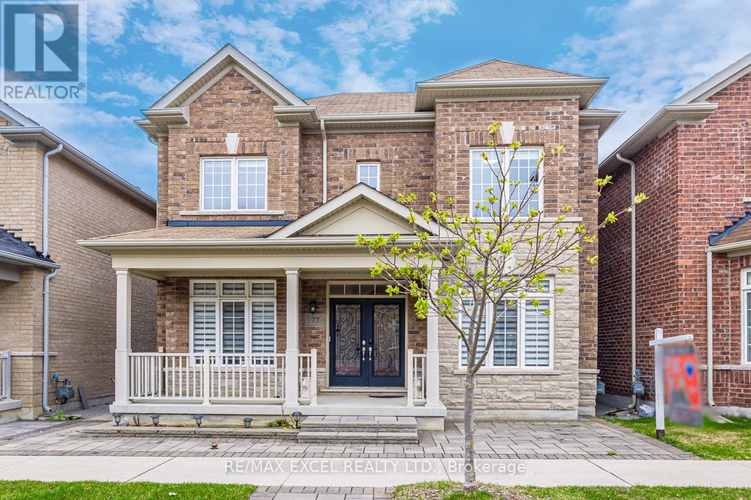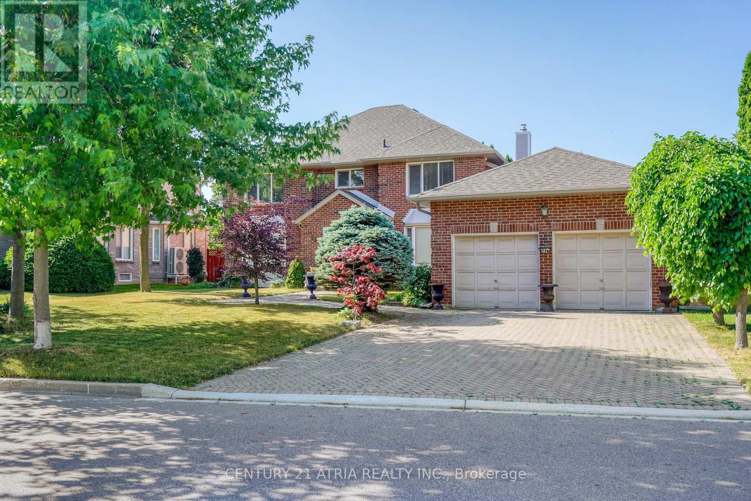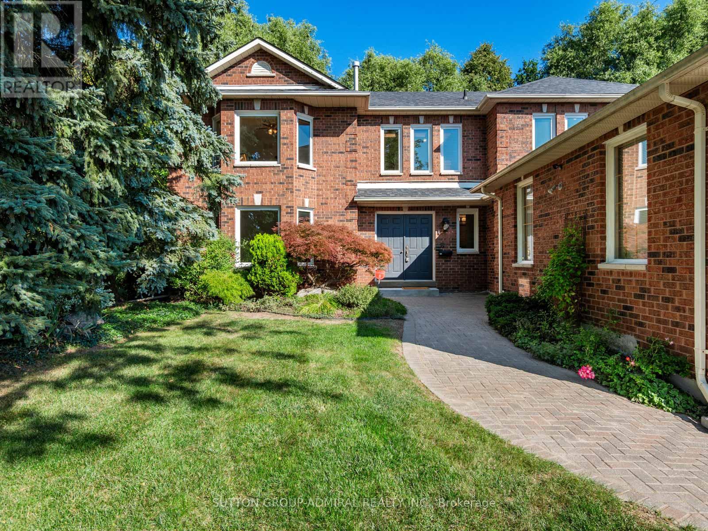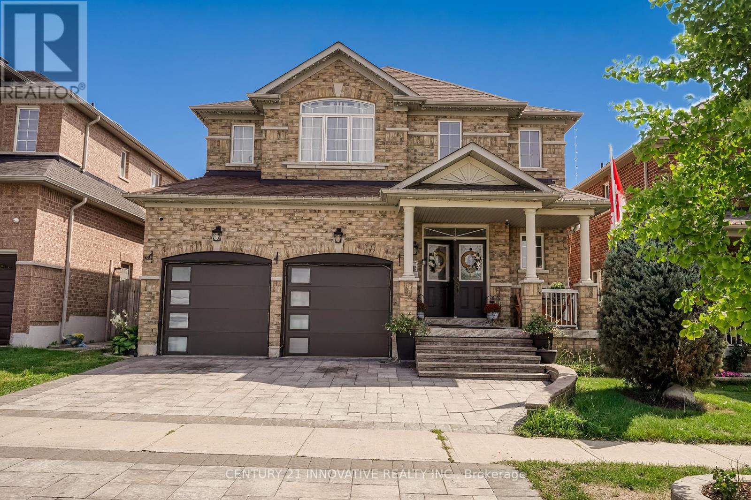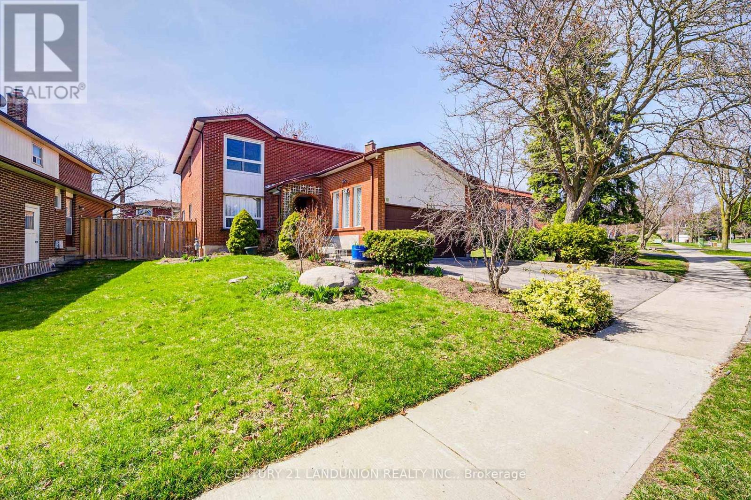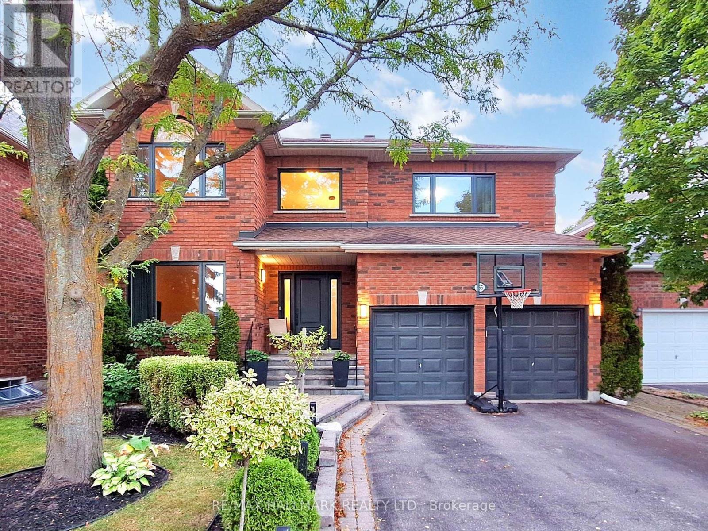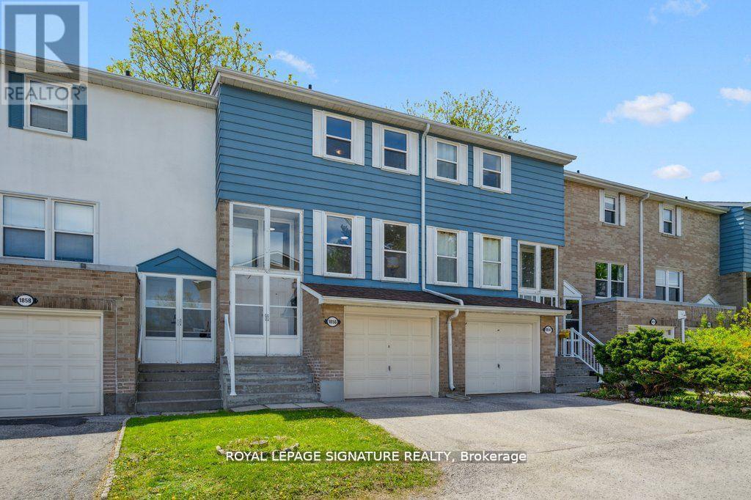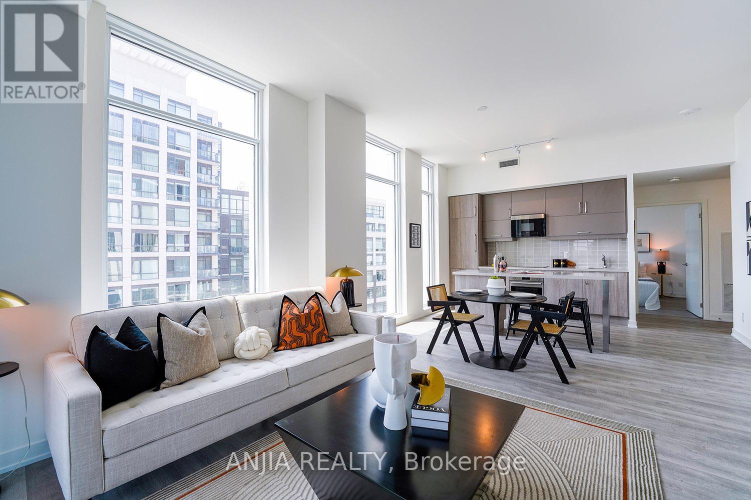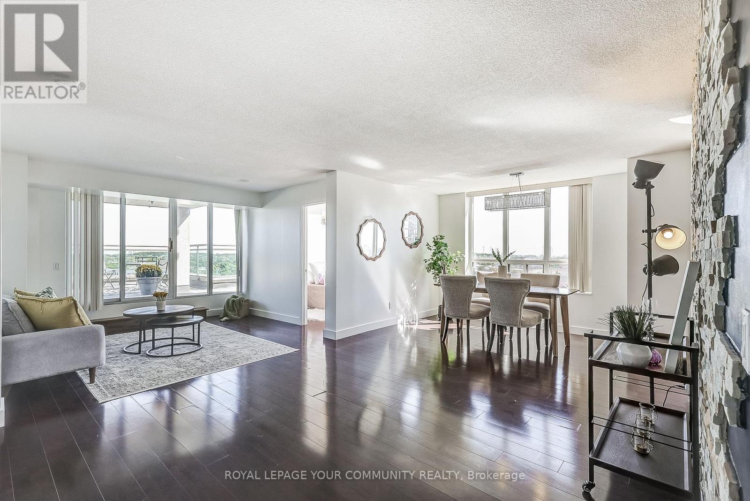- Houseful
- ON
- Markham Angus Glen
- Angus Glen
- 8 Gardeners Ln
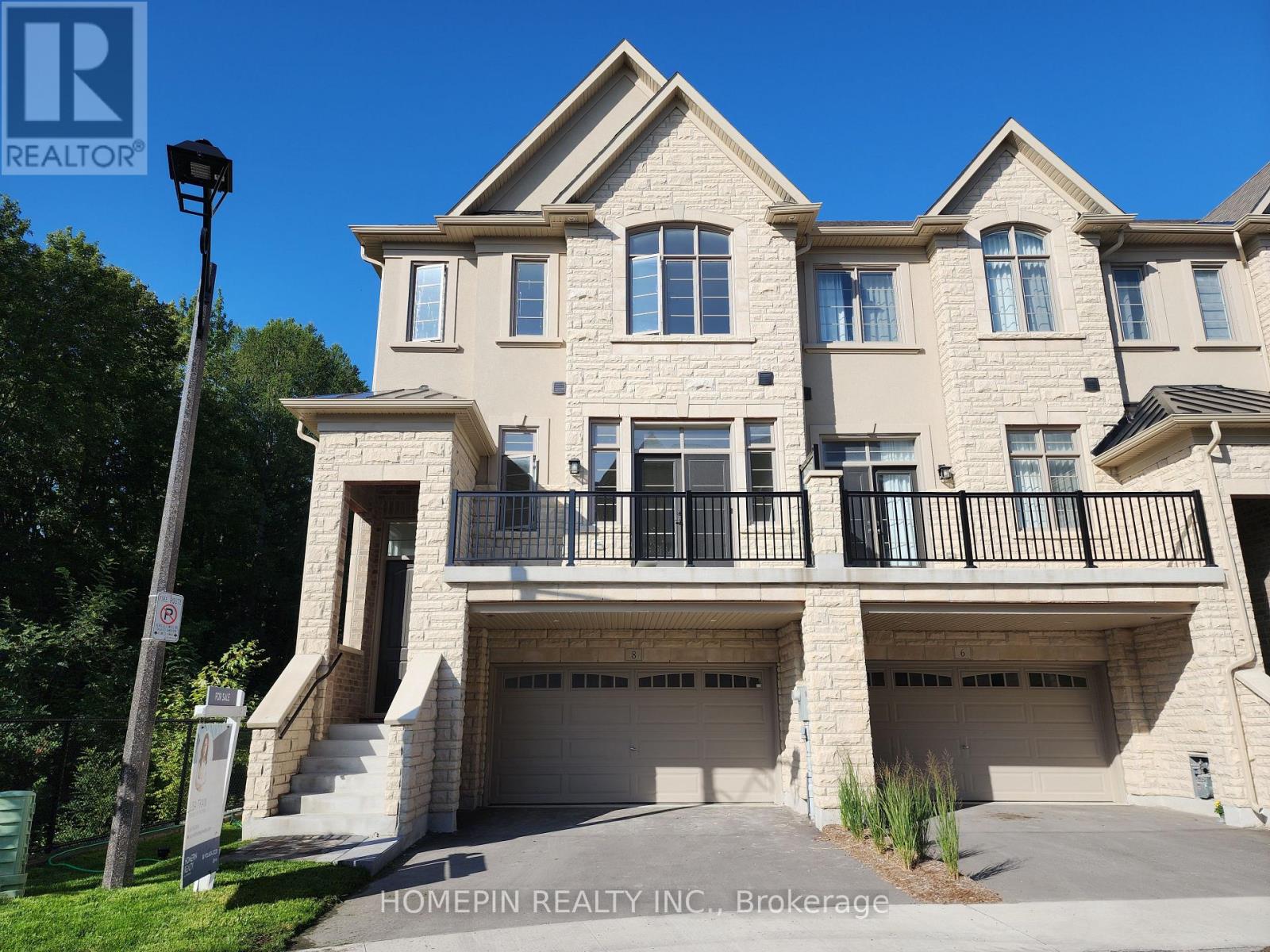
Highlights
Description
- Time on Houseful14 days
- Property typeSingle family
- Neighbourhood
- Median school Score
- Mortgage payment
Stunning brand-new premium ravine end-unit townhouse in the prestigious Angus Glen Golf Course community, built by renowned builder "Kylemore." This never-lived-in home is filled with natural light and loaded with upgrades, including 5" hardwood floors, oak stairs, smooth ceilings, pot lights, and many more! The open-concept kitchen boasts a large center island, quartz countertops, backsplash, W/I pantry, servery, and premium Wolf/Subzero appliances. The spacious living room features French doors leading to the balcony, while the cozy family room offers a gas fireplace and walkout to the deck. The third floor offers 9' ceilings, generous bedrooms, and a master suite with vaulted ceilings, his-and-her W/I closets, double quartz vanities, a frameless glass shower, and a walkout to the deck. The lower level includes a media room with access to the yard, a gas line for BBQ, and direct access to a two-car garage with additional storage. The basement is roughed in for a 3 pc washroom. (id:63267)
Home overview
- Heat source Natural gas
- Heat type Forced air
- Sewer/ septic Sanitary sewer
- # total stories 3
- # parking spaces 4
- Has garage (y/n) Yes
- # full baths 2
- # half baths 1
- # total bathrooms 3.0
- # of above grade bedrooms 3
- Flooring Hardwood, tile
- Has fireplace (y/n) Yes
- Subdivision Angus glen
- Directions 1998219
- Lot size (acres) 0.0
- Listing # N12376192
- Property sub type Single family residence
- Status Active
- Media room 6.71m X 3.96m
Level: Lower - Eating area 2.74m X 3.96m
Level: Main - Kitchen 4.27m X 2.62m
Level: Main - Family room 3.96m X 3.96m
Level: Main - Great room 4.94m X 4.69m
Level: Main - 3rd bedroom 3.35m X 4.27m
Level: Upper - 2nd bedroom 3.29m X 4.24m
Level: Upper - Bedroom 3.96m X 5.49m
Level: Upper
- Listing source url Https://www.realtor.ca/real-estate/28803923/8-gardeners-lane-markham-angus-glen-angus-glen
- Listing type identifier Idx

$-4,120
/ Month

