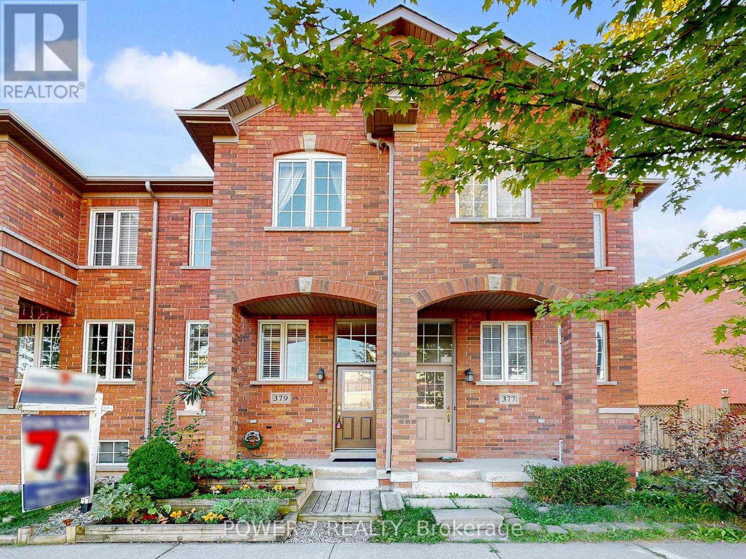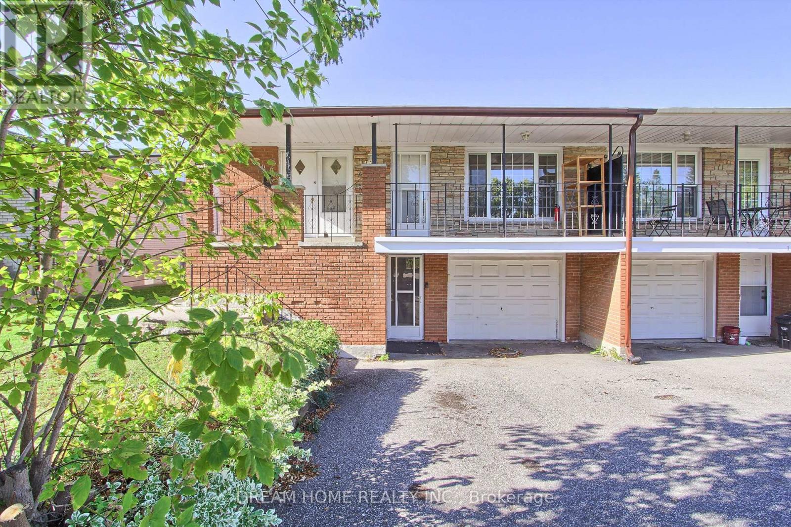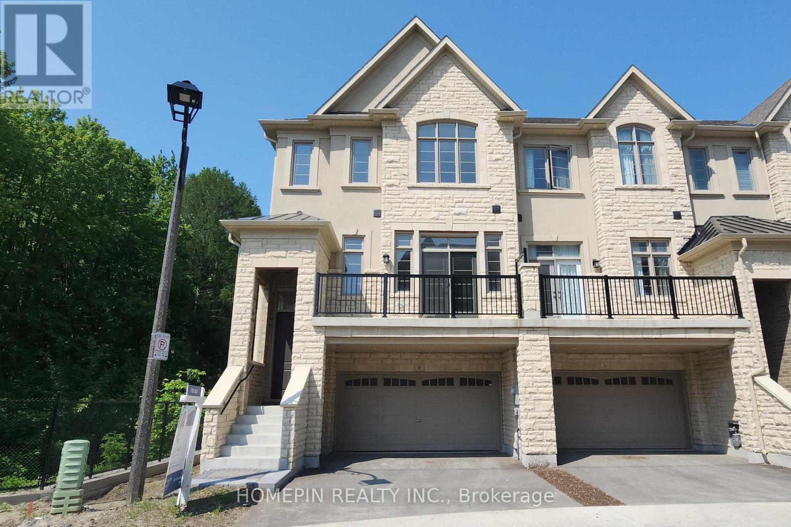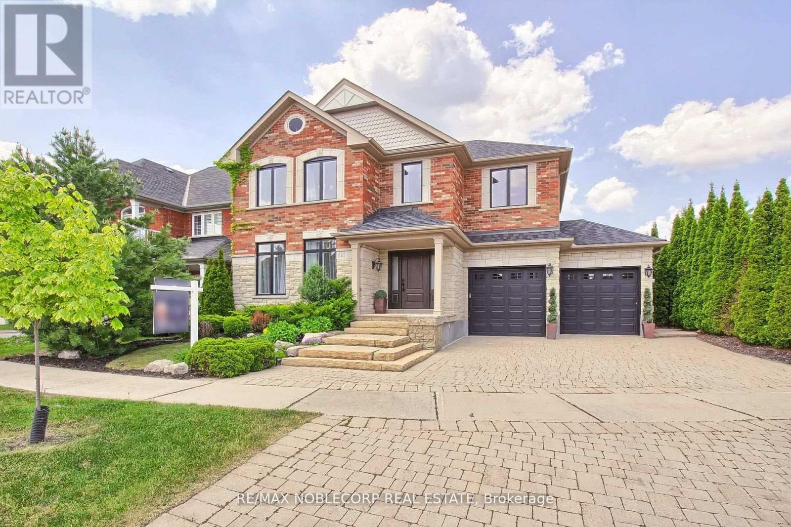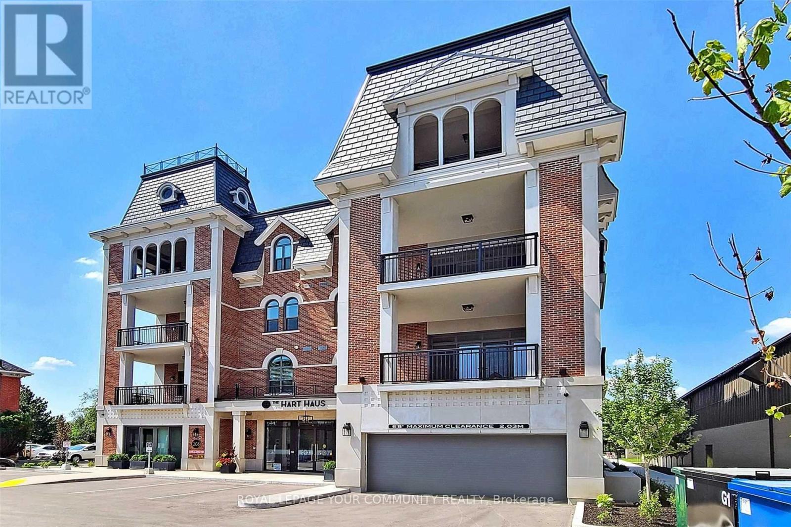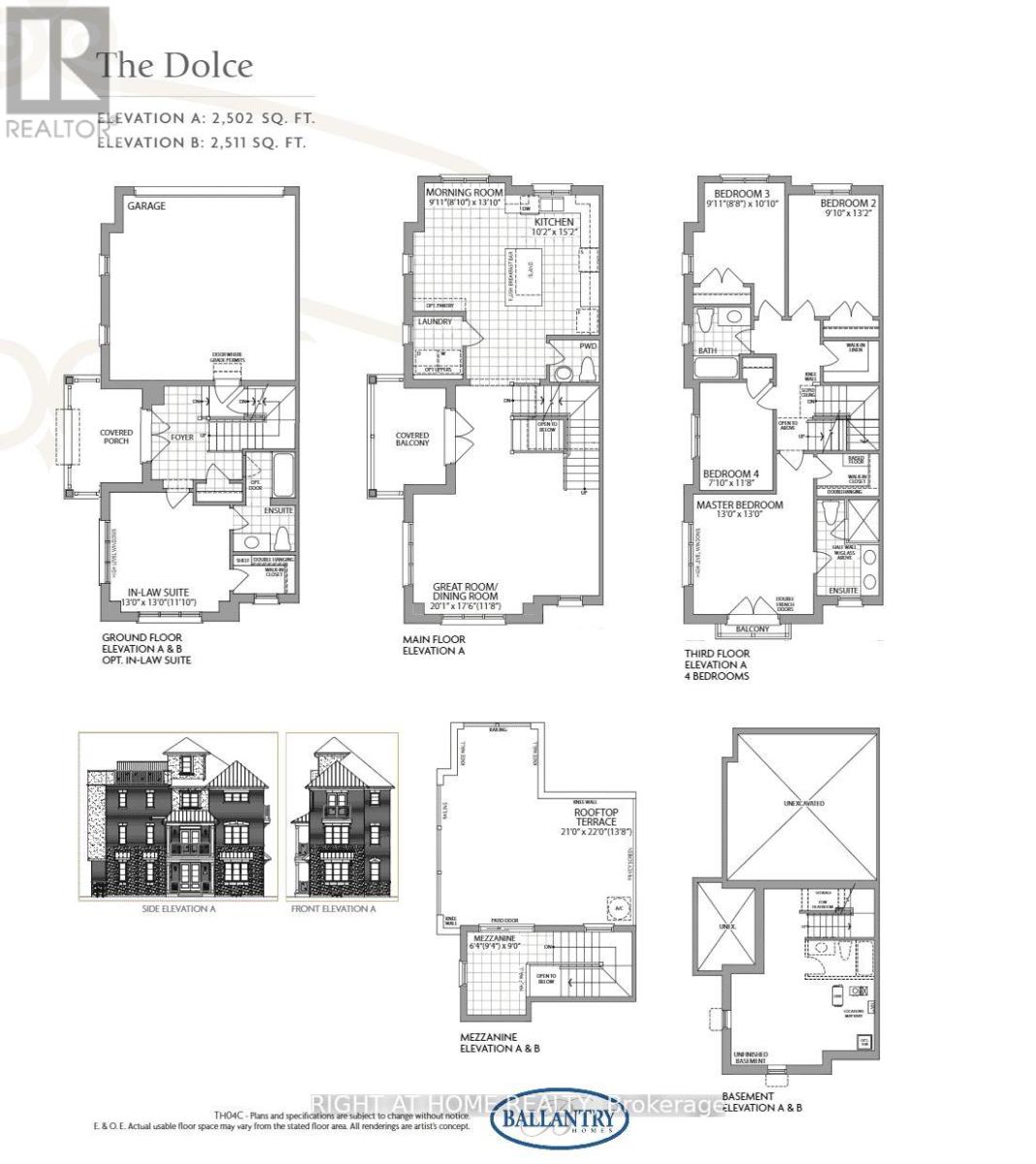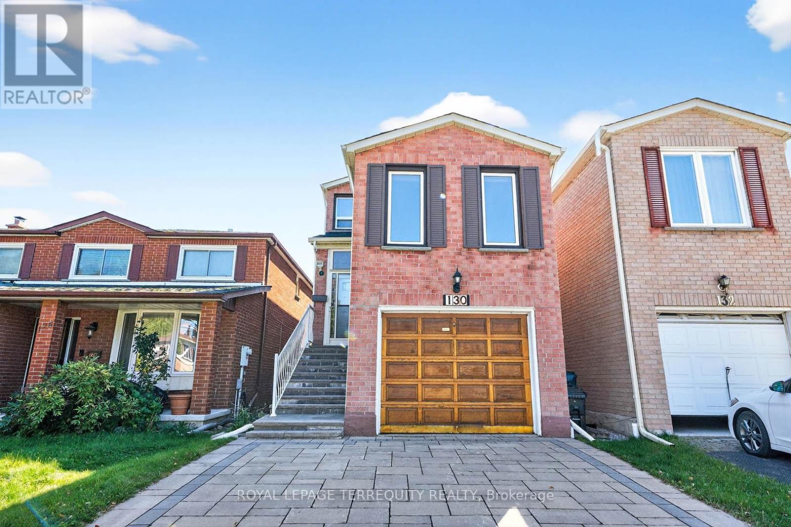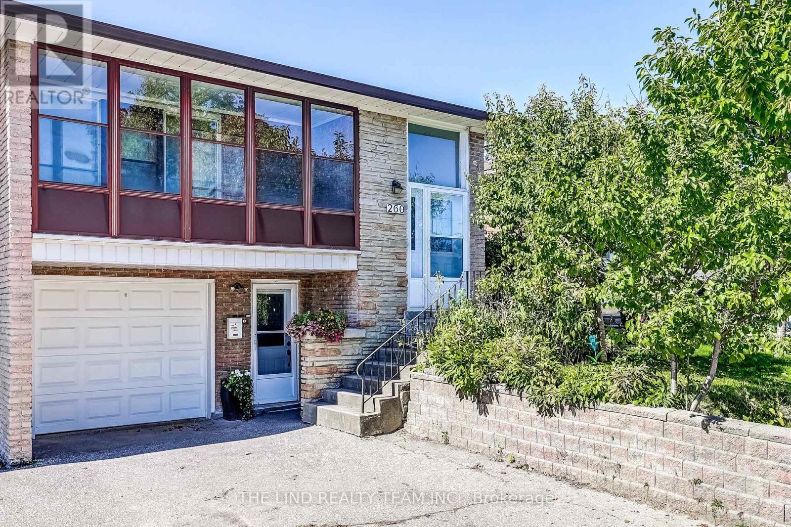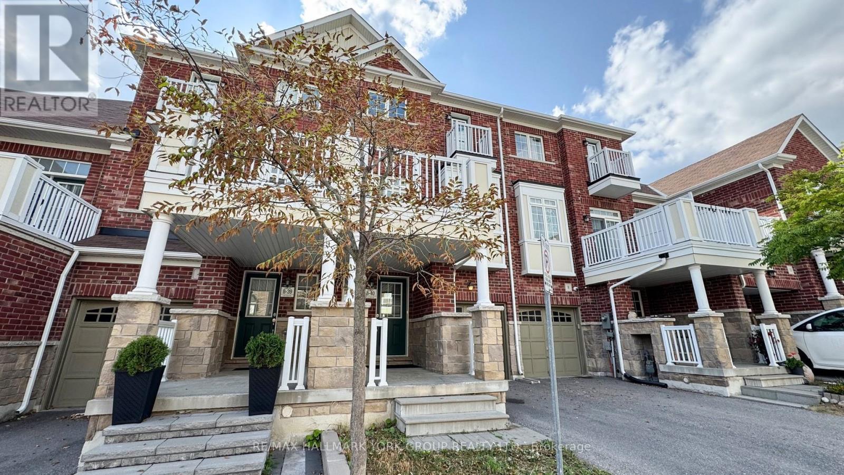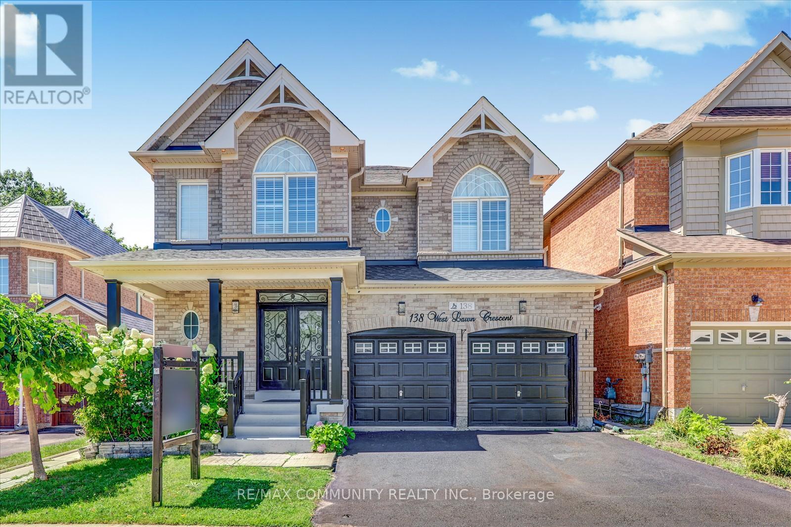- Houseful
- ON
- Markham Angus Glen
- Angus Glen
- 93 W Village Ln
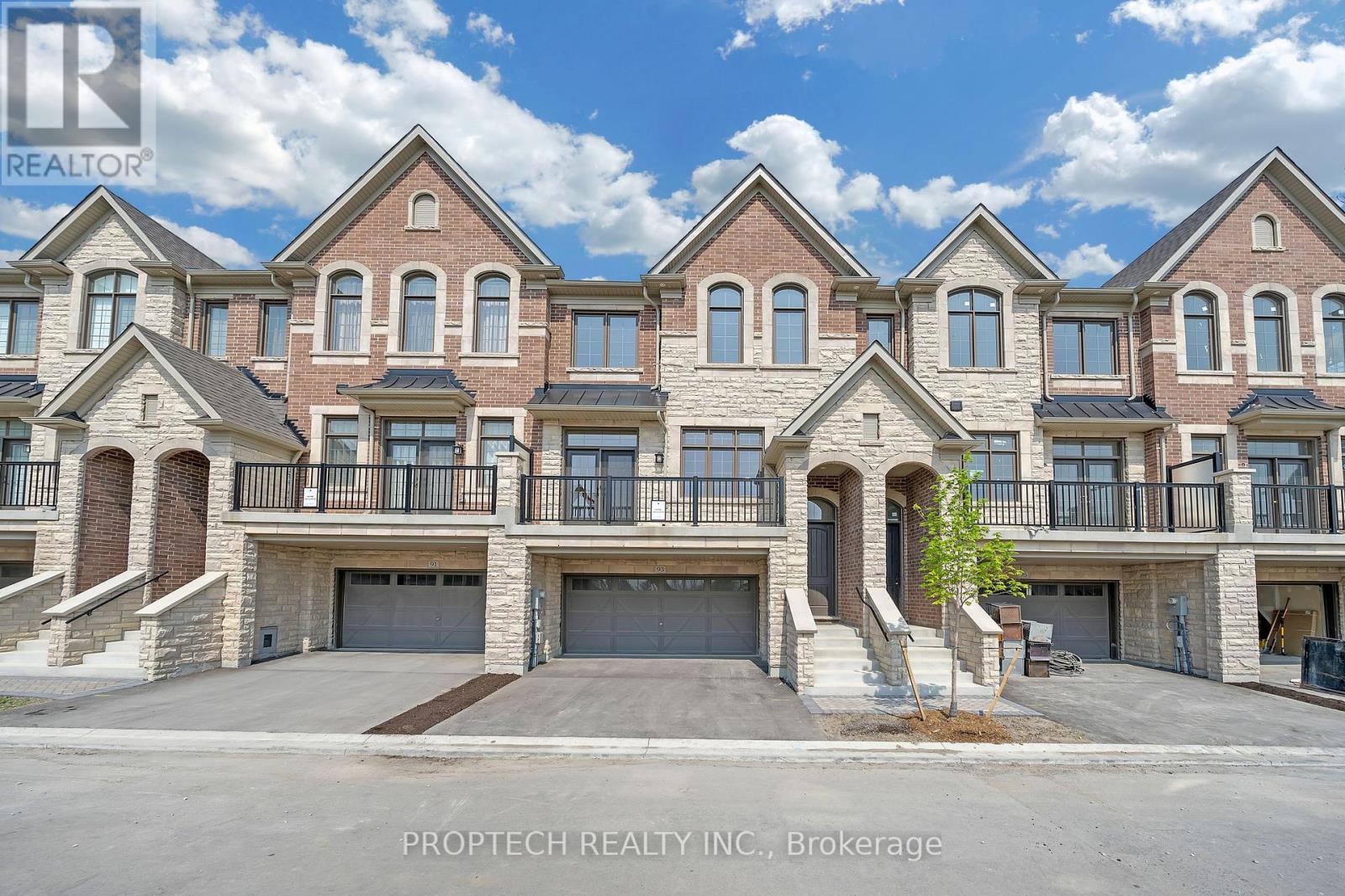
Highlights
Description
- Time on Housefulnew 2 hours
- Property typeSingle family
- Neighbourhood
- Median school Score
- Mortgage payment
PRIME LOCATION & CLEAR RAVINE VIEWS! Brand new Kylemore townhome in quiet crescent surrounded by green space, ponds and walking trails, no sidewalk. Over 200K Premium Lot and Builder Upgrades! Spacious floor plan with lots of natural light, quality 5" hardwood flooring and stairs throughout. Many pot lights inside & 4 pot lights outside. Main level has 10' smooth ceilings. Gorgeous open-concept kitchen with forest view windows and deck. High upper cabinets, enlarged island with breakfast seatings, quartz counter-tops & high end s/steel appliances. Elegant Family room has French door to large terrace overlooking pond ravine & electric fireplace with conduit for TV above. Bedroom level has 9' smooth ceilings. Primary bedroom has French door to deck, large w/in closet & 5 piece spa like bathroom with frameless shower, double sinks, quartz countertop & plug for future 'bidet/toilet'. Bedrooms 2 & 3 with cathedral ceiling, large windows and closets. Large media room has smooth ceilings with large windows & walk out to forest view deck with gas BBQ outlet. Laundry room on Media level and access to extra large 2 car garage, 2 car driveway. Unfinished walk-out basement to garden with large windows & rough in for bathroom. Great neighborhood close to transit, library, rec. centre, golf course, shopping, restaurants, good school district. (id:63267)
Home overview
- Cooling Central air conditioning
- Heat source Natural gas
- Heat type Forced air
- Sewer/ septic Sanitary sewer
- # total stories 3
- # parking spaces 4
- Has garage (y/n) Yes
- # full baths 2
- # half baths 1
- # total bathrooms 3.0
- # of above grade bedrooms 3
- Flooring Hardwood, porcelain tile
- Subdivision Angus glen
- Directions 2054745
- Lot size (acres) 0.0
- Listing # N12438234
- Property sub type Single family residence
- Status Active
- Media room 3.96m X 6.7m
Level: Ground - Dining room 2.74m X 3.96m
Level: Main - Kitchen 2.62m X 4.29m
Level: Main - Family room 2.62m X 4.29m
Level: Main - Living room 3.96m X 3.96m
Level: Main - 3rd bedroom 4.26m X 3.35m
Level: Upper - 2nd bedroom 3.96m X 3.29m
Level: Upper - Primary bedroom 5.48m X 3.96m
Level: Upper
- Listing source url Https://www.realtor.ca/real-estate/28937220/93-west-village-lane-markham-angus-glen-angus-glen
- Listing type identifier Idx

$-4,091
/ Month

