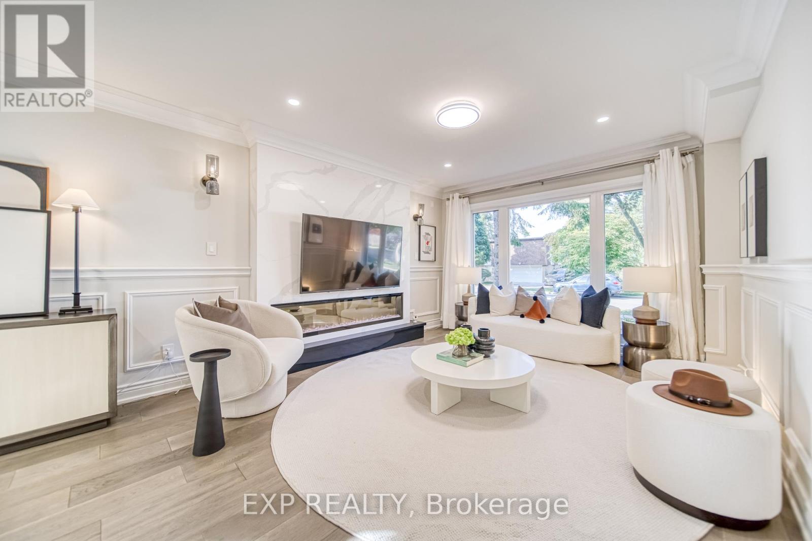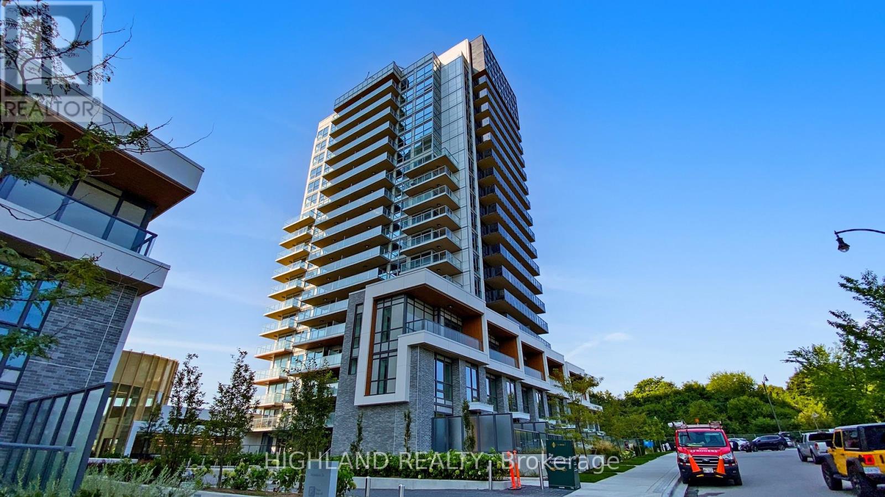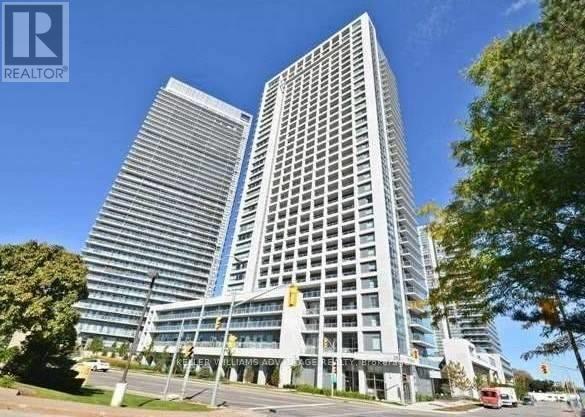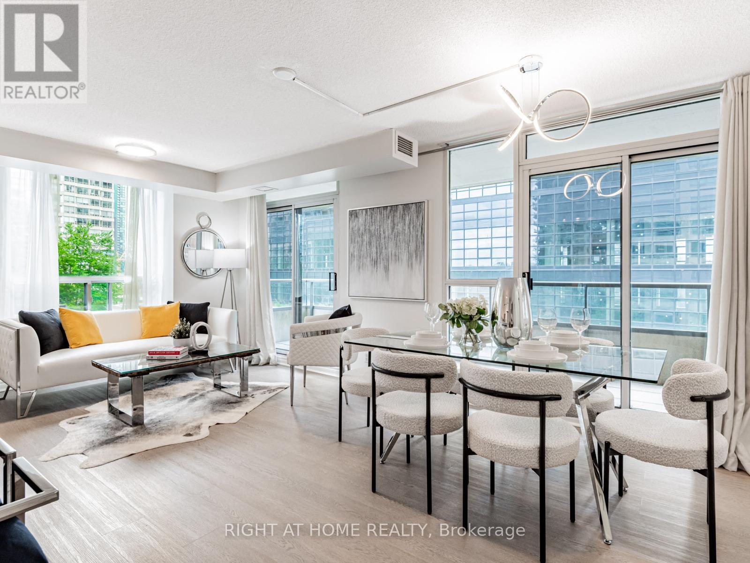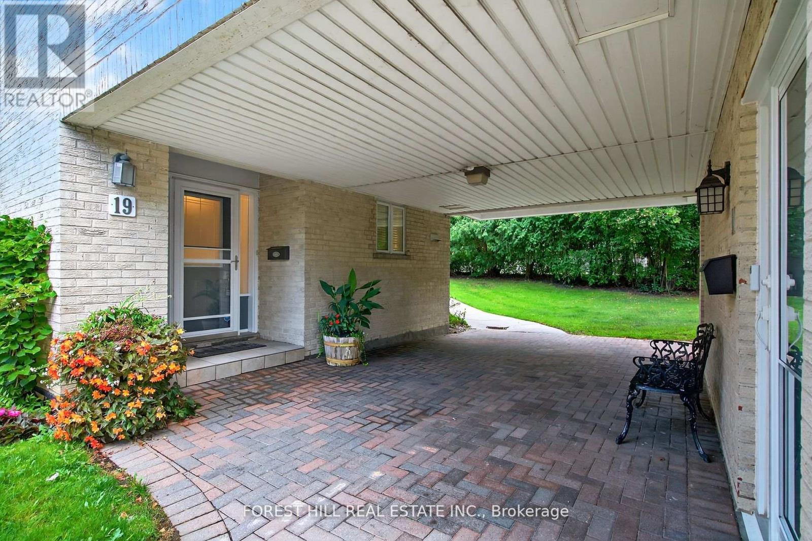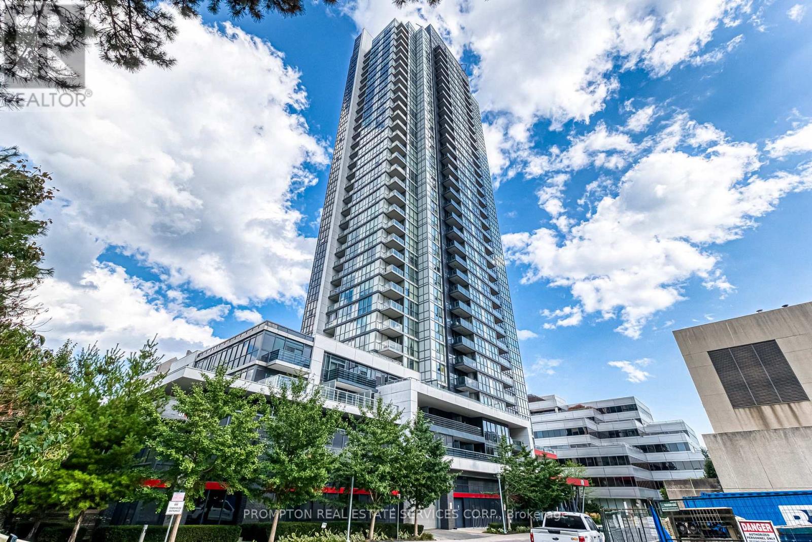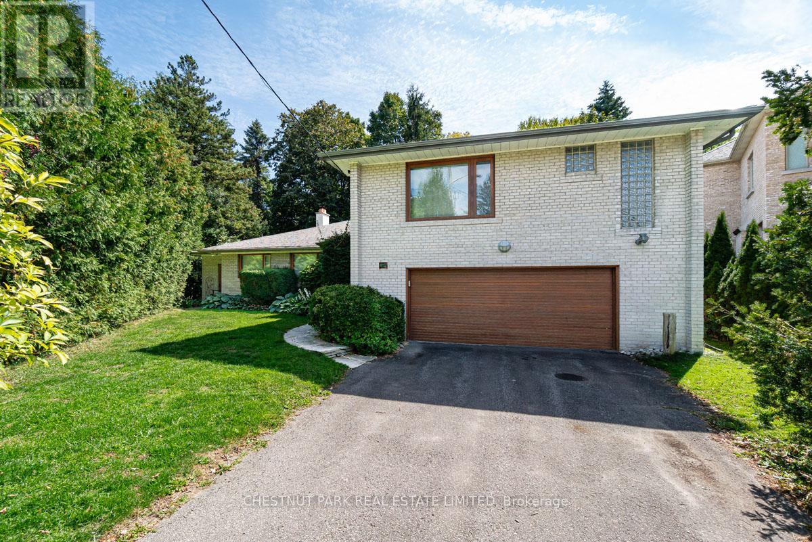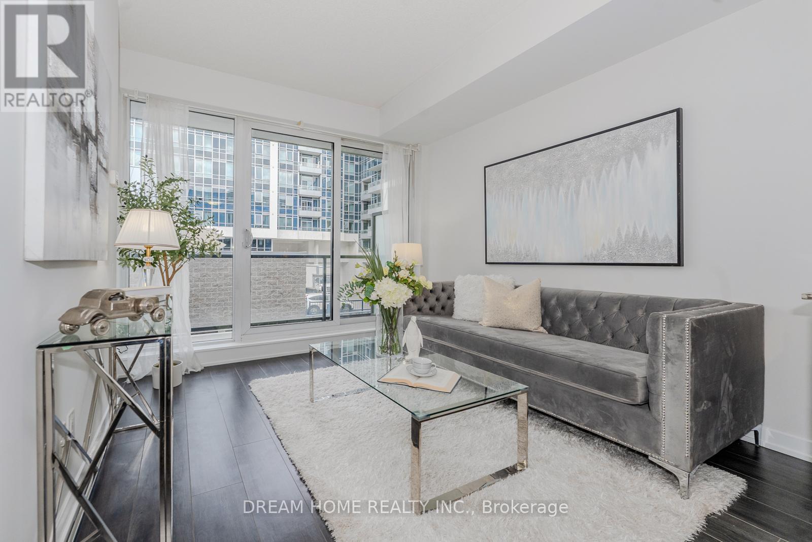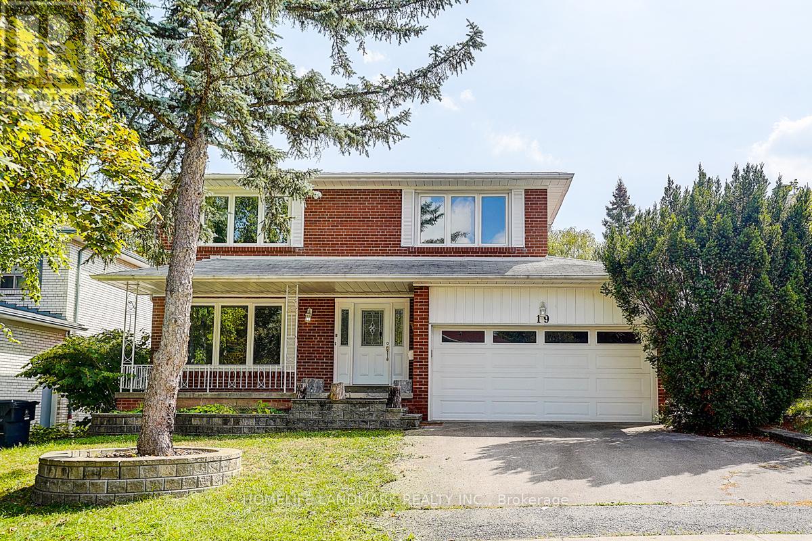- Houseful
- ON
- Markham Bayview Glen
- Bayview Glen
- 93 Babcombe Dr
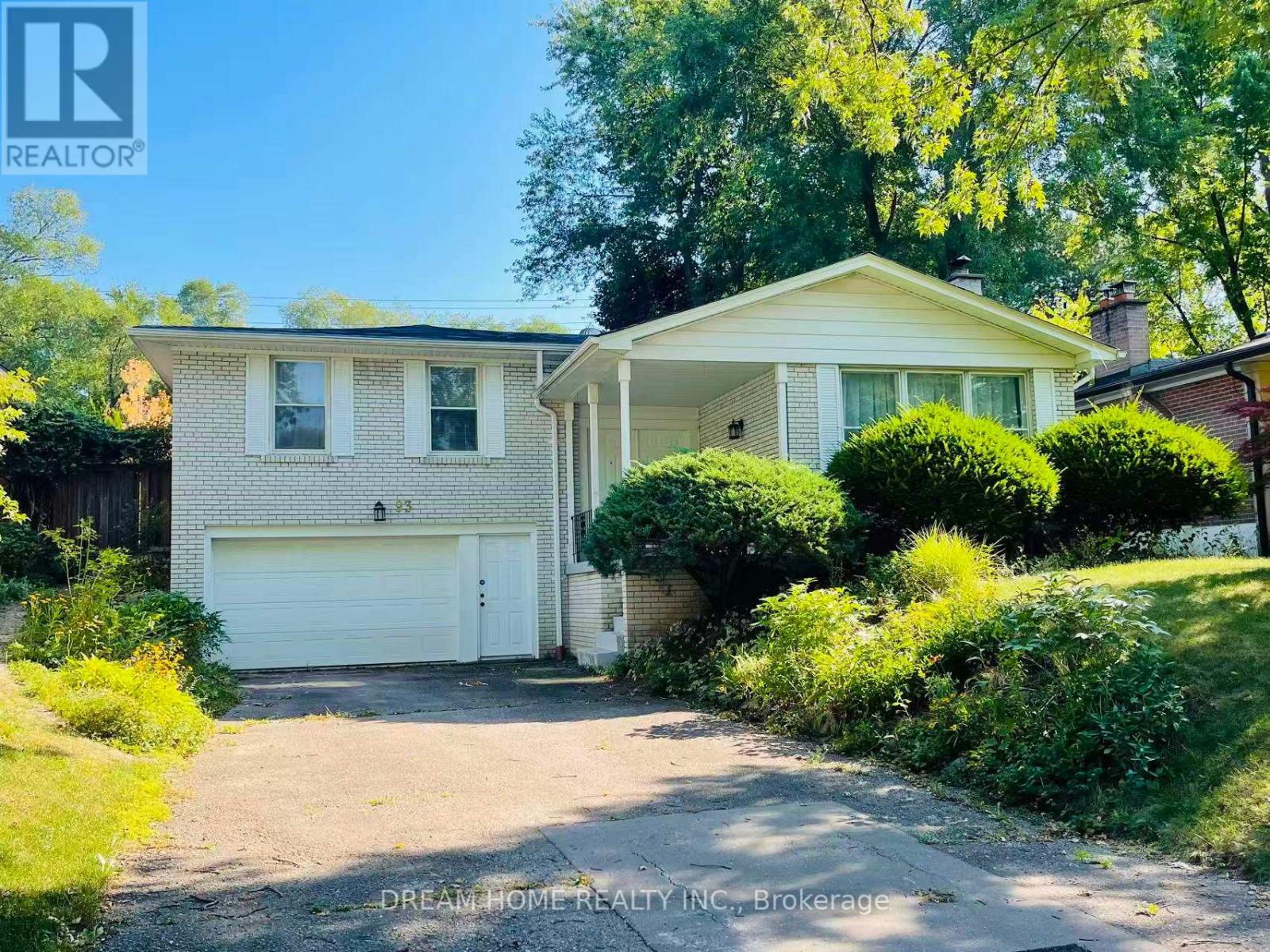
Highlights
Description
- Time on Housefulnew 3 hours
- Property typeSingle family
- StyleRaised bungalow
- Neighbourhood
- Median school Score
- Mortgage payment
Great Location In Bayview Glen community --- An Unparalleled Opportunity: Cozy Bungalow-Raised With 10,269sqft Large Lot In Prestigious Neighborhood & Top School District (High-ranked Bayview Glen Public School & Famous St. Robert High School )! Next To Bayview Golf & Country Club (One Of Canada's Top 100 Golf Course)! Redecorate / Remodel / Build Your Dream Homes Surrounded By Beautiful Mature Trees and Upscale Multi-Million Neighbors. A Separate Entrance Allows The Basement To Be Used As A Rental Apartment. Spacious Backyard With Fenced Private Garden, A Pool & Vegetable Plots Carefully Tended By The Owner. No Sidewalk. Quick Access To Community Centre , Library, Banks, Fine Dining, Longo's & Sunny Supermarket & 407/404. All "As Is". (id:63267)
Home overview
- Cooling Central air conditioning
- Heat source Natural gas
- Heat type Forced air
- Has pool (y/n) Yes
- Sewer/ septic Sanitary sewer
- # total stories 1
- # parking spaces 8
- Has garage (y/n) Yes
- # full baths 2
- # half baths 1
- # total bathrooms 3.0
- # of above grade bedrooms 5
- Flooring Hardwood, ceramic, carpeted
- Subdivision Bayview glen
- Lot size (acres) 0.0
- Listing # N12404722
- Property sub type Single family residence
- Status Active
- 4th bedroom 3.9m X 2.65m
Level: Lower - 5th bedroom 2.74m X 2.53m
Level: Lower - Kitchen 5.36m X 3.25m
Level: Lower - Living room 5.32m X 4m
Level: Main - Kitchen 4.75m X 2.63m
Level: Main - 2nd bedroom 3.65m X 2.84m
Level: Main - Primary bedroom 5.2m X 3.35m
Level: Main - 3rd bedroom 3.62m X 3.02m
Level: Main - Dining room 4.16m X 2.66m
Level: Main
- Listing source url Https://www.realtor.ca/real-estate/28864899/93-babcombe-drive-markham-bayview-glen-bayview-glen
- Listing type identifier Idx

$-4,768
/ Month

