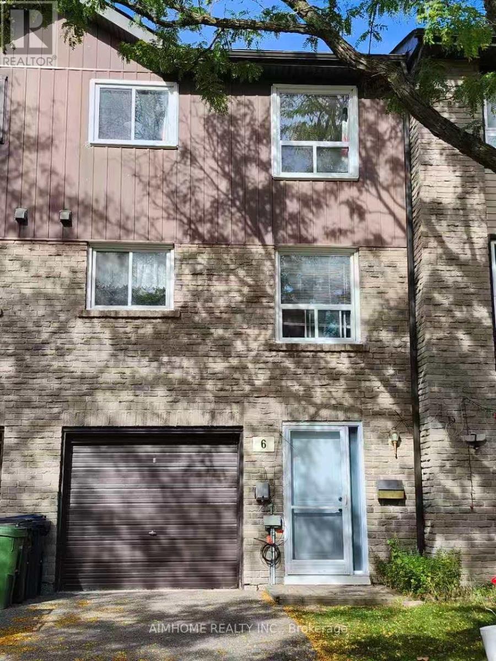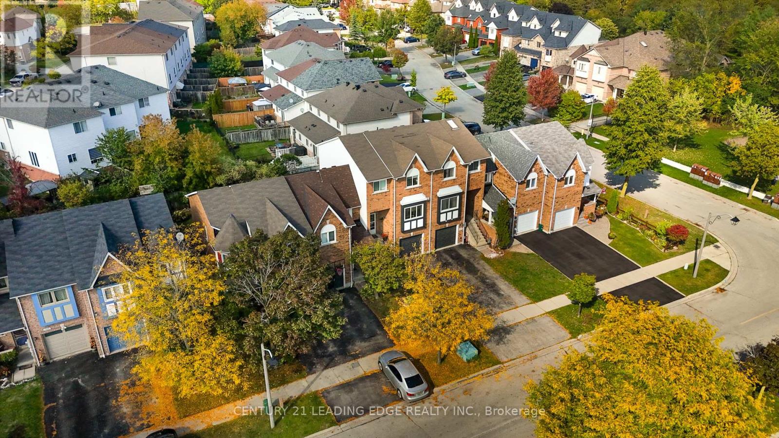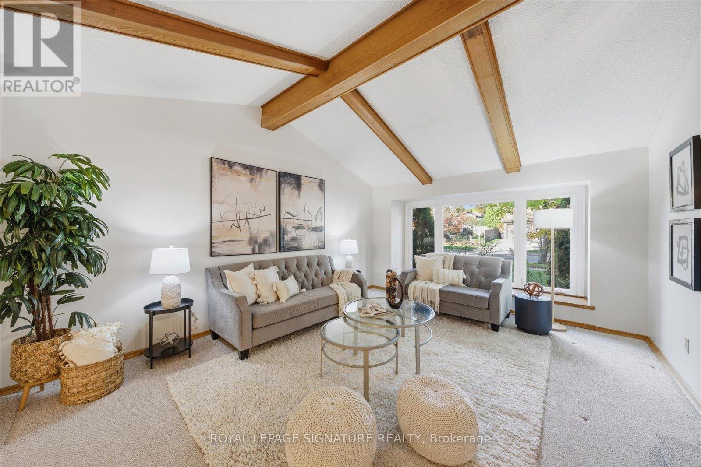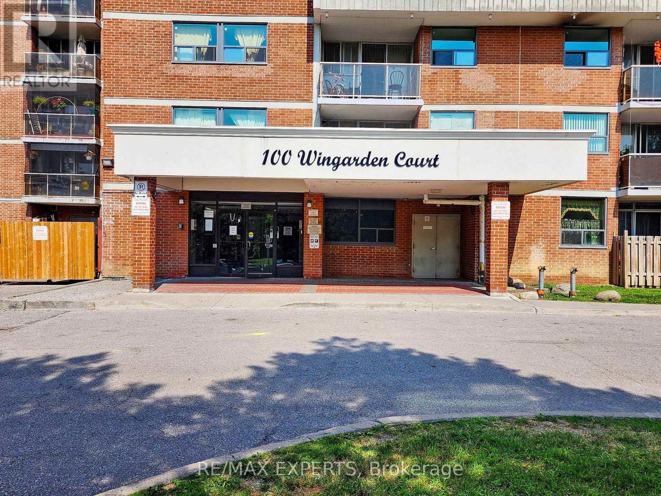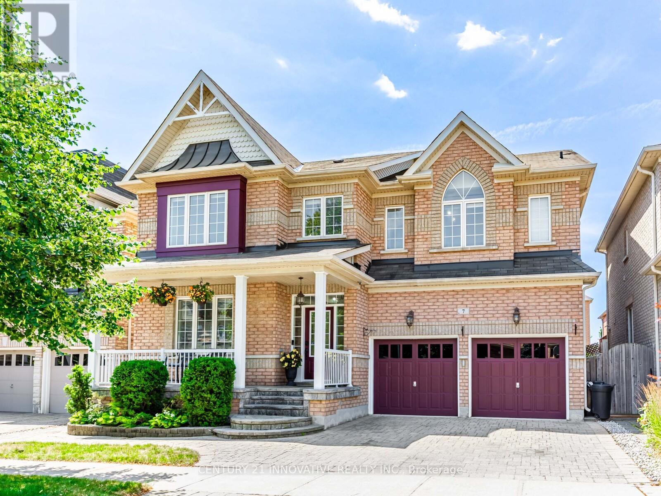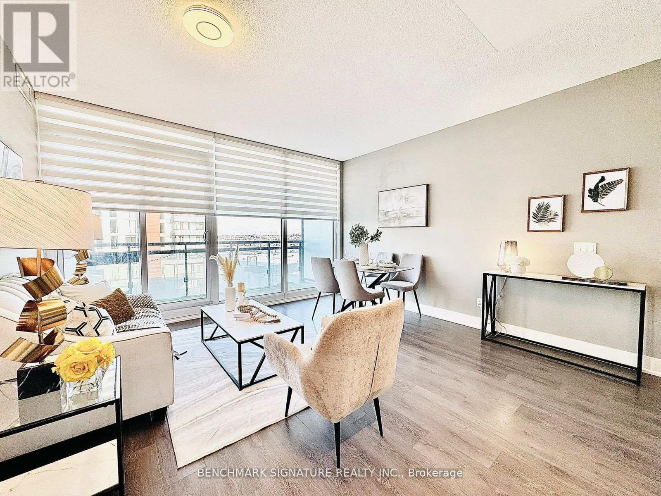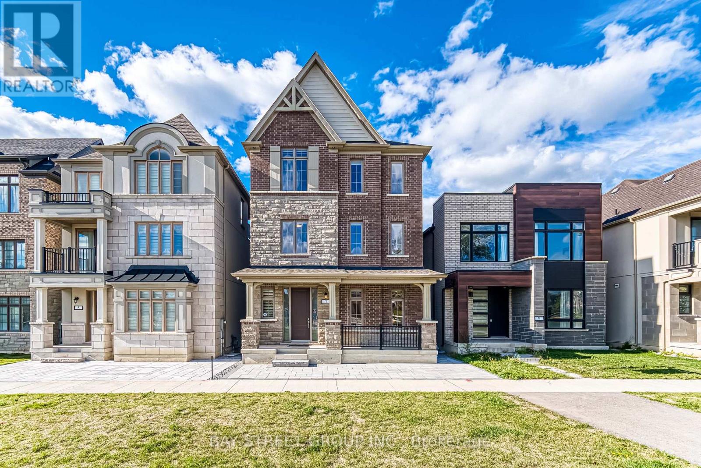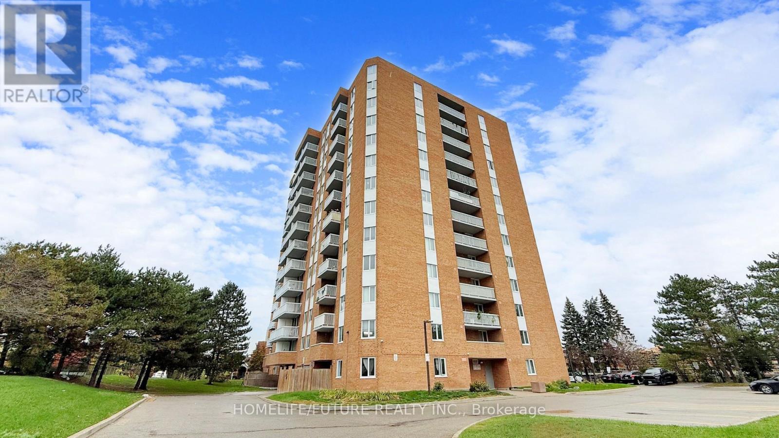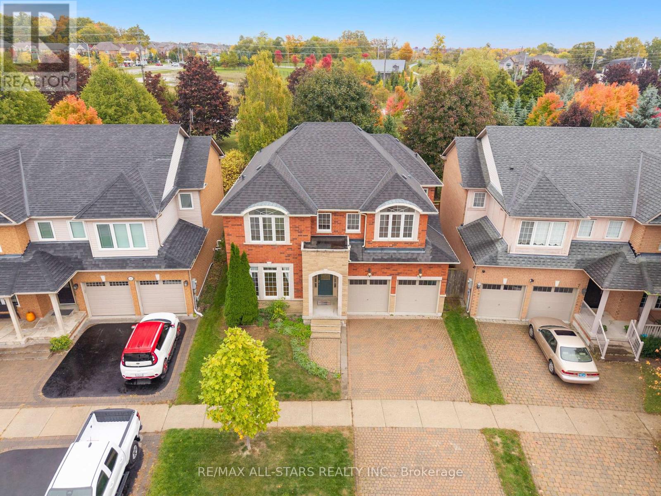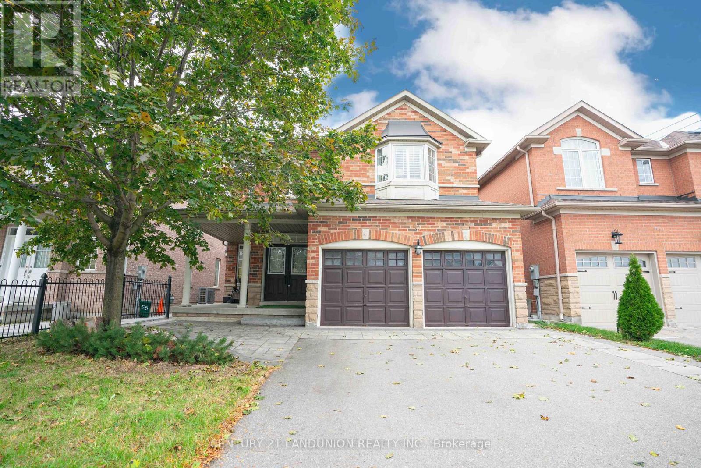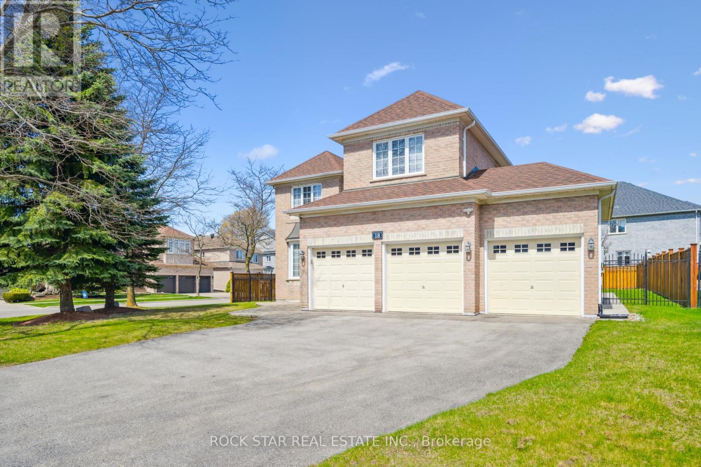- Houseful
- ON
- Markham Box Grove
- Box Grove
- 73 Kentwood Cres
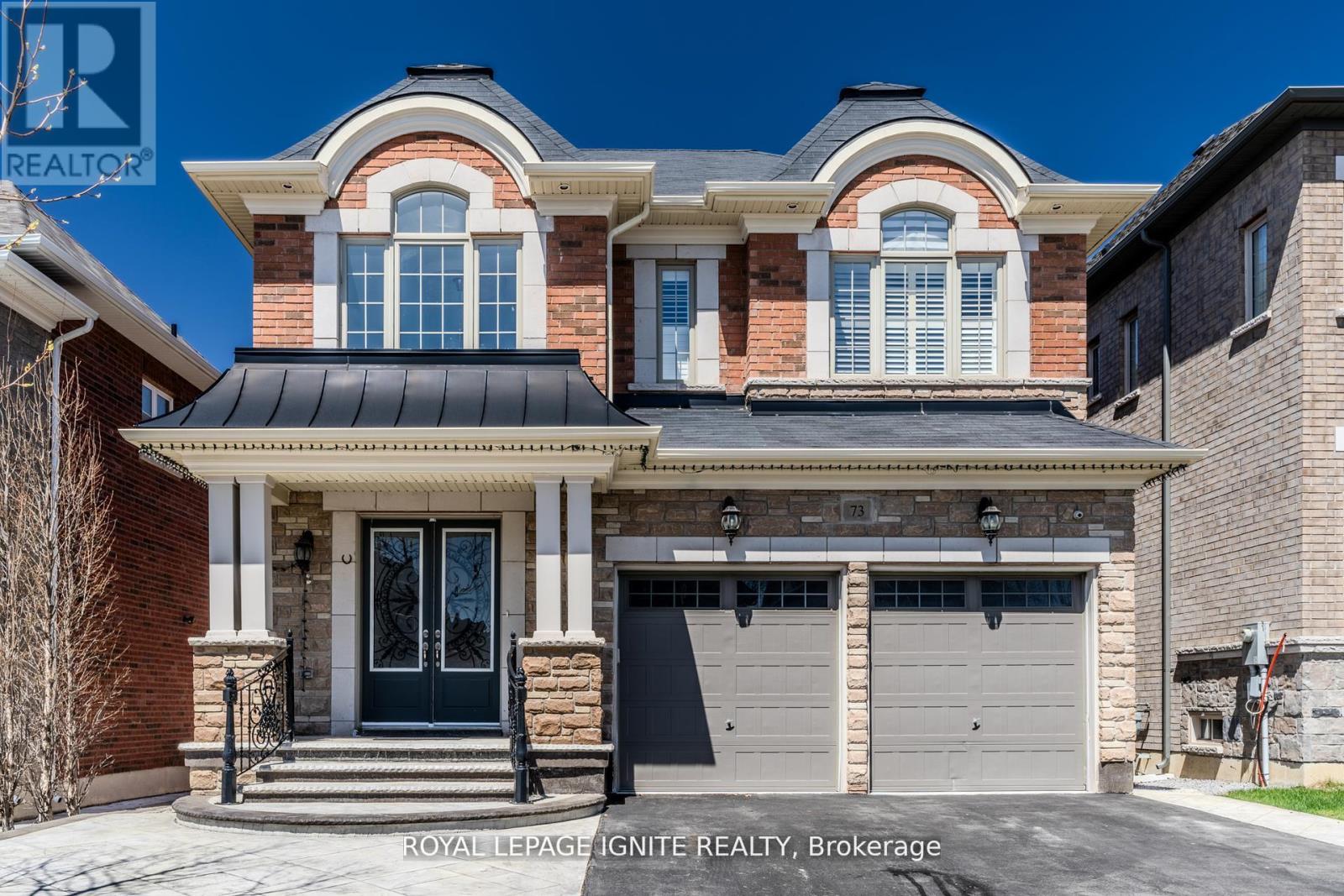
Highlights
Description
- Time on Houseful28 days
- Property typeSingle family
- Neighbourhood
- Median school Score
- Mortgage payment
**Luxury Living in Prestigious Box Grove** Welcome to 73 Kentwood Crescent, a beautifully upgraded home in the highly coveted Box Grove community of Markham. Situated on a premium 40- foot lot, this stunning residence offers the perfect blend of luxury, comfort, and functionality. Step into elegance with 10 ft ceilings on the main floor, natural oak hardwood floors, pot lights, and crown moulding throughout. The main floor also features a full bathroom, ideal for guests or multi-generational living. The chefs kitchen is outfitted with granite countertops, built-in oven and microwave, gas countertop range, and premium finishes that make entertaining effortless. The professionally finished basement features 9 ft ceilings, a separate entrance, and nearly $100,000 in renovations, providing the perfect in-law suite or income potential. Additional features include a central vacuum system, granite bathroom vanities, and a beautifully landscaped backyard with deck and interlock patio perfect for summer gatherings. Located in one of Markham's most sought-after neighbourhoods, this home is close to top-rated schools, parks, shopping, and major highways. Don't miss your opportunity to own a true gem in Box Grove. (id:63267)
Home overview
- Cooling Central air conditioning
- Heat source Natural gas
- Heat type Forced air
- Sewer/ septic Sanitary sewer
- # total stories 2
- Fencing Partially fenced
- # parking spaces 5
- Has garage (y/n) Yes
- # full baths 5
- # half baths 1
- # total bathrooms 6.0
- # of above grade bedrooms 5
- Flooring Hardwood, laminate, ceramic
- Community features Community centre
- Subdivision Box grove
- Lot size (acres) 0.0
- Listing # N12418963
- Property sub type Single family residence
- Status Active
- 3rd bedroom 4.06m X 3.66m
Level: 2nd - 4th bedroom 3.76m X 4.27m
Level: 2nd - 2nd bedroom 3.45m X 3.96m
Level: 2nd - Primary bedroom 3.96m X 5.33m
Level: 2nd - Kitchen 3.04m X 3.67m
Level: Basement - Bedroom 3.99m X 4.24m
Level: Basement - Recreational room / games room 3.92m X 8.28m
Level: Basement - Living room 3.8m X 4.58m
Level: Basement - Living room 5.23m X 3.4m
Level: Main - Office 3.2m X 2.74m
Level: Main - Family room 5.18m X 3.96m
Level: Main - Dining room 3.96m X 3.96m
Level: Main - Eating area 3.81m X 3.35m
Level: Main - Kitchen 3.81m X 3.51m
Level: Main
- Listing source url Https://www.realtor.ca/real-estate/28895876/73-kentwood-crescent-markham-box-grove-box-grove
- Listing type identifier Idx

$-4,800
/ Month

