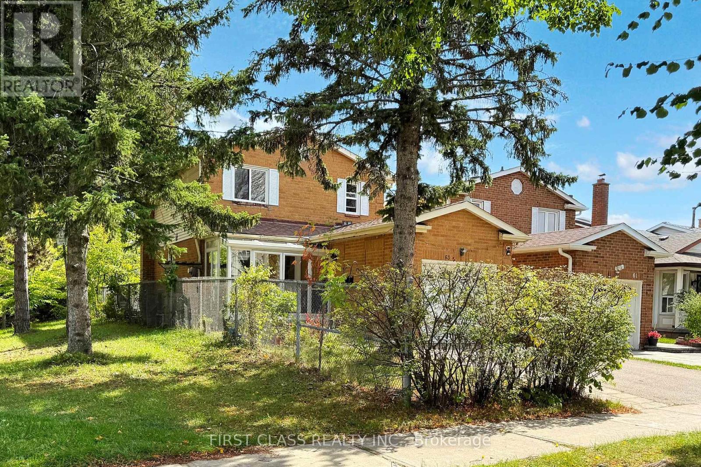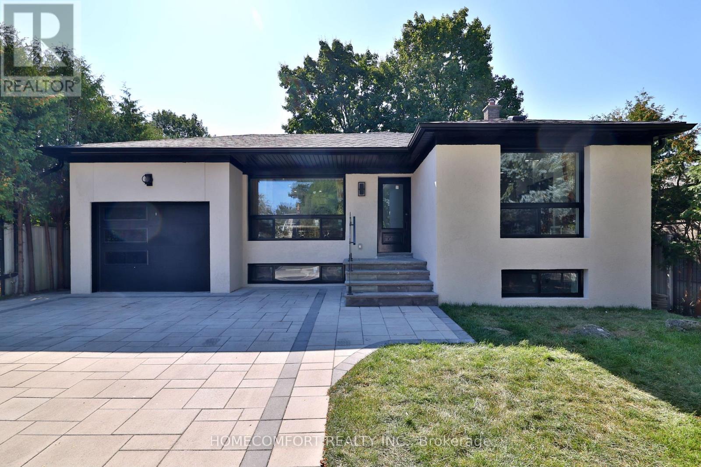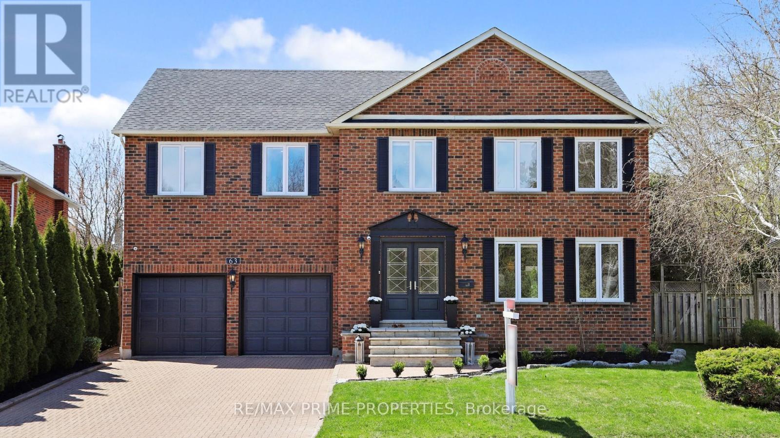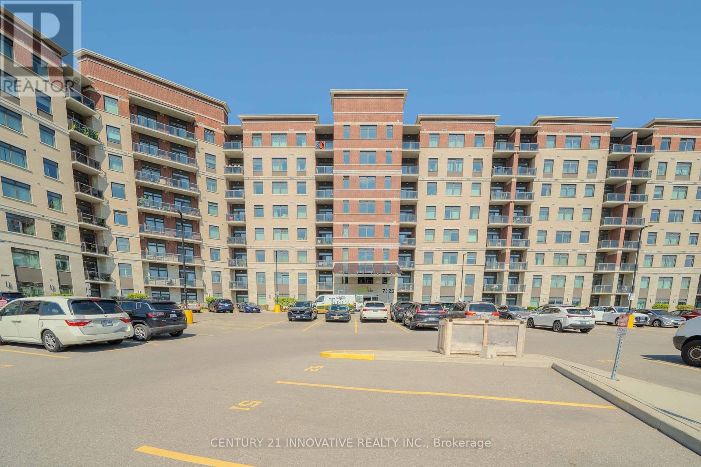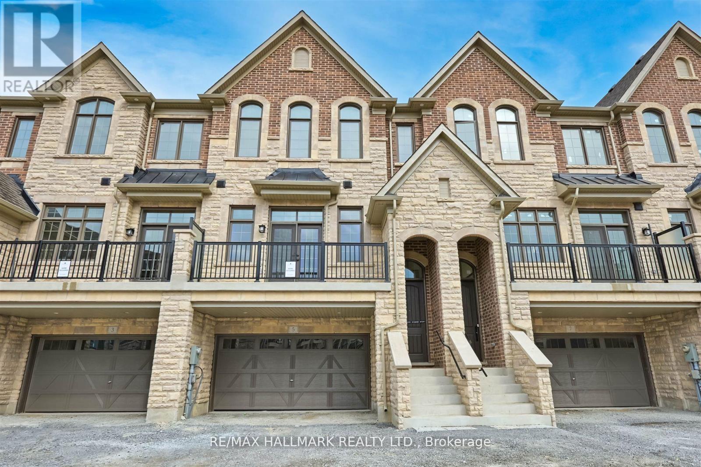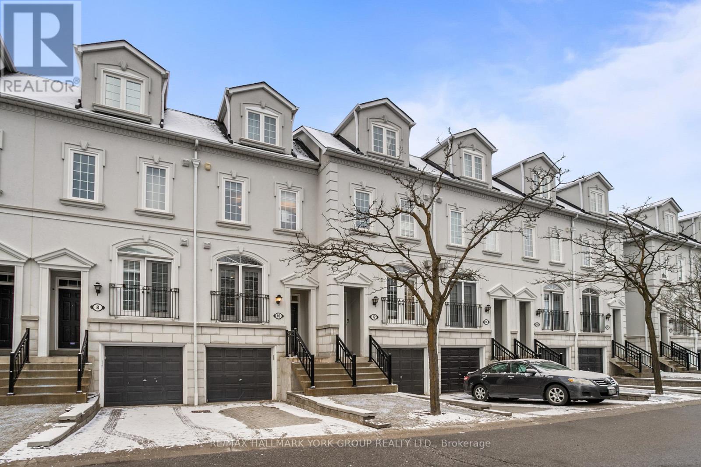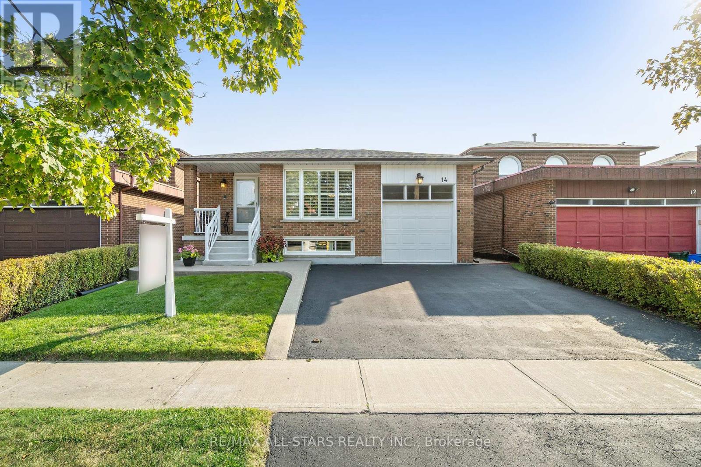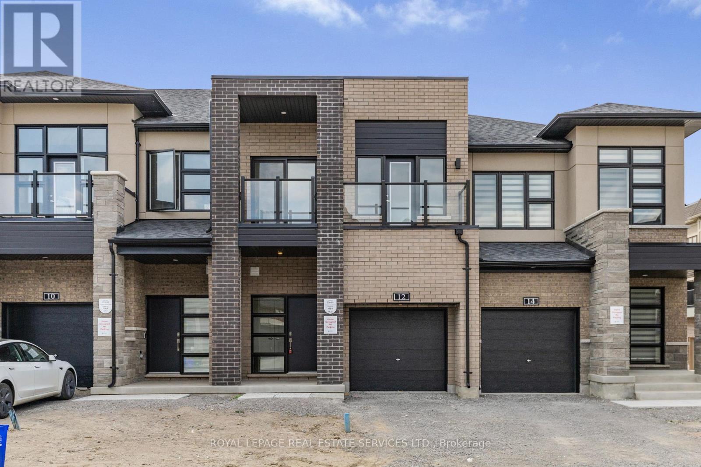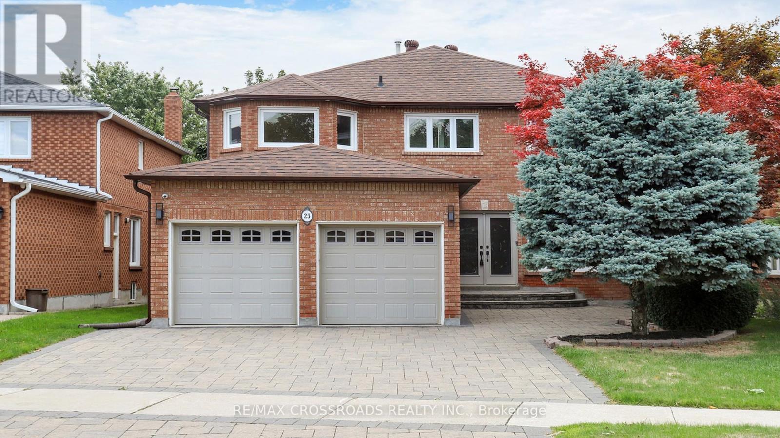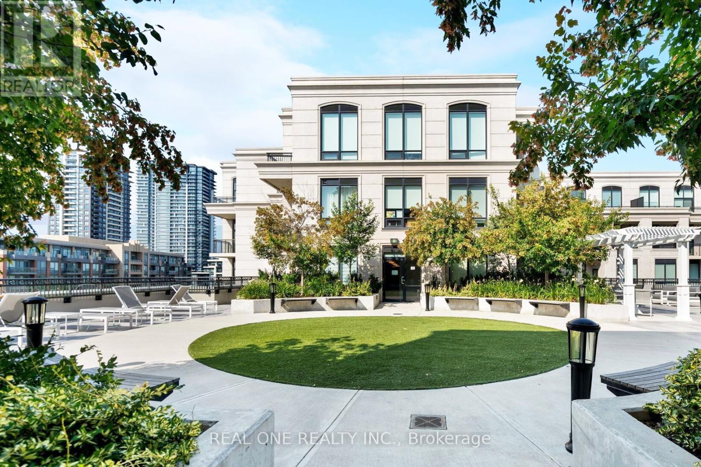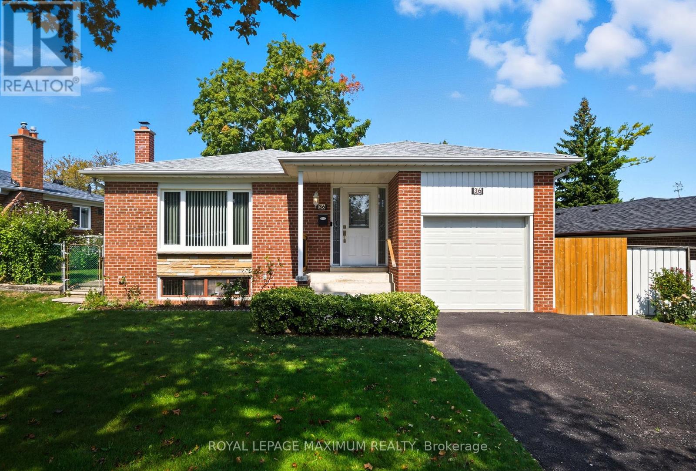- Houseful
- ON
- Markham Cachet
- Cachet
- 412 York Downs Blvd
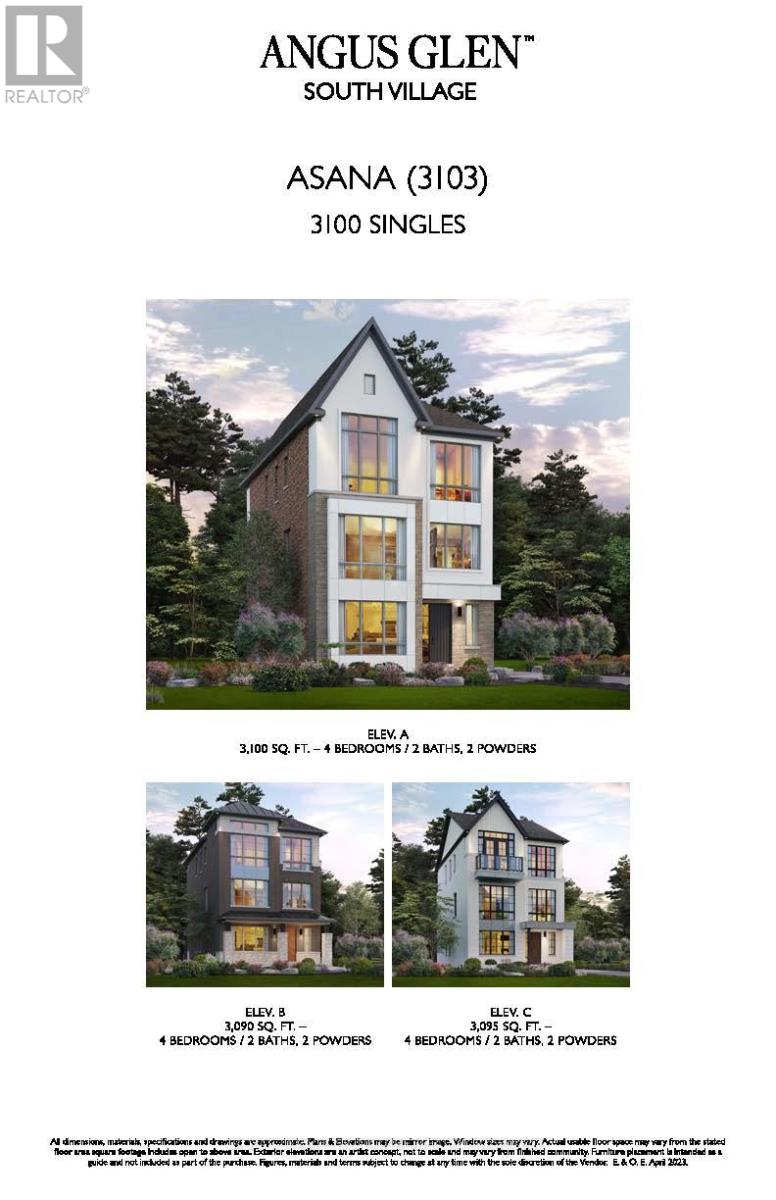
Highlights
Description
- Time on Housefulnew 3 hours
- Property typeSingle family
- Neighbourhood
- Median school Score
- Mortgage payment
Great Opportunity! Brand New bright 'loft' style 3 story detached upgraded home in Premier 'Angus Glen South Village' neighborhood. 9'.10', 9' smooth ceilings, 8' doors, huge triple pane windows! Hardwood floors & stairs throughout with iron pickets. Open concept kitchen/breakfast/family rooms with gas fireplace. Walk out to large terrace. Upgraded Kitchen includes: 36" Wolf' range & hood fan, 36" Sub-Zero' Fridge, Bosch dishwasher & 'Wolf microwave. Quartz counters & backsplash, Island with breakfast bar, high upper cabinets to ceiling, butler's pantry with bar sink & extra cabinetry. Large Living/Dining room has large windows & 2nd gas fireplace. Primary bedroom with French door walkout to deck, 5 piece bathroom with oval stand alone tub, double sinks, quartz counters, high end faucets & glass shower. Laundry on bedroom level. Finished hardwood stairs to unfinished basement. 2 car garage + 2 car driveway. Other extras include: Front landscape package, Cold cellar, Cat 6 network cables, R/I central vac. Close to parks, walking trails and protected land. Excellent schools, close to all amenities. Walking trails, grocery store, local buses, Hwy 404, recreation centre, library, Angus glen golf course. Please Call for further details. (id:63267)
Home overview
- Heat source Natural gas
- Heat type Forced air
- Sewer/ septic Sanitary sewer
- # total stories 3
- # parking spaces 4
- Has garage (y/n) Yes
- # full baths 2
- # half baths 2
- # total bathrooms 4.0
- # of above grade bedrooms 3
- Flooring Hardwood
- Has fireplace (y/n) Yes
- Subdivision Cachet
- Lot size (acres) 0.0
- Listing # N12396590
- Property sub type Single family residence
- Status Active
- Eating area 2.77m X 3.08m
Level: 2nd - Kitchen 2.62m X 3.08m
Level: 2nd - Family room 4.3m X 3.5m
Level: 2nd - Living room 3.08m X 6.73m
Level: 2nd - 2nd bedroom 2.74m X 3.07m
Level: 3rd - Primary bedroom 3.65m X 5.059m
Level: 3rd - 3rd bedroom 3.41m X 3.38m
Level: 3rd - Recreational room / games room 4.66m X 3.38m
Level: Ground
- Listing source url Https://www.realtor.ca/real-estate/28847613/412-york-downs-boulevard-markham-cachet-cachet
- Listing type identifier Idx

$-5,200
/ Month

