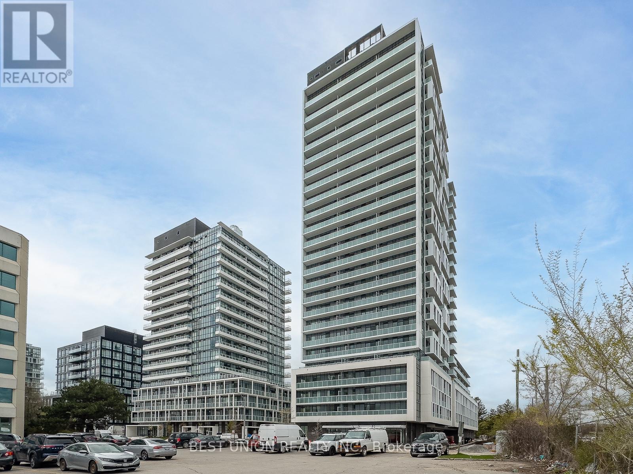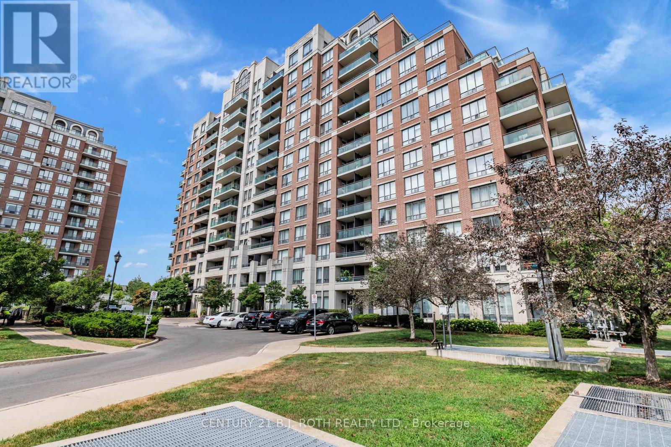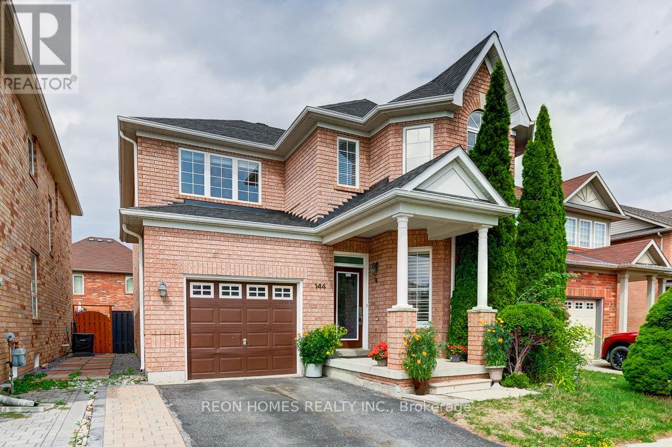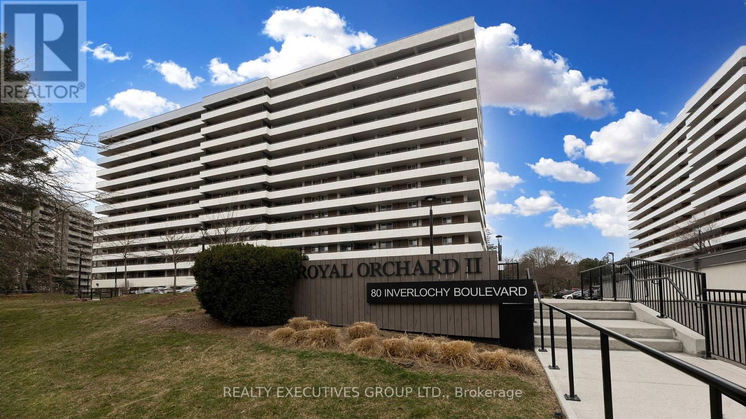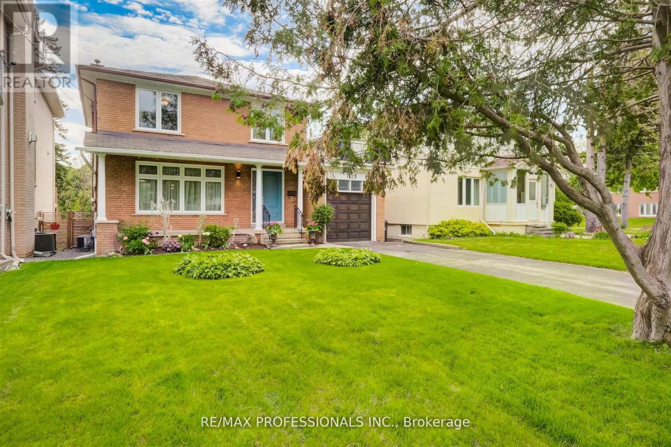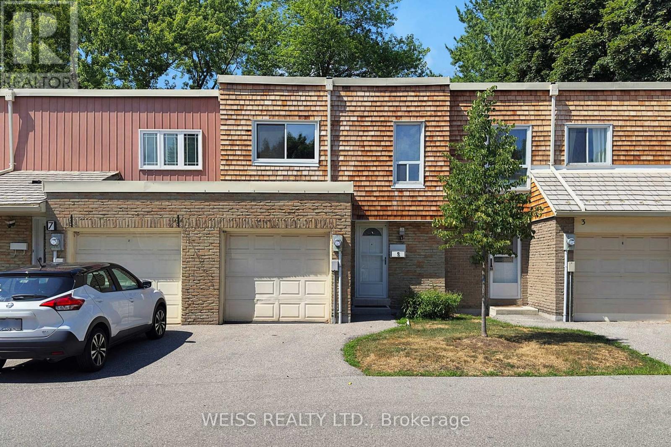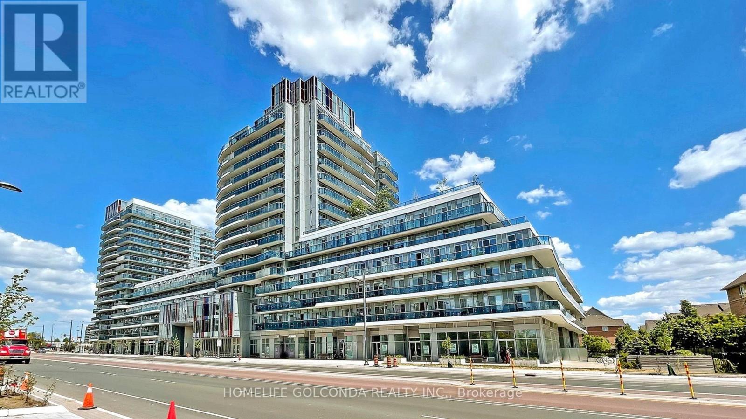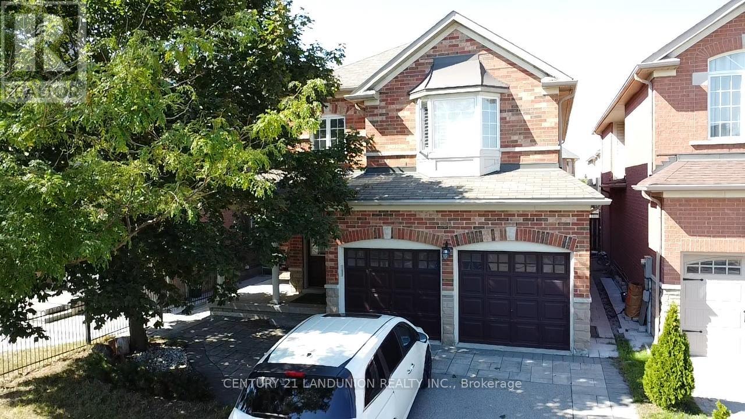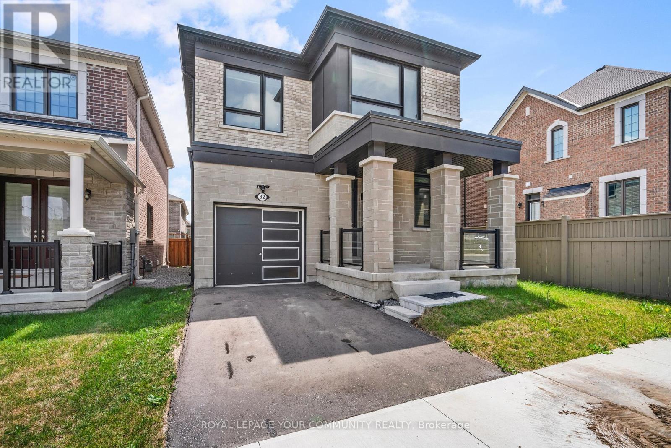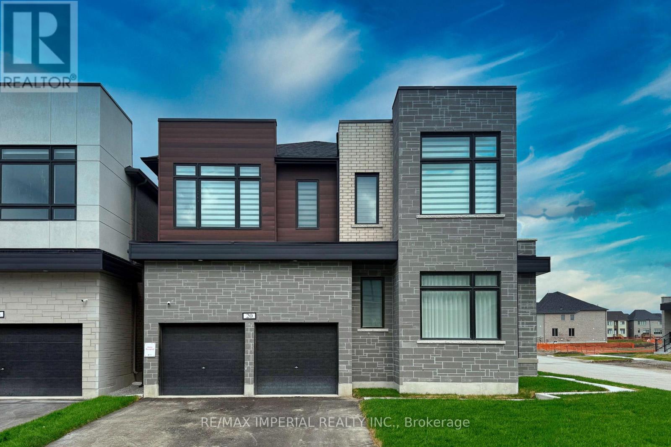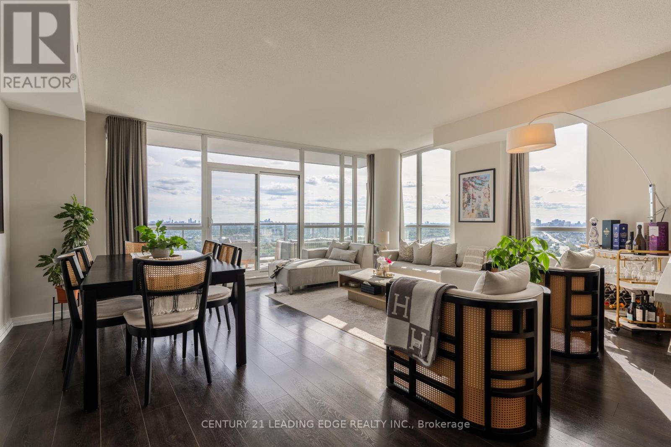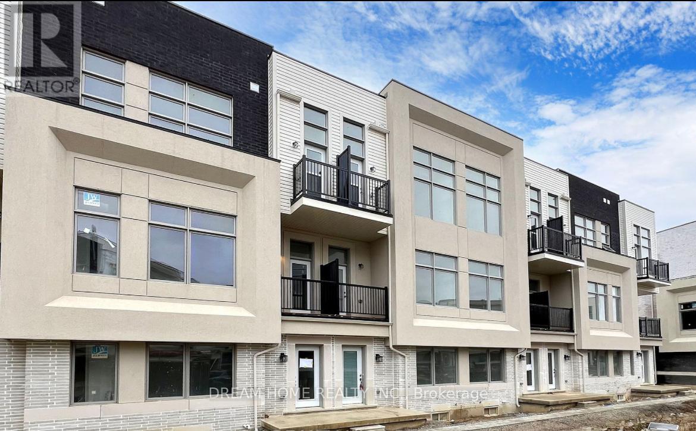
Highlights
Description
- Time on Houseful21 days
- Property typeSingle family
- Neighbourhood
- Median school Score
- Mortgage payment
Experience modern luxury in this stunning 4-bedroom, 4-bathroom freehold townhouse. Featuring an open-concept kitchen with a granite countertop, center island, and soaring 10' ceilings. The expansive rooftop terrace is ideal for hosting gatherings with family and friends. This brand-new, never-lived-in townhome offers 2,568 sqft of living space. The primary suite boasts a spacious walk-in closet and a 4-piece ensuite. The ground-floor is upgraded with a 4th bedroom, complete with a 3-piece bathroom, can serve as a private office or guest suite. Additional space in the basement with a rough-in for a bathroom offers endless possibilities create your own gym, home theater, or family room. Located in a top school district, next to King Square Shopping Centre, and within walking distance to supermarkets. Just minutes from Hwy 404, parks, AT&T, gas stations, and all essential amenities. (id:63267)
Home overview
- Cooling Central air conditioning
- Heat source Natural gas
- Heat type Forced air
- Sewer/ septic Sanitary sewer
- # total stories 3
- # parking spaces 3
- Has garage (y/n) Yes
- # full baths 3
- # half baths 1
- # total bathrooms 4.0
- # of above grade bedrooms 4
- Flooring Laminate, tile
- Subdivision Cachet
- Lot size (acres) 0.0
- Listing # N12271488
- Property sub type Single family residence
- Status Active
- 2nd bedroom 2.5m X 3.05m
Level: 2nd - 3rd bedroom 2.62m X 3.14m
Level: 2nd - Primary bedroom 3.41m X 4.27m
Level: 2nd - 4th bedroom 2.77m X 3.1m
Level: Ground - Great room 5.18m X 3.9m
Level: Main - Eating area 2.47m X 2.47m
Level: Main - Living room 4.08m X 4.88m
Level: Main - Kitchen 2.6m X 4.3m
Level: Main
- Listing source url Https://www.realtor.ca/real-estate/28577040/9-albert-firman-lane-markham-cachet-cachet
- Listing type identifier Idx

$-3,333
/ Month

