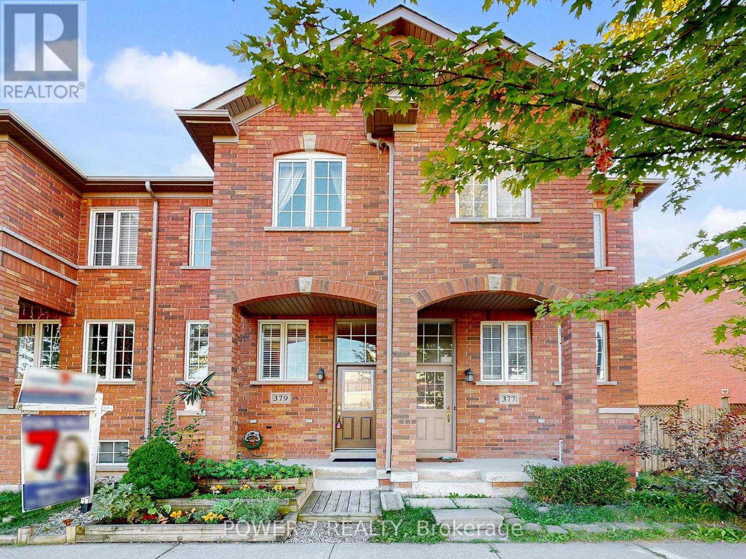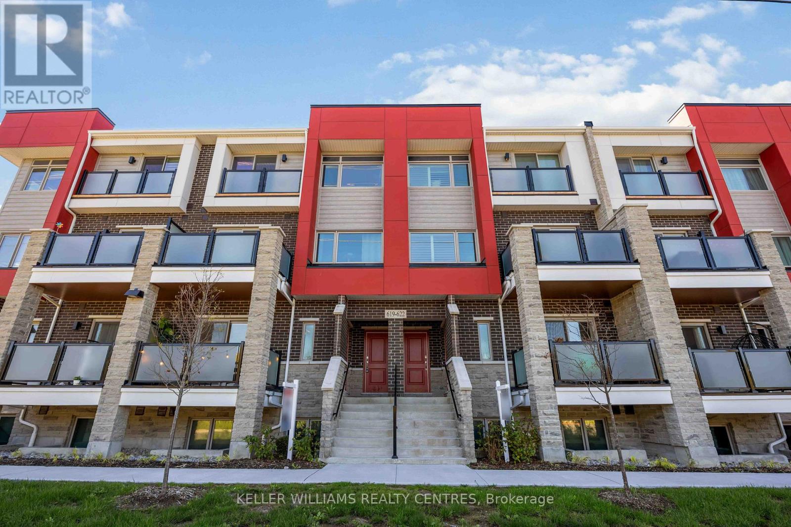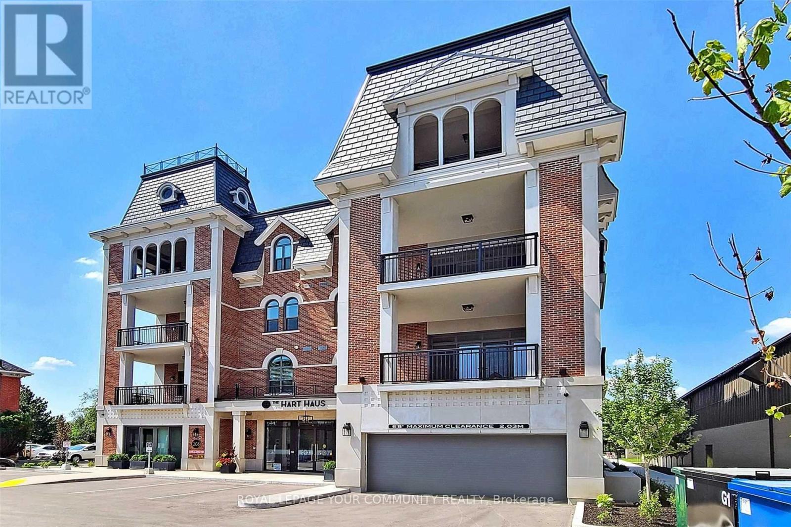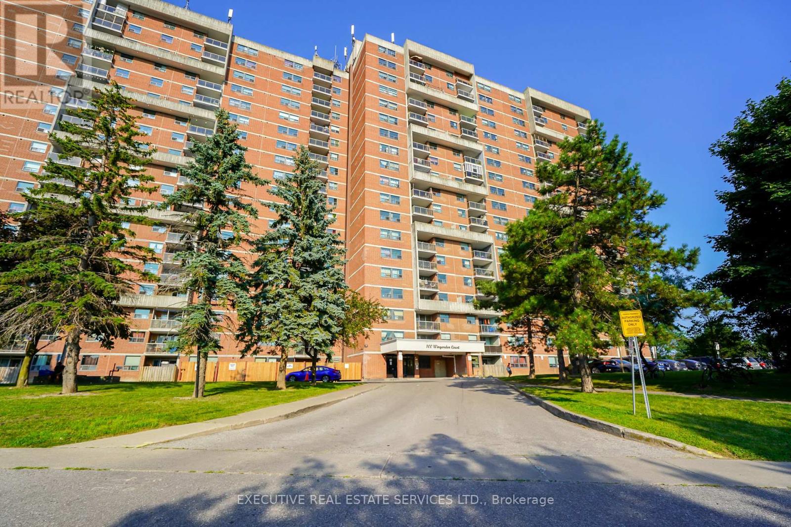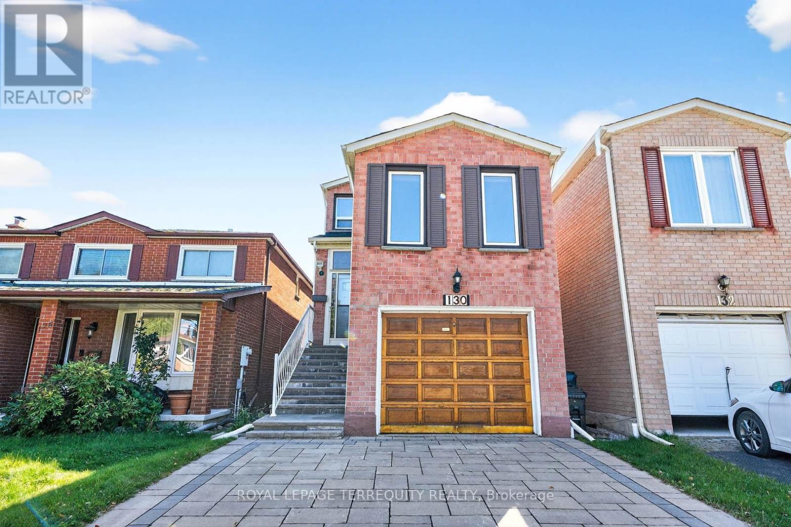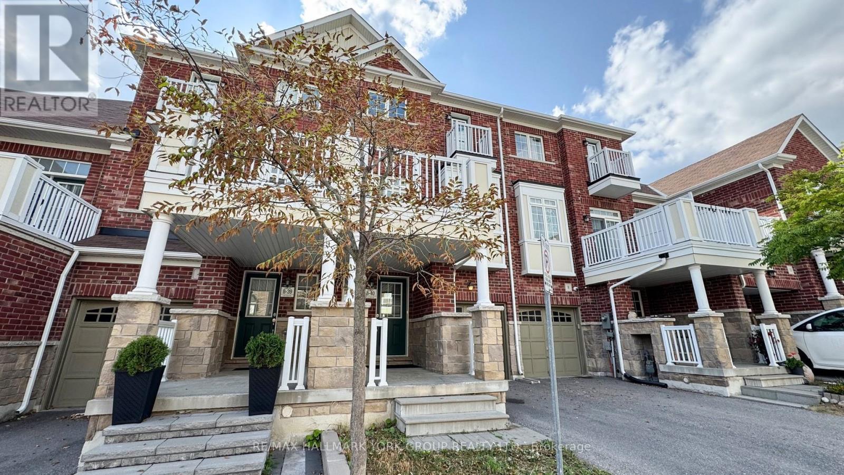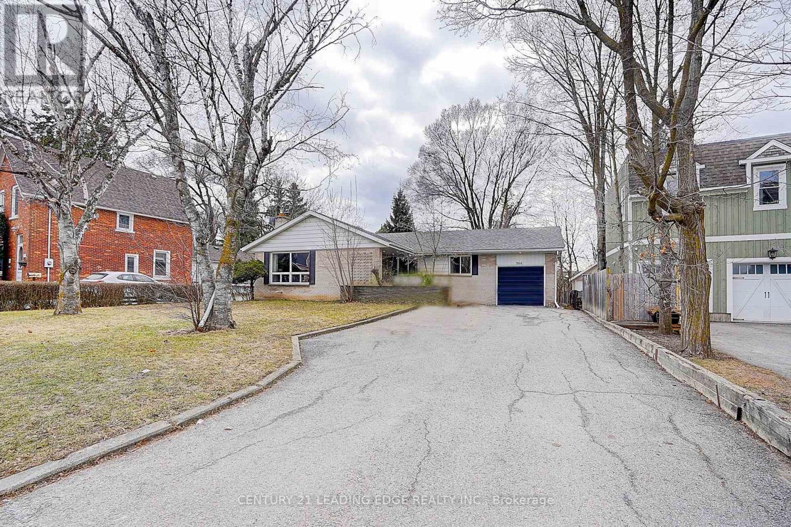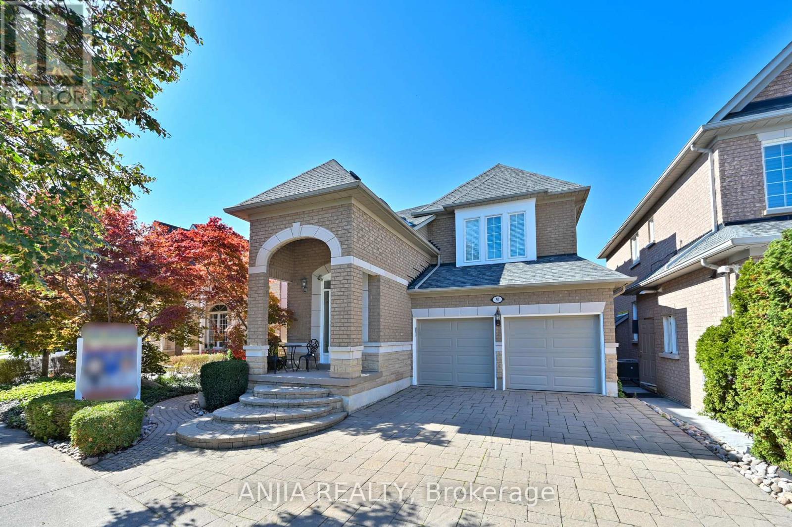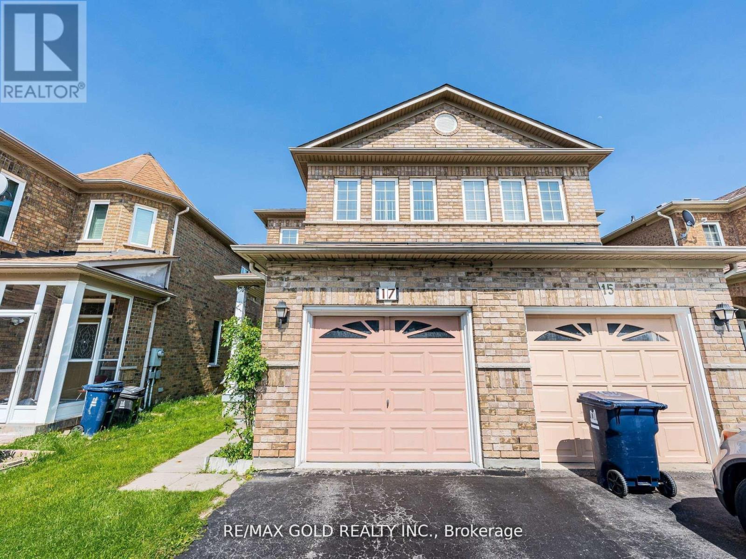- Houseful
- ON
- Markham Cornell
- Cornell
- 1 Bruce Boyd Dr
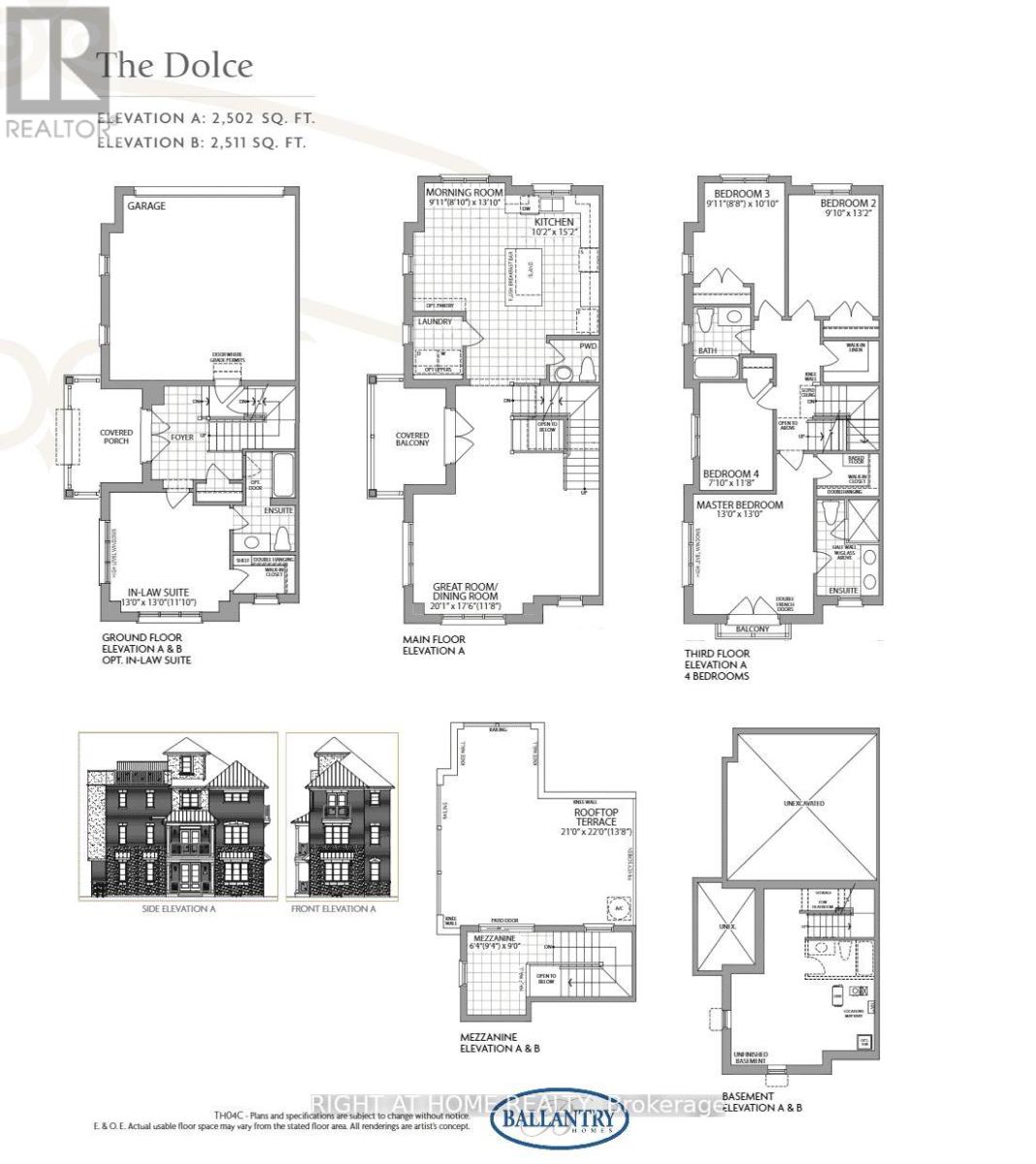
Highlights
Description
- Time on Housefulnew 3 hours
- Property typeSingle family
- Neighbourhood
- Median school Score
- Mortgage payment
Newly built luxury freehold, 5 Bedrooms + Den, 2500+ sqft house, 370sqft Roof Terrace, 100sqft Covered Balcony Walkout from Kitchen Floor, large basement space. Tall 9' Ceilings on 1st and 2nd floor. Corner lot feels like a semi-detach house with plenty of natural light. Hardwood floor throughout, Wide premium lot has opportunity to expand path way. Large open concept floorplan. One large in-law suite on first floor can be used as an office or bedroom. Many upgrades: upgraded cabinetry and doors, all hardwood flooring throughout, kitchen granite counter and island, kitchen backsplash & undermounting lighting, pot lights, balcony BBQ gas line. One of the largest rooftop terrace, in the subdivision, to enjoy family gathering or relaxation after work. High demand area, walking distance to the Stouffville Hospital and the new Cornell Community Centre: library, swimming pool, pickleball, badminton, basketball, many activities for children and adults. Measurements may not be exact, best to see layout and view this nice home. Close to Hwy 407. (id:63267)
Home overview
- Cooling Central air conditioning, air exchanger
- Heat source Natural gas
- Heat type Forced air
- Sewer/ septic Sanitary sewer
- # total stories 3
- # parking spaces 3
- Has garage (y/n) Yes
- # full baths 3
- # half baths 1
- # total bathrooms 4.0
- # of above grade bedrooms 5
- Flooring Hardwood, tile
- Subdivision Cornell
- Lot size (acres) 0.0
- Listing # N12437999
- Property sub type Single family residence
- Status Active
- Great room 6.14m X 5.37m
Level: 2nd - Dining room 6.14m X 5.37m
Level: 2nd - Eating area 2.775m X 4m
Level: 2nd - Kitchen 3.12m X 4.62m
Level: 2nd - 2nd bedroom 2.78m X 4.03m
Level: 3rd - Primary bedroom 3.96m X 3.96m
Level: 3rd - 4th bedroom 2.16m X 3.6m
Level: 3rd - 3rd bedroom 2.77m X 3.09m
Level: 3rd - 5th bedroom 3.98m X 3m
Level: Main - Den 1.95m X 2.74m
Level: Upper
- Listing source url Https://www.realtor.ca/real-estate/28936728/1-bruce-boyd-drive-markham-cornell-cornell
- Listing type identifier Idx

$-3,680
/ Month

