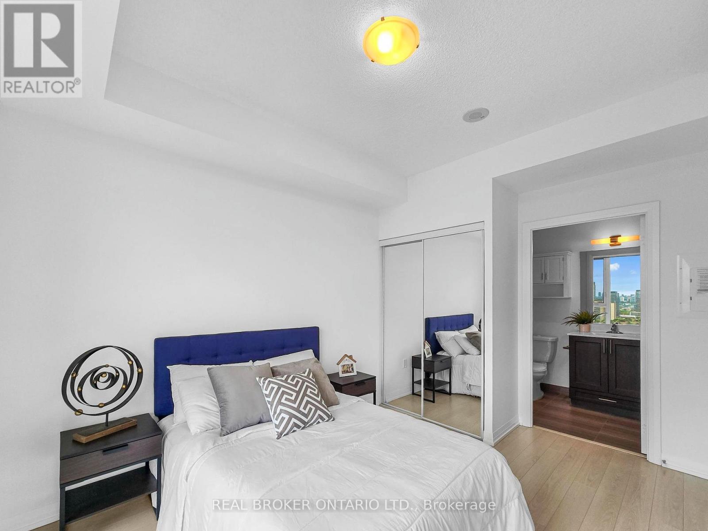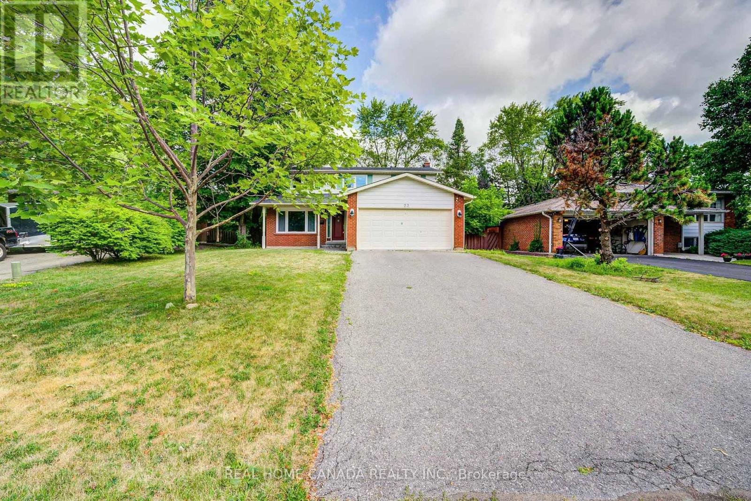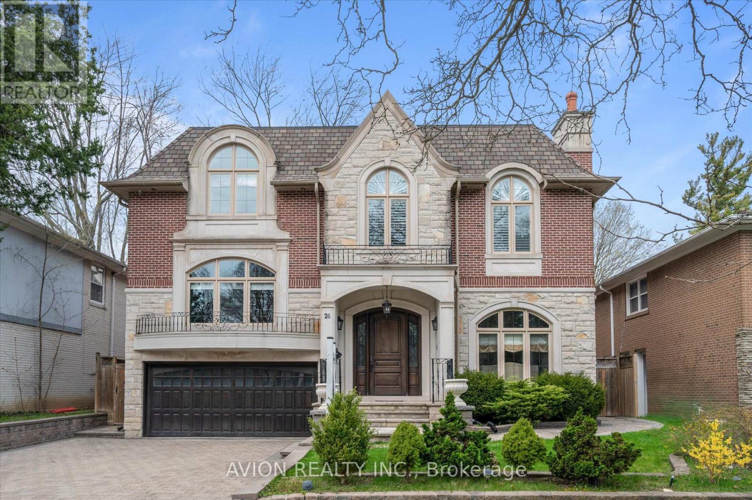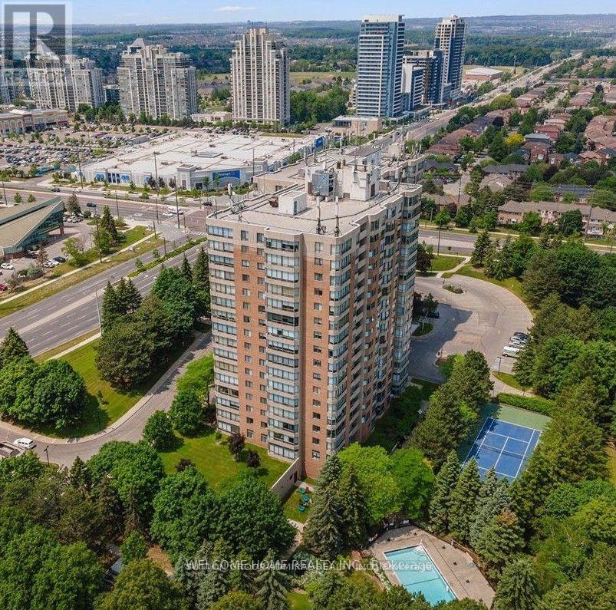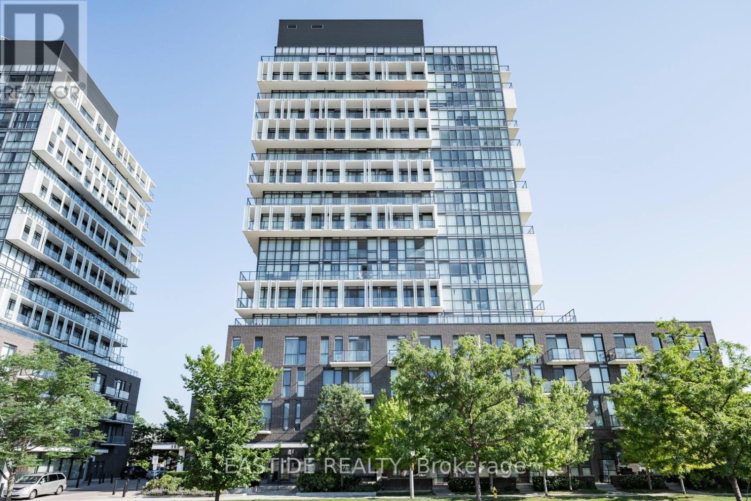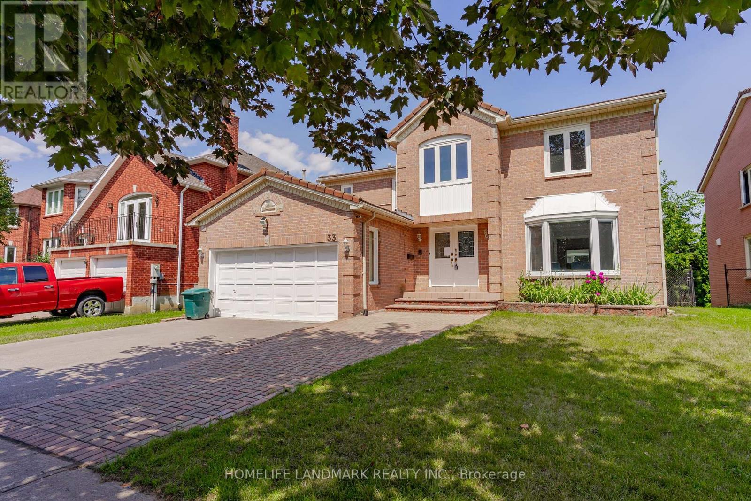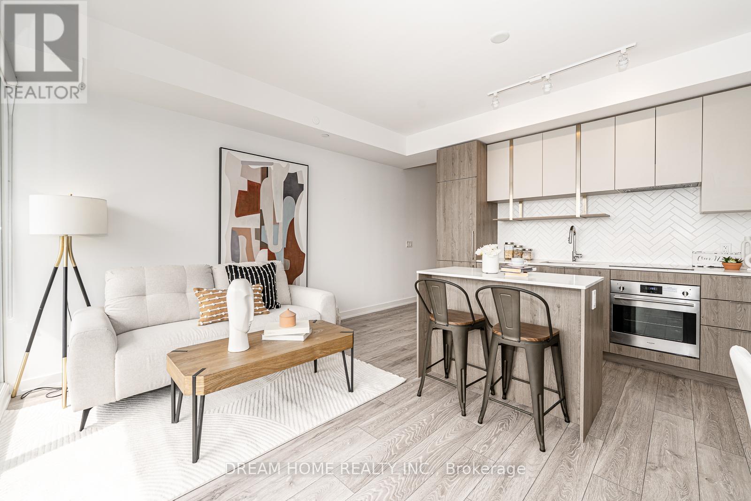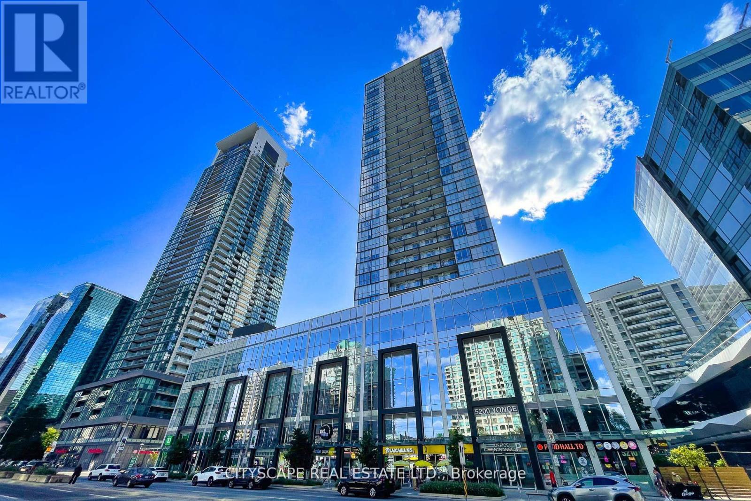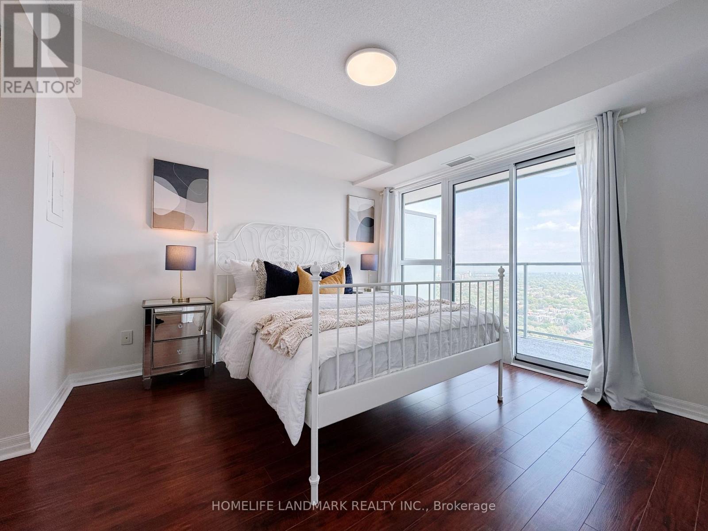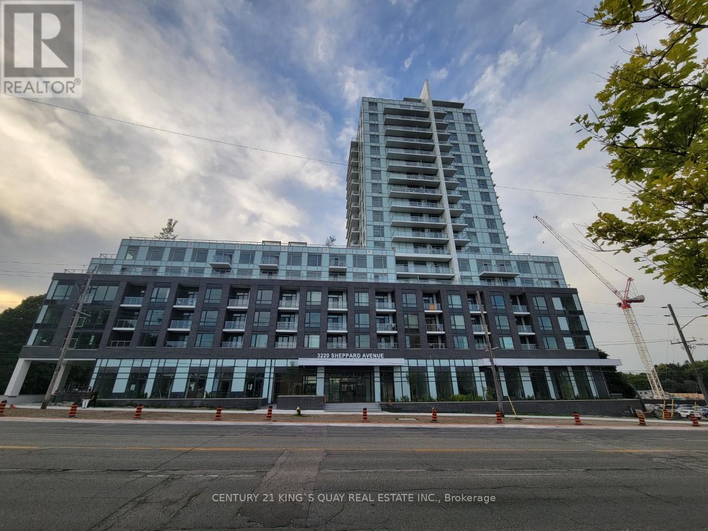- Houseful
- ON
- Markham German Mills
- German Mills
- 62 Aberfeldy Cres
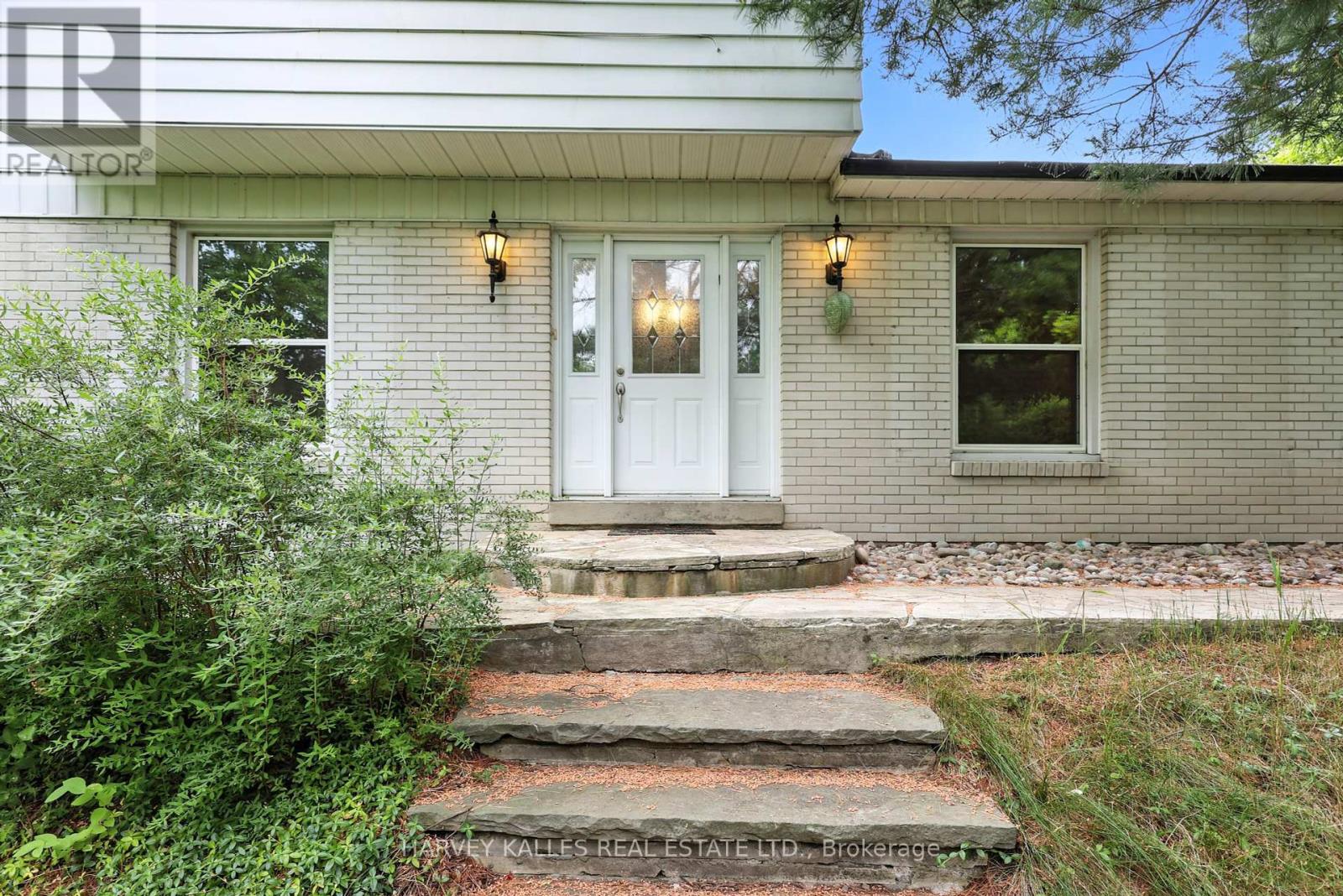
Highlights
Description
- Time on Houseful22 days
- Property typeSingle family
- Neighbourhood
- Median school Score
- Mortgage payment
Attention All End Users & Renovators !, Charming Family Home on a Wide 60 x 118 feet Lot in Prestigious German Mills! This Well-Cared Home Offers 4 Spacious Bedrooms, 4 Bathrooms, and a Warm, Family Room Featuring a Cozy Wood-Burning Fireplace and Walk-Out to a Private, Elevated Deck Overlooking the Backyard Perfect for Real Time of Relaxing or Entertaining. The Layout Is Highly Functional, A Generous Large and Inviting Living Room Sits Separately to the right of the Foyer, While the Formal Dining Room is Connected and closer to the Kitchen on the left ,Ideal for Comfortable Family Living or Hosting Guests. Finished ,Walkout + Separate Entrance Basement Includes 2 Rooms including Large Recreation Area and a Leveled Walk-Out with Sliding Door Offering Great Flexibility and Future Potential. Prime Thornhill Location: Steps to Scenic Trails, Parks, TTC/YRT Transit, and Minutes to Malls, Shops, Bayview Golf Club, Hwy 404 and More. Top-Ranked School District: St. Michael Catholic Academy, German Mills PS, and St. Robert CHS. (id:63267)
Home overview
- Cooling Central air conditioning
- Heat source Natural gas
- Heat type Forced air
- Sewer/ septic Sanitary sewer
- # total stories 2
- # parking spaces 6
- Has garage (y/n) Yes
- # full baths 2
- # half baths 2
- # total bathrooms 4.0
- # of above grade bedrooms 5
- Flooring Ceramic, carpeted, hardwood
- Subdivision German mills
- Directions 2076621
- Lot size (acres) 0.0
- Listing # N12239692
- Property sub type Single family residence
- Status Active
- Primary bedroom 4.7m X 3.67m
Level: 2nd - 3rd bedroom 3.19m X 4.05m
Level: 2nd - 2nd bedroom 3.12m X 4.59m
Level: 2nd - 4th bedroom 2.98m X 4.05m
Level: 2nd - Recreational room / games room 6.04m X 4.04m
Level: Basement - Other 6.95m X 4.1m
Level: Basement - Family room 5.51m X 3.53m
Level: Main - Eating area 3.39m X 2.32m
Level: Main - Laundry 3.25m X 2.47m
Level: Main - Dining room 3.56m X 3.46m
Level: Main - Kitchen 3.39m X 2.41m
Level: Main - Living room 6.02m X 4.05m
Level: Main
- Listing source url Https://www.realtor.ca/real-estate/28509770/62-aberfeldy-crescent-markham-german-mills-german-mills
- Listing type identifier Idx

$-4,267
/ Month

