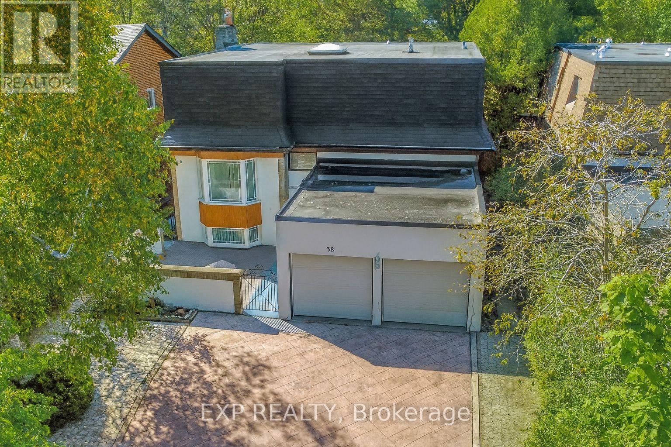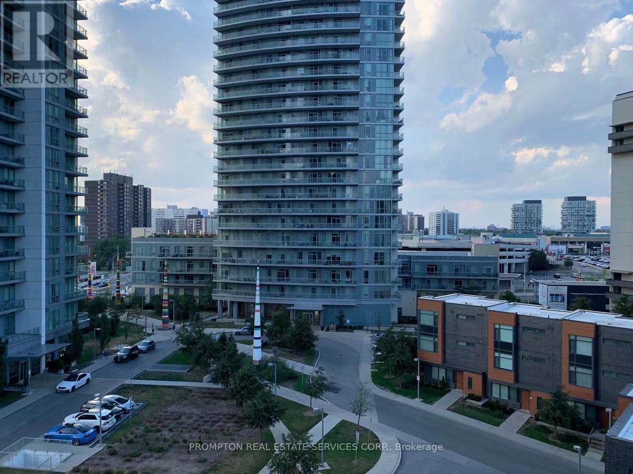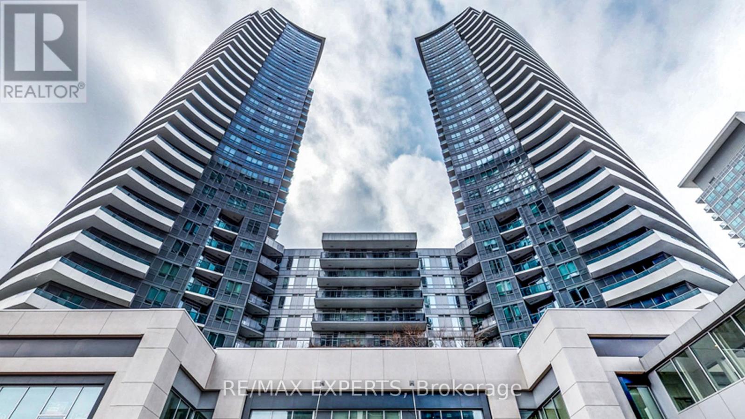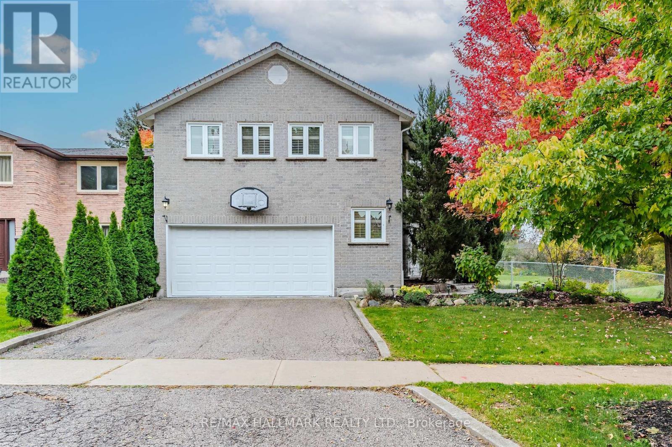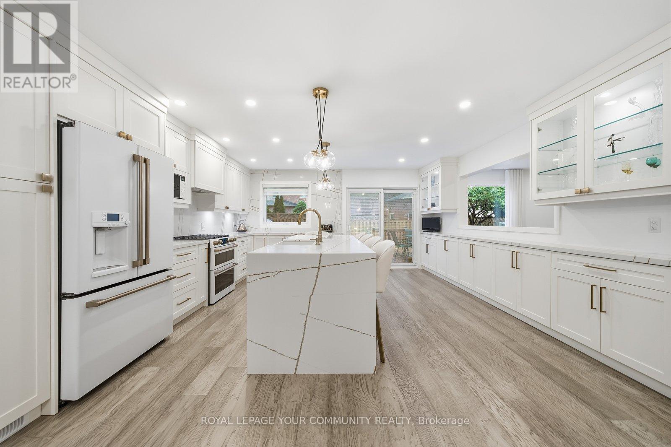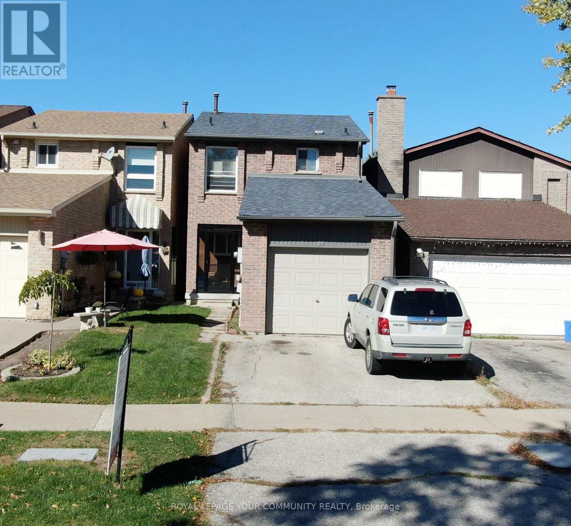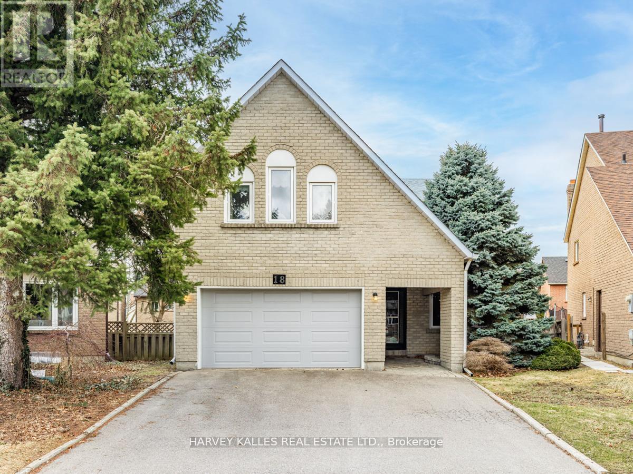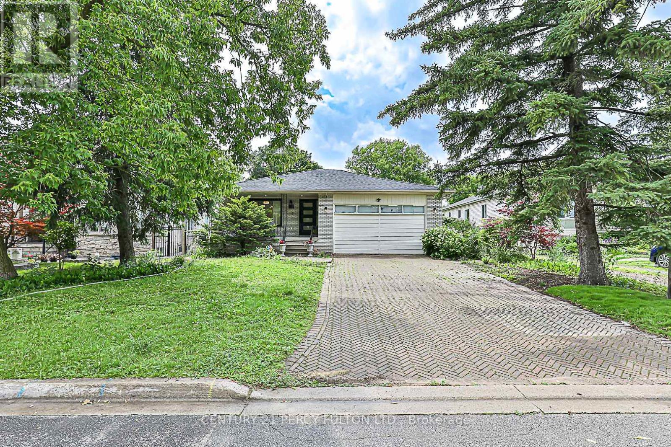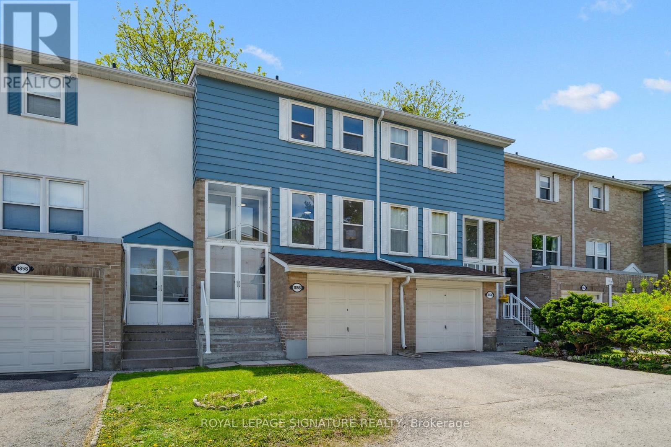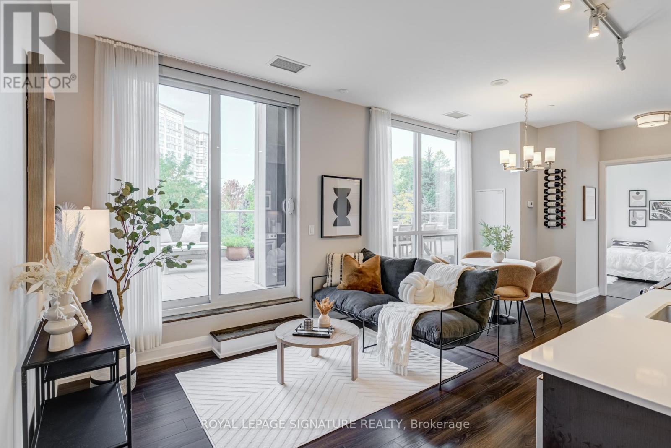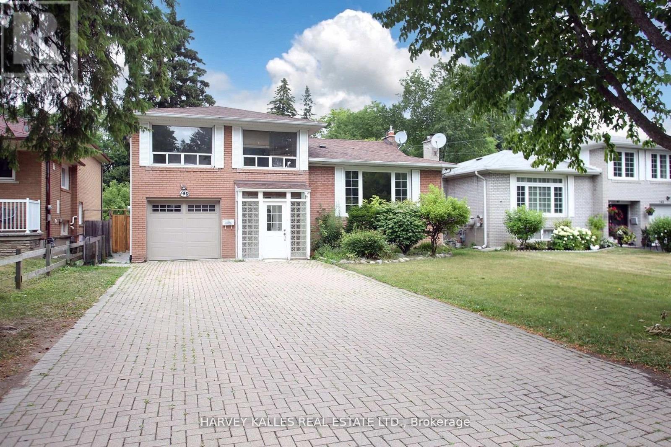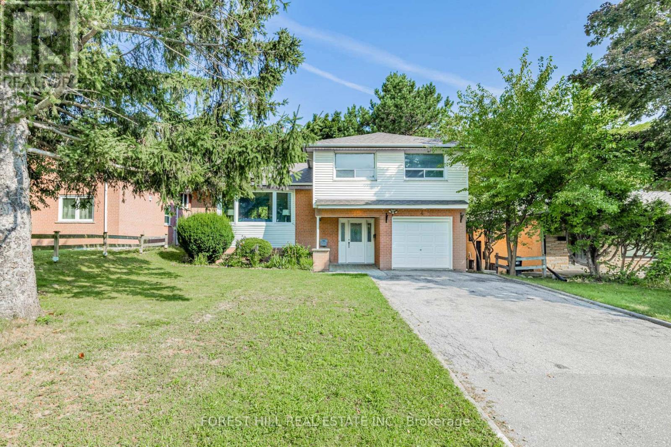
Highlights
Description
- Time on Houseful65 days
- Property typeSingle family
- Neighbourhood
- Median school Score
- Mortgage payment
***A Move-In Conditon Home***Desirable School----Henderson Avenue PS Area***This Home Is Situated On A Quiet Pocket-------Greatly Loved/Meticulously-Maintained/"UPGRADED"--------"UPGRADED" By Its Owner For Years-Years--------In Highly Demand/Heart Of Thornhill Neighbourhood(Convenient Location To Schools,Park,Shopping & Quiet St)****Spacious 4Levels Sidesplit****Open Concept--Seamlessly Connects/Spacious--------Super Large Living Room & Dining Room Easy Access Large Deck & A Completely-Updated/Functional Kitchen(S-S Appls+Granite Countertop)--------Making It Perfect For Both Relaxed Family Living & Entertaining Friends/Guests**Well-Proportioned Bedrooms On Upper Level W/Natural Lighting---------Extra(a 4Th Bedrm Or Potential Family Rm) On Lower Level & Direct Access To Enclosed-Backyard Thru A Side Dr & Fully Finished/Super Bright Basement W/Lots Of Wooden Cabinetry(Easily Converted To Small Kit Or Kitchenette & 3Pcs Washroom****THIS HM HAS BEEN UPGARDED by its owner(BRAND NEW FURNACE-2024, KIT-2009, FRIDGE-2013, SHINGLE-ROOF-2017, LARGE DECK-2018, UPDATED INSULATION(ATTIC--2018), SMART Google NEST THERMOSTATS--2018, FRESHLY-PAINTED-2024, NEWER MAIN DR*****Super Clean/Bright & Welcoming Family Home*****Move-In Condition*****Desirable Schools--Henderson Avenue PS/Thornhill SS & Close to Shops/Parks/School (id:63267)
Home overview
- Cooling Central air conditioning
- Heat source Natural gas
- Heat type Forced air
- Sewer/ septic Sanitary sewer
- # parking spaces 5
- Has garage (y/n) Yes
- # full baths 2
- # half baths 1
- # total bathrooms 3.0
- # of above grade bedrooms 4
- Flooring Hardwood, ceramic, laminate
- Community features Community centre
- Subdivision Grandview
- Directions 2208754
- Lot size (acres) 0.0
- Listing # N12329769
- Property sub type Single family residence
- Status Active
- Workshop 3.04m X 1.35m
Level: Basement - Laundry 2m X 1.4m
Level: Basement - Recreational room / games room 5.45m X 2.65m
Level: Basement - 4th bedroom 3.01m X 0.9m
Level: Flat - Living room 5.72m X 3.68m
Level: Main - Dining room 3.08m X 2.77m
Level: Main - Foyer 1.98m X 1.64m
Level: Main - Kitchen 3.35m X 2.77m
Level: Main - Primary bedroom 3.99m X 3.44m
Level: Upper - 2nd bedroom 4m X 3m
Level: Upper - 3rd bedroom 2.92m X 2.89m
Level: Upper
- Listing source url Https://www.realtor.ca/real-estate/28701861/4-dalmeny-road-markham-grandview-grandview
- Listing type identifier Idx

$-3,541
/ Month

