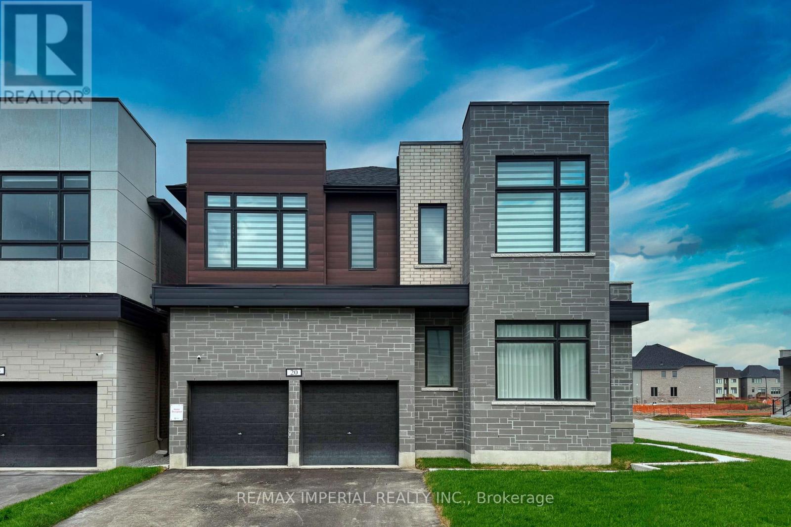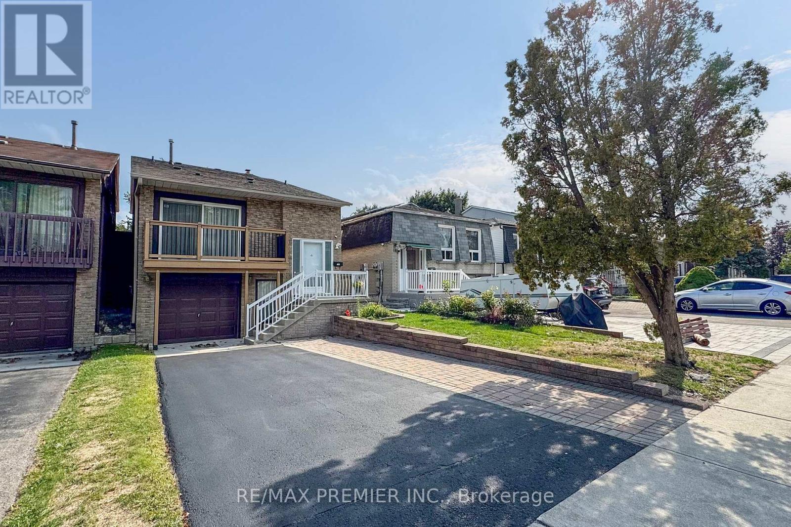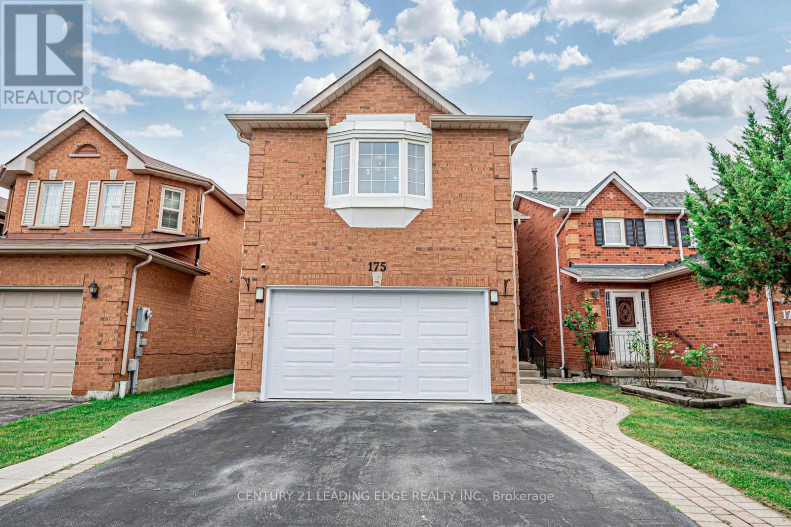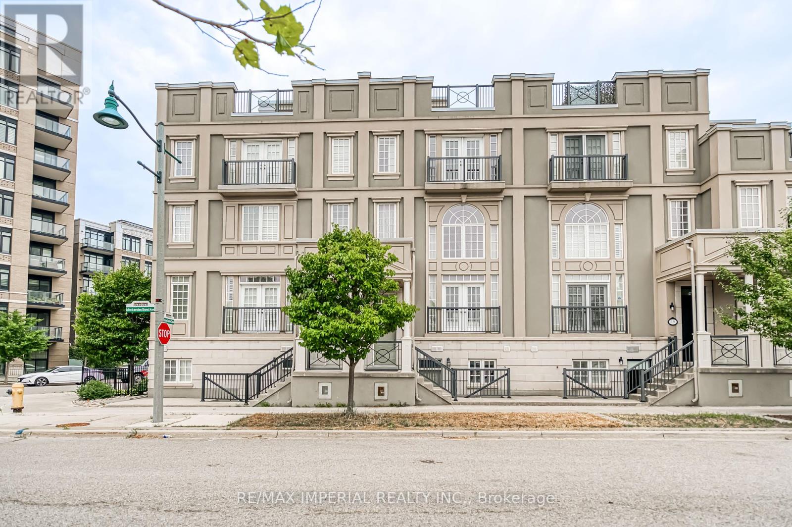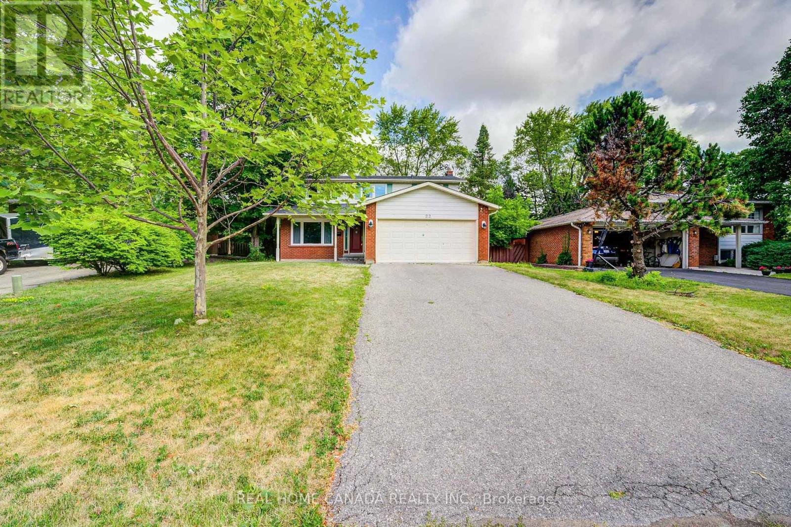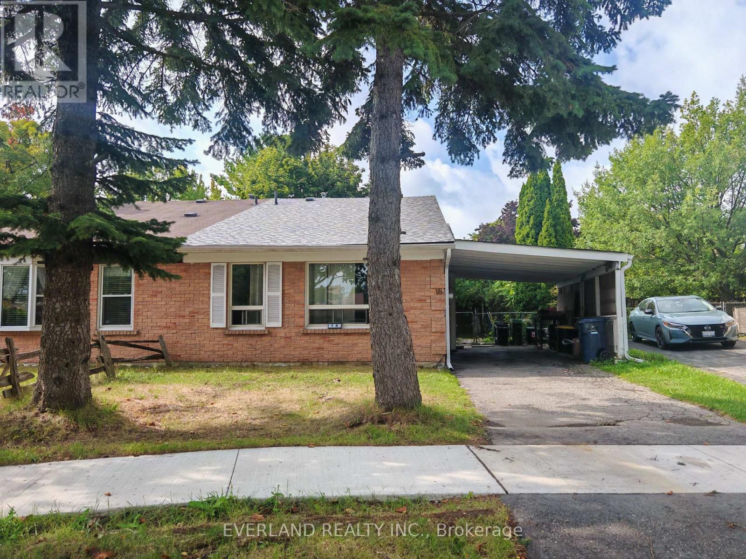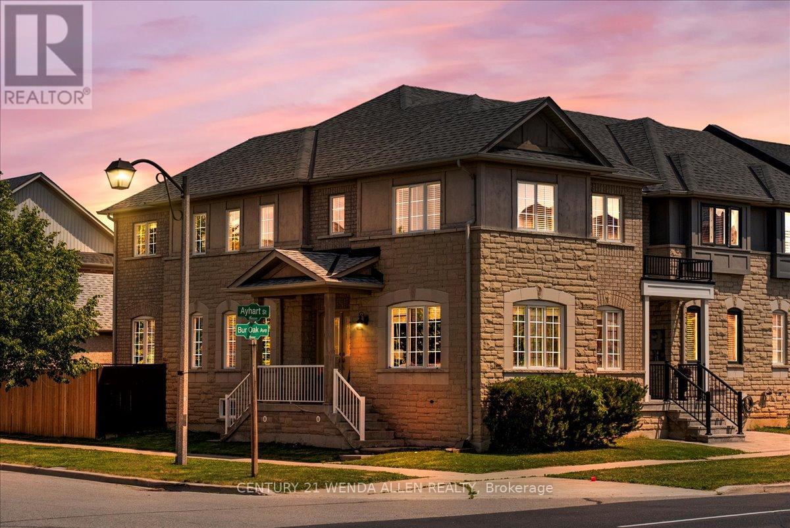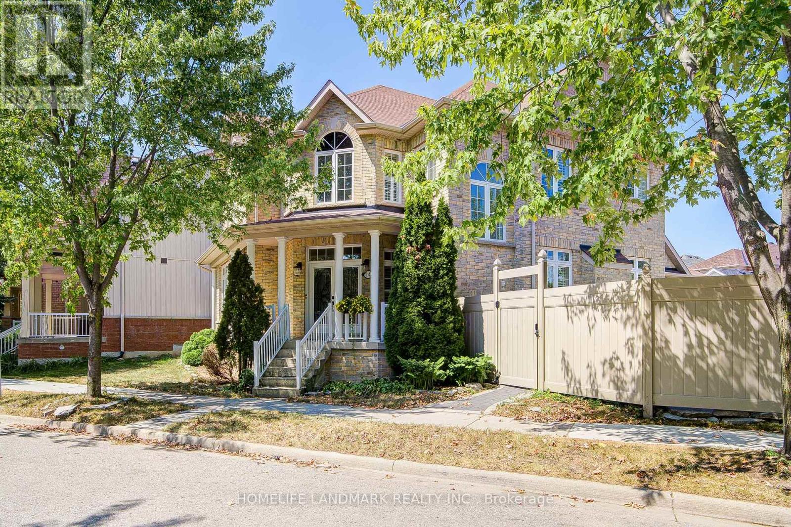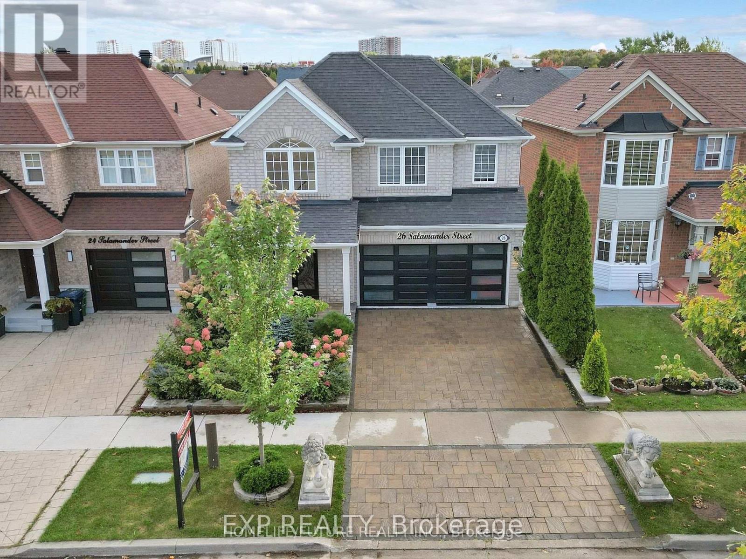- Houseful
- ON
- Markham Middlefield
- Middlefield
- 174 Mumbai Dr
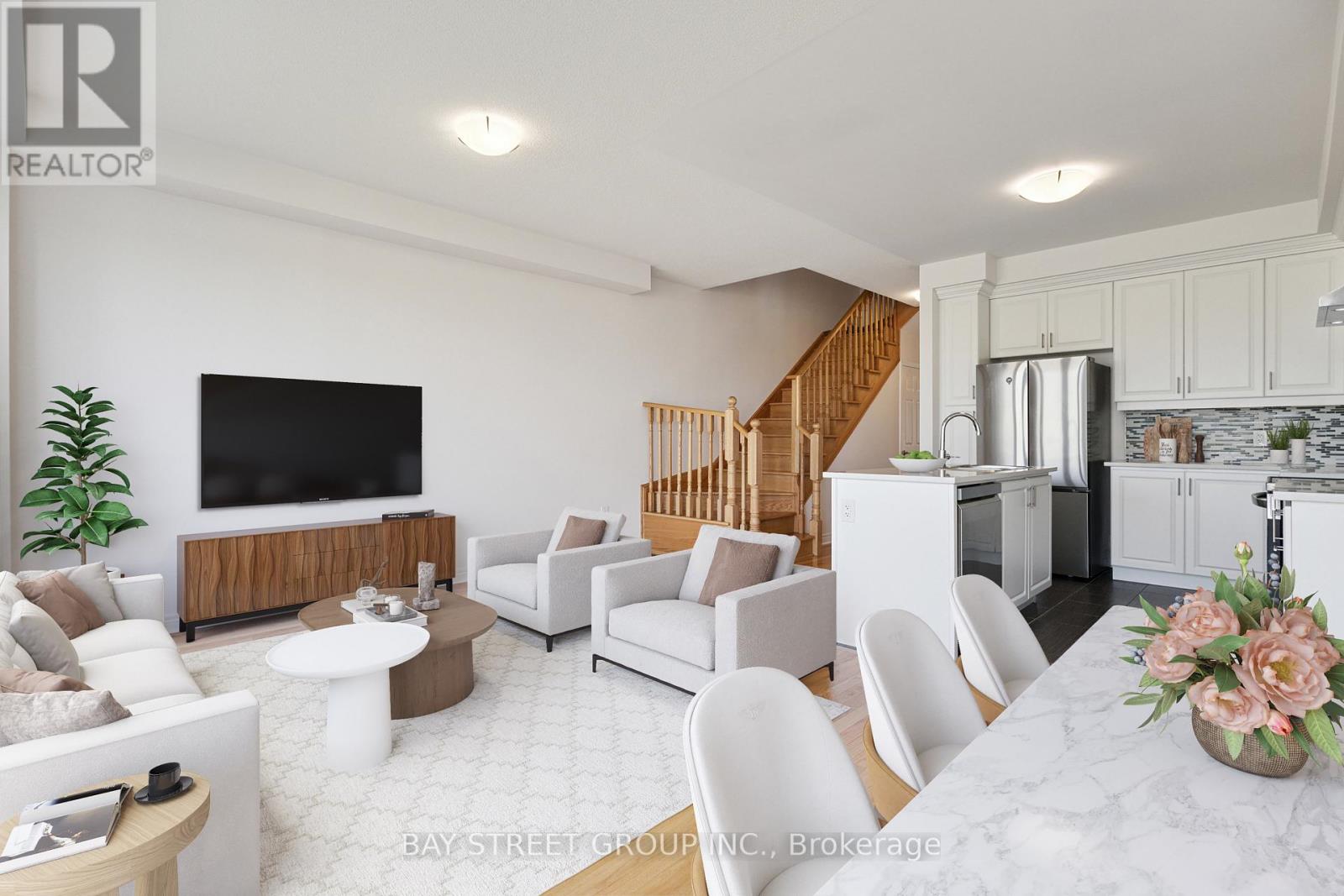
Highlights
Description
- Time on Houseful15 days
- Property typeSingle family
- Neighbourhood
- Median school Score
- Mortgage payment
Brand New Luxury Freehold Townhome Built by Remington Group. Welcome to this rare 2-storey traditional townhome with a private backyard, located in a high-demand neighbourhood. This spacious Unit offers premium upgrades. Enjoy an open-concept layout with modern large windows providing abundant natural light, 9-ft smooth ceilings on both floors, and upgraded hardwood flooring throughout the main level. The modern kitchen features granite countertops, extra-height cabinetry, and a central island.All three bedrooms come with walk-in closets, including a luxurious primary ensuite with a freestanding tub and upgraded frameless glass shower. Direct garage access.Located steps from Aaniin Community Centre, and just minutes to Hwy 407, schools, parks, shopping, golf courses, and over 2,000 km of nature trails. Flexible closing options available (30/60/90 days). Dont miss this beautifully upgraded gem! (id:63267)
Home overview
- Cooling Central air conditioning
- Heat source Natural gas
- Heat type Forced air
- Sewer/ septic Sanitary sewer
- # total stories 2
- # parking spaces 3
- Has garage (y/n) Yes
- # full baths 3
- # half baths 1
- # total bathrooms 4.0
- # of above grade bedrooms 3
- Flooring Hardwood, carpeted
- Subdivision Middlefield
- Lot size (acres) 0.0
- Listing # N12295624
- Property sub type Single family residence
- Status Active
- 3rd bedroom 4.57m X 2.64m
Level: 2nd - 2nd bedroom 4.57m X 3.05m
Level: 2nd - Primary bedroom 4.57m X 3.94m
Level: 2nd - Recreational room / games room 6.88m X 3.99m
Level: Basement - Office 2.74m X 2.64m
Level: Main - Eating area 3.56m X 2.64m
Level: Main - Kitchen 3.15m X 2.54m
Level: Main - Great room 5.79m X 3.45m
Level: Main
- Listing source url Https://www.realtor.ca/real-estate/28628788/174-mumbai-drive-markham-middlefield-middlefield
- Listing type identifier Idx

$-3,595
/ Month

