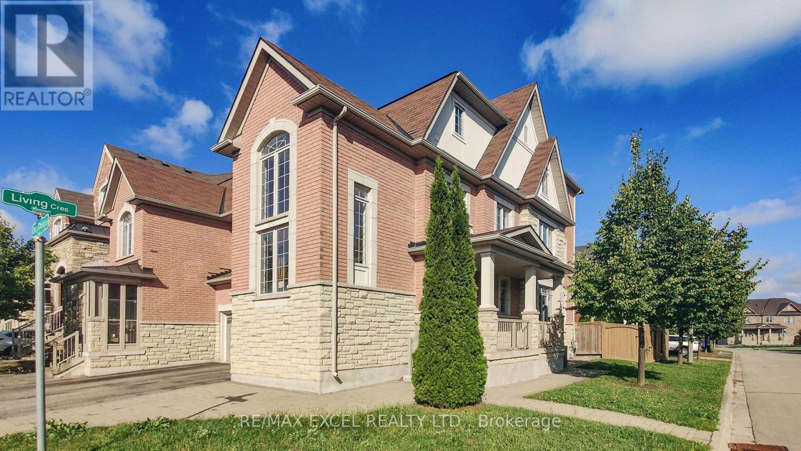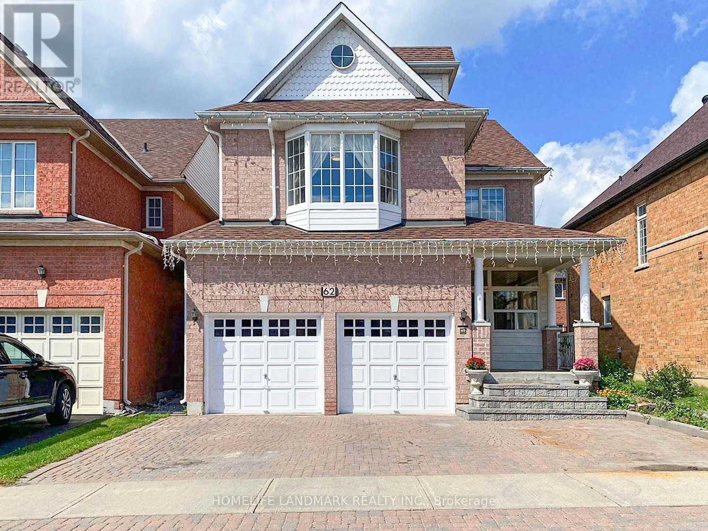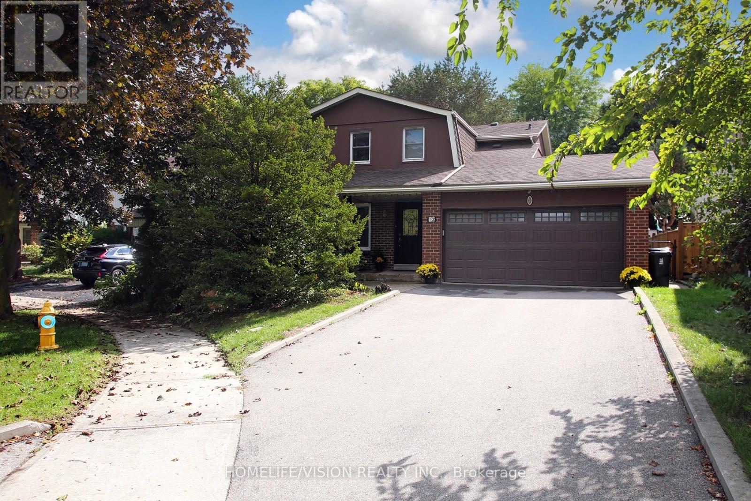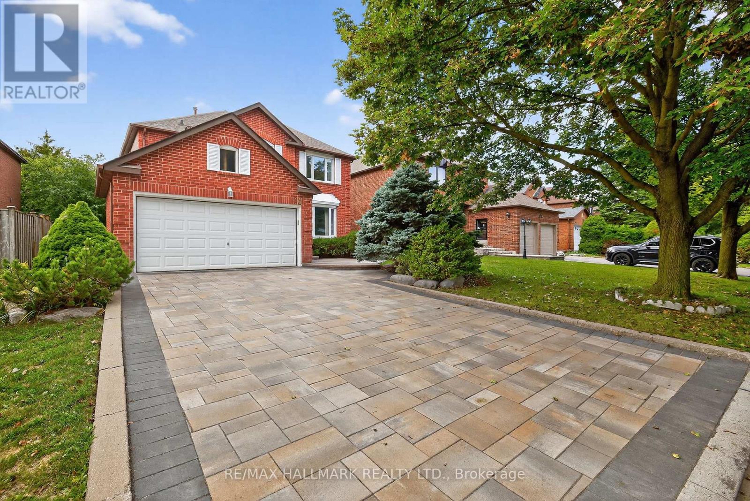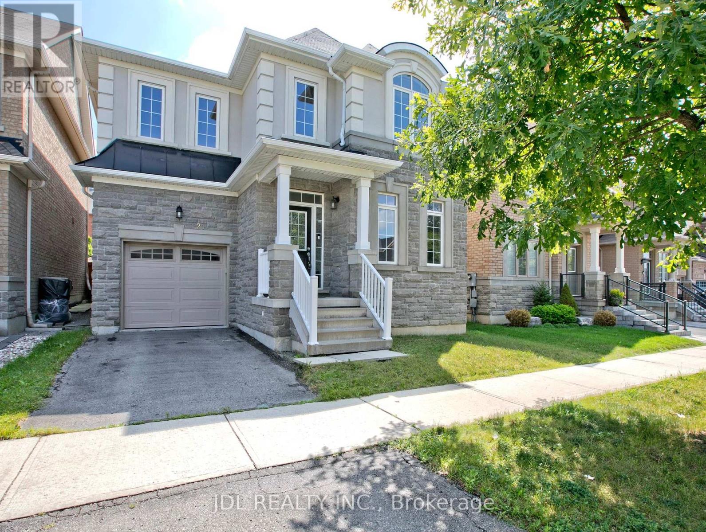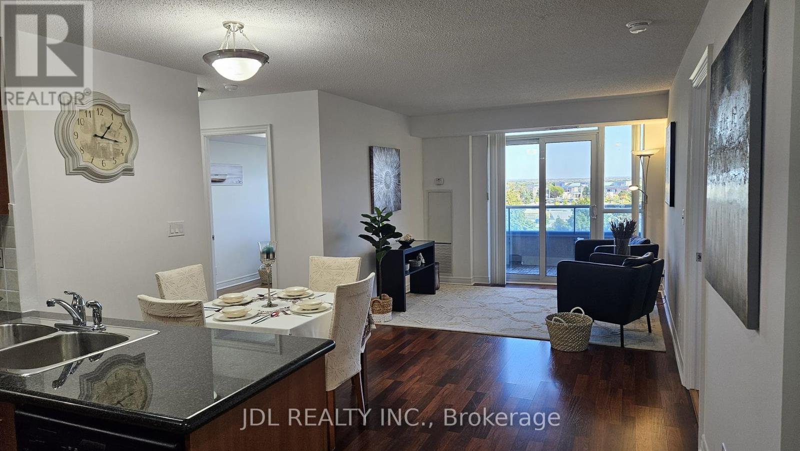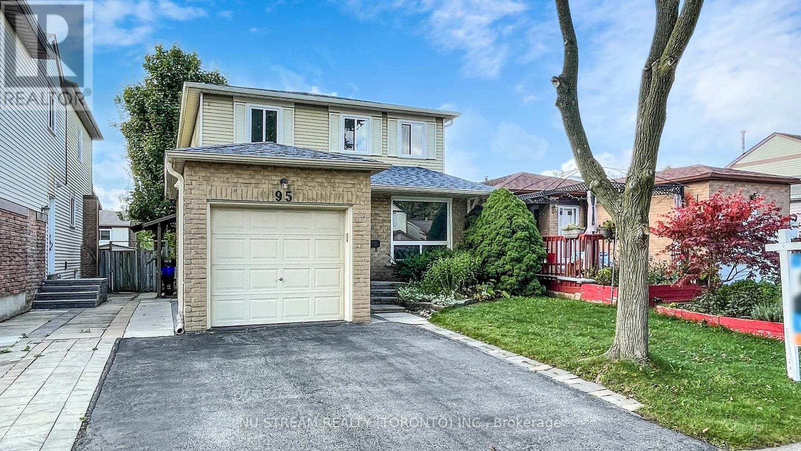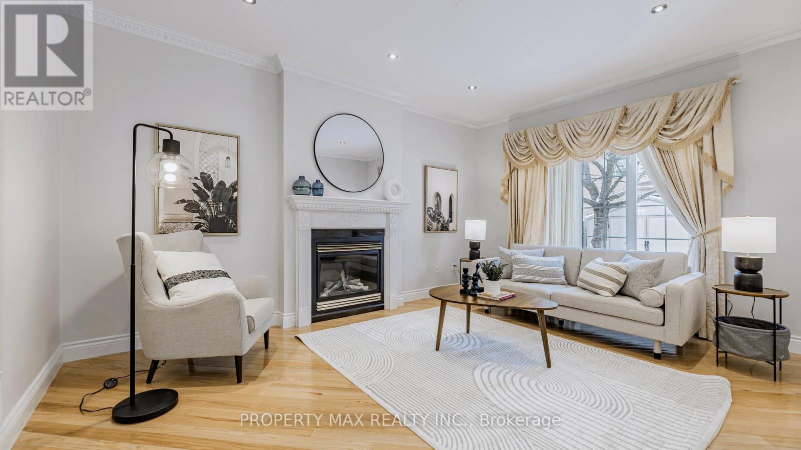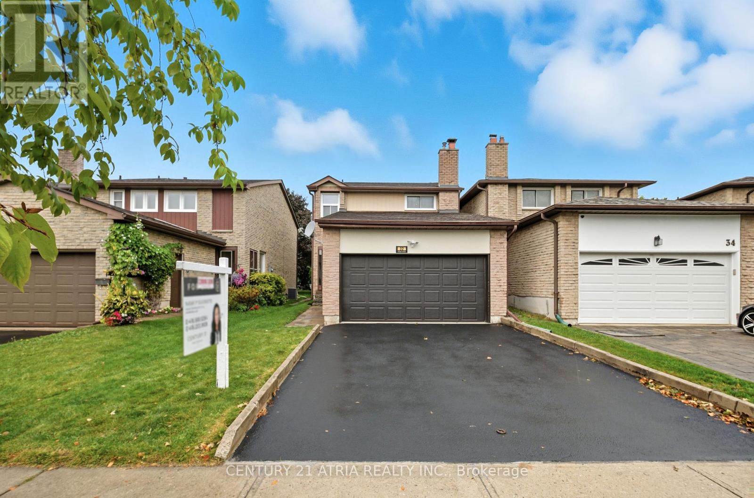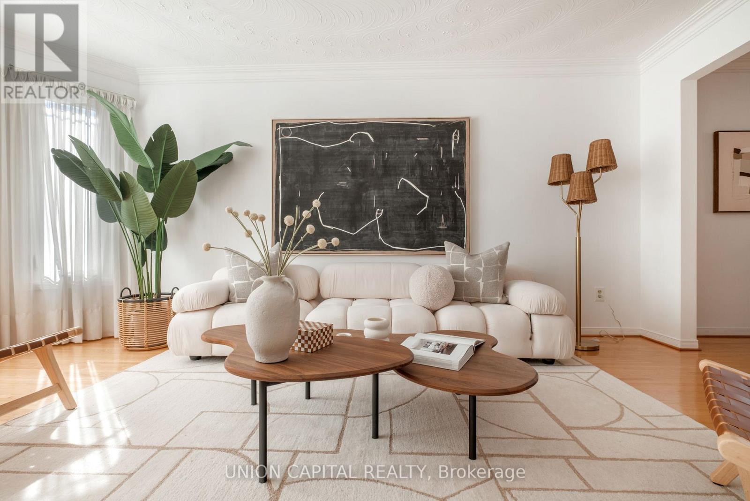- Houseful
- ON
- Markham
- Unionville
- 10 Millstone Ct
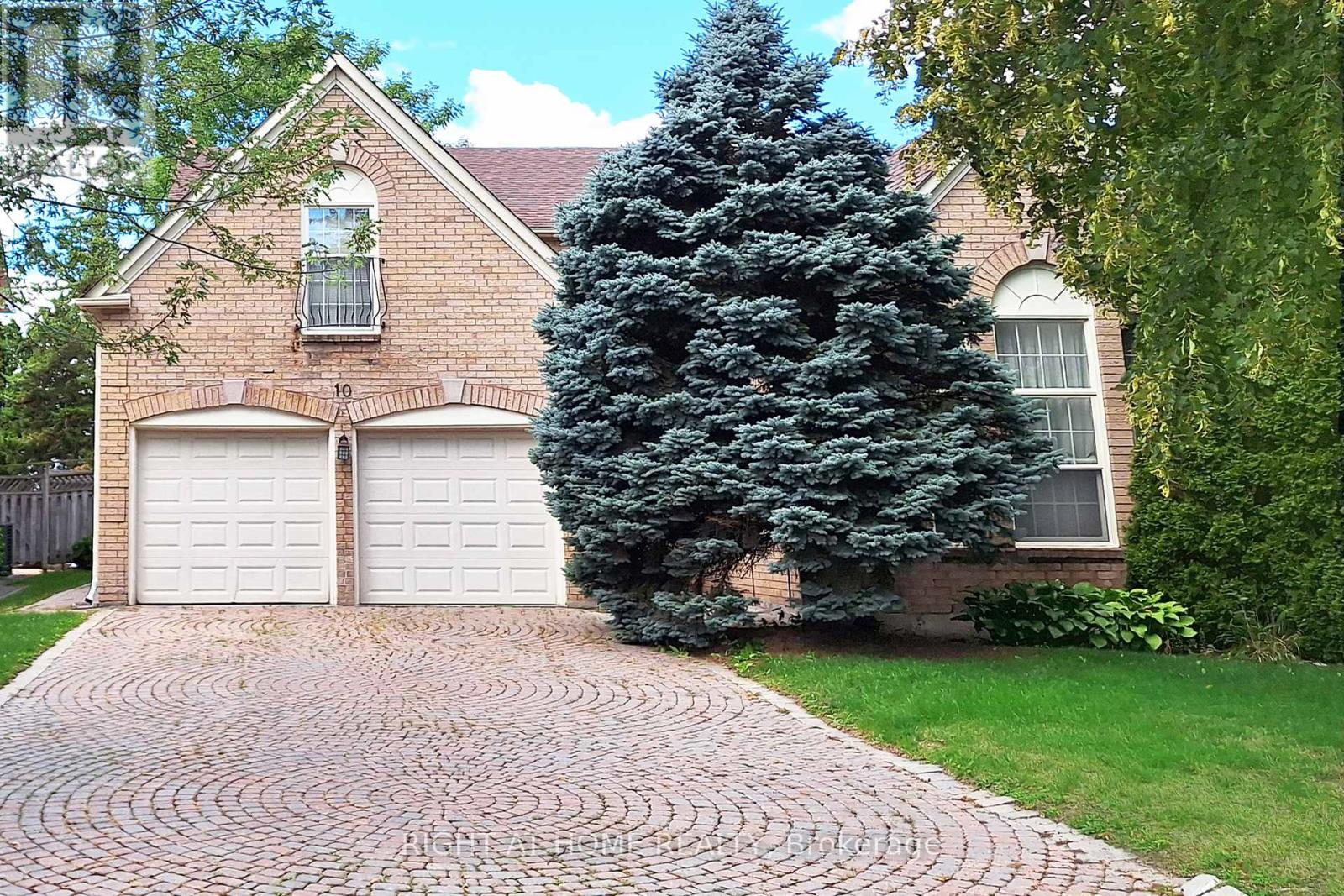
Highlights
Description
- Time on Housefulnew 2 hours
- Property typeSingle family
- Neighbourhood
- Median school Score
- Mortgage payment
Unionville home in a quiet tree-lined neighbourhood, steps from school, scenic walking trail to Too Good Pond, and children's park. Close to Main Street, Town Centre, supermarket and restaurants. Bought direct from builder (Bramalea) one of the larger homes in the subdivision (3188 sq ft. according to builder's floorplan). Spacious home with grand living room with cathedral ceiling, formal dining room with curved walls, sunken family room and library/office on main floor. Beautiful interlock stone patio in backyard, front driveway and side walkway. Kept with TLC and some recent updates including: Fridge 30-inch W 22 cu. Ft. French Door Refrigerator in Smudge Resistant Stainless Steel - ENERGY STAR purchased in Aug 2022, Range 6.3 cu. ft. Smart Electric Range with Air Fry and Wi-Fi in Stainless Steel purchased in Aug 2022, Water softener purchased in Dec 2024, and roof replaced in 2017. Within coveted school zones of William Berczy Public School, Unionville High School, Pierre Elliott Trudeau High School (French Immersion), St. John XXIII Catholic Elementary School & St. Augustine Catholic High School. (id:63267)
Home overview
- Cooling Central air conditioning
- Heat source Natural gas
- Heat type Forced air
- Sewer/ septic Sanitary sewer
- # total stories 2
- # parking spaces 6
- Has garage (y/n) Yes
- # full baths 2
- # half baths 1
- # total bathrooms 3.0
- # of above grade bedrooms 4
- Flooring Hardwood, ceramic
- Subdivision Unionville
- Lot size (acres) 0.0
- Listing # N12435920
- Property sub type Single family residence
- Status Active
- Bedroom 6.37m X 3.63m
Level: 2nd - 4th bedroom 4.65m X 3.4m
Level: 2nd - 2nd bedroom 3.43m X 3.3m
Level: 2nd - 3rd bedroom 3.86m X 3.04m
Level: 2nd - Dining room 4.52m X 3.65m
Level: Ground - Eating area 3.35m X 2.74m
Level: Ground - Living room 5.36m X 4.36m
Level: Ground - Kitchen 3.35m X 3.05m
Level: Ground - Family room 5.28m X 3.35m
Level: Ground - Library 4.8m X 2.8m
Level: Ground
- Listing source url Https://www.realtor.ca/real-estate/28932383/10-millstone-court-markham-unionville-unionville
- Listing type identifier Idx

$-4,720
/ Month

