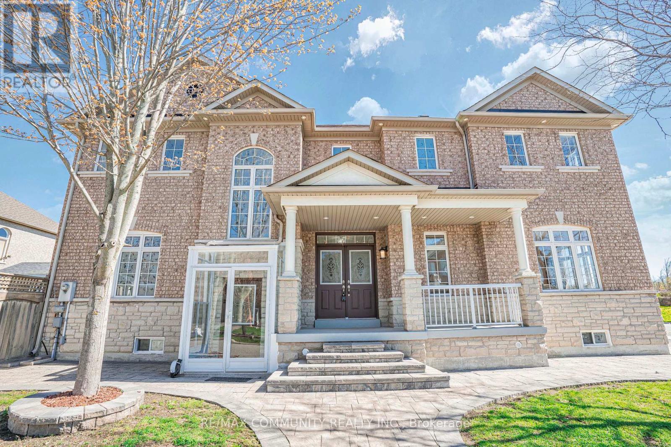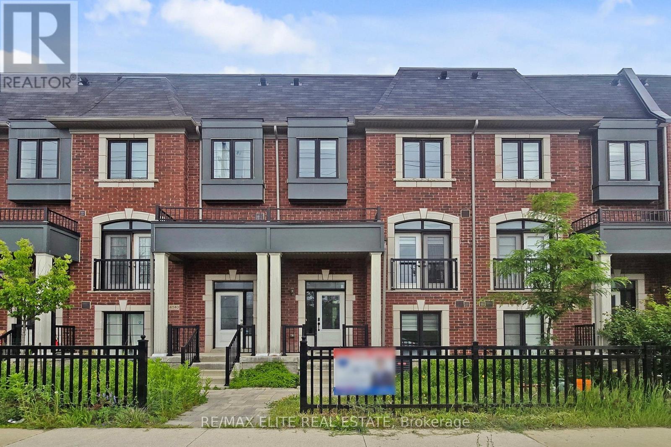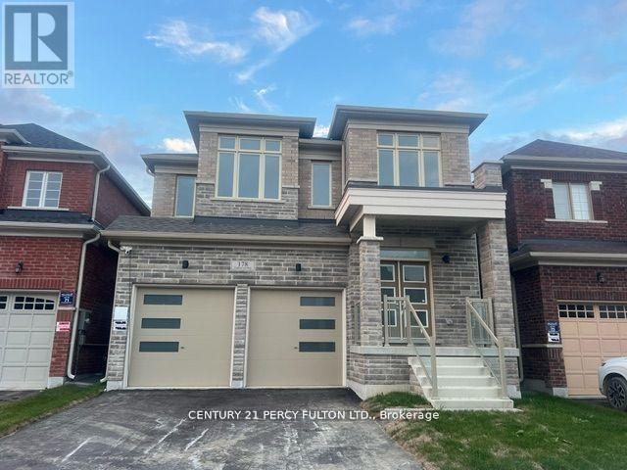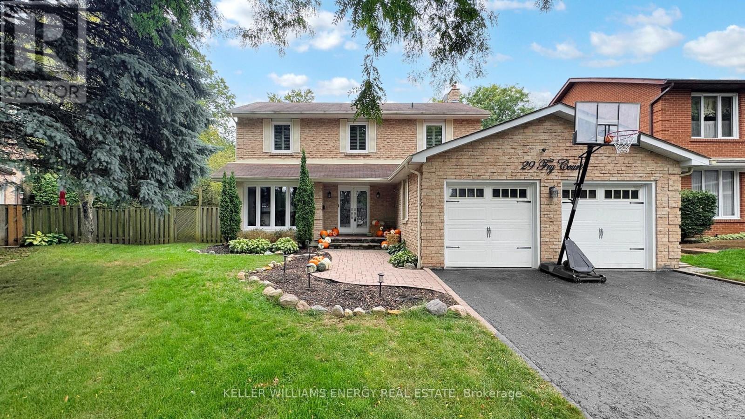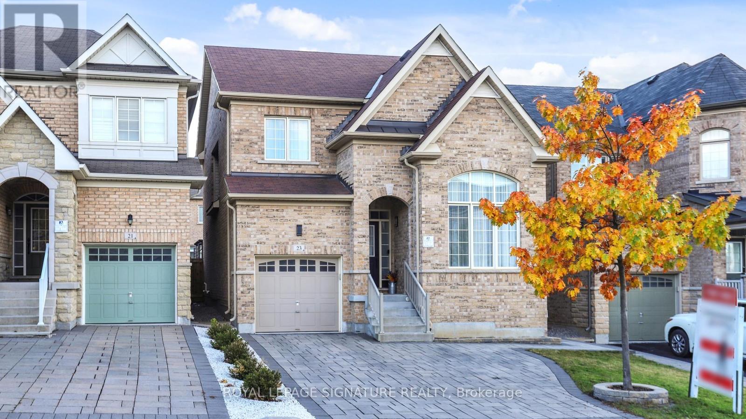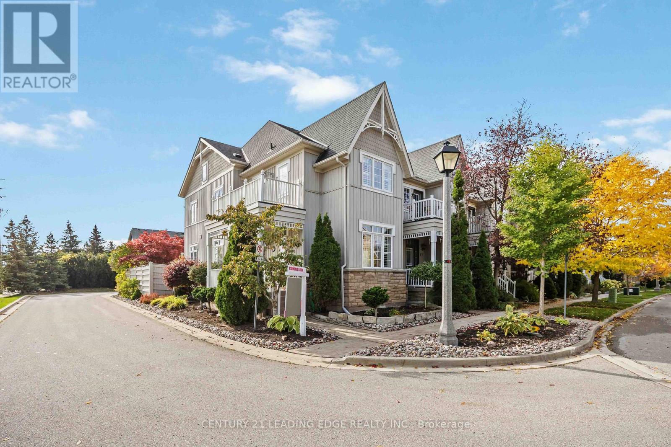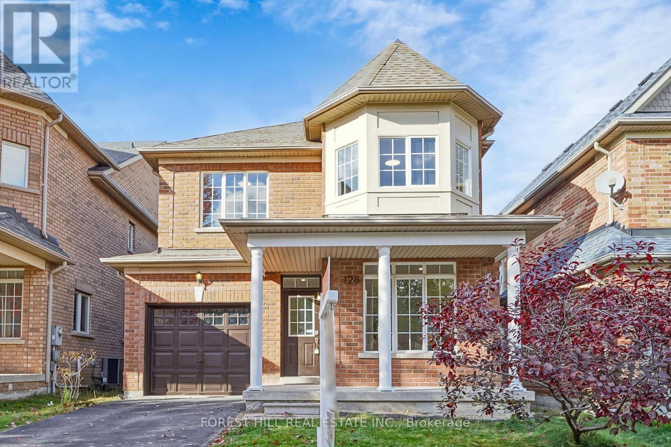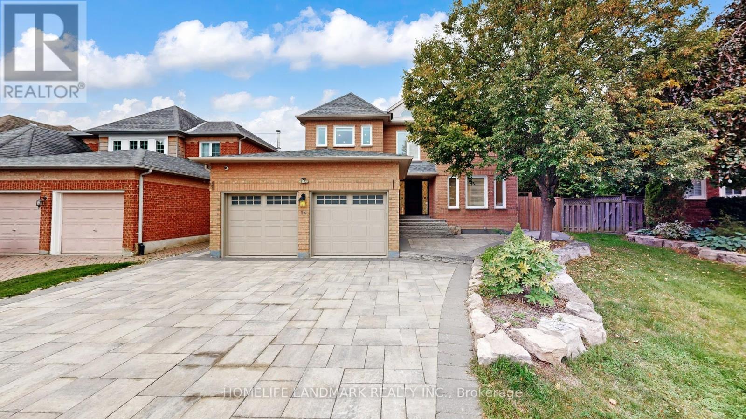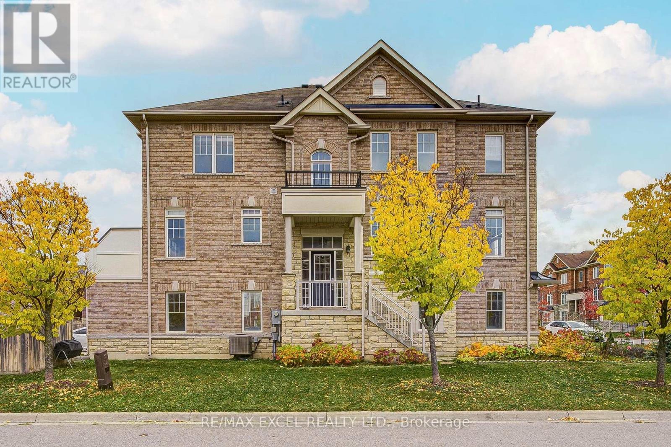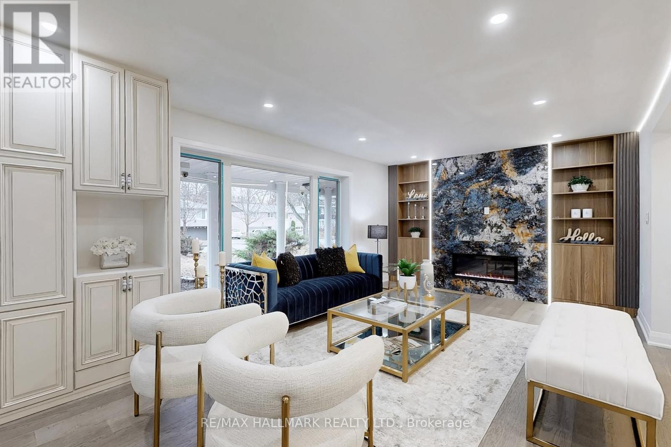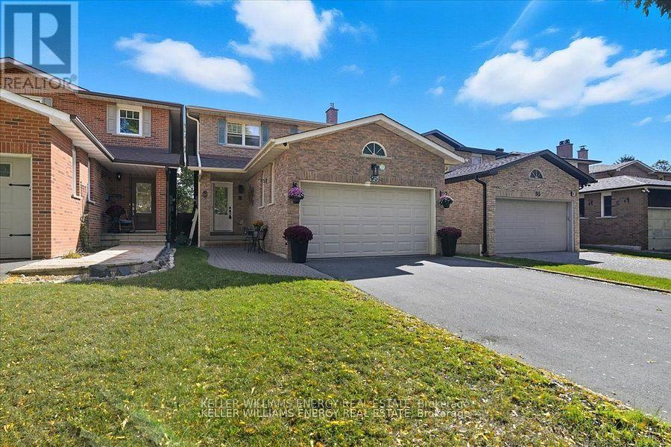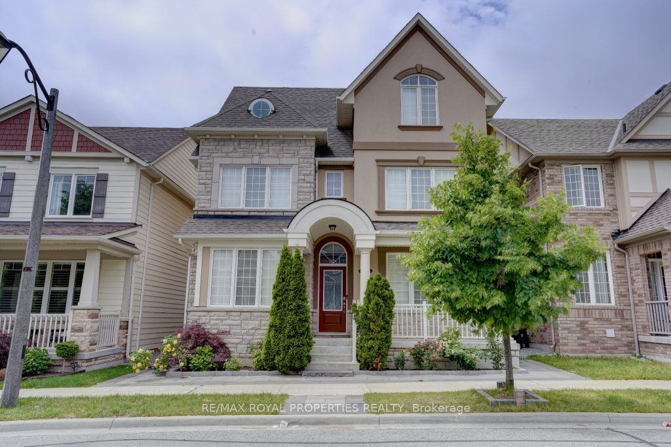
10 Wagon Works Street
For Sale
498 Days
$1,999,900
5 + 2 beds
5 baths
3,500 - 5,000 Sqft
10 Wagon Works Street
For Sale
498 Days
$1,999,900
5 + 2 beds
5 baths
3,500 - 5,000 Sqft
Highlights
This home is
38%
Time on Houseful
498 Days
School rated
7.6/10
Markham
7.63%
Description
- Home value ($/Sqft)$471/Sqft
- Time on Houseful498 days
- Property typeDetached
- Style3-storey
- Neighbourhood
- CommunityCornell
- Median school Score
- Lot size3,244 Sqft
- Garage spaces2
- Mortgage payment
Stunning fully renovated Detached Home. Spent $200k on upgrades, Separate entrance bsmt, 5+2 br, 5 bathrooms, spacious kitchen, w/o to yard, office rm on main. Huge gourmet kitchen w/breakfast area overlooking family room & walk out to yard. Large office/library on main floor, attached double garage in the back, 3 parking on the driveway. Close to all amenities, shopping, highway, schools,hospital etc. Don't Miss this great property!!!
RE/MAX ROYAL PROPERTIES REALTY
MLS®#N8431114 updated 1 year ago.
Houseful checked MLS® for data 1 year ago.
Home overview
Amenities / Utilities
- Cooling Central air
- Heat source Gas
- Heat type Forced air
- Sewer/ septic Sewers
Exterior
- Construction materials Brick,stone
- # garage spaces 2
- # parking spaces 3
- Drive Private
- Garage features Attached
- Has basement (y/n) Yes
Interior
- # full baths 5
- # total bathrooms 5.0
- # of above grade bedrooms 7
- # of below grade bedrooms 2
- Family room available Yes
- Has fireplace (y/n) Yes
- Laundry information Main
Location
- Community Cornell
- Area York
- Water source Municipal
Lot/ Land Details
- Exposure W
- Lot size units Feet
Overview
- Approx age 6 - 15
- Approx square feet (range) 3500.0.minimum - 3500.0.maximum
- Basement information Finished, sep entrance
- Mls® # N8431114
- Property sub type Single family residence
- Status Active
- Virtual tour
- Tax year 2023
Rooms Information
metric
- Type 2 washroom Numpcs 4
Level: 3rd - Type 4 washroom Numpcs 3
Level: Basement - Breakfast room Tile Floor: 3.81m X 2.92m
Level: Main - 3rd bedroom Hardwood Floor: 3.68m X 3.16m
Level: 2nd - 4th bedroom Hardwood Floor: 3.59m X 3.38m
Level: 2nd
SOA_HOUSEKEEPING_ATTRS
- Listing type identifier Idx

Lock your rate with RBC pre-approval
Mortgage rate is for illustrative purposes only. Please check RBC.com/mortgages for the current mortgage rates
$-5,333
/ Month25 Years fixed, 20% down payment, % interest
$
$
$
%
$
%

Schedule a viewing
No obligation or purchase necessary, cancel at any time
Nearby Homes
Real estate & homes for sale nearby

