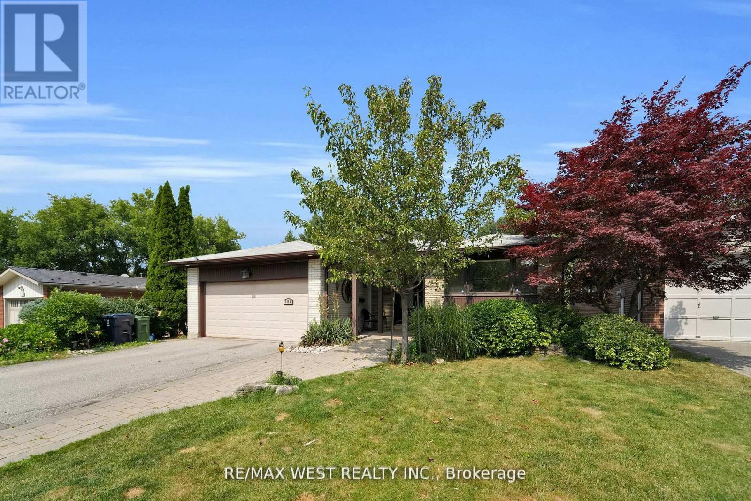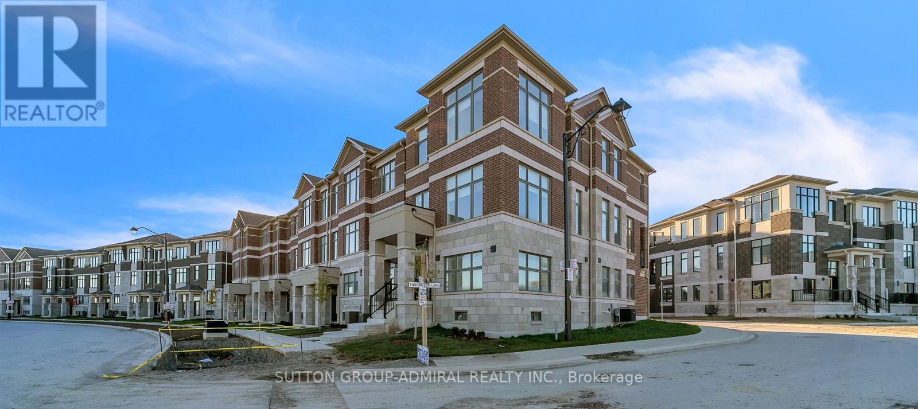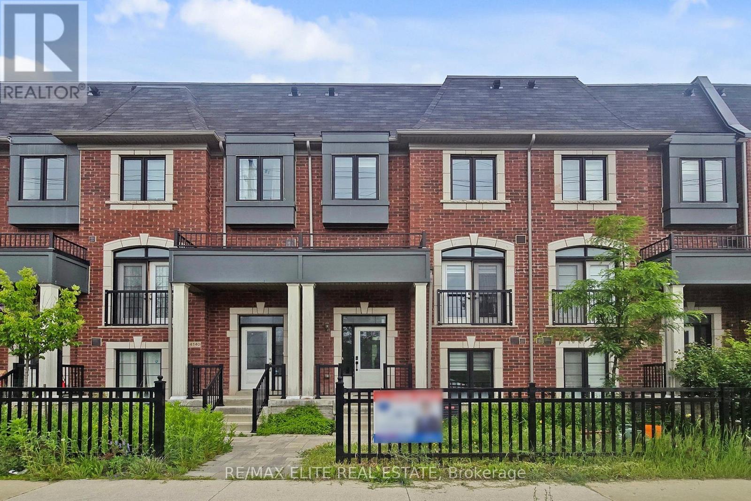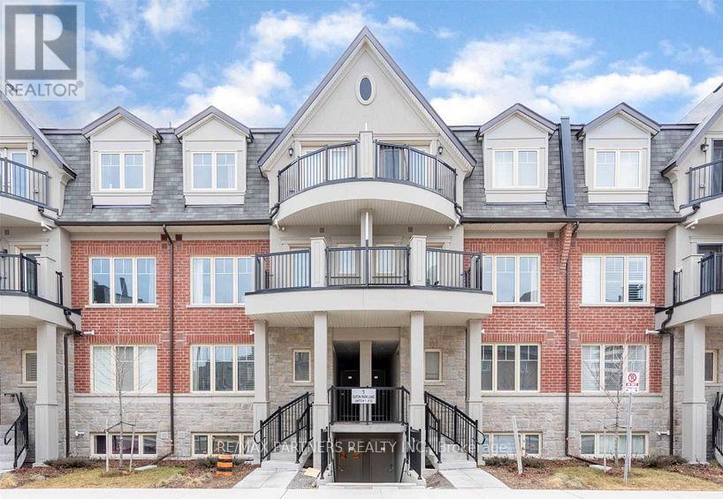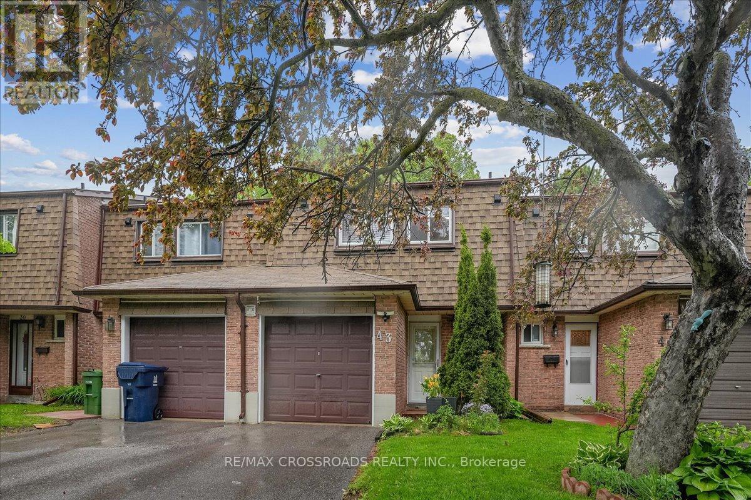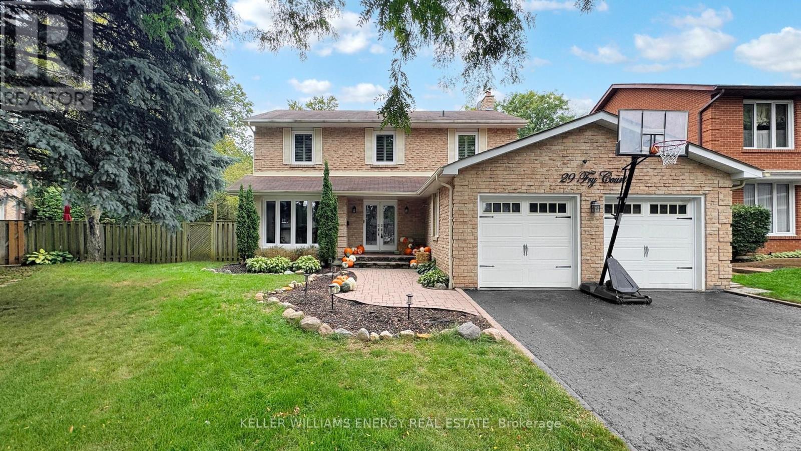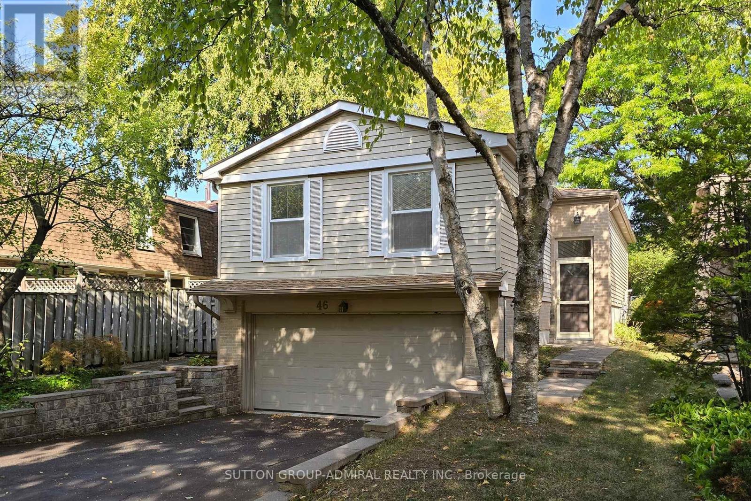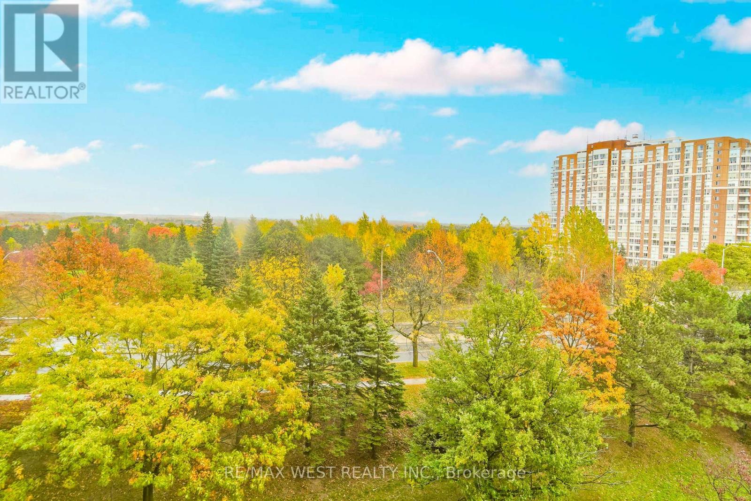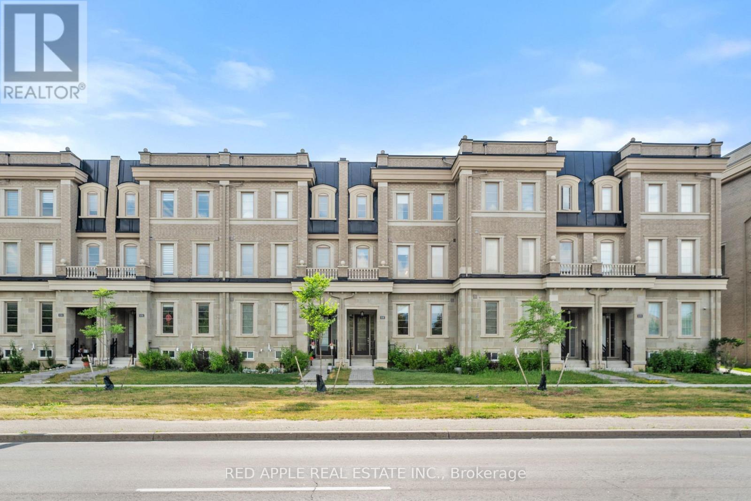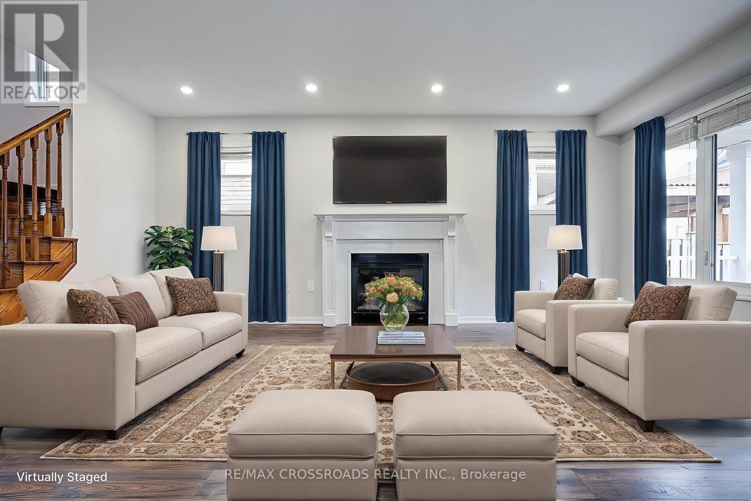- Houseful
- ON
- Markham
- Angus Glen
- 10 Yorkton Blvd
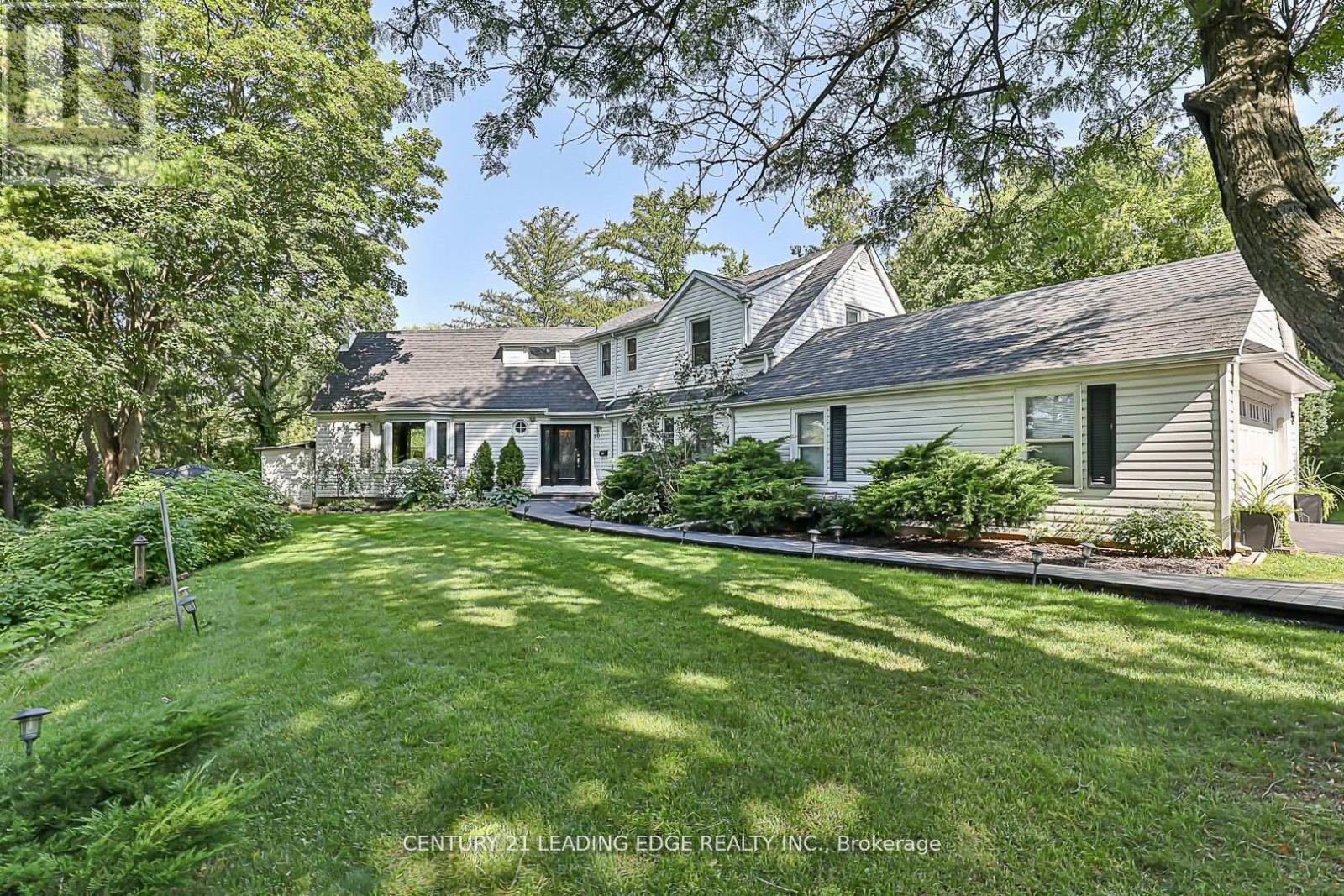
Highlights
Description
- Time on Housefulnew 15 hours
- Property typeSingle family
- Neighbourhood
- Median school Score
- Mortgage payment
Welcome to 10 Yorkton Blvd, a beautiful cottage aesthetic right in the heart of Markham. Ponds And Streams! One Of A Kind Property sitting on almost half an acre ravine property in upscale Yorkton neighborhood home to the top rated schools in Ontario. Just a short walk to Unionville Main St. and Toogood Pond. Next Door to a Montessori school and The Village Grocer! Close to the highway 404 and407, Markville shopping mall and many local restaurants. This property sits on an oversized wooded ravine lot with an large drive way capable of holding up to 10 vehicles. Basement is fully finished with a separate entrance perfect for an in law suite. Extras:2nd Floor Attic Room(Loft)Could Be Converted To A Large Bedroom Or Office. Property Has Residential Zoning And All Services Are In(Water, Sewers, Gas, Hydro, Cable And Phone) . Jacuzzi in Back yard overlooking your wooded lot. (id:63267)
Home overview
- Cooling Central air conditioning
- Heat source Natural gas
- Heat type Forced air
- Sewer/ septic Sanitary sewer
- # total stories 2
- # parking spaces 12
- Has garage (y/n) Yes
- # full baths 2
- # half baths 1
- # total bathrooms 3.0
- # of above grade bedrooms 5
- Flooring Hardwood
- Subdivision Angus glen
- Lot size (acres) 0.0
- Listing # N12191821
- Property sub type Single family residence
- Status Active
- 3rd bedroom 4.04m X 6.1m
Level: 2nd - 2nd bedroom 4.62m X 3.42m
Level: 2nd - Primary bedroom 4.33m X 7.13m
Level: 2nd - Cold room 3.66m X 2.75m
Level: Basement - Office 8.12m X 4.28m
Level: Basement - 4th bedroom 8.63m X 4.58m
Level: Basement - Laundry 8.63m X 4.58m
Level: Basement - Sitting room 5.69m X 4.28m
Level: Ground - 4th bedroom 3.55m X 2.37m
Level: Ground - Living room 6.1m X 4.52m
Level: Ground - Dining room 5.69m X 4.28m
Level: Ground - Kitchen 4.33m X 4.64m
Level: Ground
- Listing source url Https://www.realtor.ca/real-estate/28407196/10-yorkton-boulevard-markham-angus-glen-angus-glen
- Listing type identifier Idx

$-6,267
/ Month

