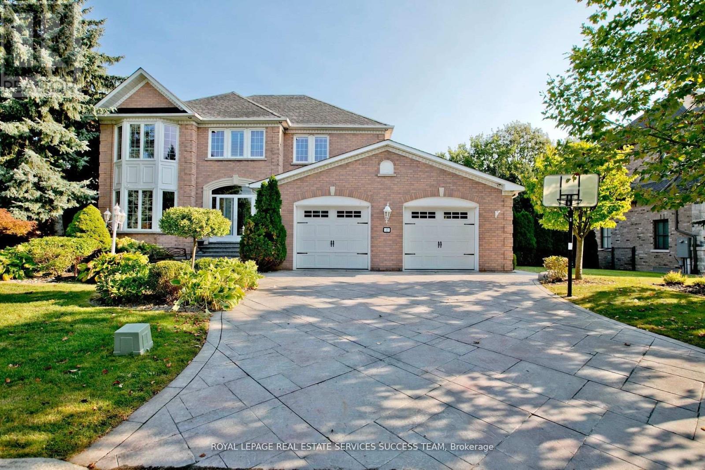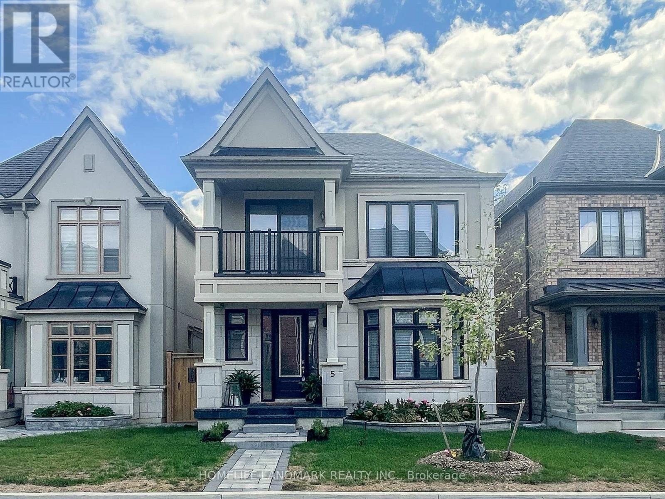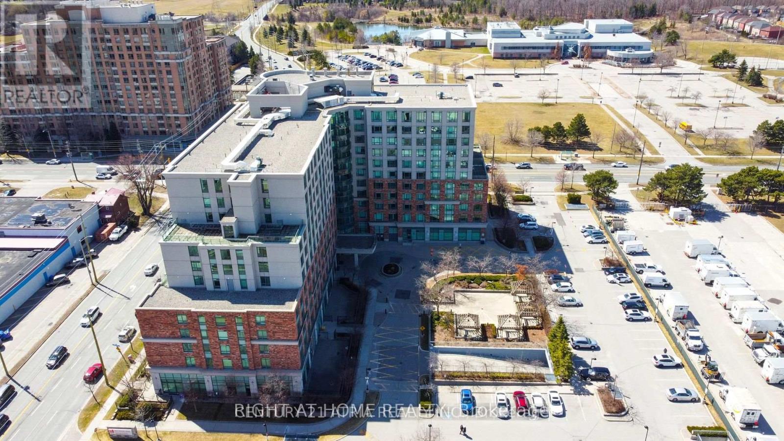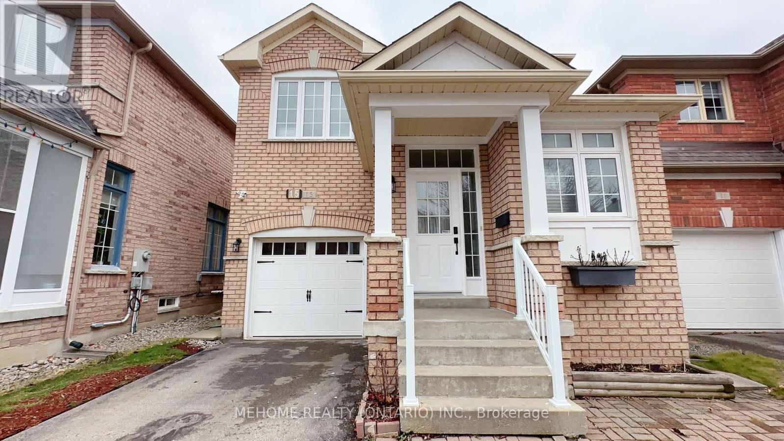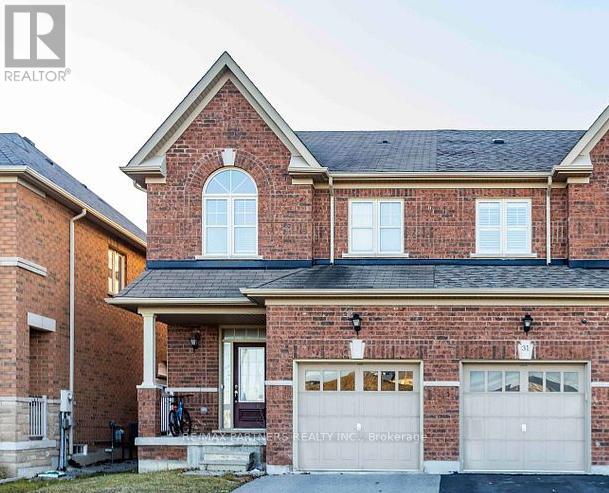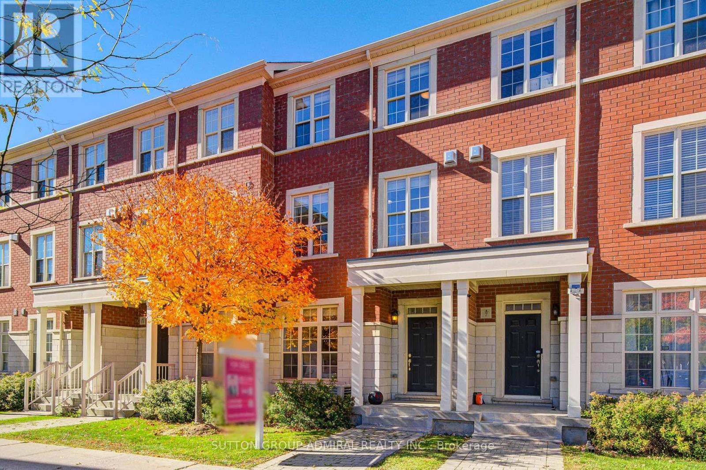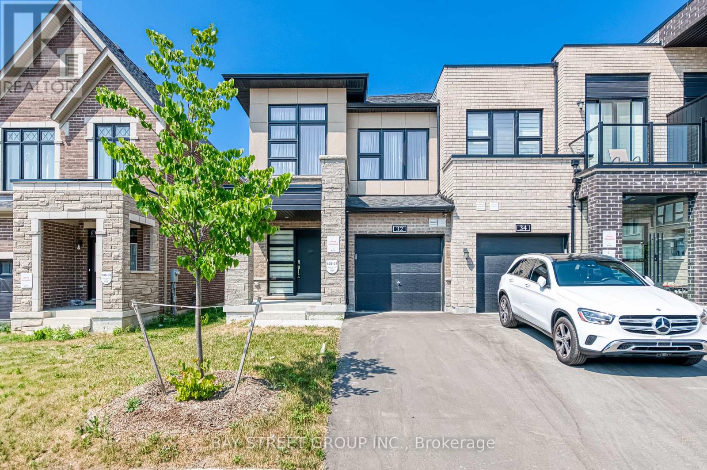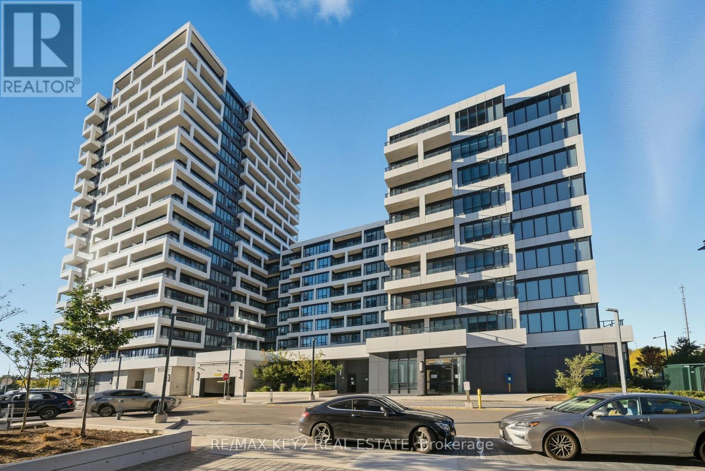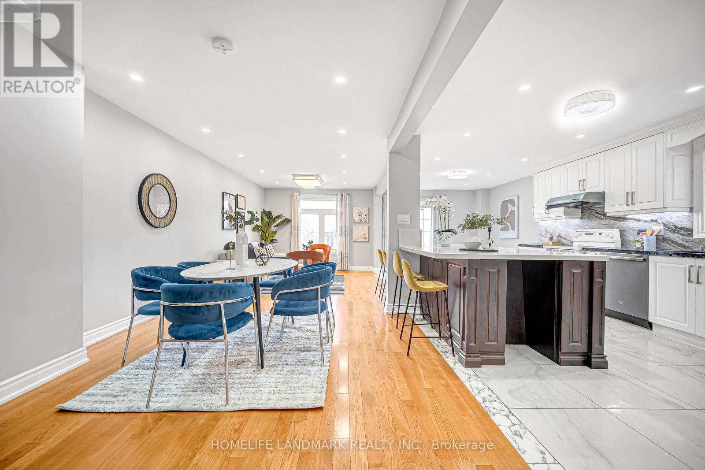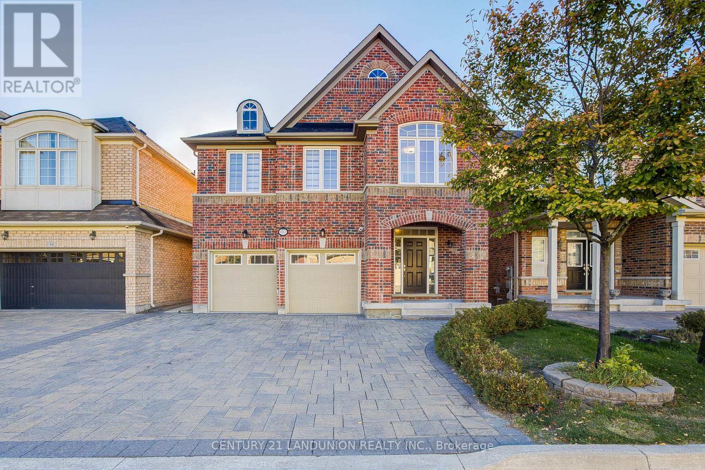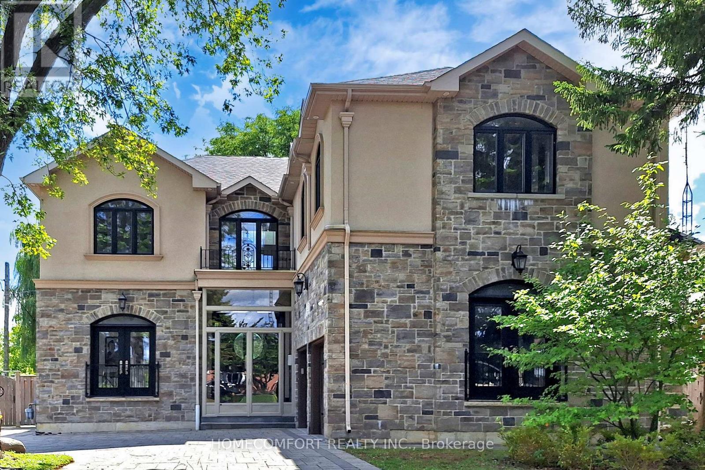
Highlights
Description
- Time on Housefulnew 12 hours
- Property typeSingle family
- Neighbourhood
- Median school Score
- Mortgage payment
Welcome to This Stunningly Custom Built And Newly Renovated 4 Bdrm Home In Desirable Old Markham!! Approx 6600 Sq Ft Fin Living Space - Walk Up Basement!!, Situated On A Private 63 X 160 Ft Backing South Lot!! 10 Ft Ceilings On Main Floor, 9 Ft On 2nd And Bsmnt. $$$ Spent In Renovation Including Fresh Painting, New Powder Room, New Gourmet Chef's Kitchen Boasts Custom Gold-brushed Hardware, A large Center Island And Quartz Ctrtps; Transformed Second Level Offers Huge Styling Skylight Bright Up Whole House With Nature Light, Generous 4 Bedrooms With Own Modern Ensuite And Custom Built-in Closets. New Magnificent Primary Suite Features A Large Dress Room With B/I Closet & Central Island, Spa-like 5-piece Ensuite With A Free Stand Tub, A Luxurious Glass-enclosed Massage Shower, Modern Floating Double Sink Vanities and Smart Toilet. New Second Floor Laundry! Custom Staircase With Wrought Iron Spindles, Selected Empty Parlor Height Family Room With large Area Ground Window Let Whole Space Be Enlightened. Living Room Features Waffle Ceilings, Hardwood Throughout, Crown Molding Throughout, 8 Ft Solid Interior Wood Doors Newly Spray Paint With New Modern Hardware, R/I For Central Vac, R/I Smart Wiring, Smooth Ceilings , 2 Gas F/P, Separate Entrance To Basement, Pot Lights. Walk To Hs, Ps, Go & Shopping!! (id:63267)
Home overview
- Cooling Central air conditioning
- Heat source Natural gas
- Heat type Forced air
- Sewer/ septic Sanitary sewer
- # total stories 2
- Fencing Fenced yard
- # parking spaces 9
- Has garage (y/n) Yes
- # full baths 5
- # half baths 1
- # total bathrooms 6.0
- # of above grade bedrooms 5
- Flooring Tile, laminate, hardwood
- Subdivision Bullock
- Lot size (acres) 0.0
- Listing # N12468423
- Property sub type Single family residence
- Status Active
- Laundry 3m X 2m
Level: 2nd - 4th bedroom 4.46m X 3.44m
Level: 2nd - Primary bedroom 6.22m X 4.46m
Level: 2nd - 2nd bedroom 6.13m X 4.65m
Level: 2nd - 3rd bedroom 5.38m X 3.86m
Level: 2nd - Bedroom 4.84m X 4.26m
Level: Basement - Great room 13.74m X 11.41m
Level: Basement - Office 4.2m X 3.28m
Level: Main - Kitchen 6.3m X 4.38m
Level: Main - Family room 5.2m X 4.38m
Level: Main - Dining room 4.88m X 4.18m
Level: Main - Living room 6.61m X 4.72m
Level: Main
- Listing source url Https://www.realtor.ca/real-estate/29002674/11-abercorn-road-markham-bullock-bullock
- Listing type identifier Idx

$-5,331
/ Month

