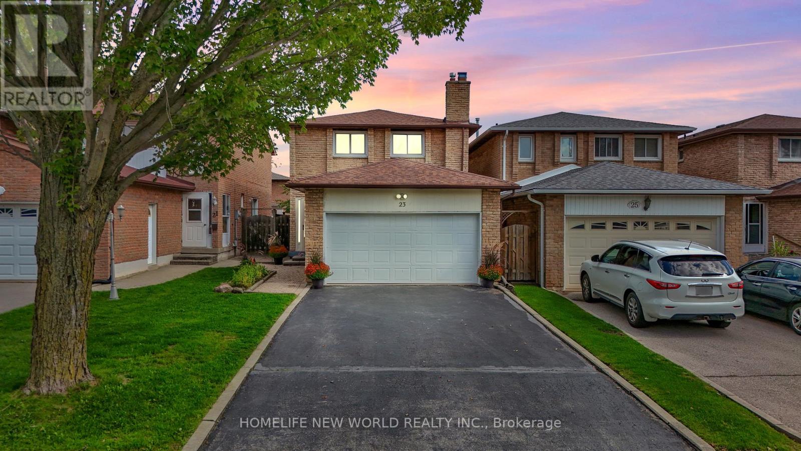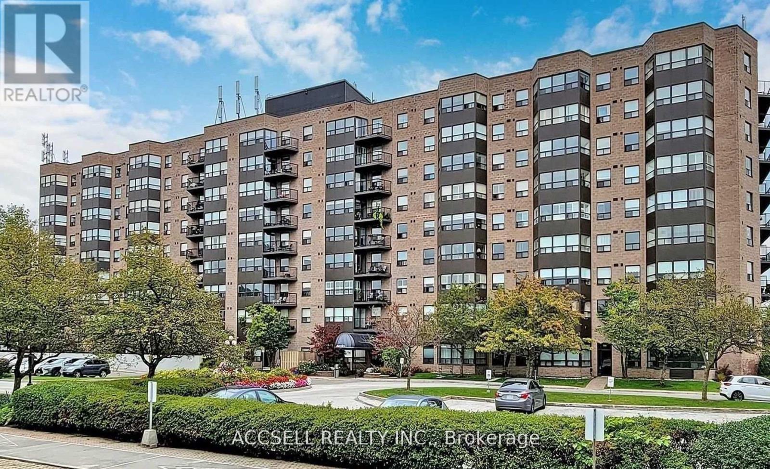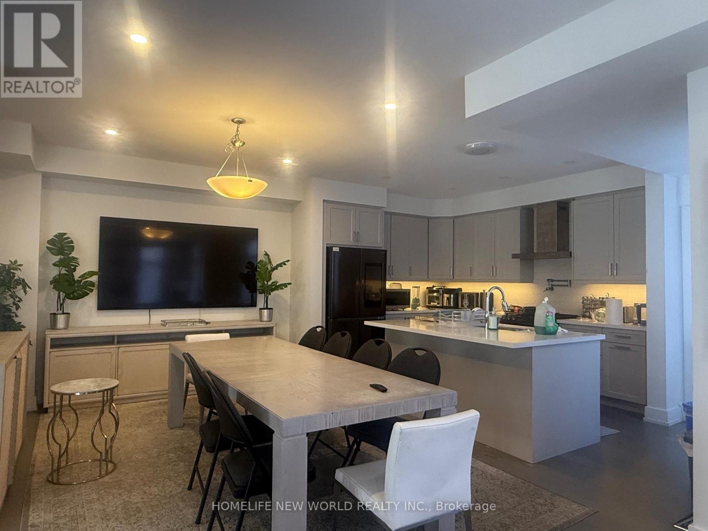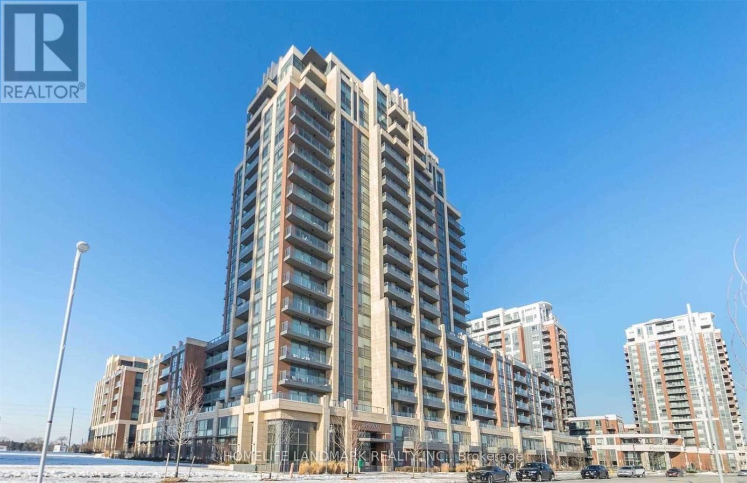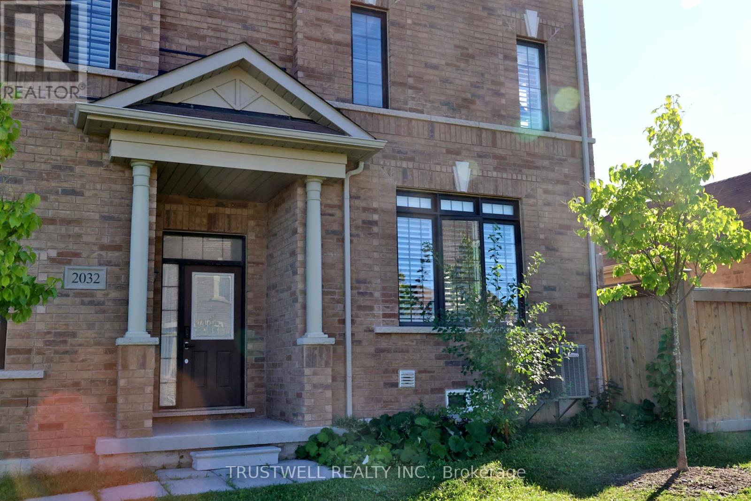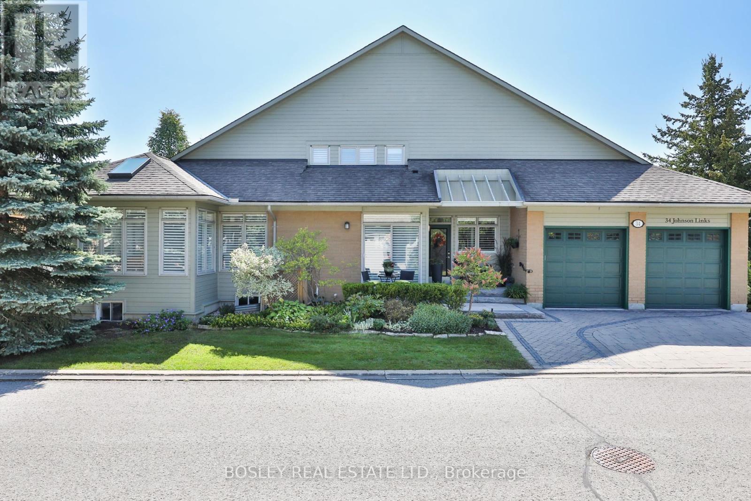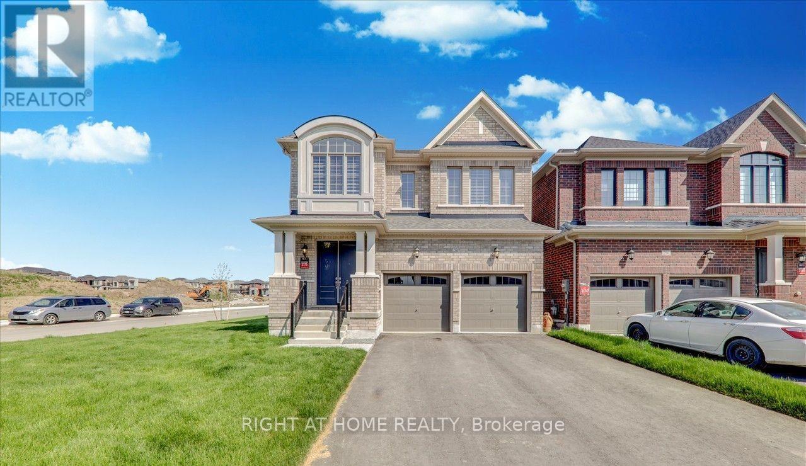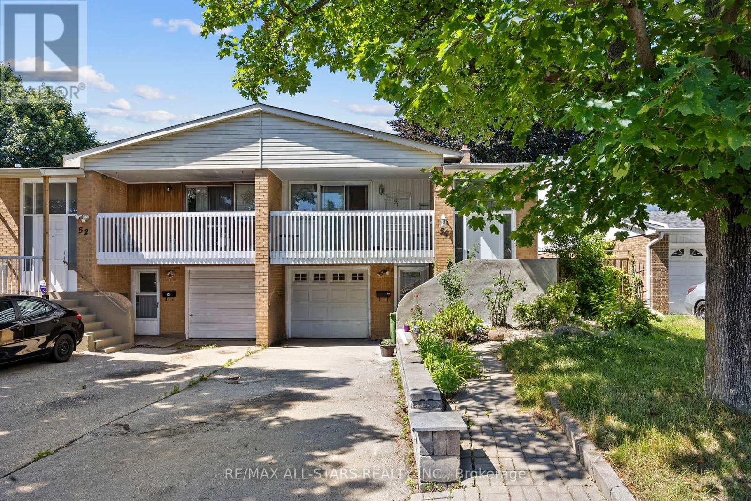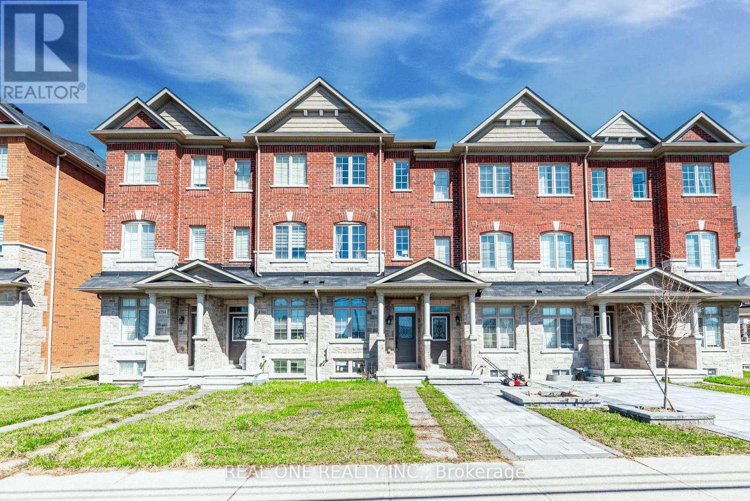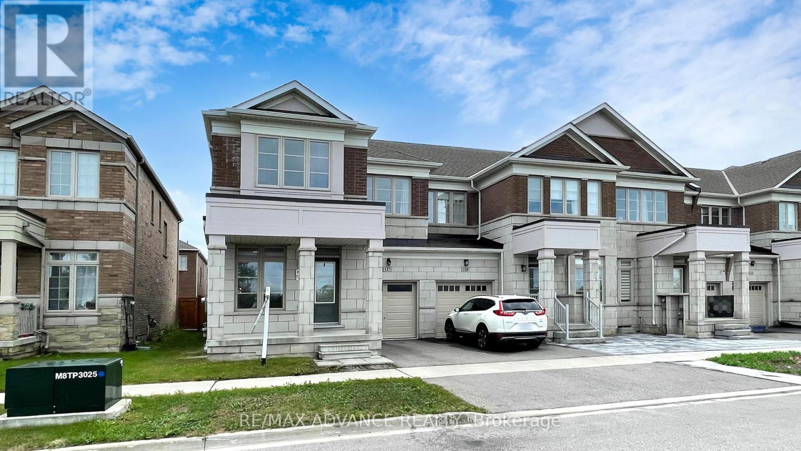- Houseful
- ON
- Markham
- Markham Village
- 11 Avondale Cres
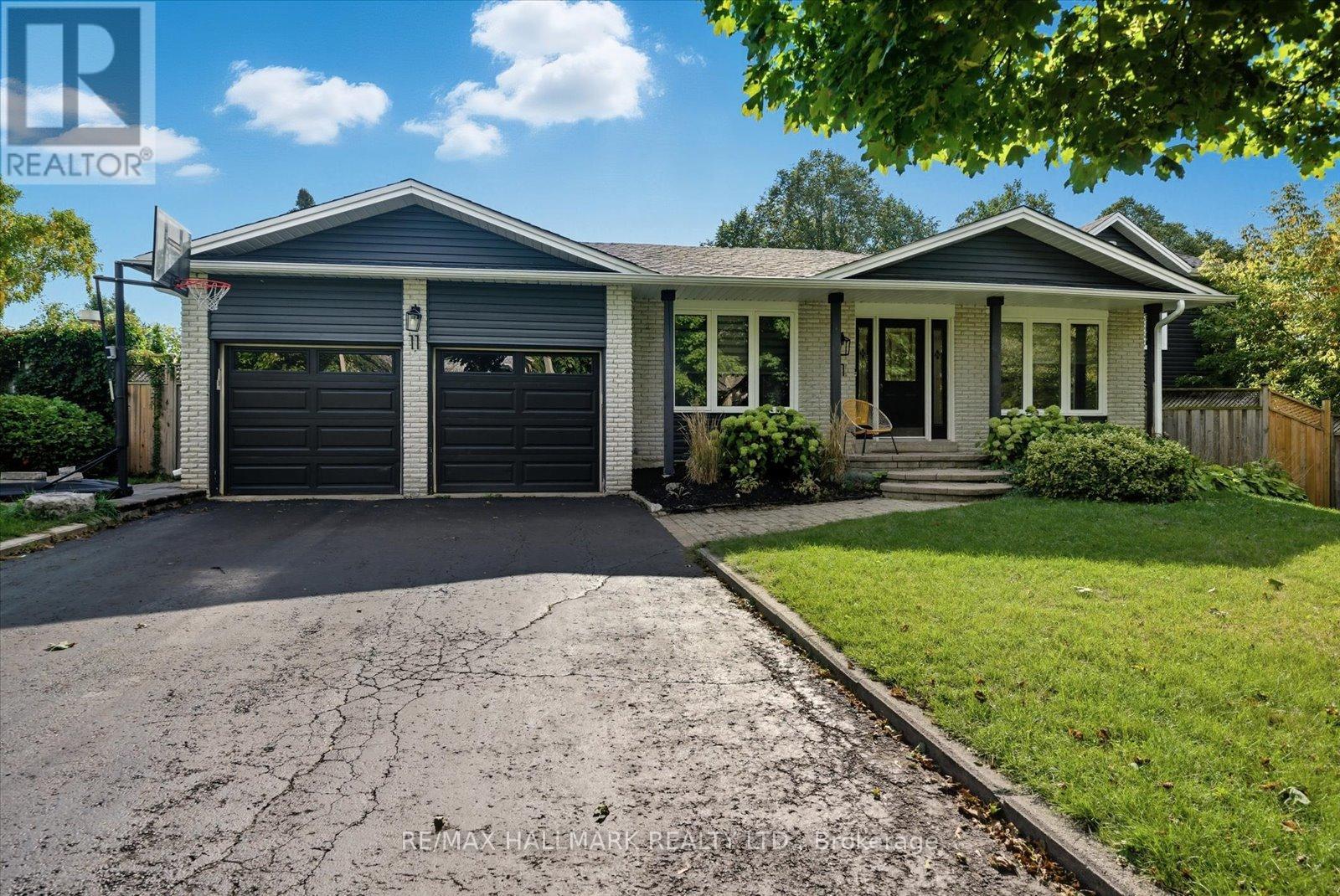
Highlights
Description
- Time on Housefulnew 13 hours
- Property typeSingle family
- Neighbourhood
- Median school Score
- Mortgage payment
Welcome home! This completely reconstructed masterpiece sits on a private, oversized lot with sun filled southwest exposure. Step into the heart of the home a modern, chef-inspired kitchen with a large centre island, sleek finishes, and abundant storage, ideal for both entertaining and everyday living. The bright, window-filled living room offers a warm and inviting space, filled with natural light throughout the day. The family room walks out to a spacious patio, perennial gardens, and an in-ground pool, creating the ultimate backyard retreat. Boasting a total of 4 spacious bedrooms each with their own ensuite, with one bedroom located on the ground level- ideal for large are multigenerational families. Designer details and thoughtful touches can be found throughout this truly one-of-a-kind property. You'll love the peace and tranquillity of this tree lined crescent, just steps from Main Street Markham, Markham Go Station, grew schools and parks. (id:63267)
Home overview
- Cooling Central air conditioning
- Heat source Natural gas
- Heat type Forced air
- Has pool (y/n) Yes
- Sewer/ septic Sanitary sewer
- # parking spaces 8
- Has garage (y/n) Yes
- # full baths 4
- # half baths 1
- # total bathrooms 5.0
- # of above grade bedrooms 4
- Flooring Hardwood, tile
- Subdivision Markham village
- Lot size (acres) 0.0
- Listing # N12432590
- Property sub type Single family residence
- Status Active
- Bedroom 3.66m X 4.41m
Level: 2nd - Bathroom 1.38m X 3.18m
Level: 2nd - 2nd bedroom 3.43m X 4.09m
Level: 2nd - Primary bedroom 4.6m X 4.13m
Level: 2nd - Recreational room / games room 8.82m X 3.63m
Level: Basement - Bathroom 2.16m X 1.64m
Level: Basement - Family room 6.22m X 6.24m
Level: Ground - Bathroom 2.92m X 1.55m
Level: In Between - Dining room 7.42m X 3.41m
Level: In Between - Kitchen 7.41m X 3.73m
Level: In Between - Bedroom 3.73m X 3.4m
Level: Main - Office 3.07m X 3.03m
Level: Main - Living room 3.57m X 4.16m
Level: Main - Laundry 7.03m X 2.13m
Level: Main
- Listing source url Https://www.realtor.ca/real-estate/28925667/11-avondale-crescent-markham-markham-village-markham-village
- Listing type identifier Idx

$-5,328
/ Month

