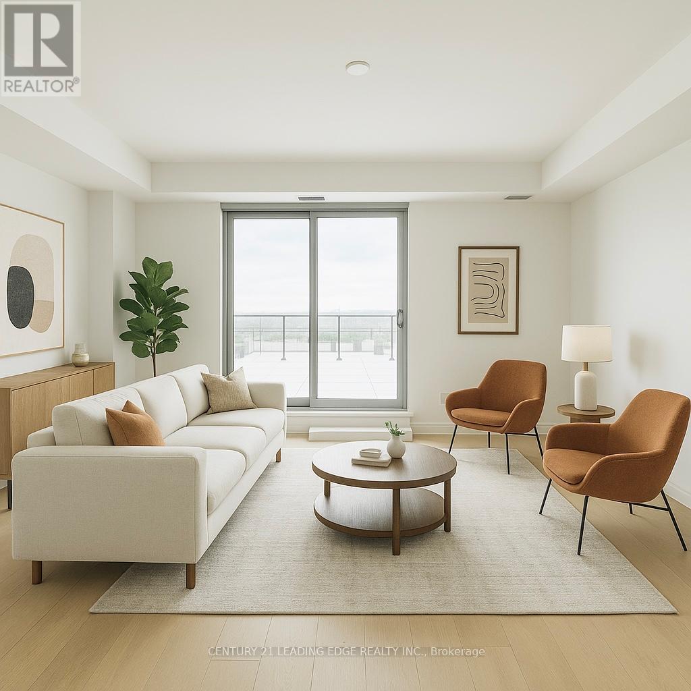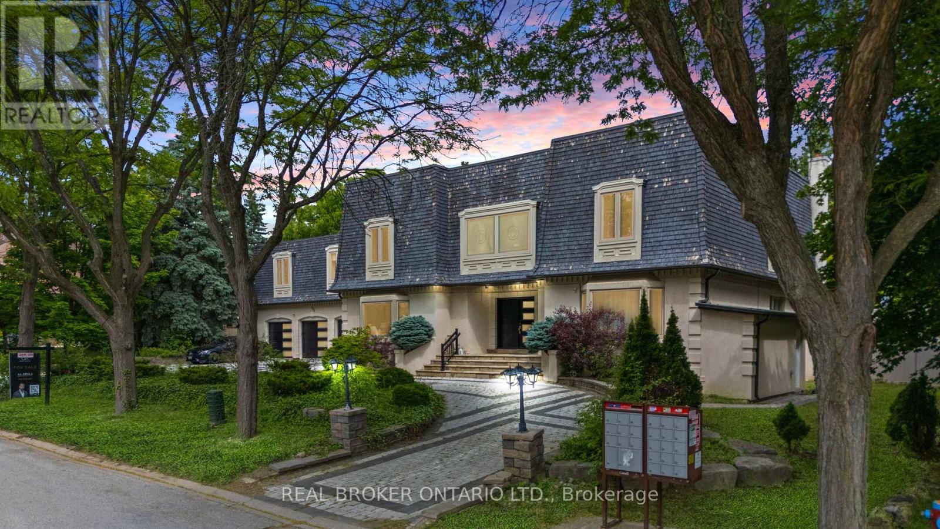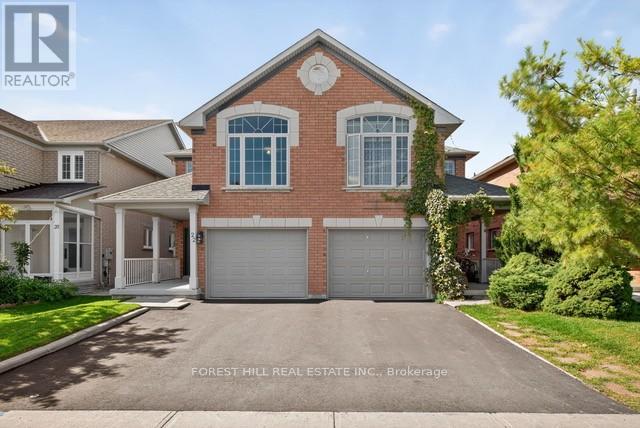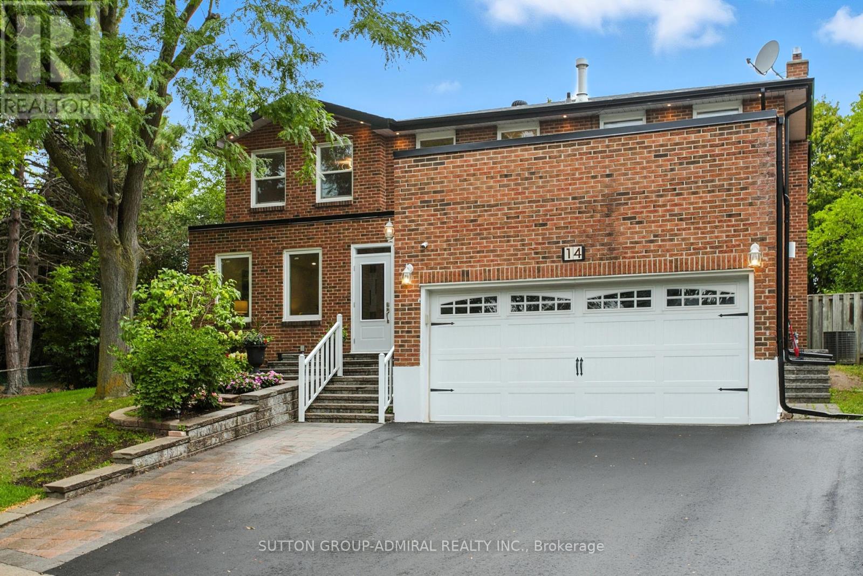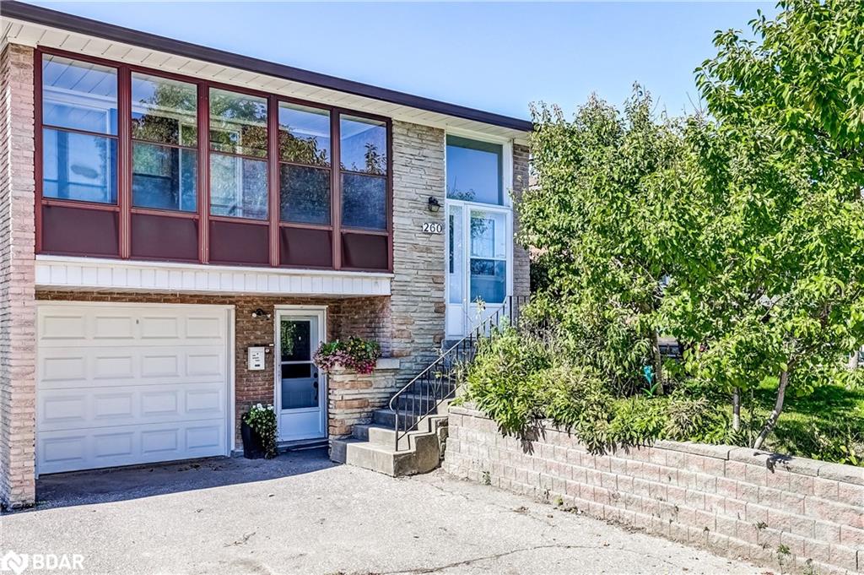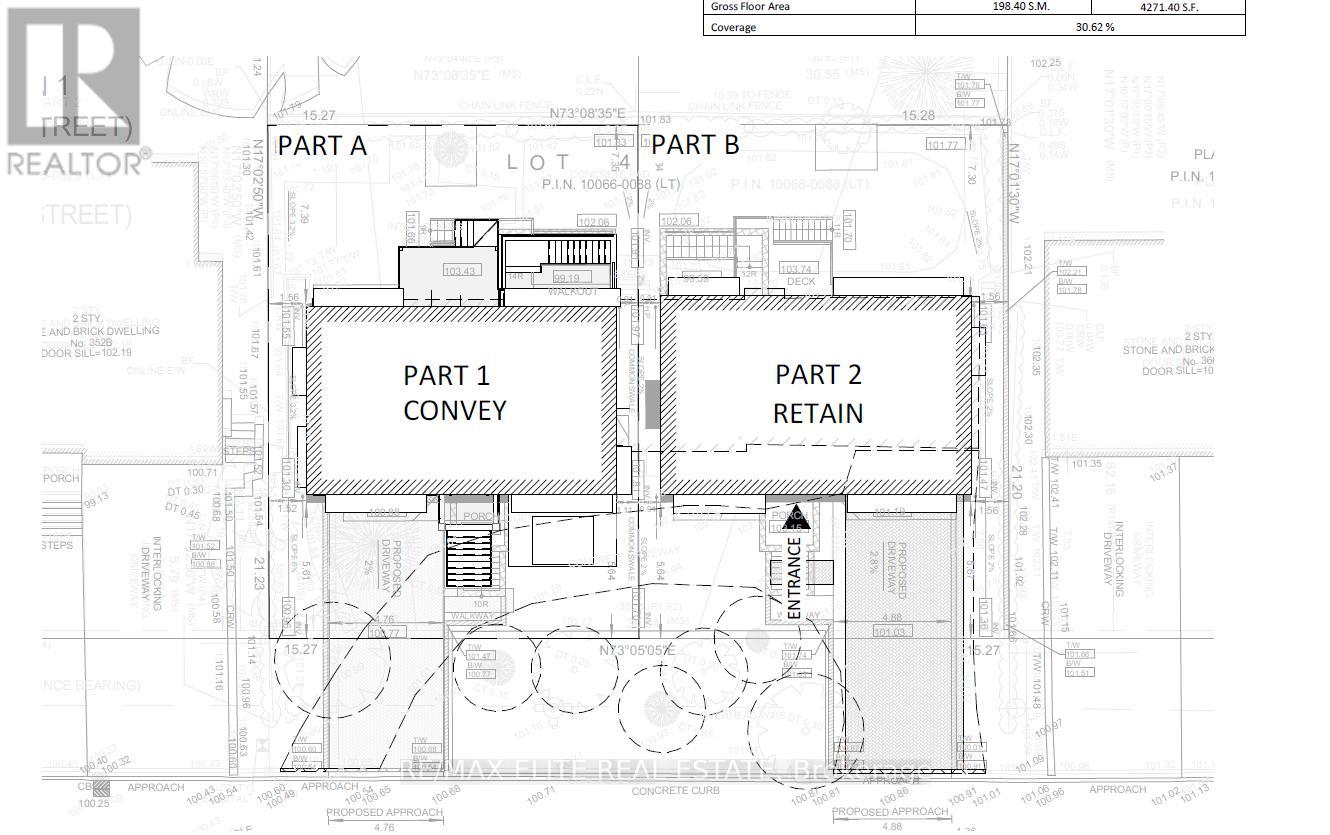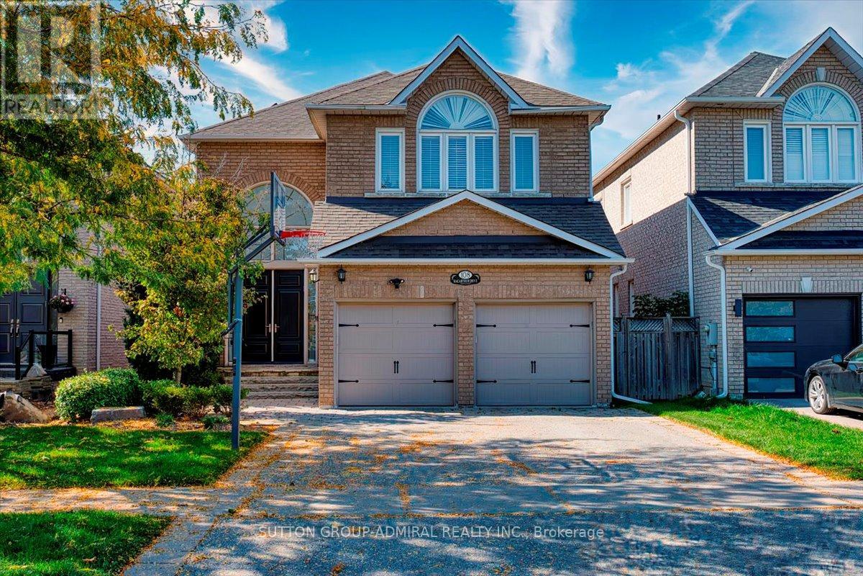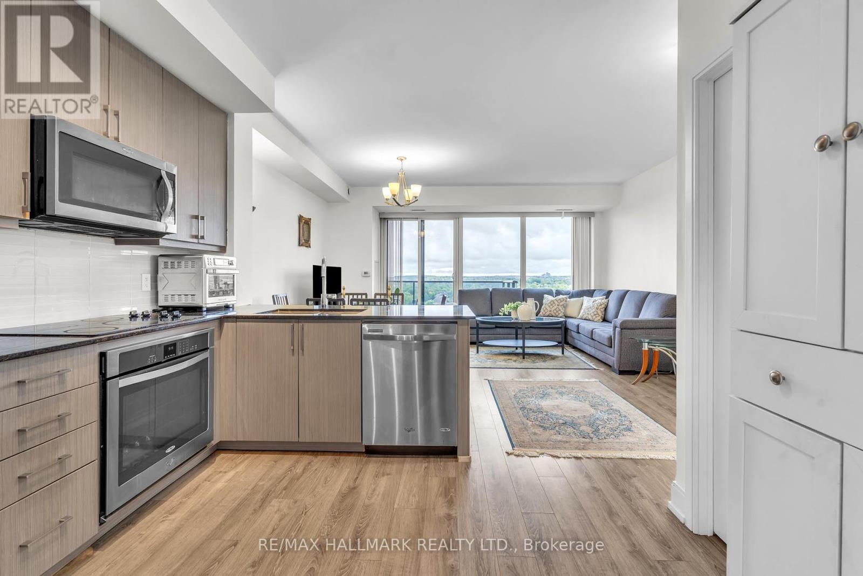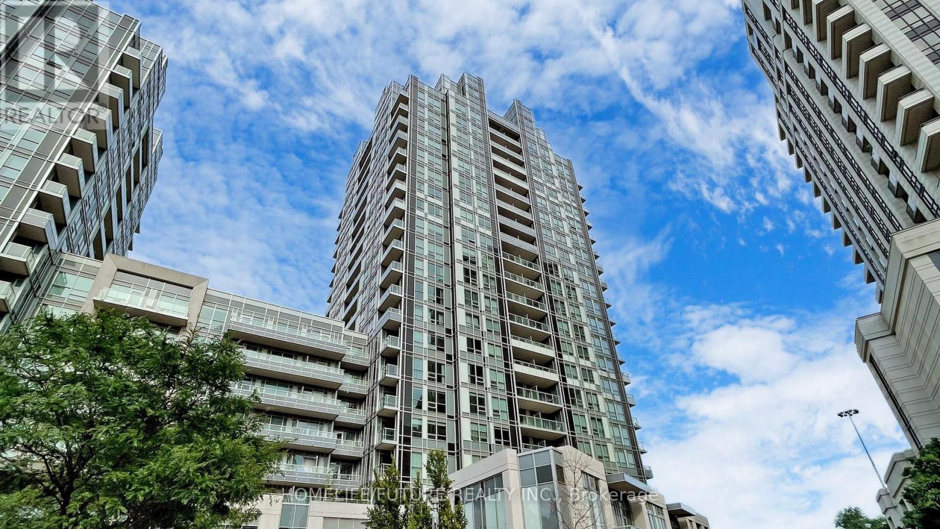- Houseful
- ON
- Markham
- Aileen Willow Brook
- 11 Reith Way
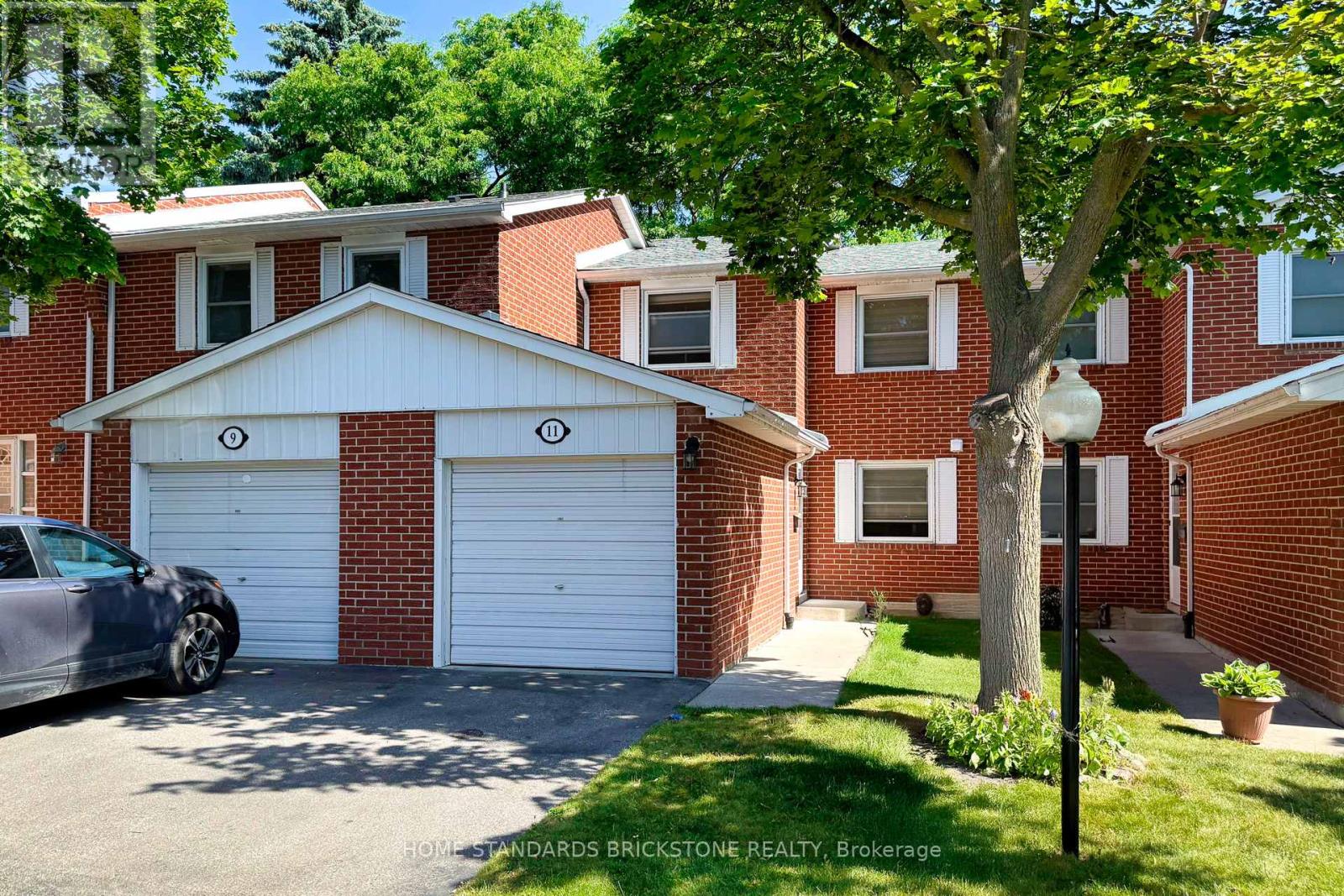
Highlights
Description
- Time on Housefulnew 2 hours
- Property typeSingle family
- Neighbourhood
- Mortgage payment
Johnsview Village, Thornhill's best-kept secret, is a vibrant community that truly has it all, including a fantastic school, pool, tennis courts, park and more! This spacious 3-bedroom townhome features rare interior garage access, a welcoming foyer with closet and an open-concept living/dining area that leads to a Private Fenced Backyard With South Exposure, Sunny And Bright** Newly Roof (2025)And Window(2023). The updated kitchen boasts quartz countertops(2012), LG Freeze(2025), LG W/D, and a white subway tile backsplash(2012). Upstairs find three bedrooms, including a primary suite with a Wide closet and an updated 4-piece bathroom. The finished basement offers a large recreation room ideal for kids or teens plus laundry, 2 Piece powder room and storage. With exceptional amenities like a community center across the street and easy access to public transit, shopping and major highways, this home is perfect for first-time buyers, families, investors or downsizers. (id:63267)
Home overview
- Cooling Window air conditioner
- Heat source Electric
- Heat type Baseboard heaters
- Has pool (y/n) Yes
- # total stories 2
- # parking spaces 2
- Has garage (y/n) Yes
- # full baths 1
- # half baths 1
- # total bathrooms 2.0
- # of above grade bedrooms 3
- Flooring Hardwood, ceramic, carpeted, laminate
- Community features Pet restrictions, school bus
- Subdivision Aileen-willowbrook
- Lot size (acres) 0.0
- Listing # N12447802
- Property sub type Single family residence
- Status Active
- Primary bedroom 3.95m X 3.22m
Level: 2nd - 3rd bedroom 2.73m X 2.48m
Level: 2nd - 2nd bedroom 3.55m X 2.67m
Level: 2nd - Recreational room / games room 5.58m X 3.19m
Level: Basement - Kitchen 4.34m X 2.21m
Level: Main - Living room 4.22m X 3.41m
Level: Main - Dining room 3.12m X 2.36m
Level: Main
- Listing source url Https://www.realtor.ca/real-estate/28957832/11-reith-way-markham-aileen-willowbrook-aileen-willowbrook
- Listing type identifier Idx

$-1,470
/ Month


