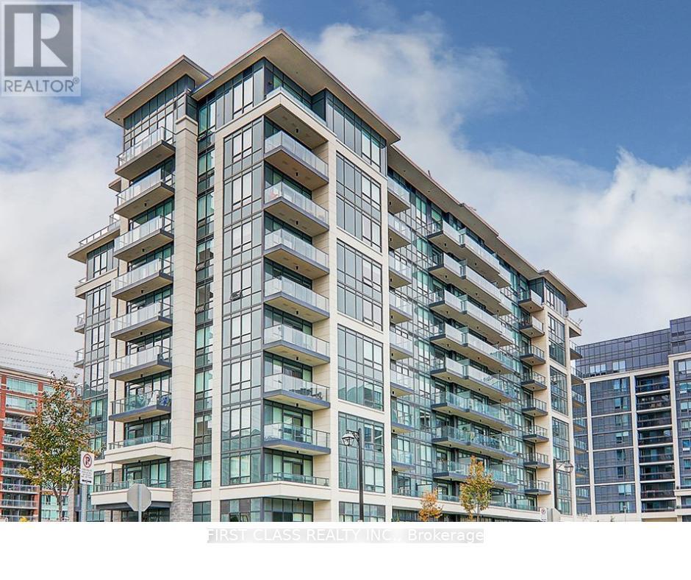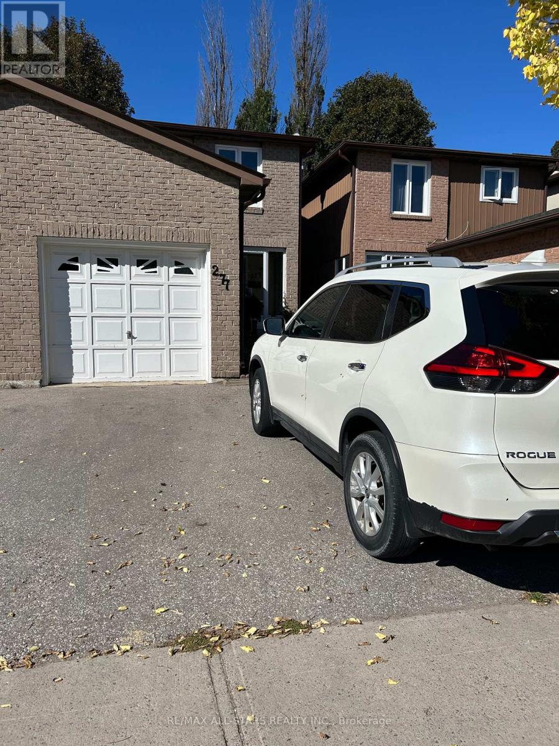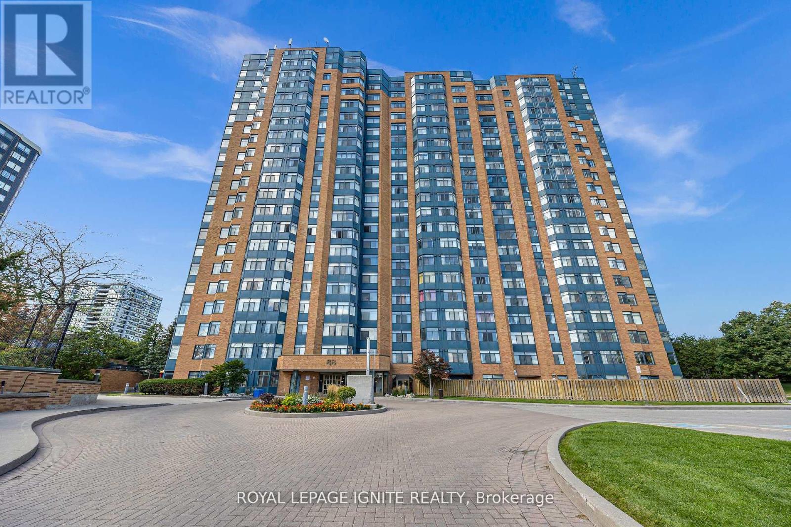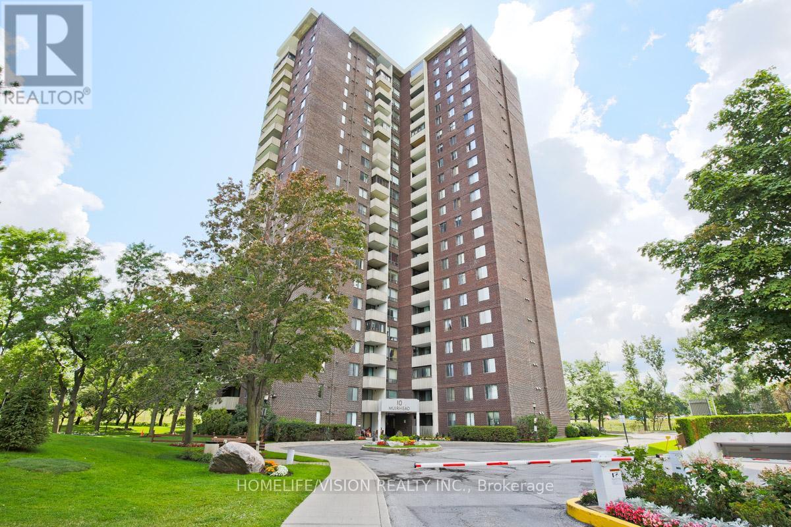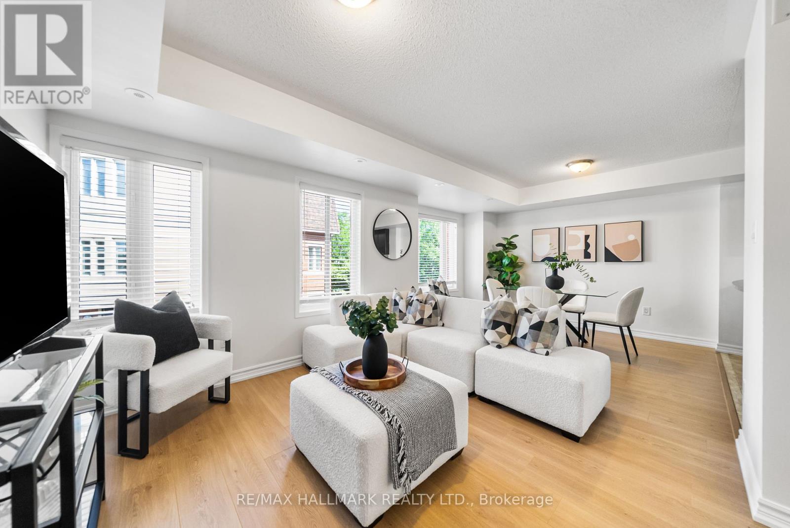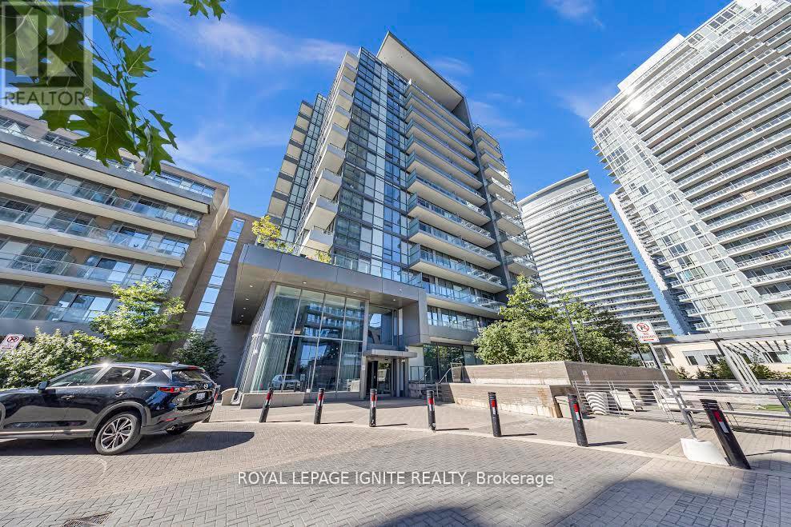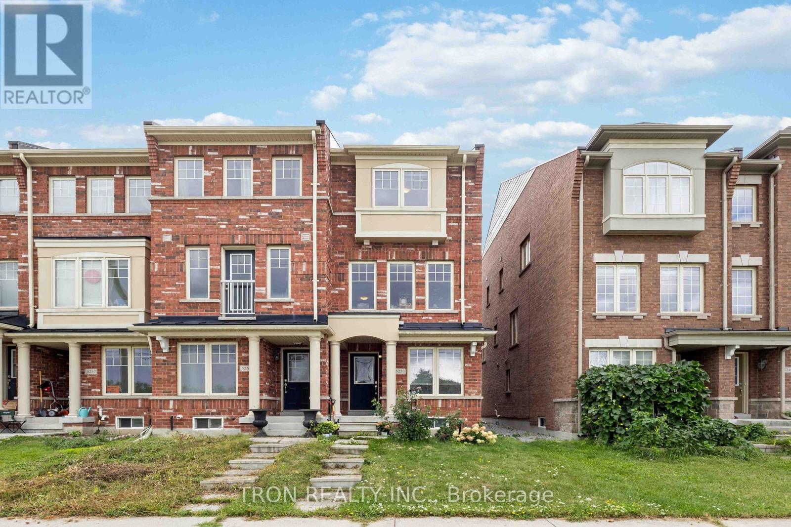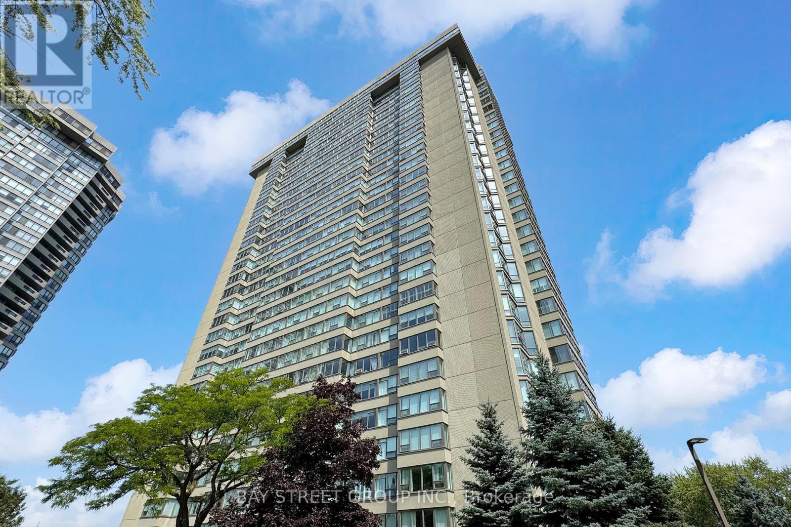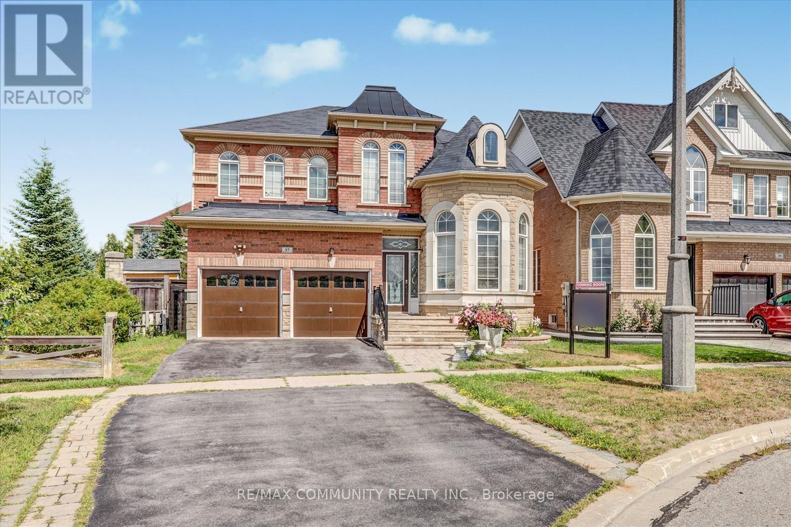- Houseful
- ON
- Markham
- Milliken Mills West
- 114 Greensboro Dr S
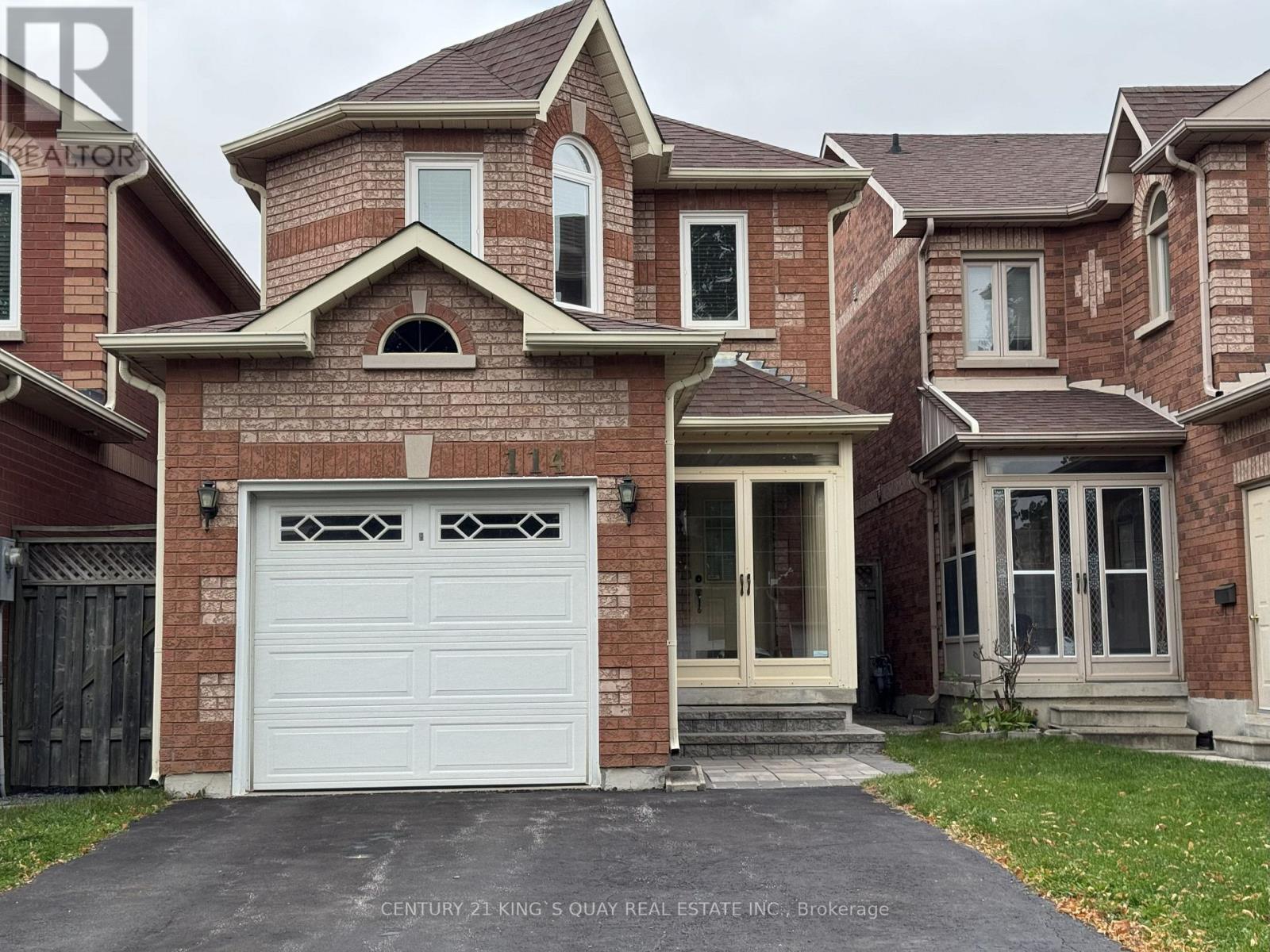
Highlights
This home is
48%
Time on Houseful
12 hours
School rated
7.8/10
Markham
7.63%
Description
- Time on Housefulnew 12 hours
- Property typeSingle family
- Neighbourhood
- Median school Score
- Mortgage payment
Bright and spacious 3+1 bedroom, 3.5 bath detached home (Linked Basement)with single garage and separate entrance basement. Sunfilled primary bedroom with reading area. Very practical layout. Features 9-ft smooth ceilings with pot lights and dimmers, new hardwood floors, and refaced kitchen cabinets. Large porch area with storm door enclosed. Basement includes full kitchen, bedroom, and ensuit full bath. Ideal for in-laws or rental income. An over sized cold room equipped with shelfings for storage. Enjoy a large newly stone paved backyard and front entrance. Driveway without side-walk can accommodate 4 cars parking. A must see gem in the most demanding area. (id:63267)
Home overview
Amenities / Utilities
- Cooling Central air conditioning
- Heat source Natural gas
- Heat type Forced air
- Sewer/ septic Sanitary sewer
Exterior
- # total stories 2
- Fencing Fenced yard
- # parking spaces 5
- Has garage (y/n) Yes
Interior
- # full baths 3
- # half baths 1
- # total bathrooms 4.0
- # of above grade bedrooms 4
- Flooring Hardwood, ceramic, cork
Location
- Community features Community centre
- Subdivision Milliken mills west
Overview
- Lot size (acres) 0.0
- Listing # N12461974
- Property sub type Single family residence
- Status Active
Rooms Information
metric
- Primary bedroom 4.9733m X 4.8768m
Level: 2nd - 3rd bedroom 3.2766m X 2.4384m
Level: 2nd - 2nd bedroom 3.9624m X 2.4384m
Level: 2nd - Family room 5.7393m X 3.7591m
Level: Basement - 4th bedroom 3.048m X 2.8447m
Level: Basement - Cold room 2.8956m X 1.4782m
Level: Basement - Living room 7.3152m X 3.3528m
Level: Ground - Dining room 7.3152m X 3.3528m
Level: Ground - Eating area 3.2766m X 2.4384m
Level: Ground - Kitchen 3.2766m X 2.5125m
Level: Ground
SOA_HOUSEKEEPING_ATTRS
- Listing source url Https://www.realtor.ca/real-estate/28989162/114-greensboro-drive-s-markham-milliken-mills-west-milliken-mills-west
- Listing type identifier Idx
The Home Overview listing data and Property Description above are provided by the Canadian Real Estate Association (CREA). All other information is provided by Houseful and its affiliates.

Lock your rate with RBC pre-approval
Mortgage rate is for illustrative purposes only. Please check RBC.com/mortgages for the current mortgage rates
$-3,067
/ Month25 Years fixed, 20% down payment, % interest
$
$
$
%
$
%

Schedule a viewing
No obligation or purchase necessary, cancel at any time
Nearby Homes
Real estate & homes for sale nearby

