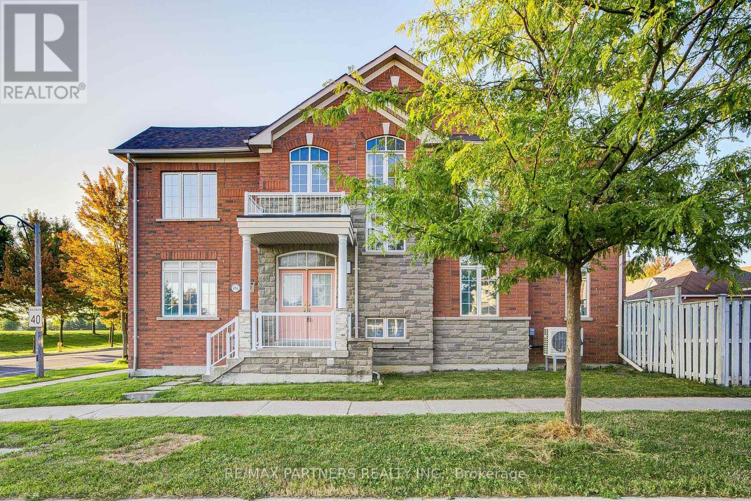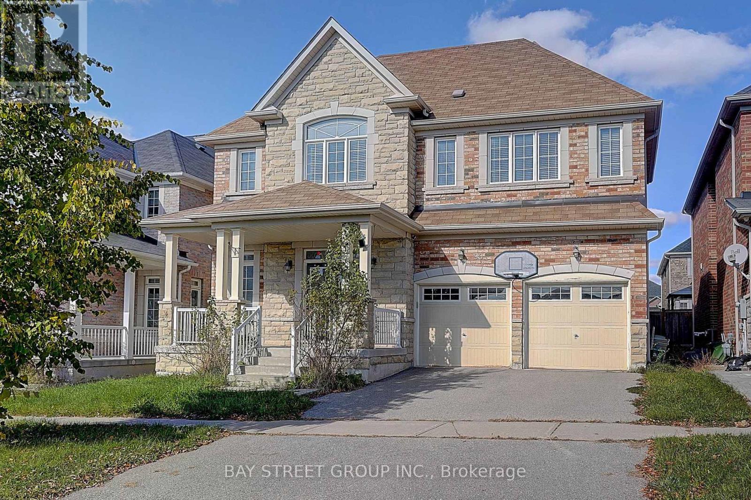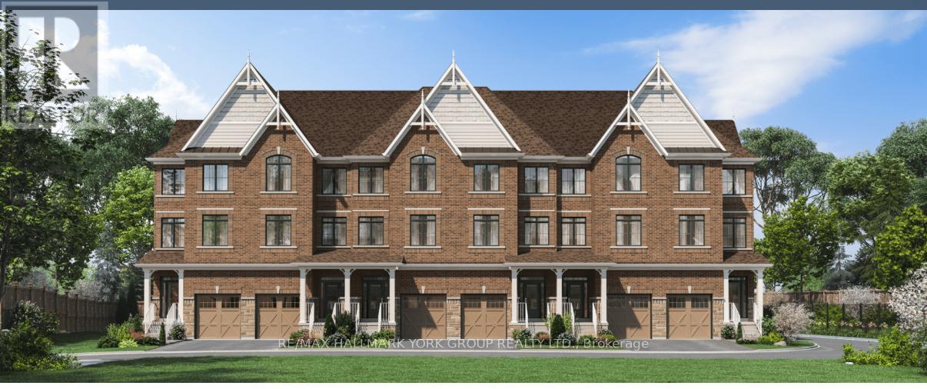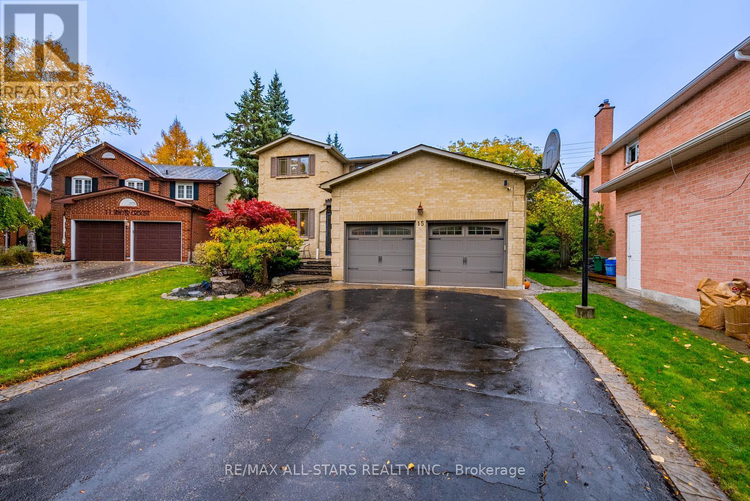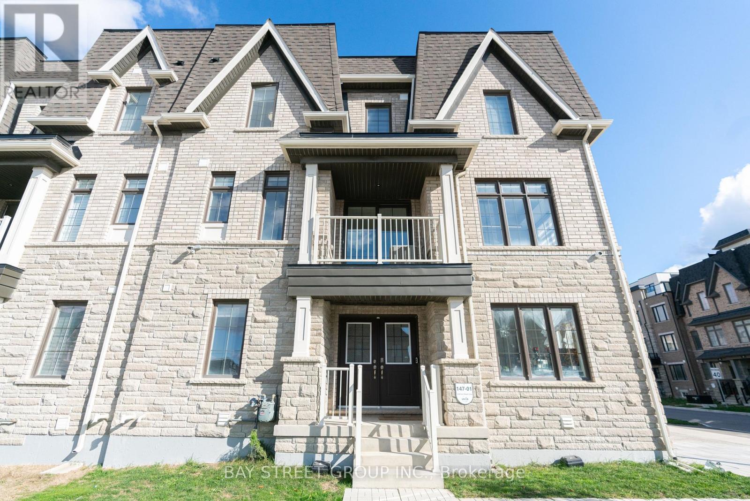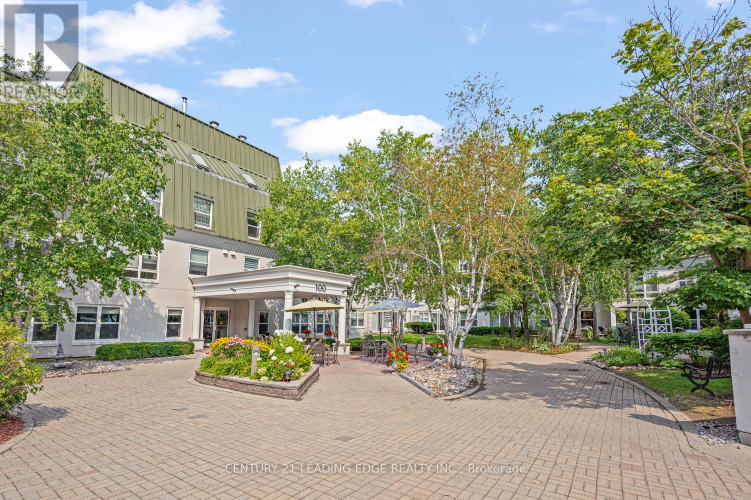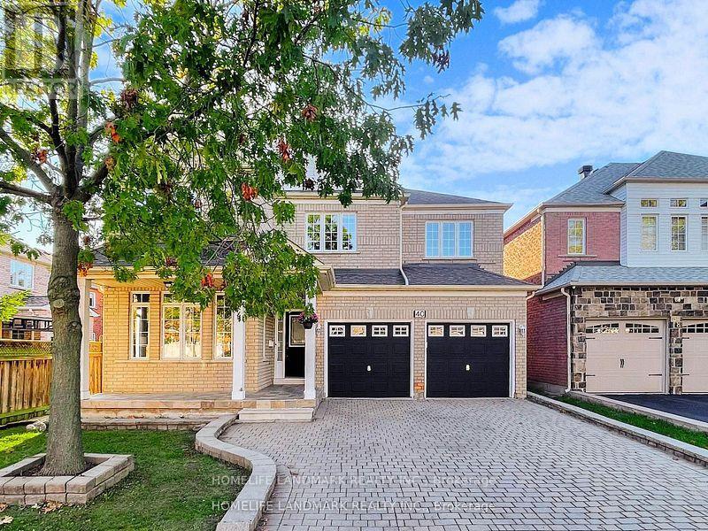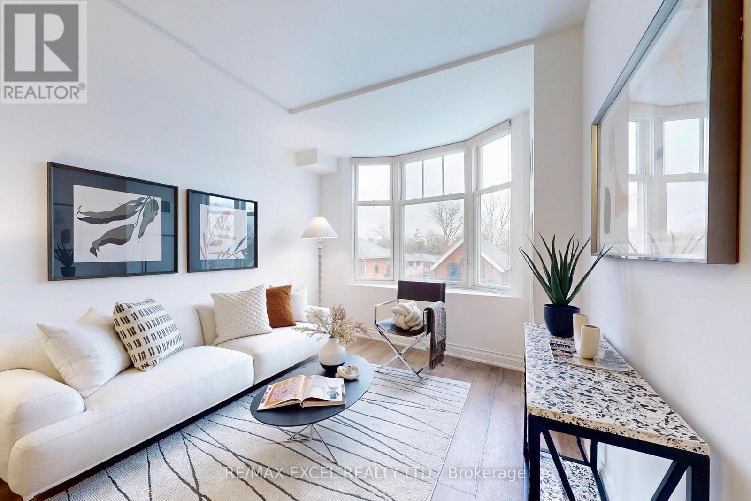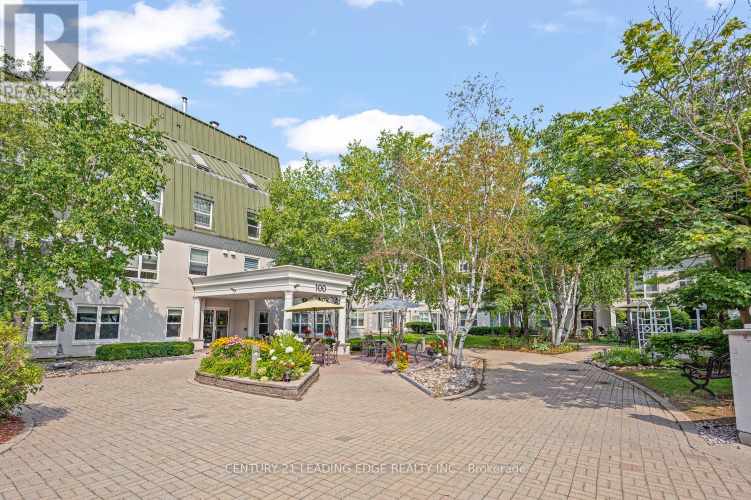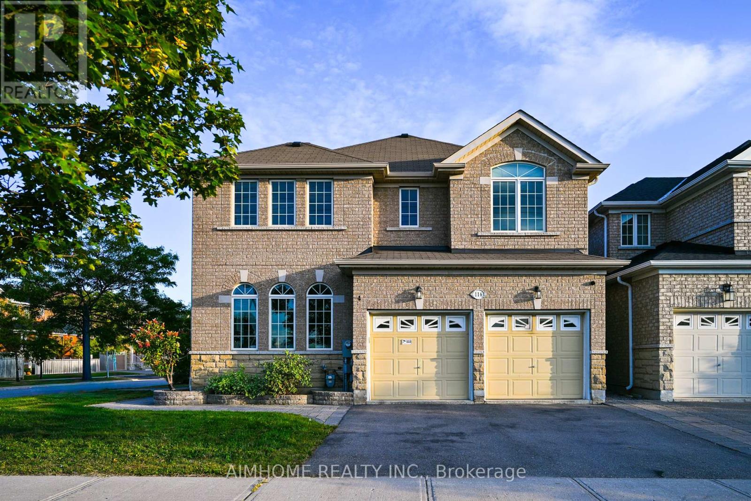
Highlights
Description
- Time on Houseful50 days
- Property typeSingle family
- Neighbourhood
- Median school Score
- Mortgage payment
Stunning Luxury 4+1 Br 2 Car-Garage Family Home In The Prestigious Wismer Community! Rare Offered Premium Corner Lot With South Exposure Backyard! Located In A Quiet Neighborhood! Boasting 2950 Sqft. ! Upgraded Double Door Entrance & Open To Above In Foyer! Main Floor 9'Ceiling! Hardwood Through-Out! 4 Spacious Bedrooms With Loft On 2nd Floor! Beautiful Living Room Creates A Breathtaking Open Concept Space Surround W/Large Windows & Natural Light! Elegant Dining Room O/L Sideyard! Huge Size Family Room Feature W/Gas Fireplace! Updated Chief's Gourmet Kitchen W/S/S Appliance, Stylish Backsplash, Under-Cabinet Lighting, Granite Countertops, And Spacious Eat-In Breakfast Area! Brand New Pre-Engineered Hardwood Flrs On 2nd Floor! Solid Oak Staircases! The Luxury Primary Bedrm Features 5 - Pcs Ensuite W/Large Walk-in Closet! Enjoy The Convenient of Direct Garage Access! Large Mudroom W/Laundry On Main! Double Car Garage! Interlocked Front, Side & Backyard! Professional Landscaping! Short Walk To Top Ranked Donald Cousens P.S.(Gifted Program), John McCrae ES, San Lorenzo Ruiz Catholic ES, Bur Oak HS (Top Ten In Ontario), Brother Andre Catholic HS! Close To All Amenities: Supermarkets, Restaurants, Parks, Yrt, Mount Joy Go Station! Move In & Enjoy! (id:63267)
Home overview
- Cooling Central air conditioning
- Heat source Natural gas
- Heat type Forced air
- Sewer/ septic Sanitary sewer
- # total stories 2
- Fencing Fenced yard
- # parking spaces 6
- Has garage (y/n) Yes
- # full baths 2
- # half baths 1
- # total bathrooms 3.0
- # of above grade bedrooms 4
- Flooring Hardwood, ceramic
- Community features School bus, community centre
- Subdivision Wismer
- Lot size (acres) 0.0
- Listing # N12399042
- Property sub type Single family residence
- Status Active
- 4th bedroom 4.75m X 4.26m
Level: 2nd - 2nd bedroom 3.54m X 3.36m
Level: 2nd - Loft 3.3m X 2.5m
Level: 2nd - Primary bedroom 5.5m X 3.66m
Level: 2nd - 3rd bedroom 4.15m X 3.66m
Level: 2nd - Living room 4.12m X 3.66m
Level: Main - Eating area 3.66m X 3.66m
Level: Main - Dining room 4.7m X 3.36m
Level: Main - Foyer 3.05m X 3.05m
Level: Main - Family room 5.52m X 3.66m
Level: Main - Kitchen 7.02m X 3.66m
Level: Main
- Listing source url Https://www.realtor.ca/real-estate/28853121/116-landsdown-crescent-markham-wismer-wismer
- Listing type identifier Idx

$-4,213
/ Month



