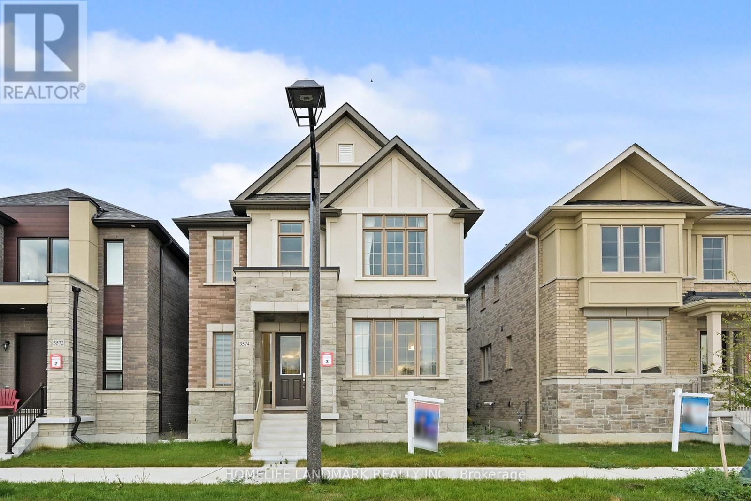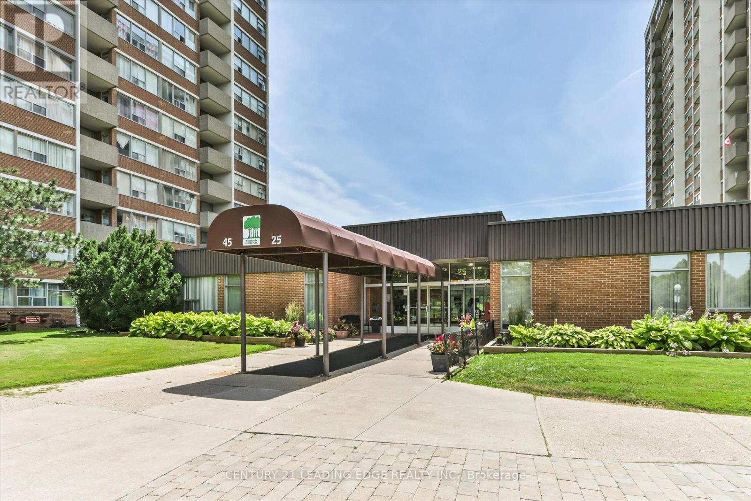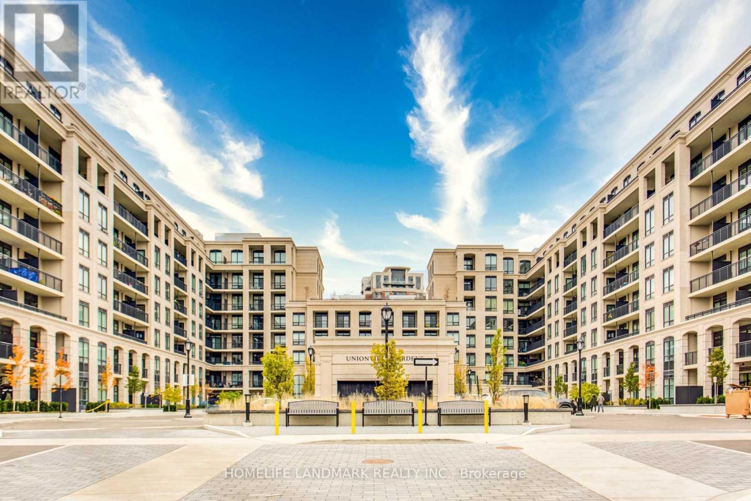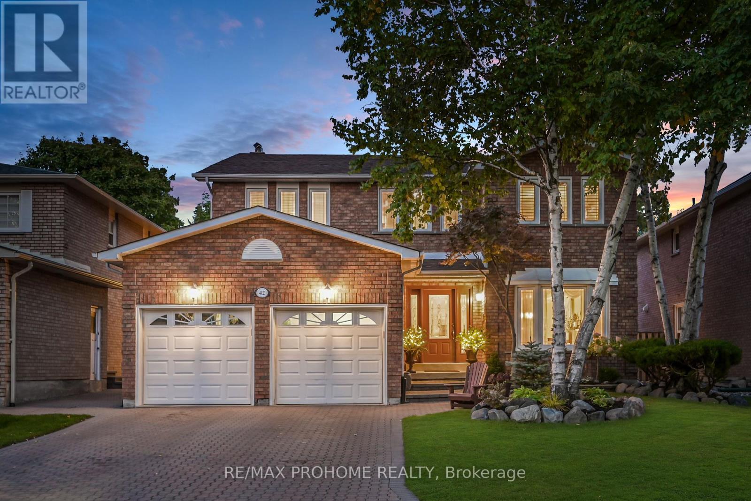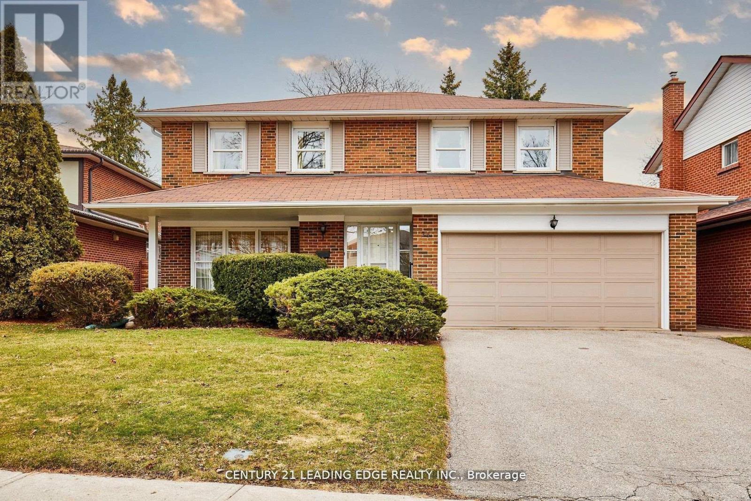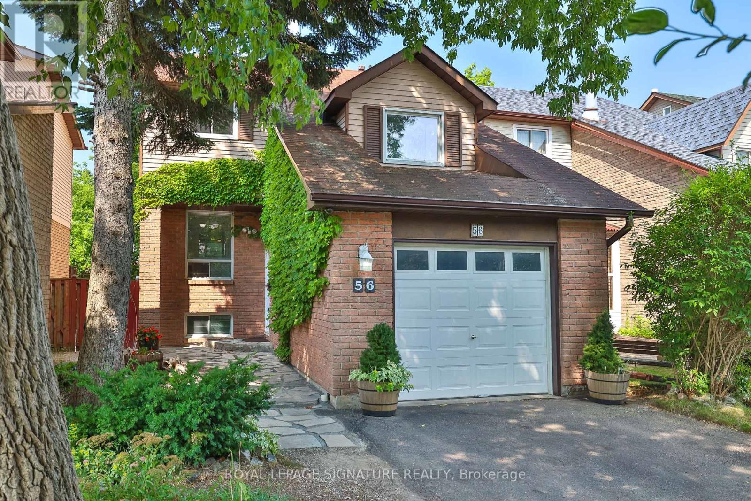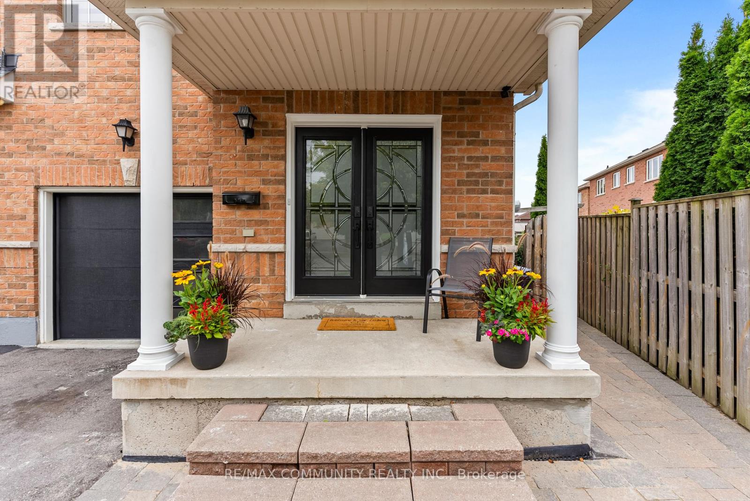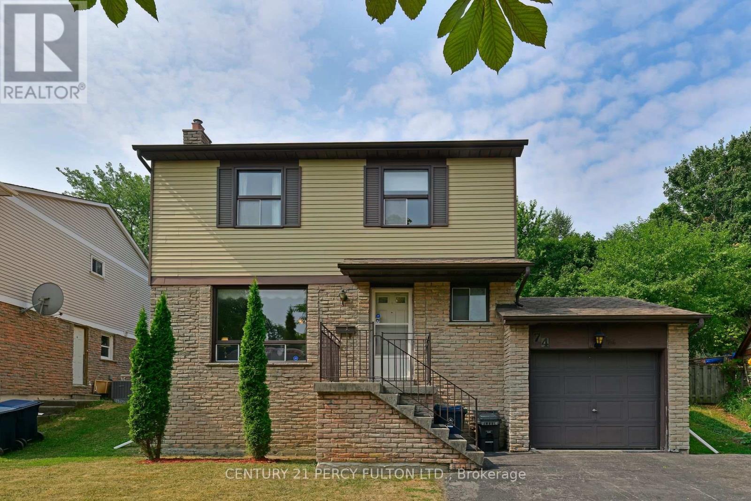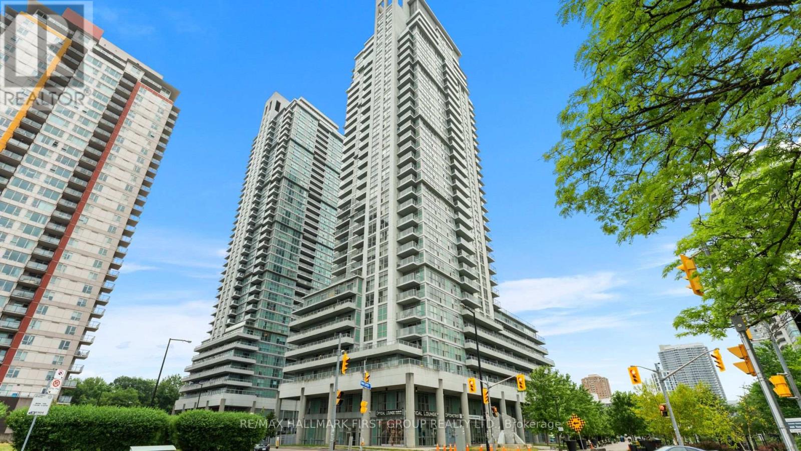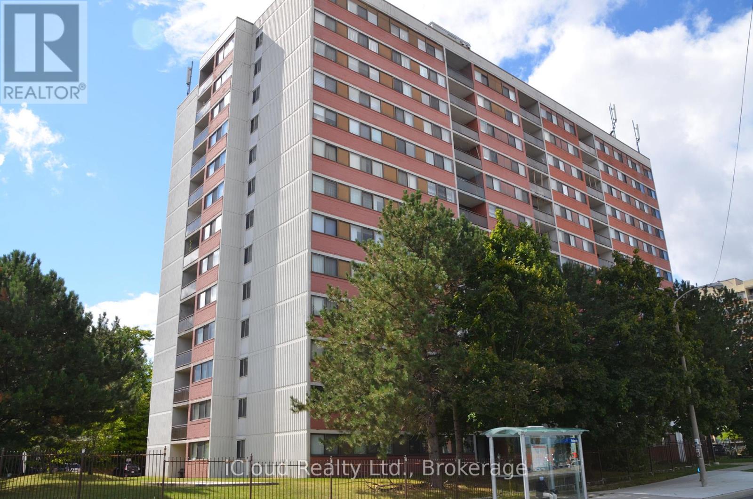- Houseful
- ON
- Markham
- Middlefield
- 119 Mary Pearson Dr
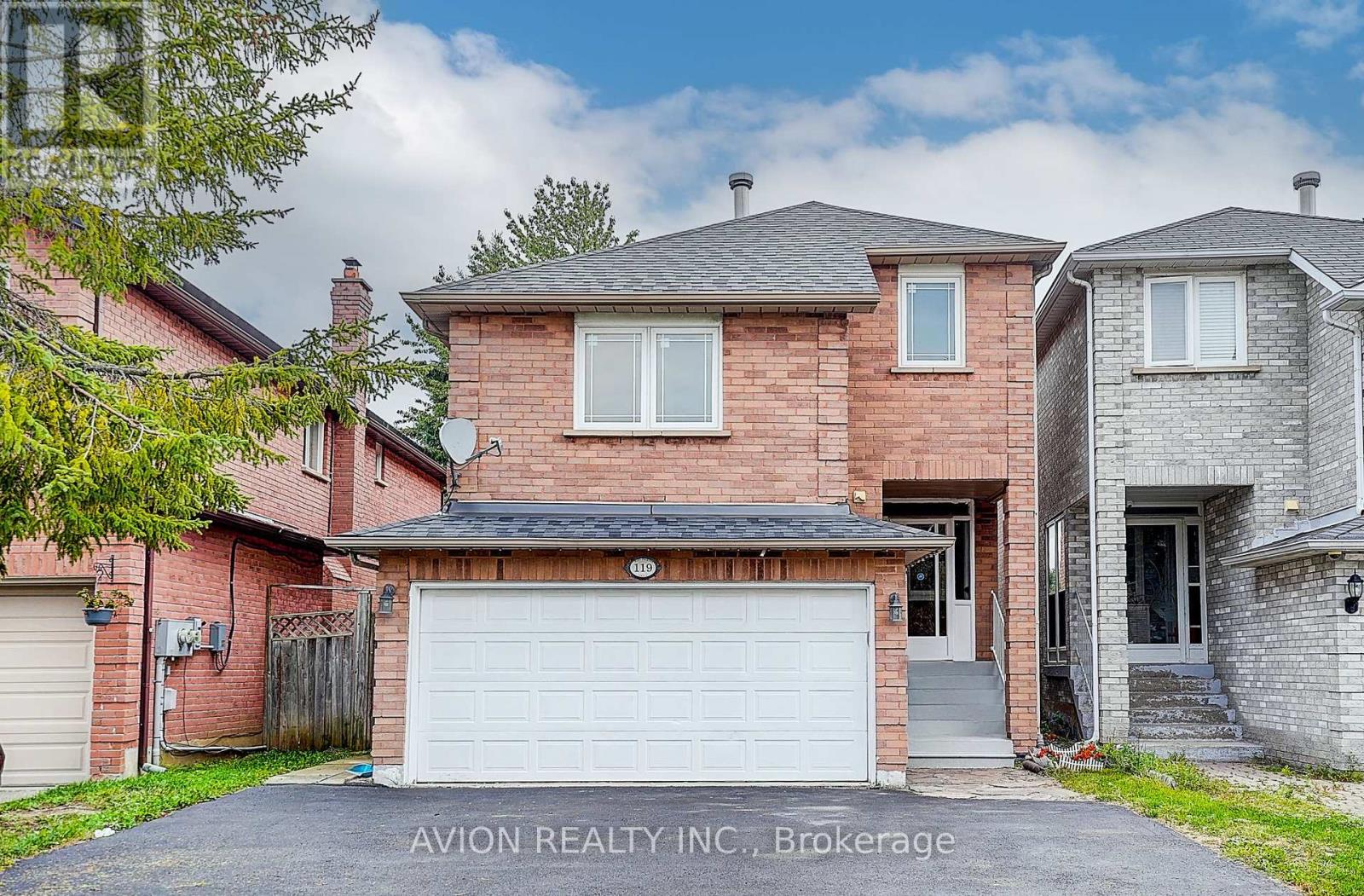
Highlights
Description
- Time on Housefulnew 3 hours
- Property typeSingle family
- Neighbourhood
- Median school Score
- Mortgage payment
Discover this impressive 4-bedroom, double-garage residence in one of the areas most desirable neighborhoods. Newly Fully Renovated. Showcasing a bright, spacious layout and thoughtful renovations throughout. Enjoy hardwood floors across both levels, a chef-inspired kitchen with granite countertops and modern backsplash, smooth ceilings with elegant pot lights, and contemporary renovated washrooms. The finished basement features its own separate entrance and a private two-bedroom suite, perfect for in-law accommodation or income potential. Entertain or relax on the expansive deck. Located within easy walking distance to top-rated schools like Middlefield CI, TTC, YRT transit, Pacific Mall, Market Village, Walmart, Costco, and a vibrant community center. this home truly offers unrivaled convenience and lifestyle. Don't miss your chance to own this exceptional property! (id:63267)
Home overview
- Cooling Central air conditioning
- Heat source Natural gas
- Heat type Forced air
- Sewer/ septic Sanitary sewer
- # total stories 2
- # parking spaces 4
- Has garage (y/n) Yes
- # full baths 3
- # half baths 1
- # total bathrooms 4.0
- # of above grade bedrooms 6
- Flooring Laminate, hardwood, ceramic
- Subdivision Middlefield
- Lot size (acres) 0.0
- Listing # N12403210
- Property sub type Single family residence
- Status Active
- Primary bedroom 5.3m X 3.3m
Level: 2nd - 4th bedroom 3.83m X 3m
Level: 2nd - 2nd bedroom 4.2m X 2.95m
Level: 2nd - 3rd bedroom 3.16m X 2.95m
Level: 2nd - Kitchen 3.2m X 2.97m
Level: Basement - Living room 3.2m X 2.7m
Level: Basement - Bedroom 4.1m X 2.8m
Level: Basement - Bedroom 3.2m X 2.4m
Level: Basement - Family room 5.5m X 2.45m
Level: In Between - Kitchen 5.5m X 2.93m
Level: Main - Living room 5.5m X 3.31m
Level: Main - Dining room 4.4m X 3.31m
Level: Main
- Listing source url Https://www.realtor.ca/real-estate/28861905/119-mary-pearson-drive-markham-middlefield-middlefield
- Listing type identifier Idx

$-3,173
/ Month

