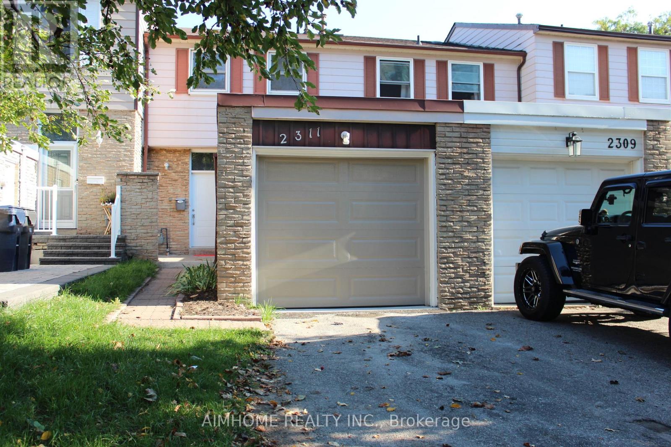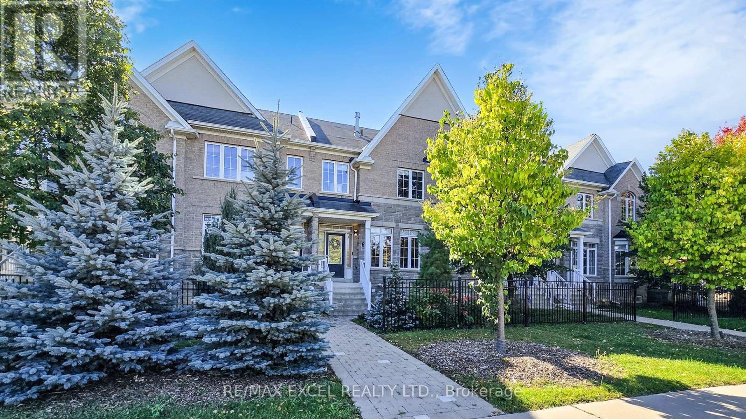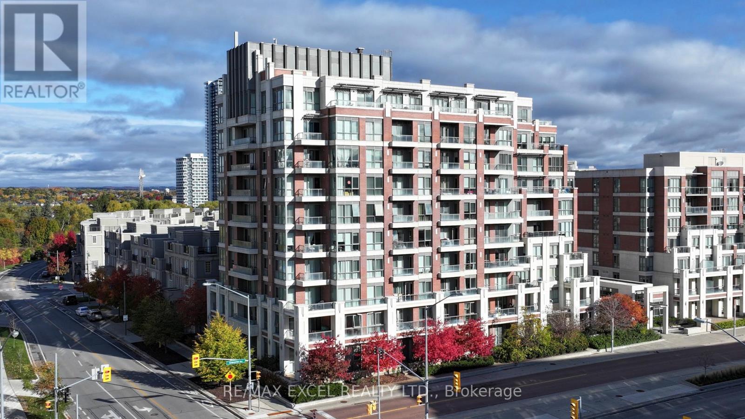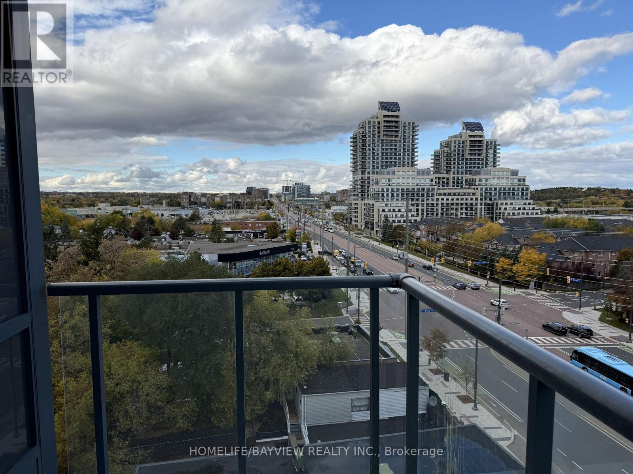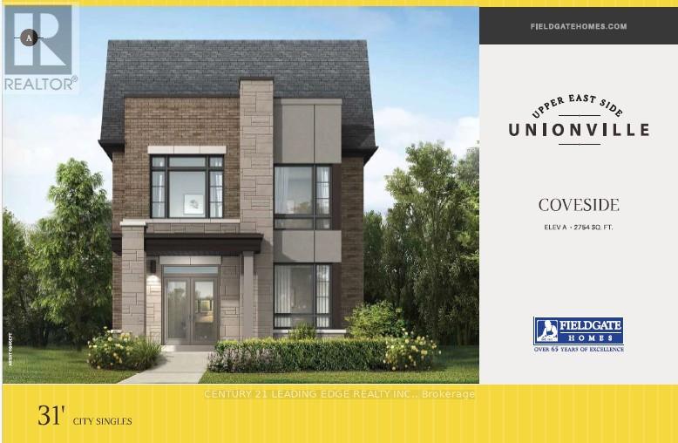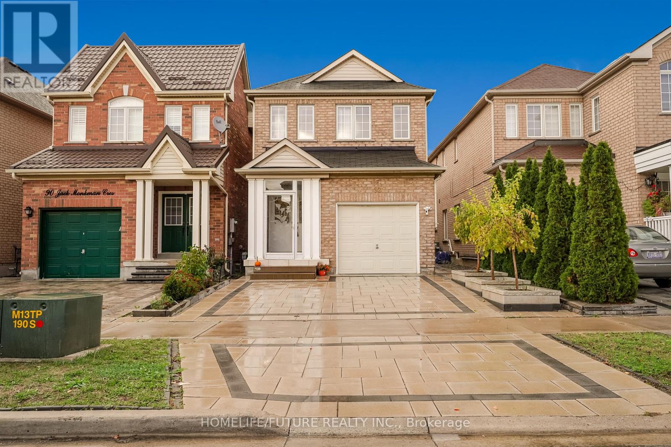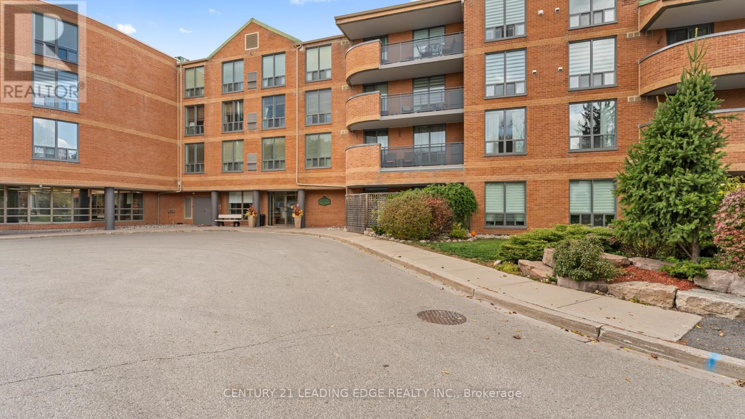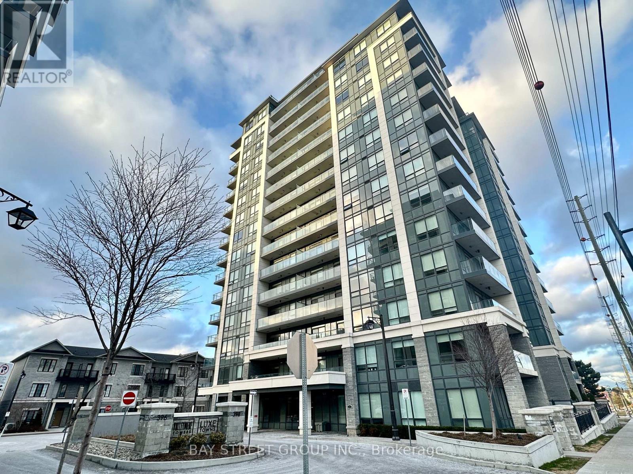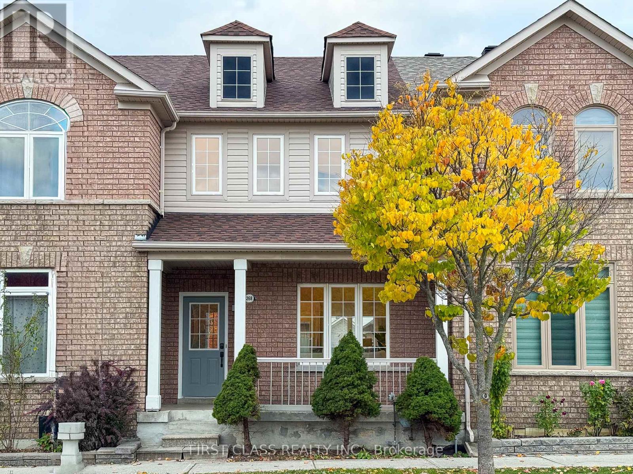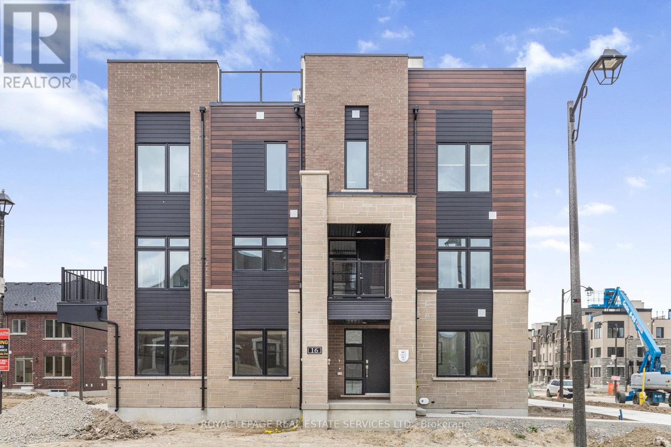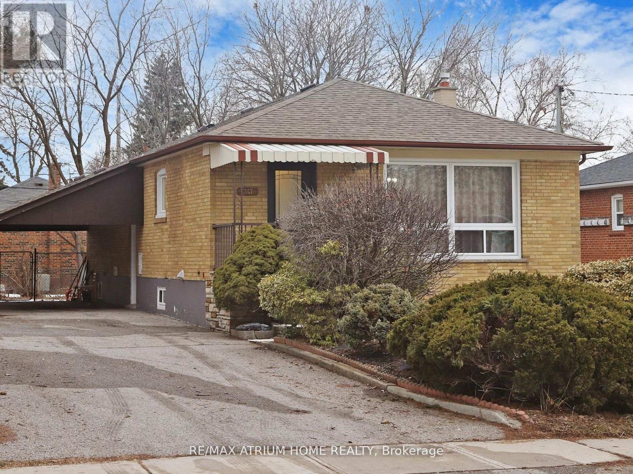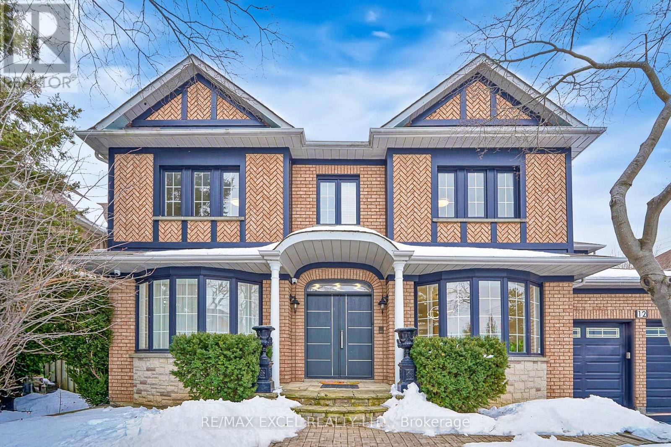
Highlights
Description
- Time on Houseful46 days
- Property typeSingle family
- Neighbourhood
- Median school Score
- Mortgage payment
This stunning home was completely renovated in 2022, offering a perfect blend of modern luxury and convenience. With a fully renovated backyard, professional-grade appliances, and a home filled with high-tech features, this is a one-of-a-kind property in a desirable neighborhood. Highlights include a professional cinema and KTV room, intelligent home systems, and 4 luxurious Ensuite bedrooms, along with smart electric curtains. This home is designed for those who appreciate style, comfort, and technology. The basement has been finished and includes a separate entrance staircase, additional bedroom and bathroom, and a kitchen. The entire house is fitted with water softening systems and a tankless water heater. The house enjoys a prime location, just minutes away from highway 404 and 407, surrounded by shopping malls, supermarkets, and restaurants, and within the district of a top-ranked high school. (id:63267)
Home overview
- Cooling Central air conditioning
- Heat source Natural gas
- Heat type Forced air
- Sewer/ septic Sanitary sewer
- # total stories 2
- # parking spaces 6
- Has garage (y/n) Yes
- # full baths 5
- # half baths 1
- # total bathrooms 6.0
- # of above grade bedrooms 5
- Flooring Hardwood, ceramic, carpeted
- Community features Community centre
- Subdivision Cachet
- Directions 2150600
- Lot size (acres) 0.0
- Listing # N12389785
- Property sub type Single family residence
- Status Active
- Primary bedroom 5.37m X 4.92m
Level: 2nd - 4th bedroom 4.16m X 3.96m
Level: 2nd - 2nd bedroom 4.8m X 4.01m
Level: 2nd - 3rd bedroom 4.15m X 4.01m
Level: 2nd - Media room 5.74m X 3.98m
Level: Basement - Kitchen 5.72m X 3.51m
Level: Basement - Recreational room / games room 7.08m X 8.5m
Level: Basement - 5th bedroom 3.8m X 3.5m
Level: Basement - Family room 10.78m X 3.93m
Level: Ground - Office 3.9m X 3.1m
Level: Ground - Kitchen 6.18m X 6.38m
Level: Ground - Foyer 6.66m X 2.89m
Level: Ground - Eating area 3.5m X 3.3m
Level: Ground - Living room 10.78m X 3.93m
Level: Ground - Dining room 6.91m X 3.98m
Level: Ground
- Listing source url Https://www.realtor.ca/real-estate/28832400/12-moses-crescent-markham-cachet-cachet
- Listing type identifier Idx

$-7,653
/ Month

