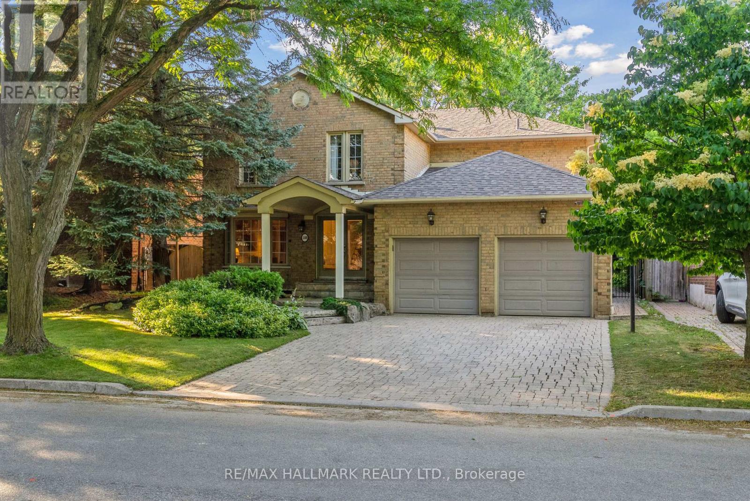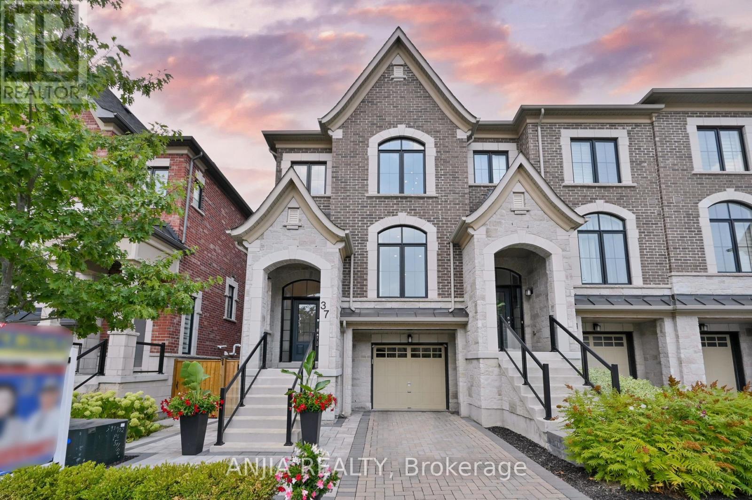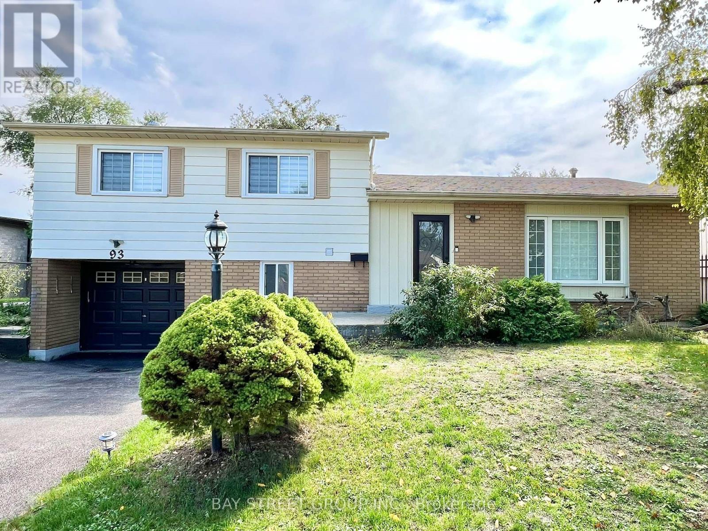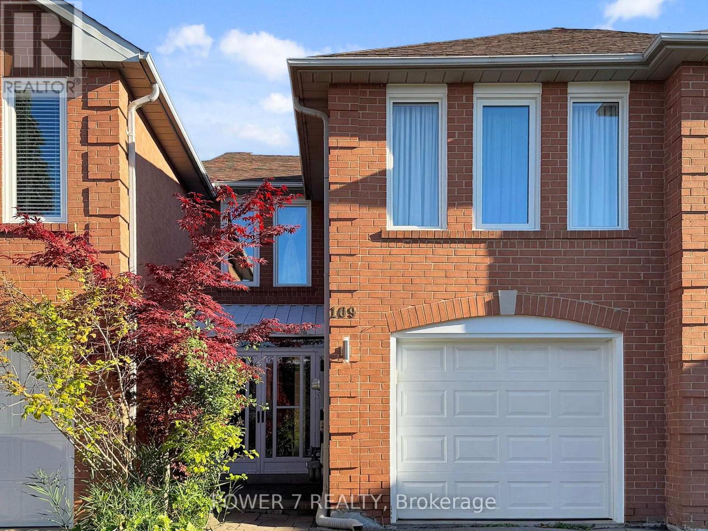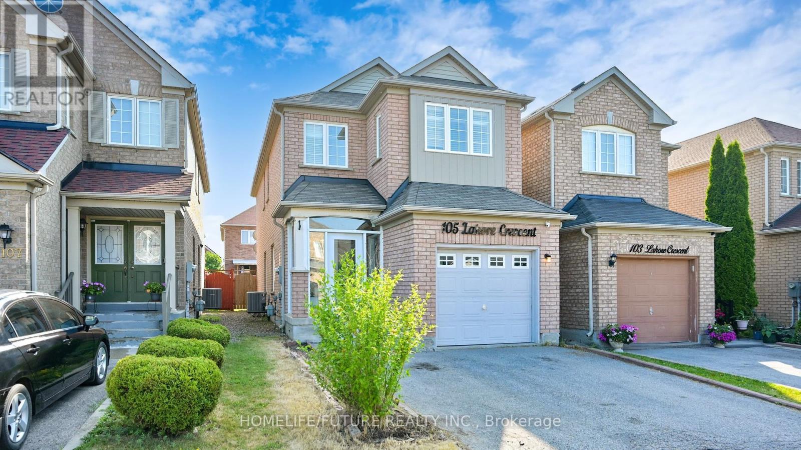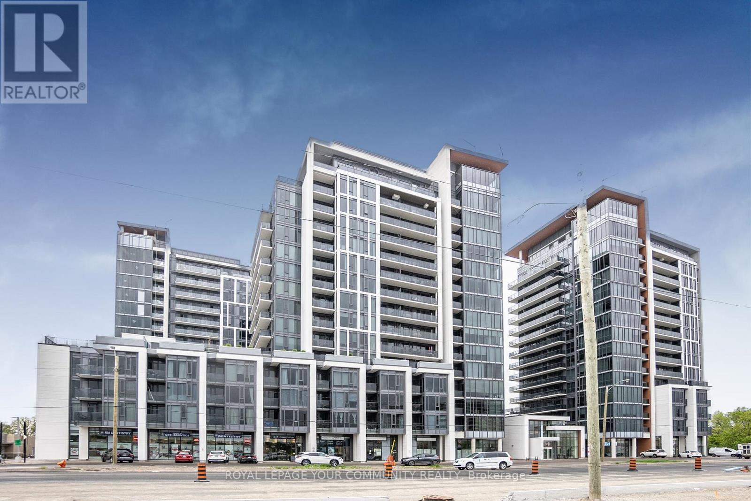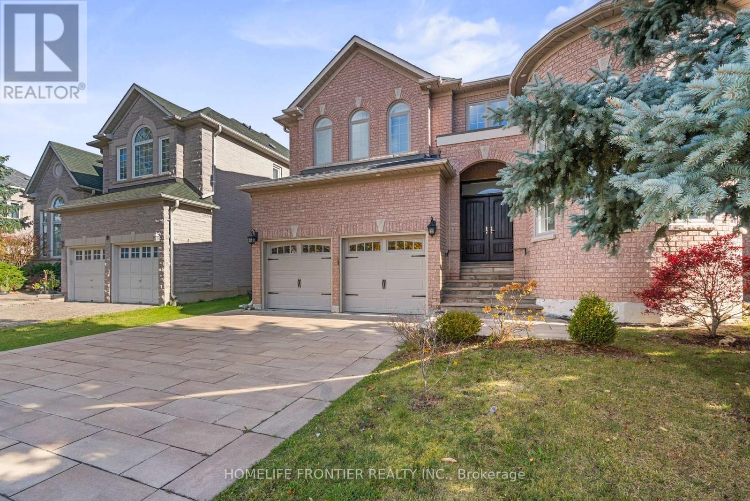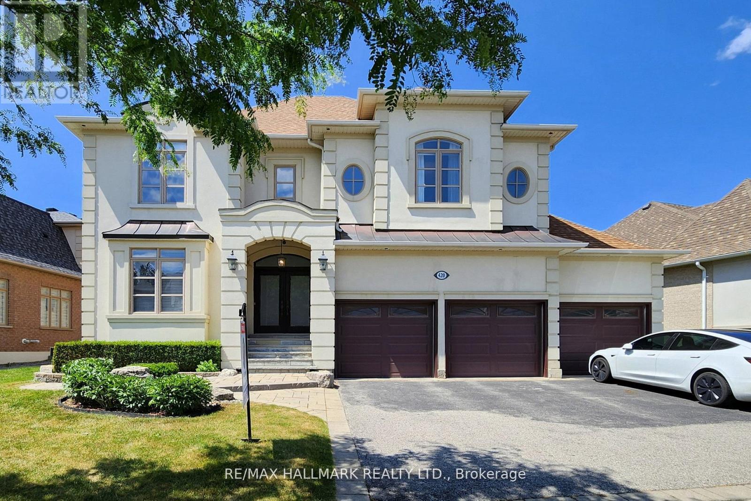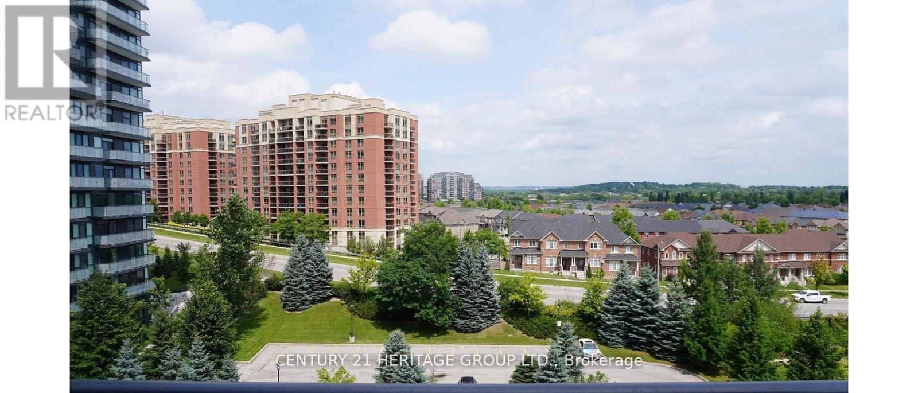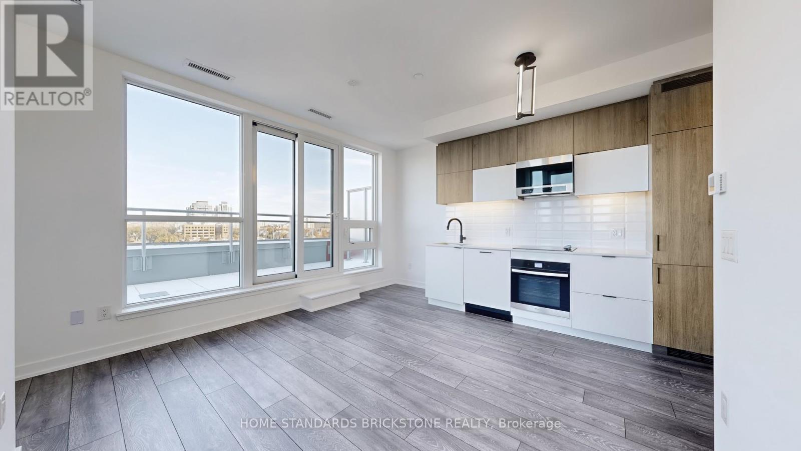- Houseful
- ON
- Markham
- Cathedraltown
- 12 Princess Diana Dr
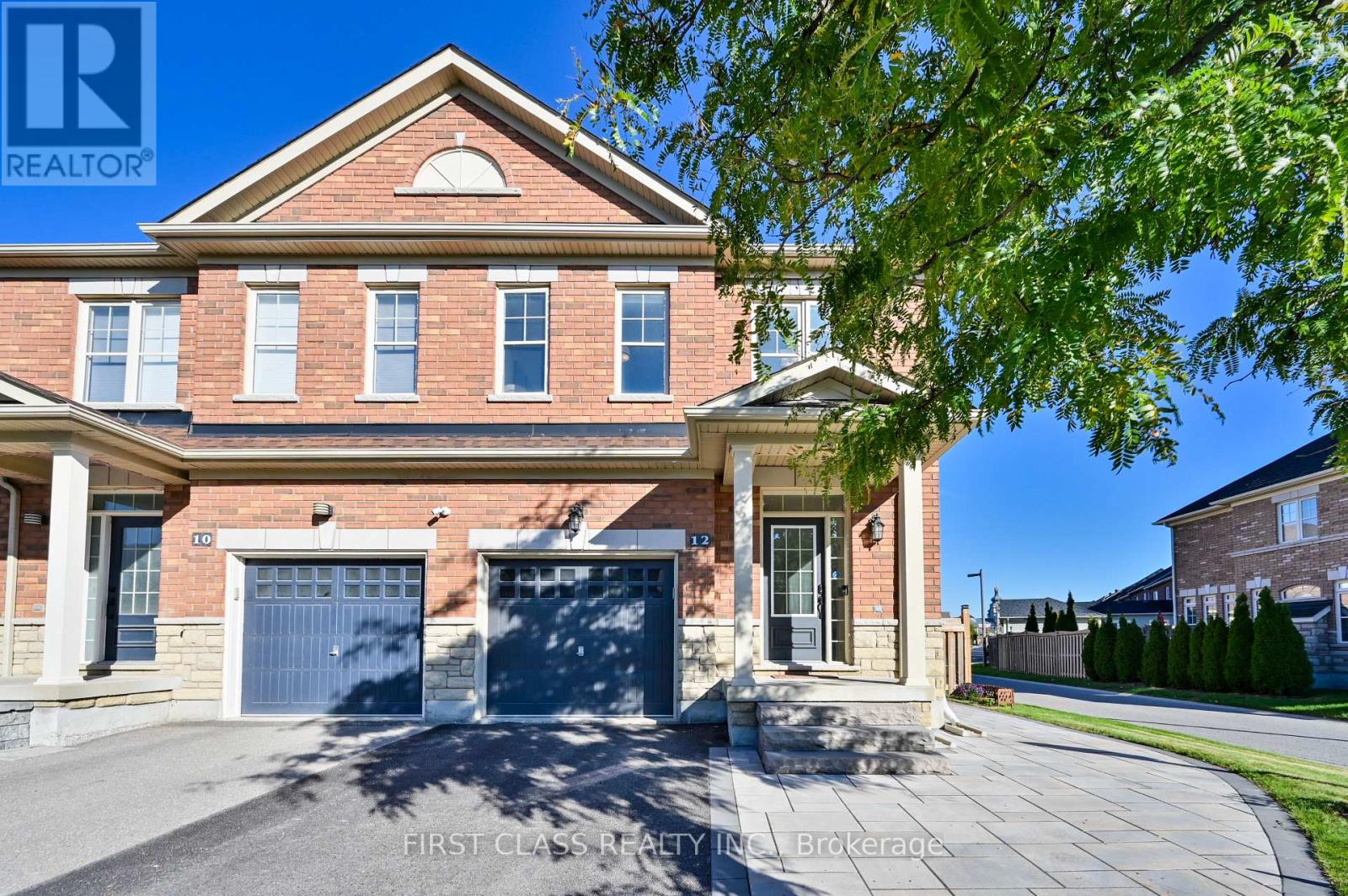
Highlights
Description
- Time on Housefulnew 2 hours
- Property typeSingle family
- Neighbourhood
- Median school Score
- Mortgage payment
Sun-Filled 3-Bedroom Semi on a Premium Corner Lot in Cathedraltown! Rare 32ft wide south-facing corner lot with no sidewalk, offering unmatched curb appeal and abundant natural light in every room. Featuring 9 ft ceilings, oversized windows, an inviting eat-in kitchen, and a spacious primary suite with walk-in closets plus 4-pc ensuite. Numerous upgrades include Beacon Hill stone interlock and newer roof (2023), backyard deck (2024), modern appliances dishwasher (2022), washer/dryer (2022), A/C (2023), fridge (2025)hardwood 2nd floor (2022), finished basement, all new toilets (2022), curtains (2022), stylish light fixtures (2023), primary ensuite towel warmer, fresh paint, and a landscaped backyard ideal for gatherings. Walk to Starbucks, banks, Shoppers, Canadian Tire, and restaurants; top school zone: Nokiidaa PS & Richmond Green SS, with French Immersion at Sir Wilfrid Laurier PS, Bayview SS (IB), and St. Augustine Catholic High School. (id:63267)
Home overview
- Cooling Central air conditioning
- Heat source Natural gas
- Heat type Forced air
- Sewer/ septic Sanitary sewer
- # total stories 2
- # parking spaces 3
- Has garage (y/n) Yes
- # full baths 2
- # half baths 1
- # total bathrooms 3.0
- # of above grade bedrooms 3
- Flooring Hardwood, ceramic
- Subdivision Cathedraltown
- Lot size (acres) 0.0
- Listing # N12443817
- Property sub type Single family residence
- Status Active
- 3rd bedroom 2.9m X 3.89m
Level: 2nd - 2nd bedroom 2.76m X 2.74m
Level: 2nd - Primary bedroom 4.05m X 4.88m
Level: 2nd - Games room 5m X 6m
Level: Basement - Eating area 2.74m X 2.9m
Level: Main - Dining room 3.05m X 5.43m
Level: Main - Living room 3.05m X 5.43m
Level: Main - Kitchen 2.74m X 3.2m
Level: Main
- Listing source url Https://www.realtor.ca/real-estate/28949706/12-princess-diana-drive-markham-cathedraltown-cathedraltown
- Listing type identifier Idx

$-2,931
/ Month

