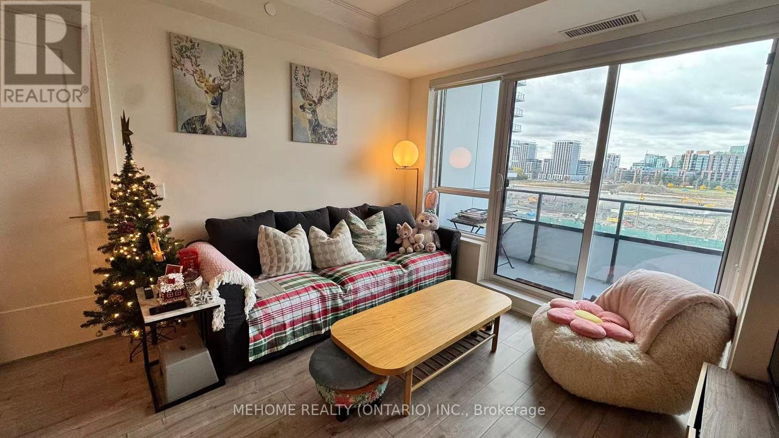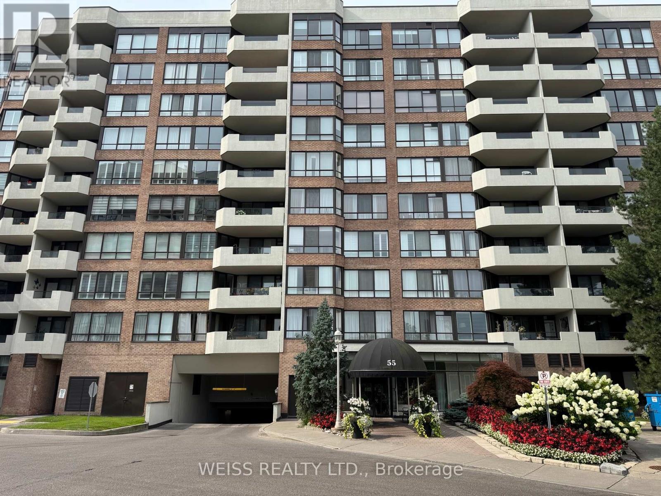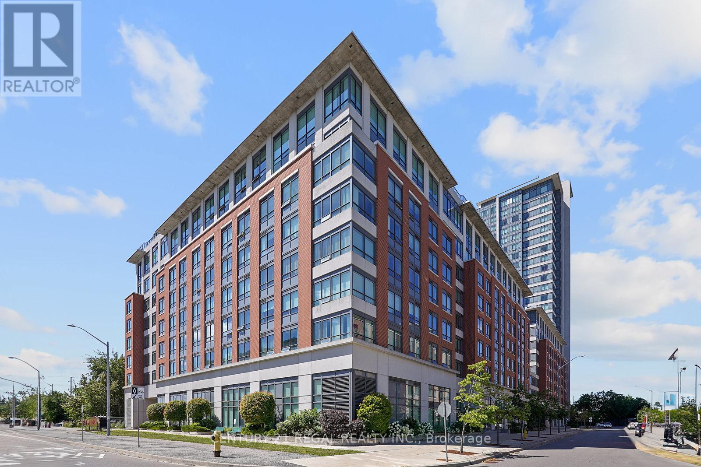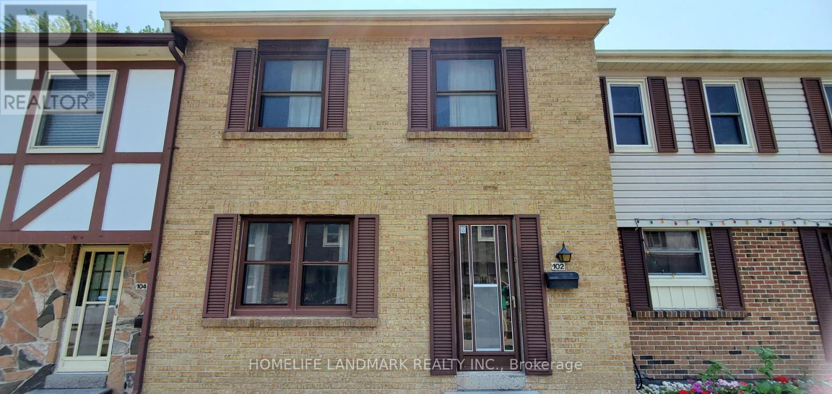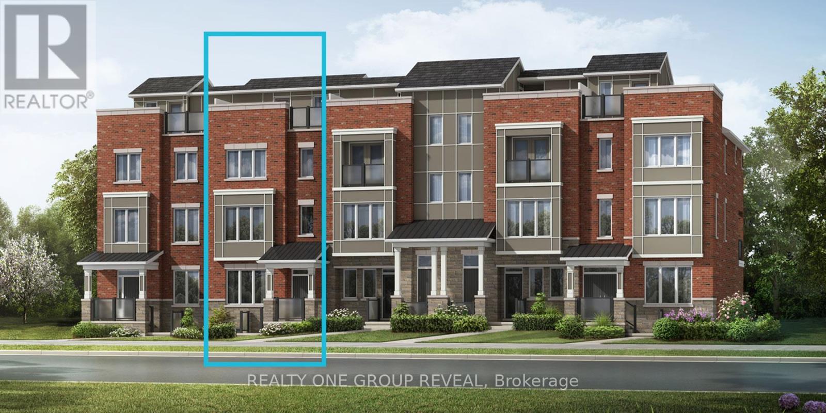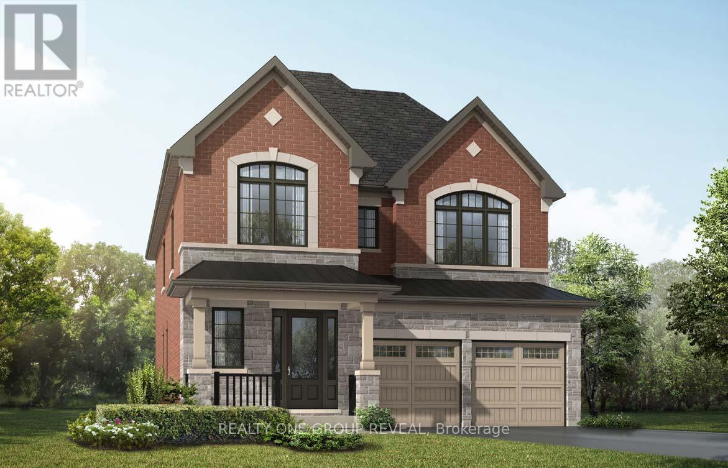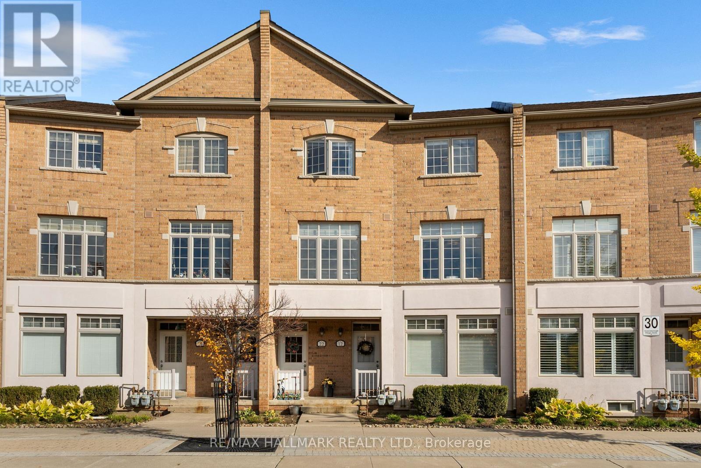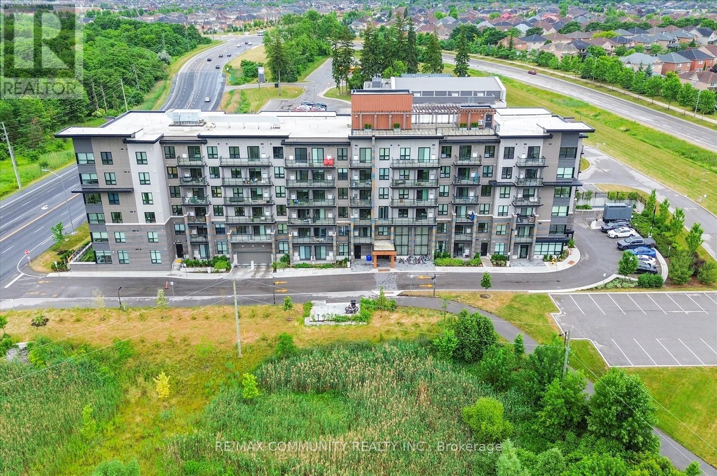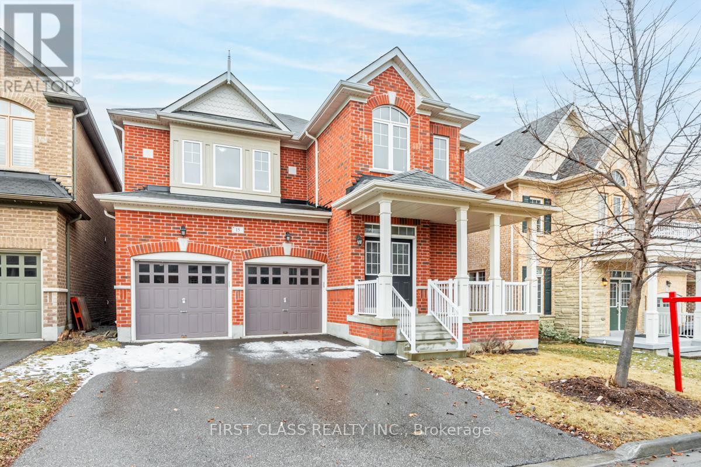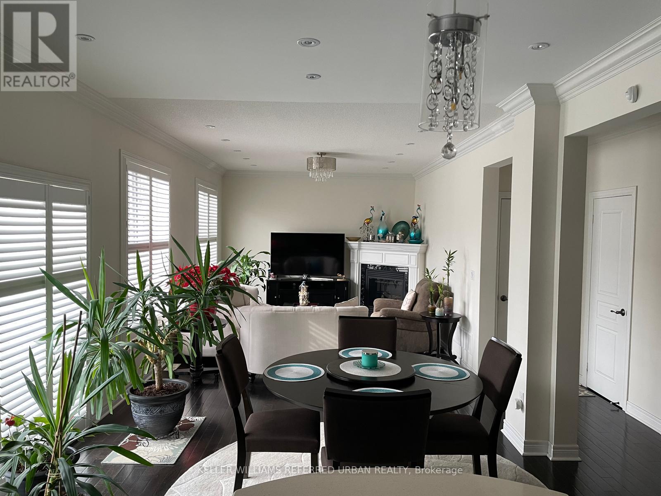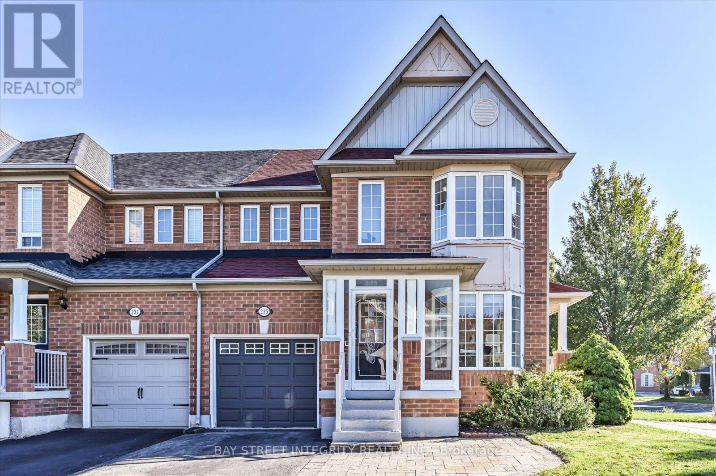- Houseful
- ON
- Markham
- Village Green - South Unionville
- 122 Annina Cres
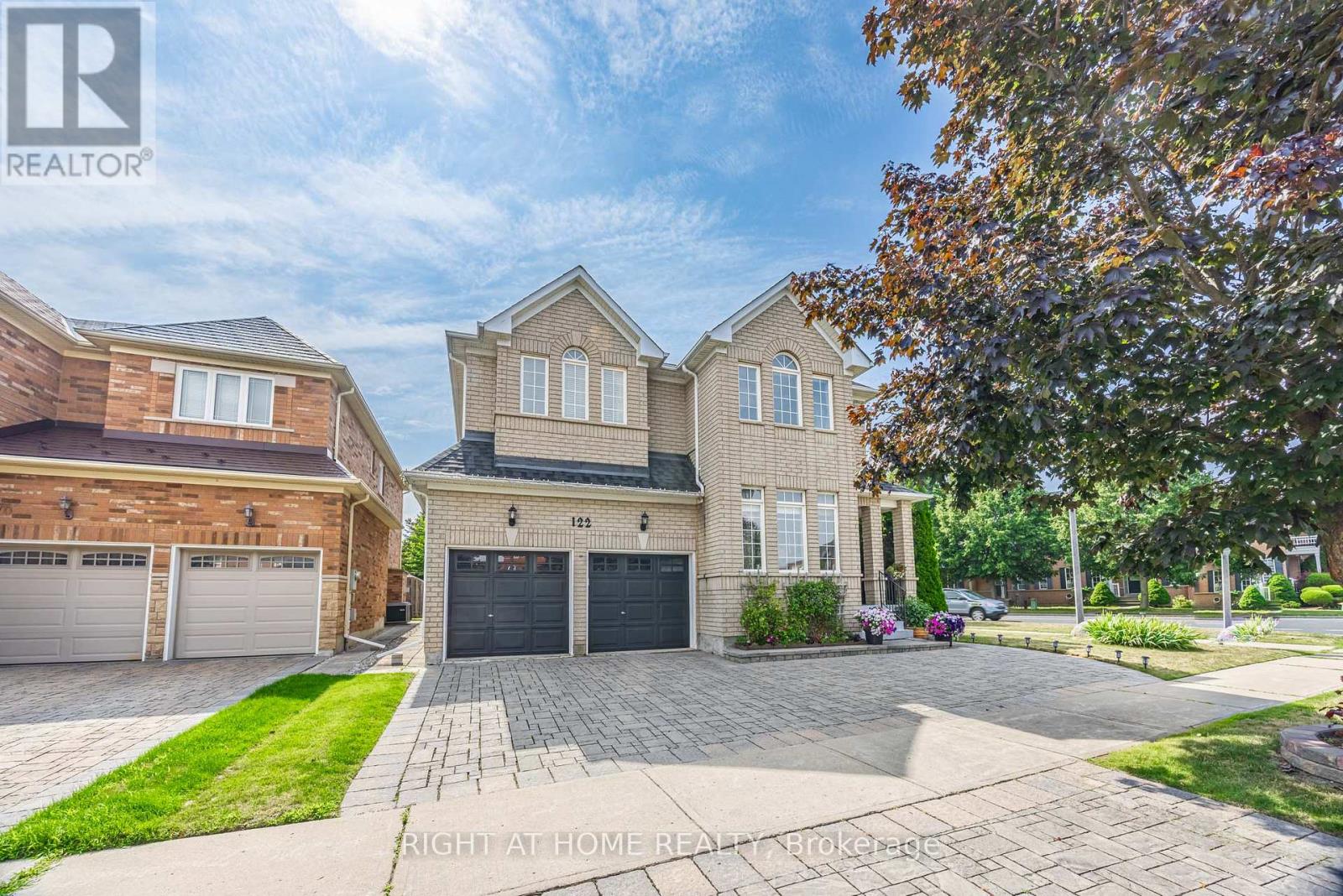
Highlights
Description
- Time on Houseful49 days
- Property typeSingle family
- Neighbourhood
- Median school Score
- Mortgage payment
*Prime Location**Greenpark Built Detached Home Located At Prestigious South Unionville**Builder Model Home**This Spacious and Bright Home Features Open Concept Layout With Lots Of Natural Light and Big Windows**Double Door Entry**Premium Corner Lot**Interlock Driveway** Direct Access To Garage**Hardwood Floors Thru-Out**9'Ceiling On Main**European Kitchen Cabinets With Granite Counter** Master Bedroom W/5PC Ensuite + W/I Closet,2 Bedrooms W/Semi-Ensuite**Spectacular 2nd Floor Open Loft Area Great for Entertaining/Office/Kids Play Area Adding Bonus Living Space with Extra Flexibility for Your Lifestyle Needs**New Paint, New Light fixtures, New Potlights, Furnace(2019),AC(2023), Roof Insulation(2019),**Professional Finished Basement with Wet Bar, 3PC Bath, Rec Room & Bedroom** Walking To: South Unionville Pond, Milne Dam, T&T, Foody Mart, Markville Mall, Go Train, Pan Am Center, Top School Zone Markville High, York University* Move In And Enjoy!* (id:63267)
Home overview
- Cooling Central air conditioning
- Heat source Natural gas
- Heat type Forced air
- Sewer/ septic Sanitary sewer
- # total stories 2
- # parking spaces 5
- Has garage (y/n) Yes
- # full baths 4
- # half baths 1
- # total bathrooms 5.0
- # of above grade bedrooms 6
- Flooring Hardwood, laminate, ceramic
- Subdivision Village green-south unionville
- Directions 1909268
- Lot size (acres) 0.0
- Listing # N12374251
- Property sub type Single family residence
- Status Active
- Loft 3.05m X 3.43m
Level: 2nd - 2nd bedroom 4.42m X 4.27m
Level: 2nd - 4th bedroom 3.66m X 3.35m
Level: 2nd - Primary bedroom 6.1m X 5.03m
Level: 2nd - 3rd bedroom 4.34m X 3.81m
Level: 2nd - Bedroom 3.18m X 2.72m
Level: Basement - Recreational room / games room 11.25m X 5.51m
Level: Basement - Bedroom 2m X 2m
Level: Basement - Living room 4.57m X 3.02m
Level: Ground - Eating area 4.15m X 2.74m
Level: Ground - Dining room 3.81m X 3.68m
Level: Ground - Family room 5.18m X 3.51m
Level: Ground - Kitchen 3.35m X 3.35m
Level: Ground
- Listing source url Https://www.realtor.ca/real-estate/28799061/122-annina-crescent-markham-village-green-south-unionville-village-green-south-unionville
- Listing type identifier Idx

$-4,933
/ Month

