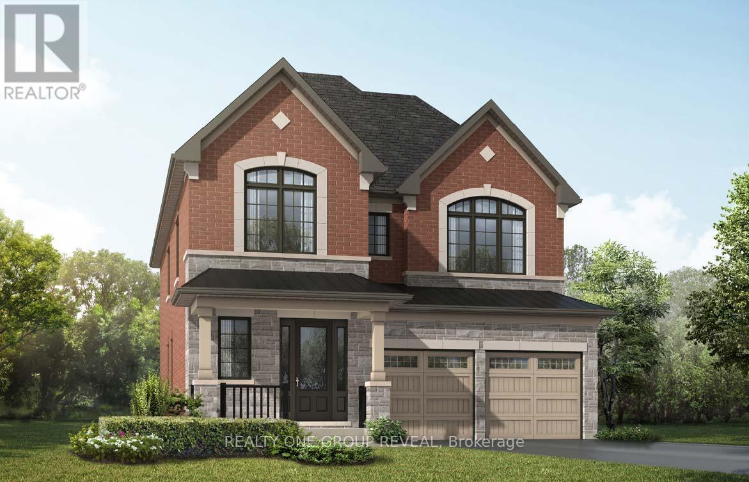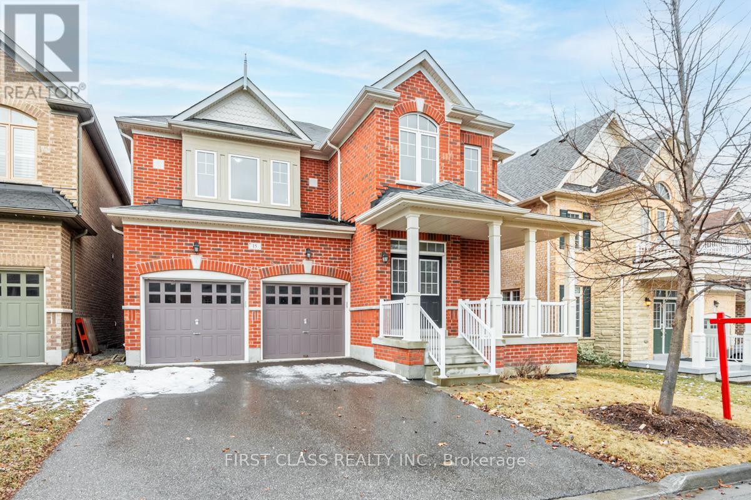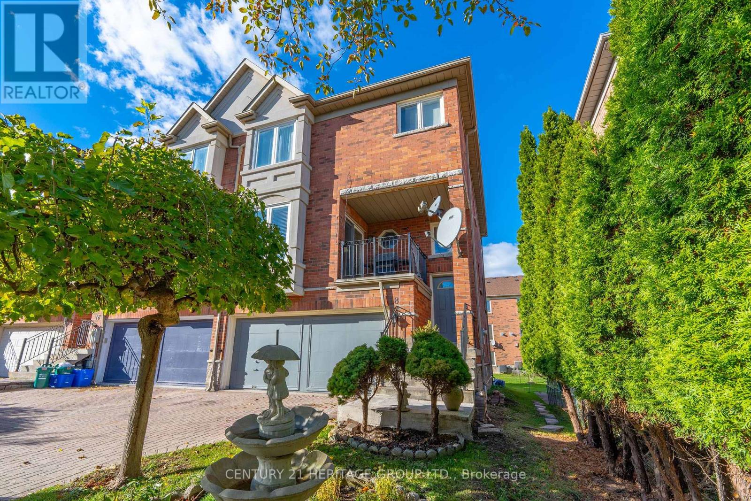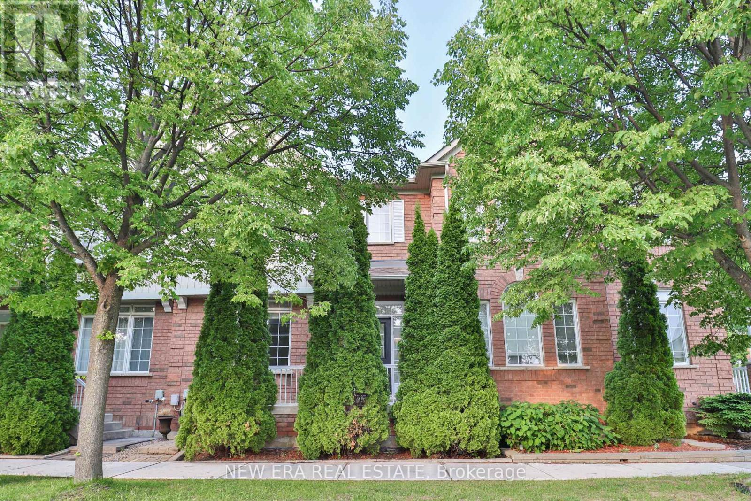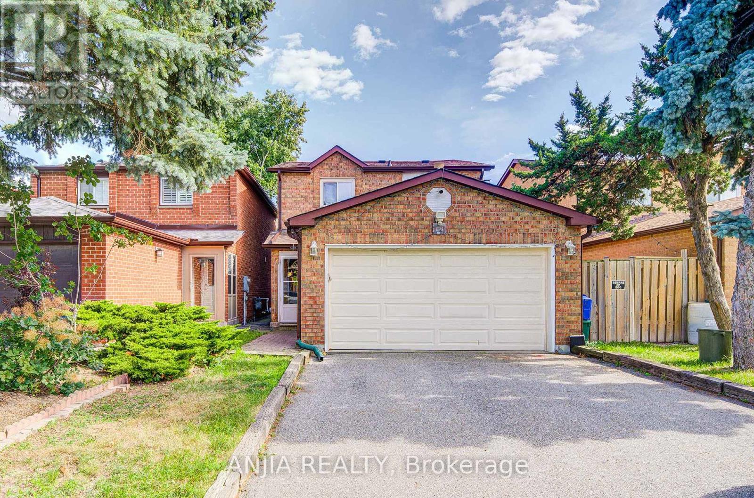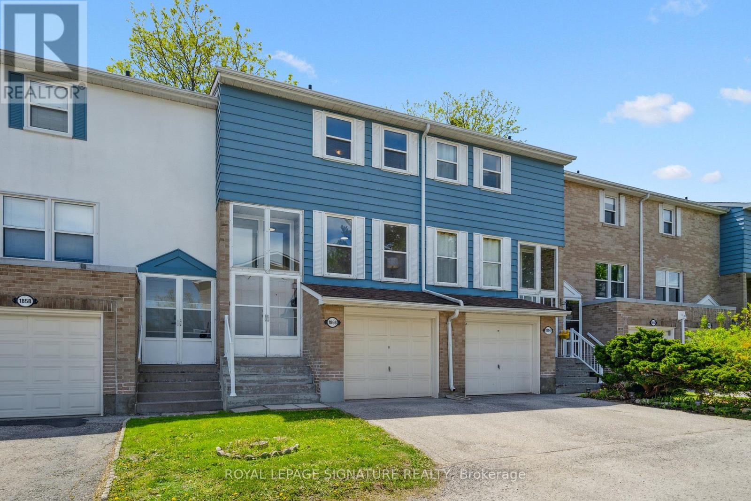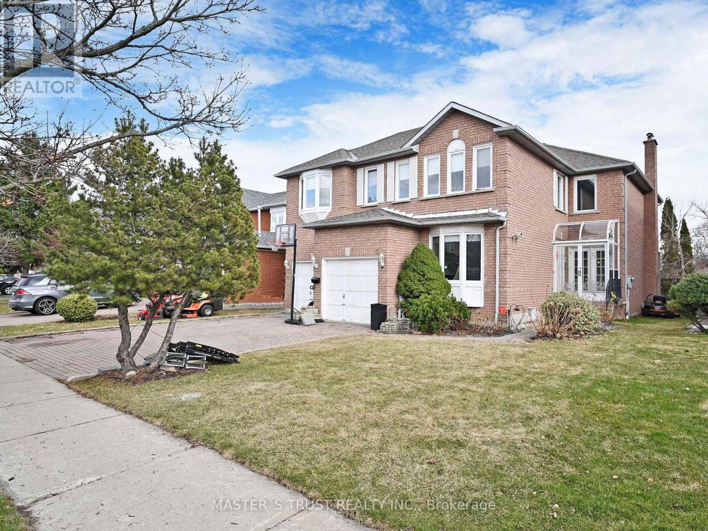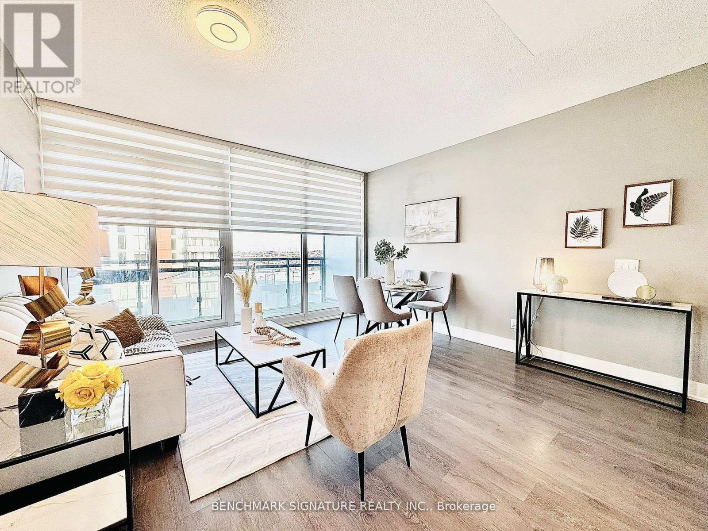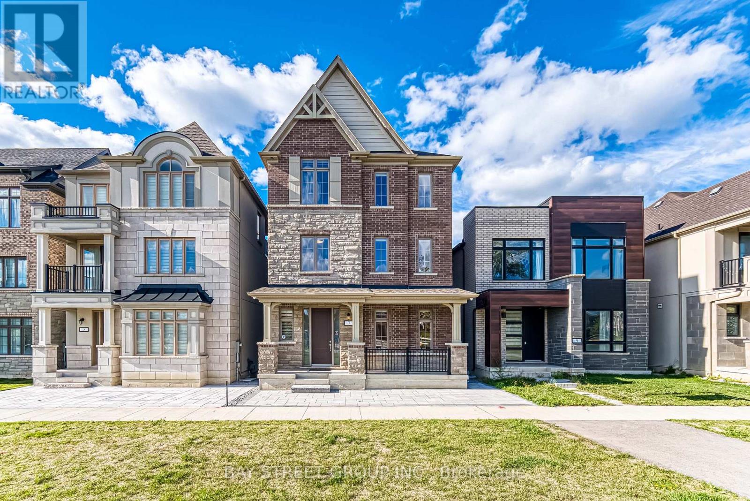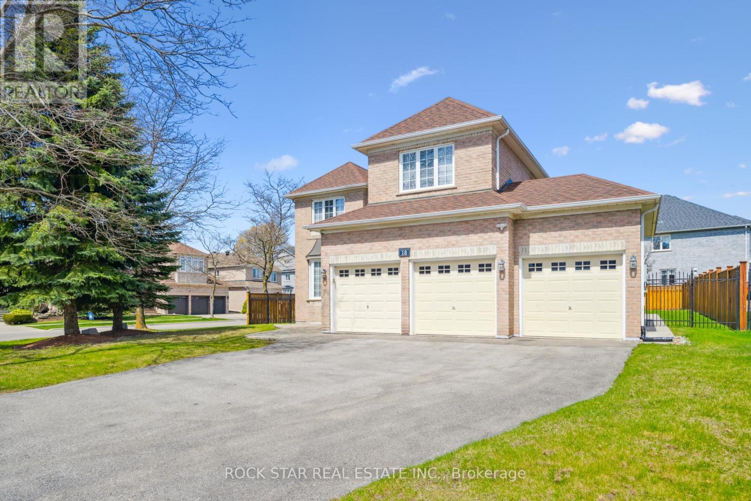- Houseful
- ON
- Markham
- Unionville
- 8 Cedarland Dr
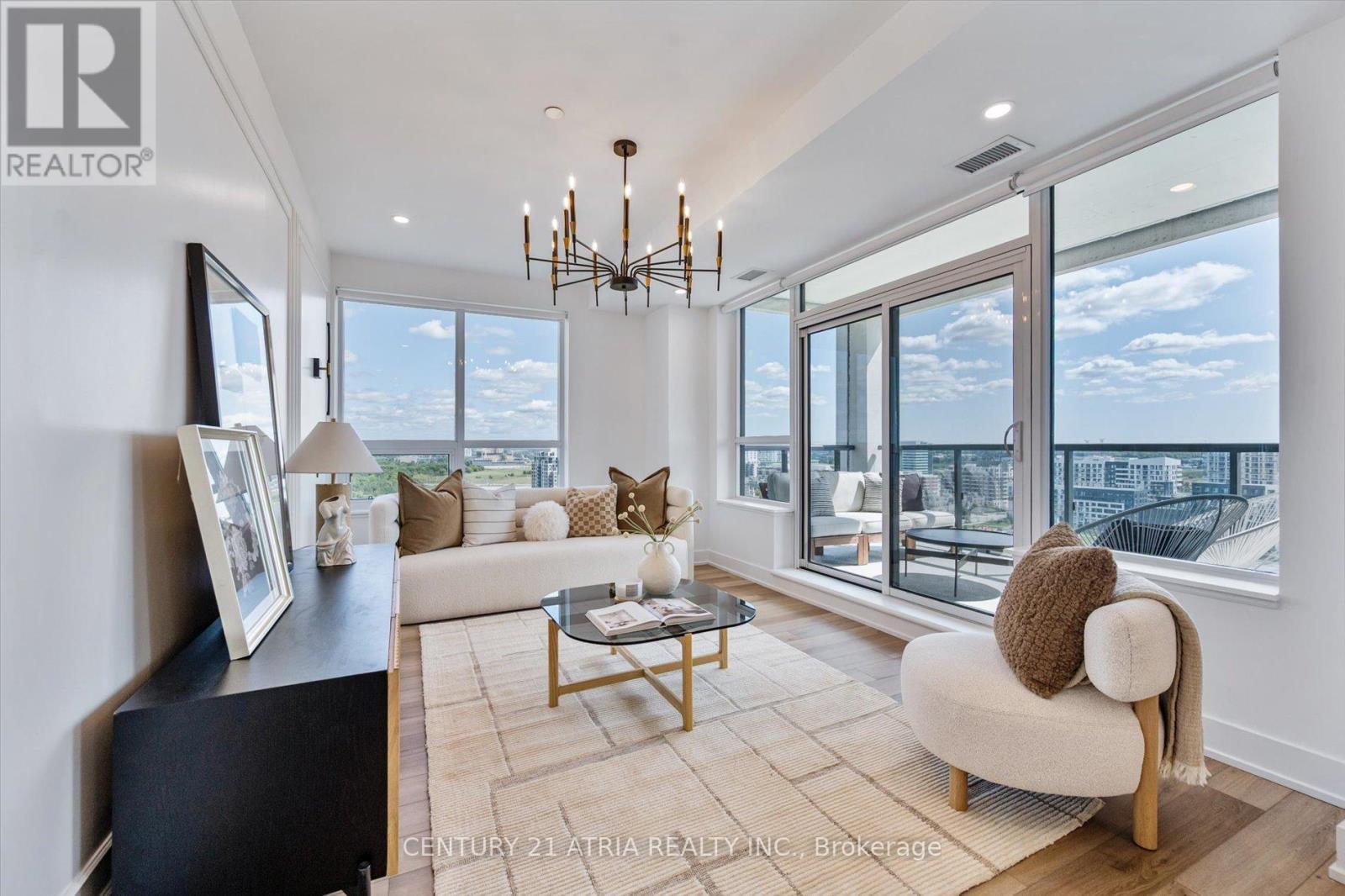
Highlights
Description
- Time on Houseful42 days
- Property typeSingle family
- Neighbourhood
- Median school Score
- Mortgage payment
Welcome to Vendome, one of Unionvilles most prestigious luxury condominiums! This rare 3-bedroom, 3-bath corner suite boasts 1,658 sq. ft. of elegant interior living space complemented by two expansive terraces and a private balcony with unobstructed views. The bright, open-concept design is perfect for modern living, featuring a chef-inspired kitchen with built-in Miele appliances, quartz countertops, full matching backsplash, and under-cabinet lighting. Elevated finishes include smooth ceilings, premium vinyl plank flooring, custom closet organizers, and stone countertops in all bathrooms. The primary retreat showcases a spacious walk-in closet and a spa-like 6-piece ensuite with walkout to the terrace. A standout feature: this suite includes two lockers and two parking spaces, one equipped with an EV charger-a rare find in luxury condos. Additional highlights include a front-load washer/dryer and ample storage. Ideally situated in Downtown Markham, this residence is zoned for top-ranked schools, including Unionville High, and just steps from Unionville Main Street, the GO Station, First Markham Place, York University, fine dining, boutique shopping, and lush parks. With seamless access to Highways 404 & 407, this home offers the perfect blend of convenience and luxury. (id:63267)
Home overview
- Cooling Central air conditioning
- # parking spaces 2
- Has garage (y/n) Yes
- # full baths 2
- # half baths 1
- # total bathrooms 3.0
- # of above grade bedrooms 3
- Flooring Vinyl
- Community features Pet restrictions
- Subdivision Unionville
- Directions 2204612
- Lot size (acres) 0.0
- Listing # N12392670
- Property sub type Single family residence
- Status Active
- Primary bedroom 3.51m X 5.18m
Level: Flat - 3rd bedroom 3.05m X 3.51m
Level: Flat - Kitchen 3.29m X 3.9m
Level: Flat - 2nd bedroom 2.8m X 4.15m
Level: Flat - Dining room 2.32m X 2.78m
Level: Flat - Living room 4.85m X 3.11m
Level: Flat
- Listing source url Https://www.realtor.ca/real-estate/28838604/lph03-8-cedarland-drive-markham-unionville-unionville
- Listing type identifier Idx

$-3,312
/ Month

