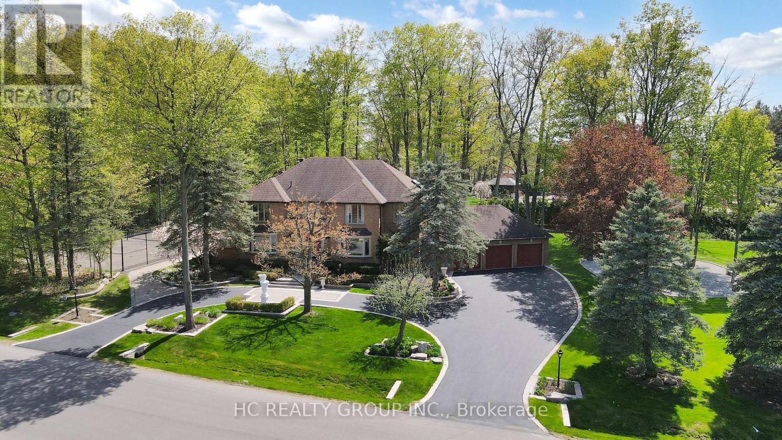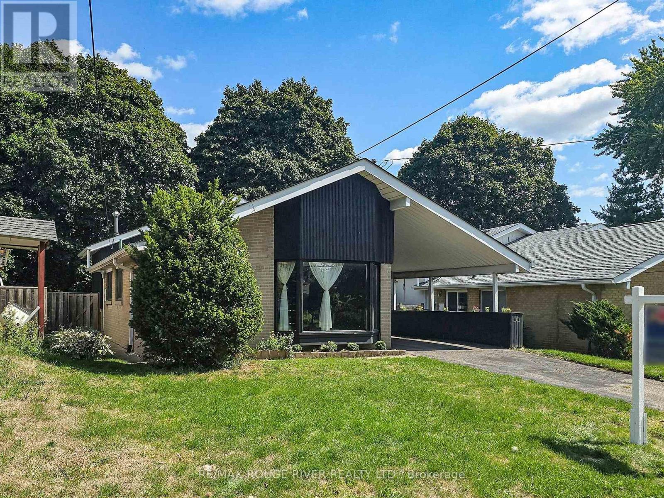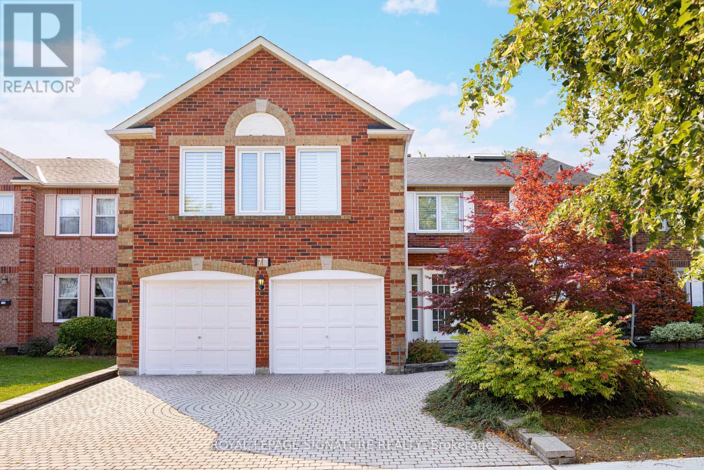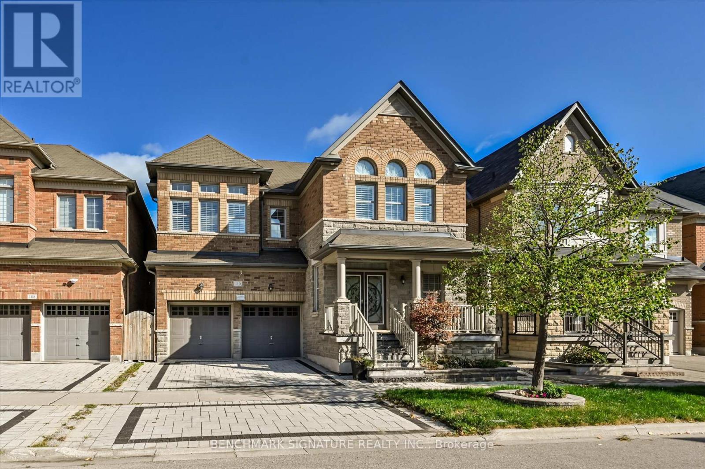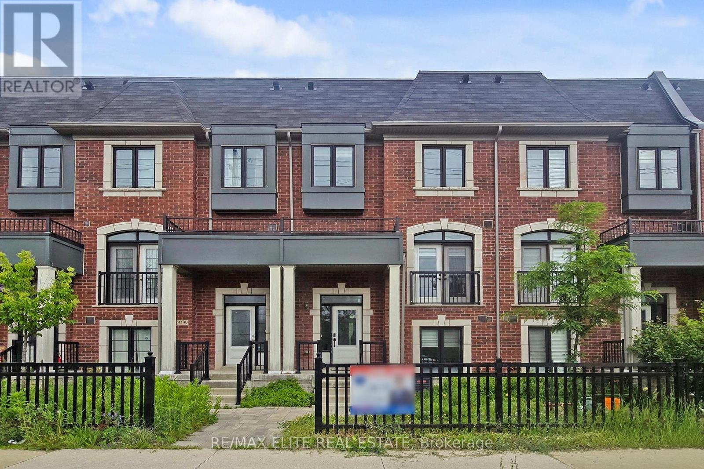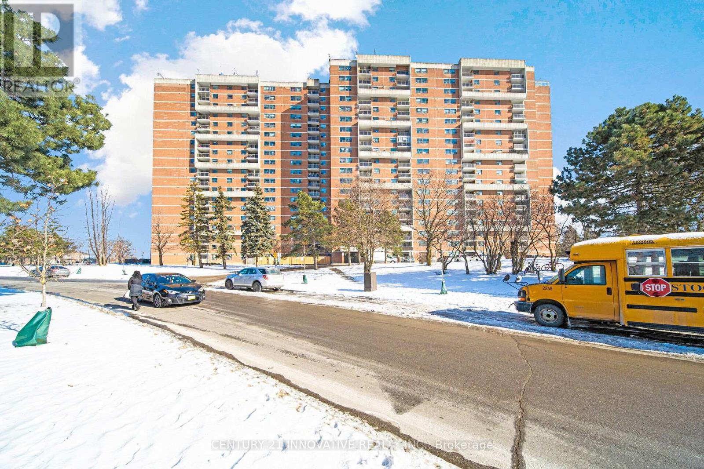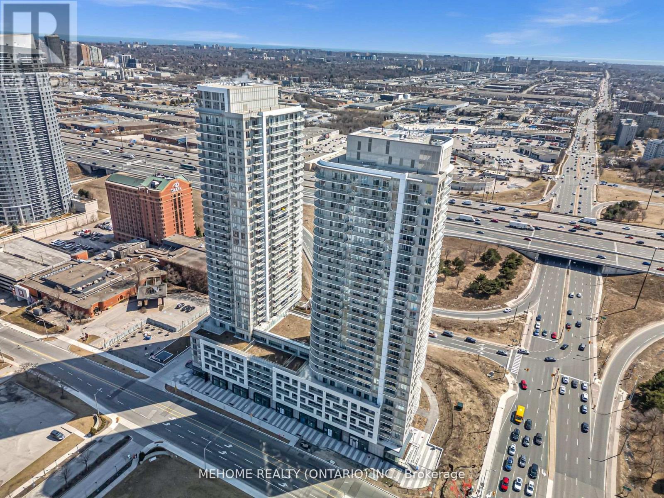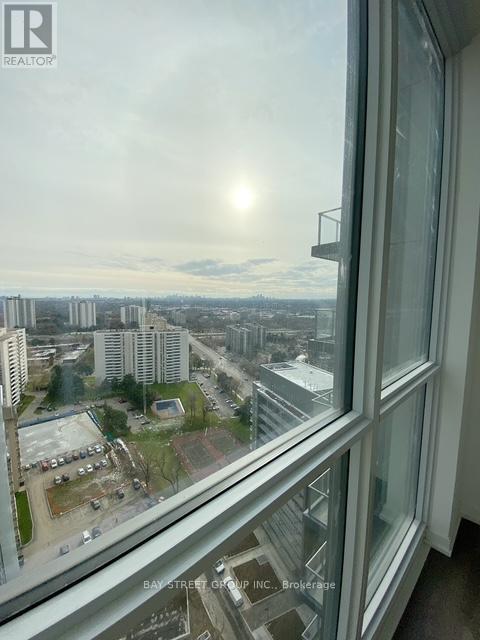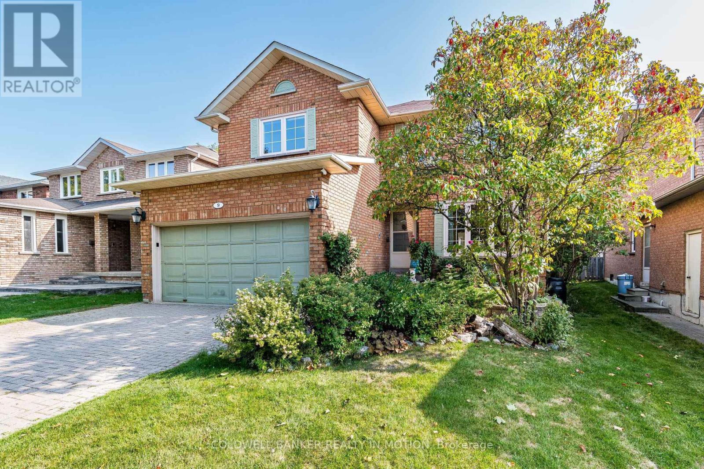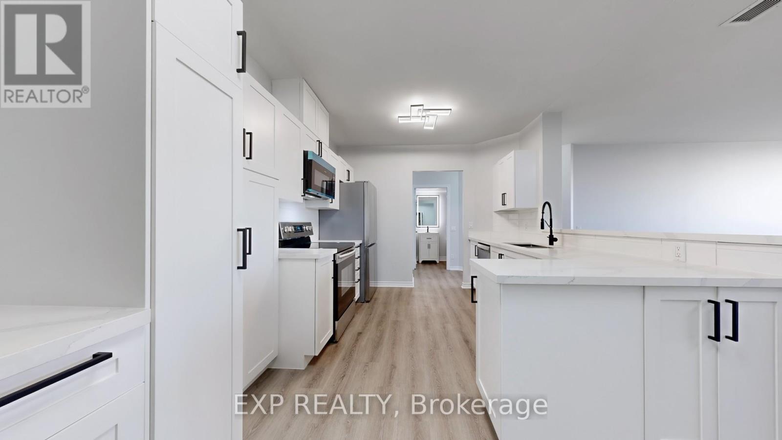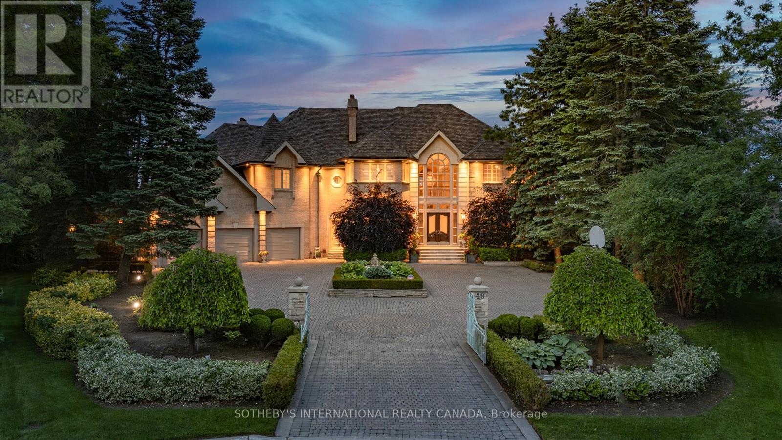- Houseful
- ON
- Markham
- Milliken Mills West
- 14 Barrington Cres
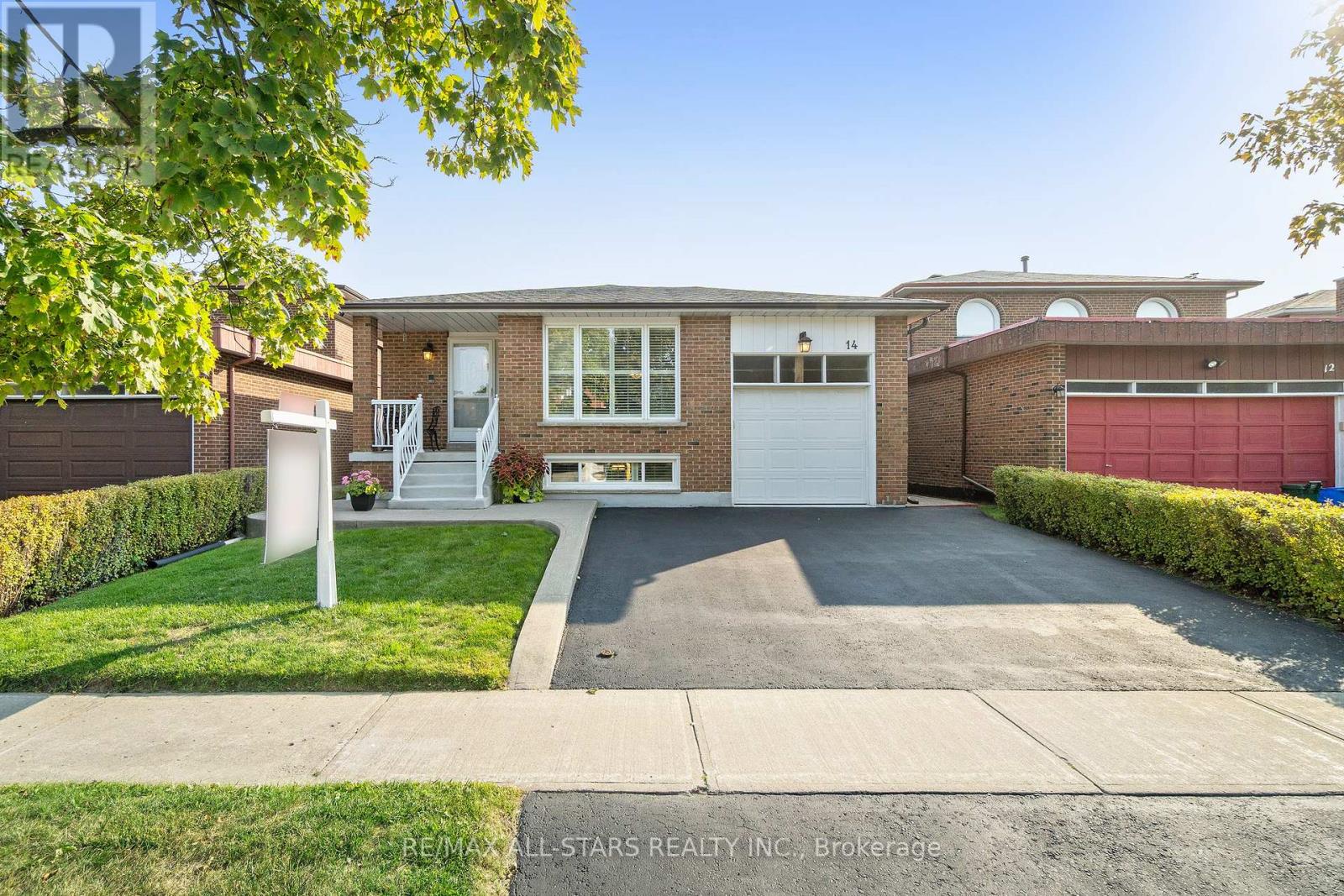
Highlights
Description
- Time on Housefulnew 2 hours
- Property typeSingle family
- StyleBungalow
- Neighbourhood
- Median school Score
- Mortgage payment
OPEN SUNDAY 2-4PM ** Ultra-rare detached brick bungalow in the heart of Markham! This immaculate home has been cherished by one family for many years and thoughtfully updated with quality finishes throughout. A true gem offering over 1300 square feet of main floor comfort plus a separate side entrance to a huge finished basement with in-law suite potential - complete with 2nd kitchen (w stainless steel fridge, & gas stove) and adjacent dining/family room area, renovated bathroom, large rec room (could easily be divided to add another bedroom), multiple storage closets and laundry+ utility room. The main level features a bright, spacious living & dining area with big windows, an eat-in kitchen, california shutters, 3 generous bedrooms with excellent closet space, and a 'family sized' main bathroom. This home is ideal for a family or downsizers who want to stay in the neighbourhood. An additional approx 1300 sf in the basement can be a bonus space for you or an in-law suite for family! Step outside to a concrete patio, a fenced backyard, and lovingly maintained gardens. Excellent curb appeal - A single-car garage and widened driveway provide ample parking with no need to shuffle cars. This is a beautifully maintained home that you can move into immediately, knowing it has been meticulously cared for and updated over time. Furnace & CAC updated approx 2016, most windows replaced over time, basement bathroom done approx 2019, Garage floor concrete resurfaced 2025, front steps concrete resurfaced 2025, Driveway resealed 2025. Unbeatable location on a quiet, family-friendly street - walk to schools, shopping, parks, T&T Groceries, groceries, transit, and TTC. Quick access to Hwy 404 & 407! (id:63267)
Home overview
- Cooling Central air conditioning
- Heat source Natural gas
- Heat type Forced air
- Sewer/ septic Sanitary sewer
- # total stories 1
- # parking spaces 3
- Has garage (y/n) Yes
- # full baths 2
- # total bathrooms 2.0
- # of above grade bedrooms 3
- Flooring Carpeted, ceramic, hardwood
- Has fireplace (y/n) Yes
- Subdivision Milliken mills west
- Directions 1592399
- Lot size (acres) 0.0
- Listing # N12397504
- Property sub type Single family residence
- Status Active
- Family room 3.75m X 8.23m
Level: Basement - Recreational room / games room 6.12m X 3.24m
Level: Basement - Kitchen 5.52m X 2.39m
Level: Basement - 3rd bedroom 3.34m X 2.99m
Level: Main - Living room 7.86m X 2.88m
Level: Main - Dining room 7.86m X 2.88m
Level: Main - Primary bedroom 3.94m X 4.15m
Level: Main - Kitchen 2.71m X 2.44m
Level: Main - 2nd bedroom 2.82m X 4.12m
Level: Main
- Listing source url Https://www.realtor.ca/real-estate/28849658/14-barrington-crescent-markham-milliken-mills-west-milliken-mills-west
- Listing type identifier Idx

$-3,195
/ Month

