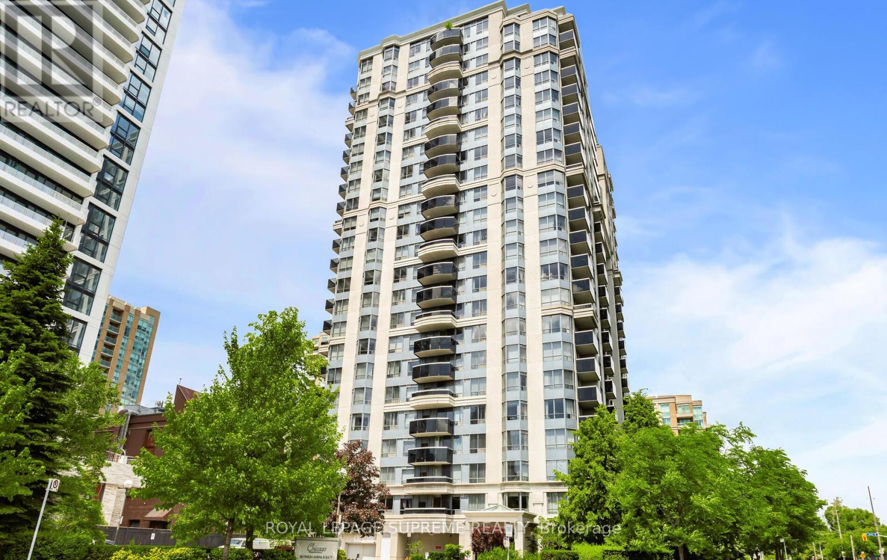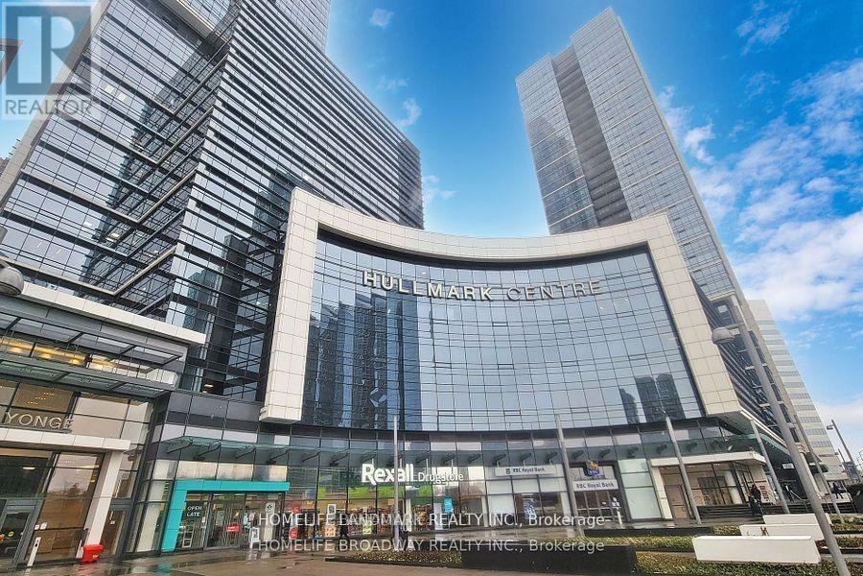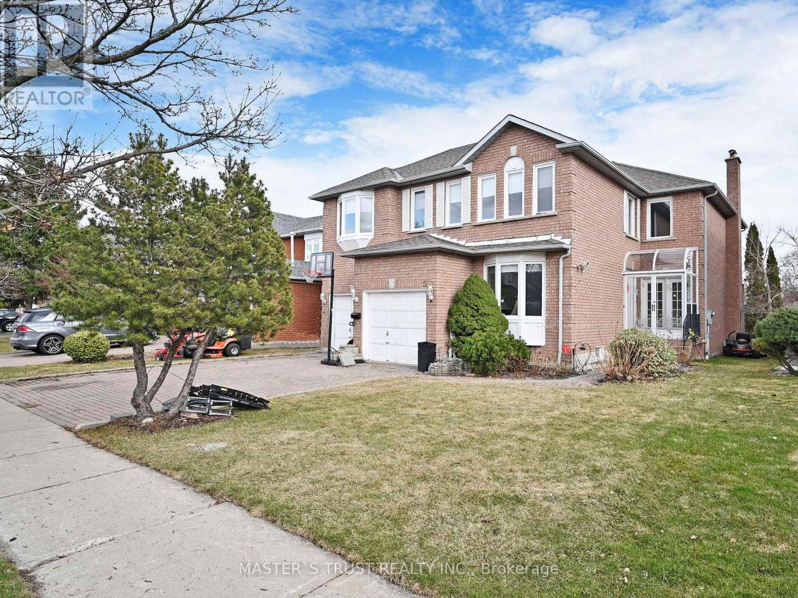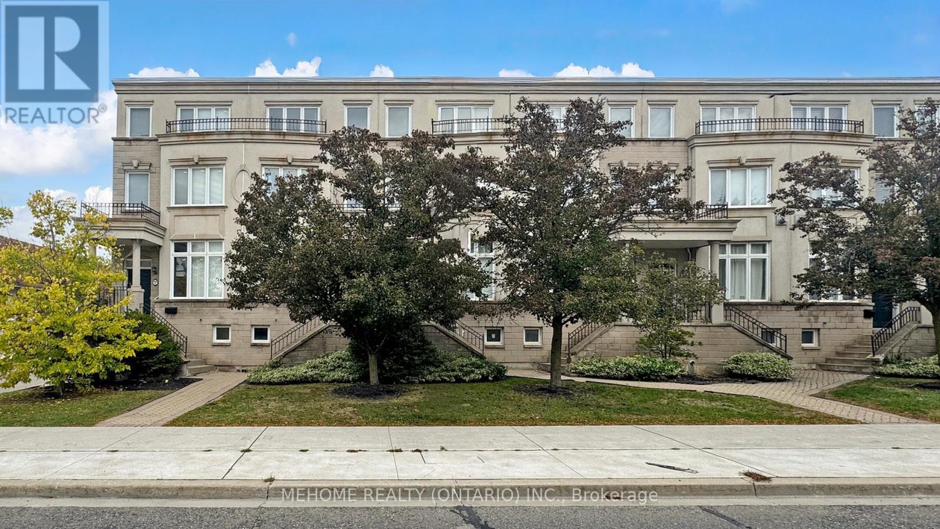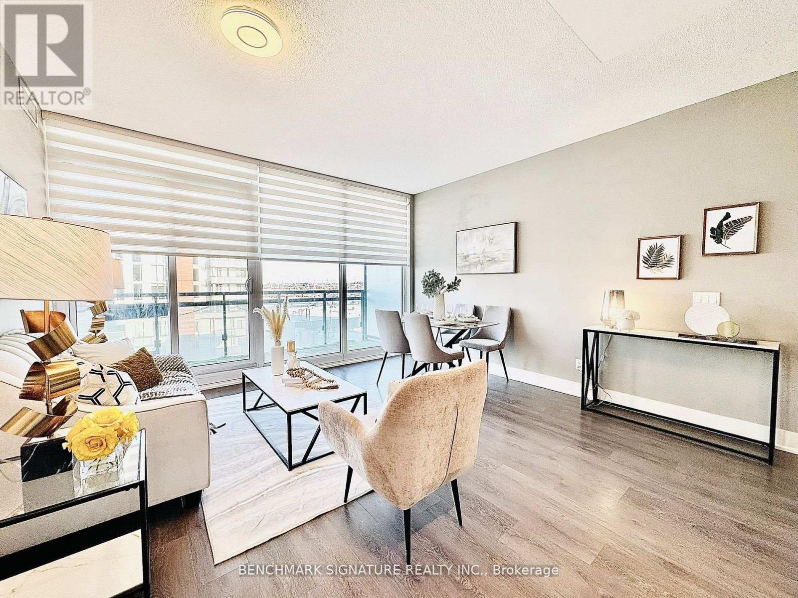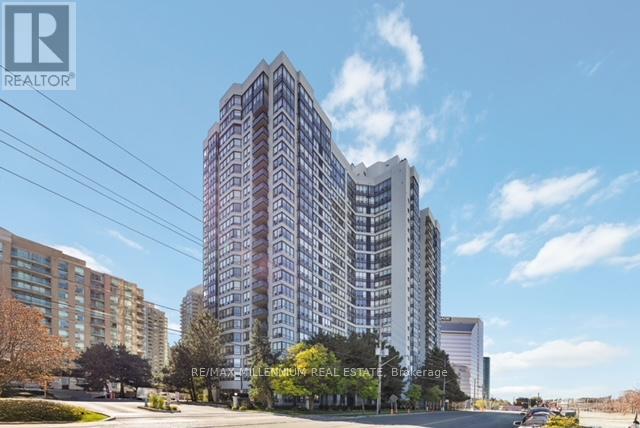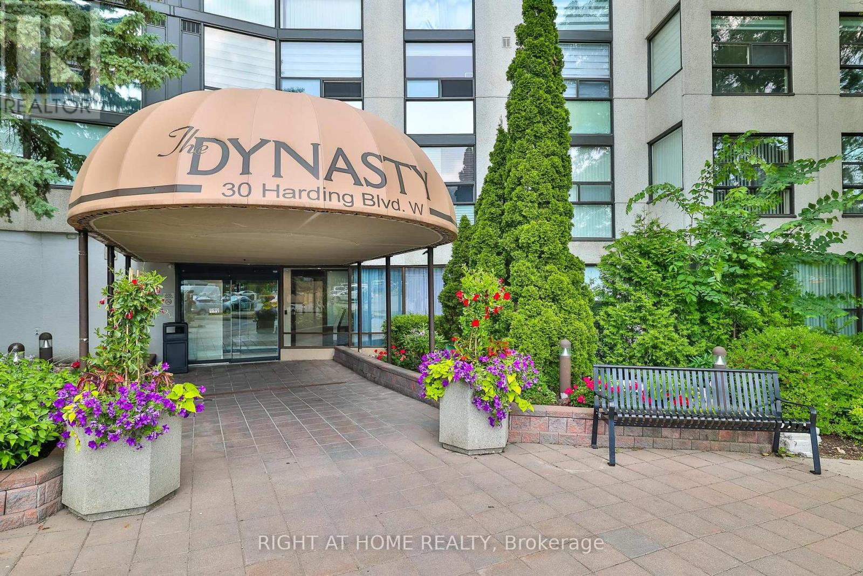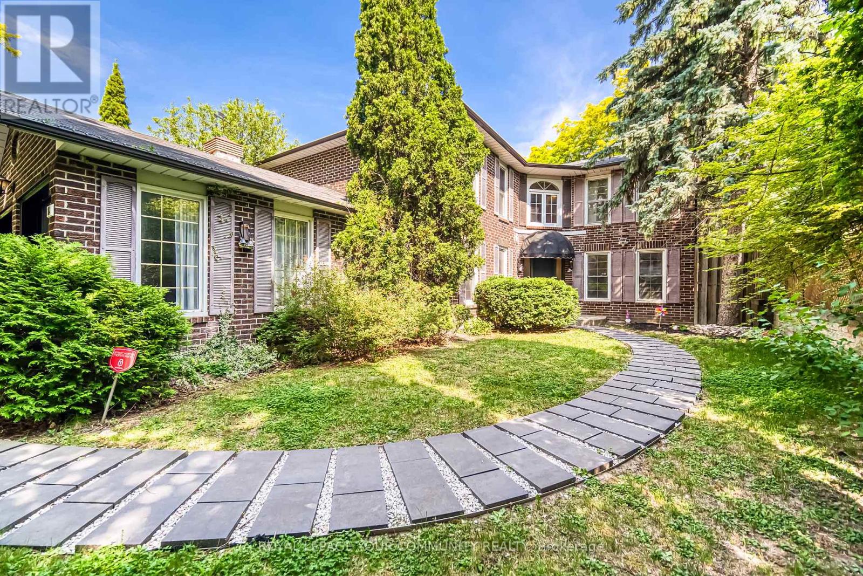
Highlights
Description
- Time on Houseful39 days
- Property typeSingle family
- Neighbourhood
- Median school Score
- Mortgage payment
Welcome to your dream 5-bedroom family home with beautiful upgrades nestled on a quiet, private street in the prestiges Old Thornhill. A total of nearly 4000sqft living space. Finished basement featuring a nanny suite with a 3-piece bath and two recreational area. Enjoy the custom modern Italian designer Scavolini kitchen, direct garage access, main floor laundry and the private backyard. Top ranked schools including St. Robert (ranked 1/746), Thornlea SS (ranked 20/746), and Lauremont Private School nearby. Easy access to GO station and major roads such as Bayview Ave., Yonge St., Hwy 7/407/404/401. Walking distance to parks, community centre, tennis club and more. This home truly combines luxury, convenience, and family-friendly living in one exceptional address. (id:63267)
Home overview
- Cooling Central air conditioning
- Heat source Natural gas
- Heat type Forced air
- Sewer/ septic Sanitary sewer
- # total stories 2
- # parking spaces 6
- Has garage (y/n) Yes
- # full baths 3
- # half baths 1
- # total bathrooms 4.0
- # of above grade bedrooms 6
- Flooring Carpeted, ceramic, laminate, hardwood
- Subdivision Thornhill
- Lot size (acres) 0.0
- Listing # N12397042
- Property sub type Single family residence
- Status Active
- 5th bedroom 3.63m X 3m
Level: 2nd - Primary bedroom 5.05m X 4.7m
Level: 2nd - 3rd bedroom 3.45m X 3m
Level: 2nd - 2nd bedroom 3.63m X 3.56m
Level: 2nd - 4th bedroom 4.22m X 3.18m
Level: 2nd - Media room 8.13m X 4.47m
Level: Basement - Recreational room / games room 7.87m X 3.48m
Level: Basement - Bedroom 3.66m X 3.25m
Level: Basement - Family room 7.98m X 3.66m
Level: Main - Dining room 4.88m X 3.66m
Level: Main - Foyer 6.15m X 4.29m
Level: Main - Kitchen 5.51m X 3.1m
Level: Main - Living room 6.3m X 3.89m
Level: Main
- Listing source url Https://www.realtor.ca/real-estate/28848577/14-julia-street-markham-thornhill-thornhill
- Listing type identifier Idx

$-5,387
/ Month

