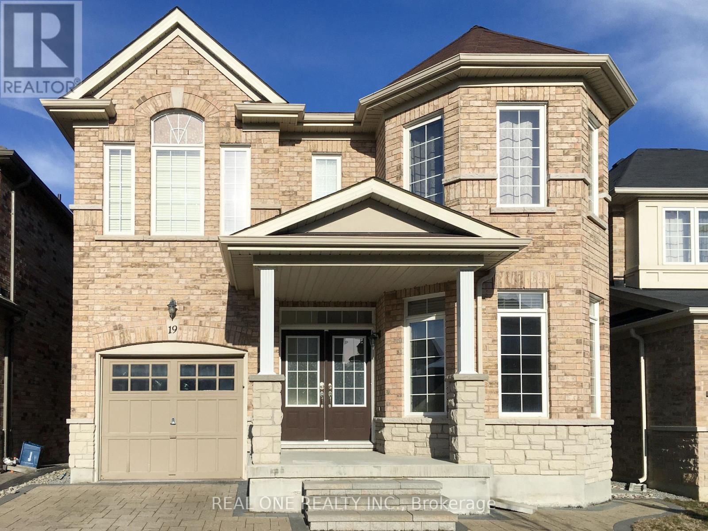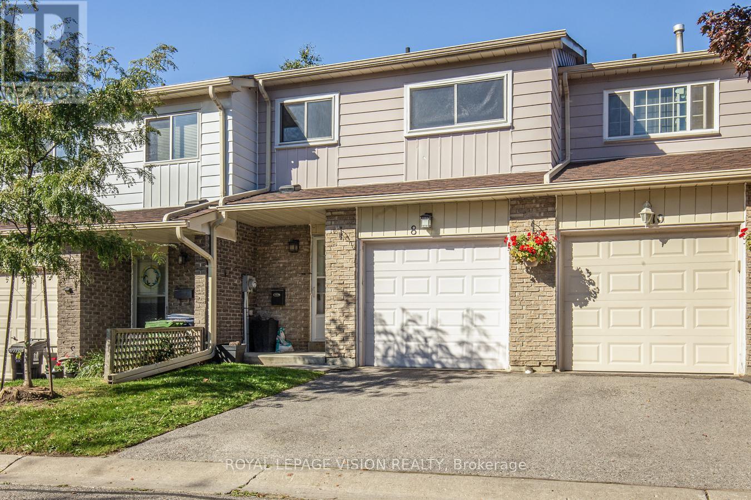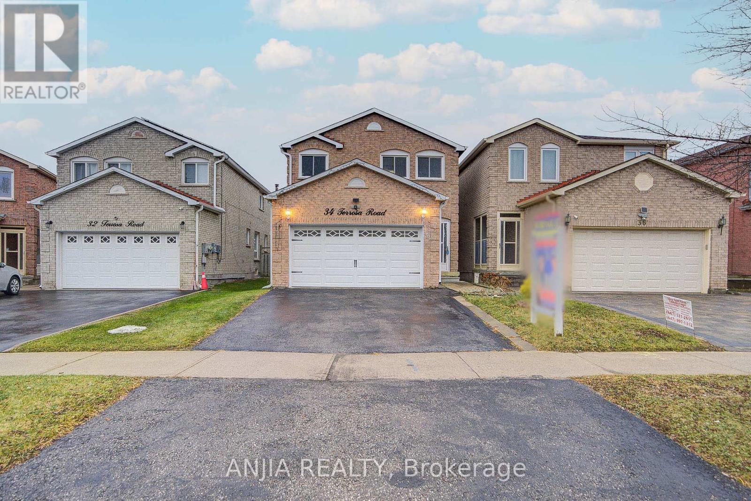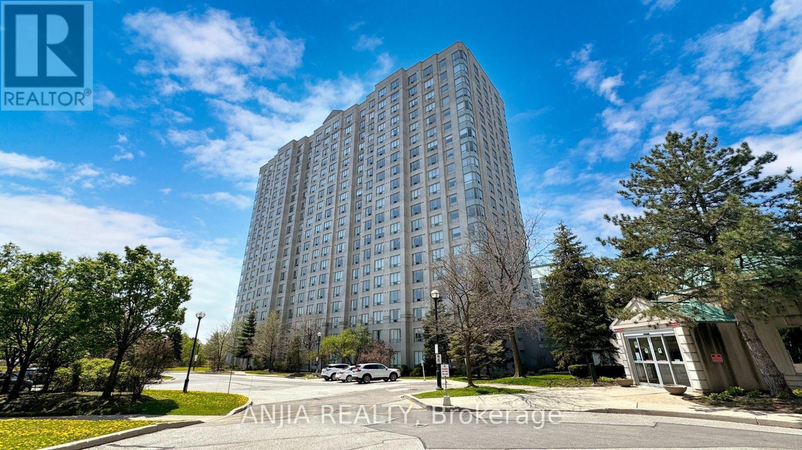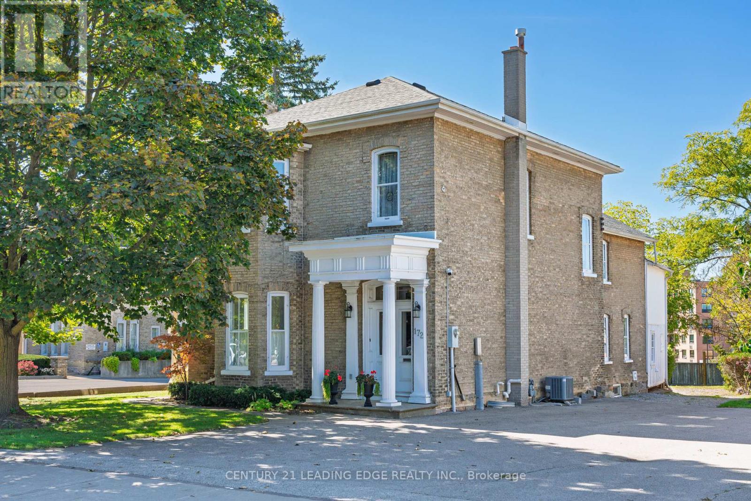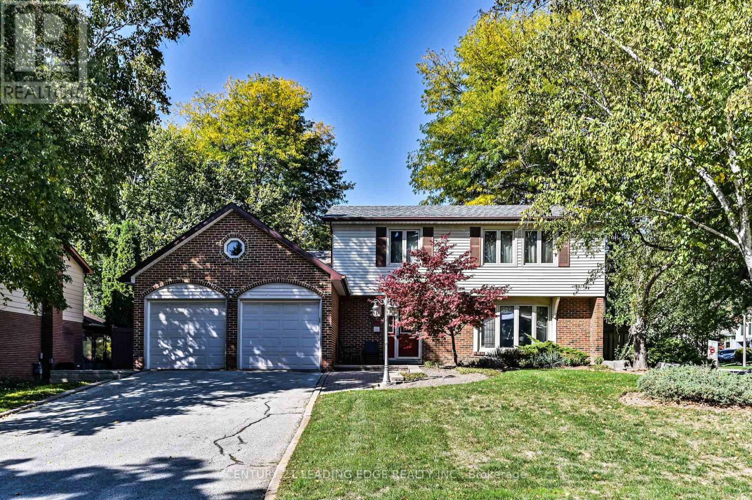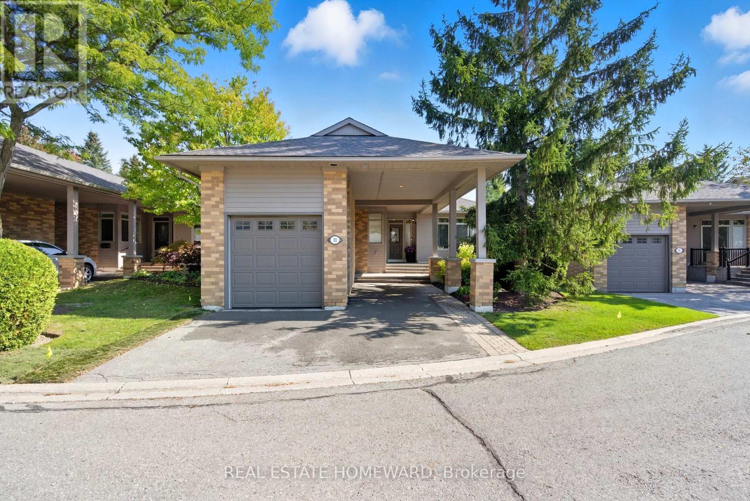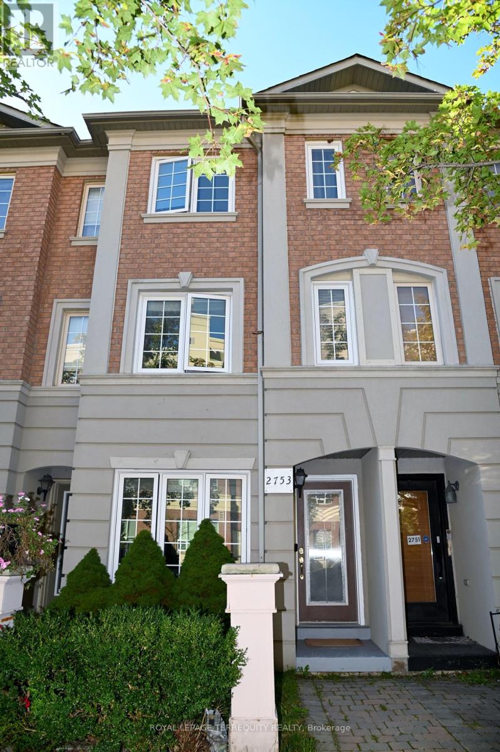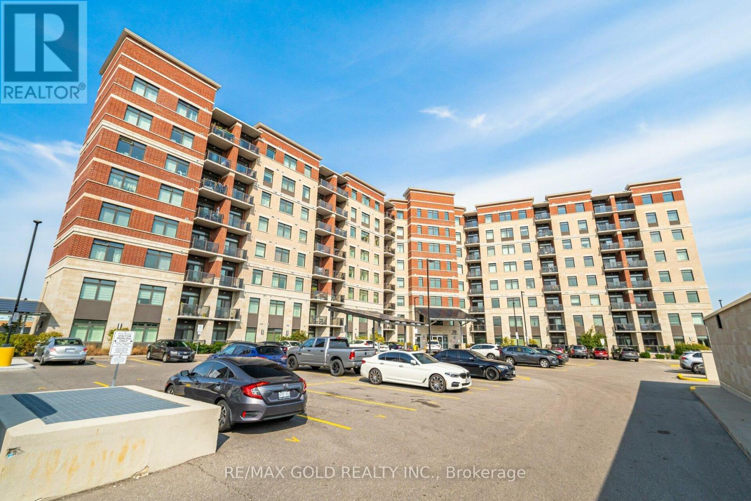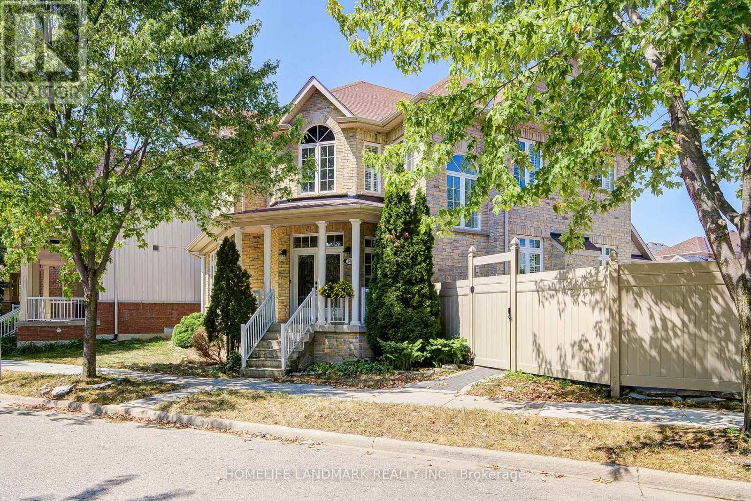
Highlights
Description
- Time on Housefulnew 3 days
- Property typeSingle family
- Neighbourhood
- Median school Score
- Mortgage payment
A rare oversized corner lot with **Direct Garage-To-Home Access** and a fully hardscape, carefree yard---This remarkable home is truly one of a kind in the neighbourhood. Boasting over 3,800 sq.ft. of carpet-free living space, it is filled with natural south-facing light, soaring 9 ceilings, hardwood floors, and upgraded California shutters throughout.The combined living and dining area showcases large windows overlooking the front yard, while the remodelled chefs kitchen with a huge granite island and upgraded appliances flows seamlessly into the family room, where a cozy fireplace and expansive windows frame the beautifully landscaped backyard with interlock and a garden shed. Upstairs, four spacious, sunlit bedrooms plus an open hallway sitting area provide comfort and charm, with the primary suite offering a walk-in closet and spa-like 5-piece ensuite.The finished basement adds a recreation room, bedroom, and bathroom for versatile living. A **Double-Car Garage, Plus 3-Car Driveway**, and **Rear Gate W/Space for Oversized Trucks, Boats, or Trailers**offer unmatched functionality. Located in the established Cornell community, just minutes to Stouffville Hospital, Cornell Community Centre, top schools, shops, restaurants, and Hwy 407, this home combines elegance, lifestyle, and convenience in one perfect package. (id:63267)
Home overview
- Cooling Central air conditioning
- Heat source Natural gas
- Heat type Forced air
- Sewer/ septic Sanitary sewer
- # total stories 2
- # parking spaces 5
- Has garage (y/n) Yes
- # full baths 3
- # half baths 1
- # total bathrooms 4.0
- # of above grade bedrooms 5
- Flooring Hardwood, laminate
- Subdivision Cornell
- Directions 2021984
- Lot size (acres) 0.0
- Listing # N12444744
- Property sub type Single family residence
- Status Active
- 3rd bedroom 3.24m X 3.66m
Level: 2nd - Primary bedroom 4.27m X 4.27m
Level: 2nd - 4th bedroom 3.05m X 3.66m
Level: 2nd - 2nd bedroom 2.75m X 3.42m
Level: 2nd - Recreational room / games room Measurements not available
Level: Basement - 5th bedroom Measurements not available
Level: Basement - Living room 5.8m X 3.66m
Level: Main - Family room 5.22m X 3.97m
Level: Main - Eating area 3.05m X 5.13m
Level: Main - Kitchen 2.44m X 3.66m
Level: Main - Dining room 5.8m X 3.66m
Level: Main - Laundry 4.05m X 3.5m
Level: Main
- Listing source url Https://www.realtor.ca/real-estate/28951604/14-west-normandy-drive-markham-cornell-cornell
- Listing type identifier Idx

$-3,731
/ Month

