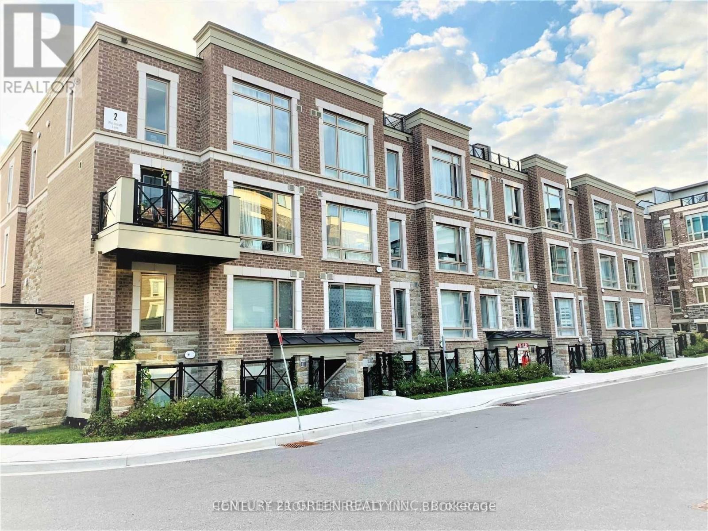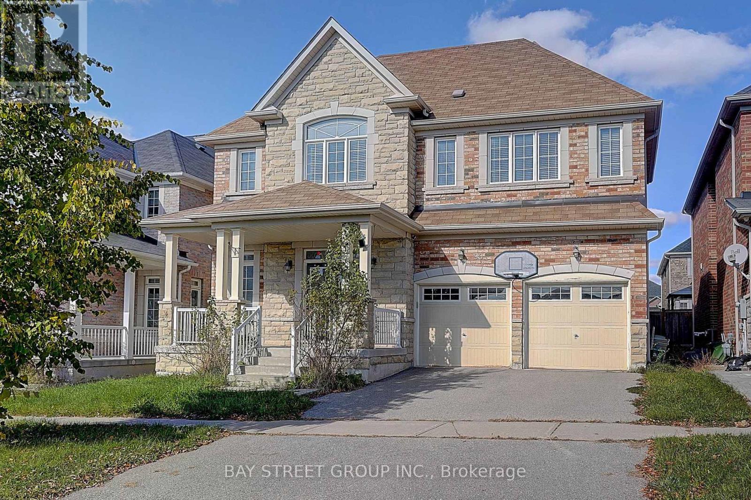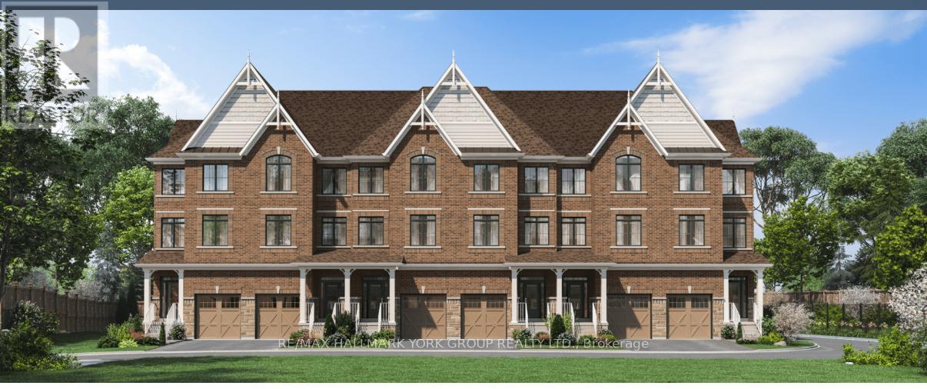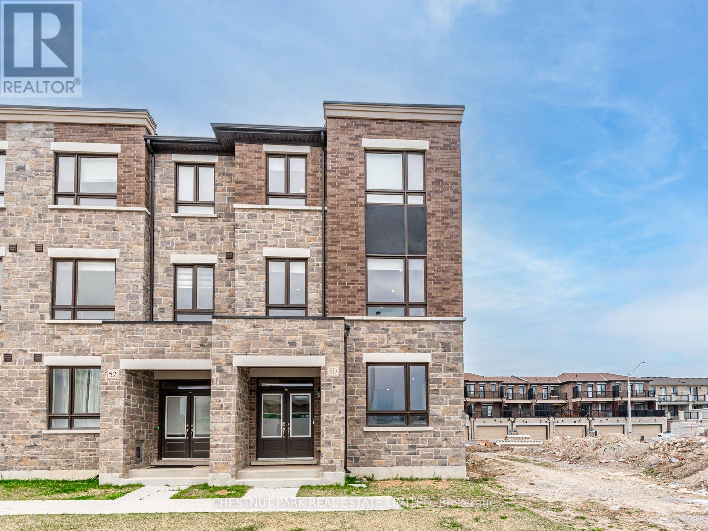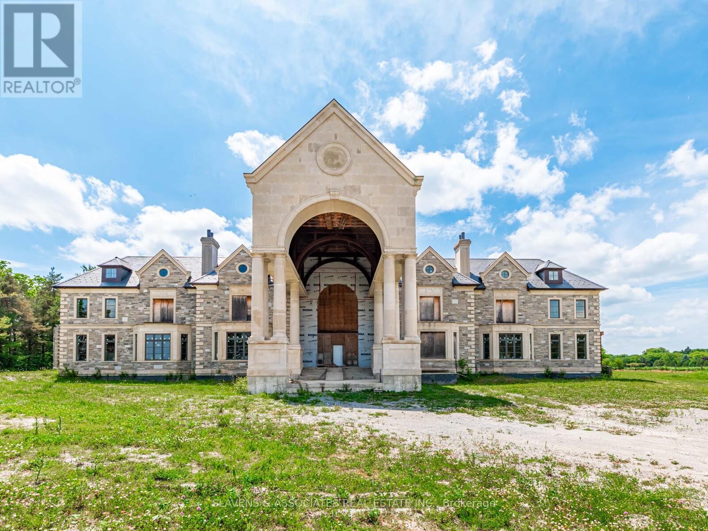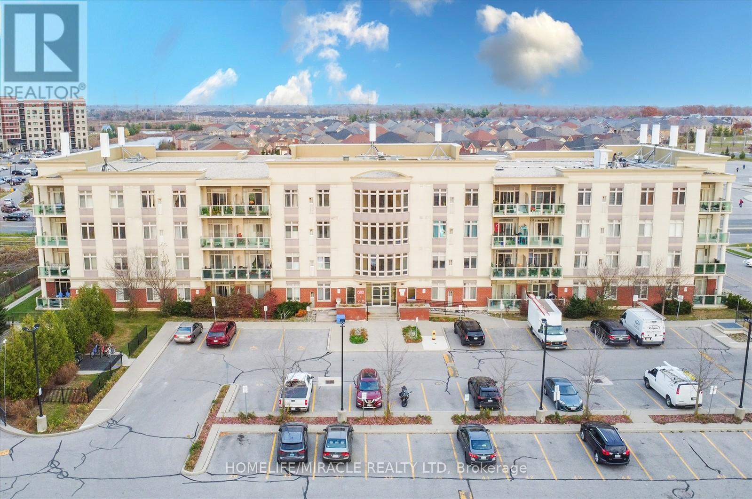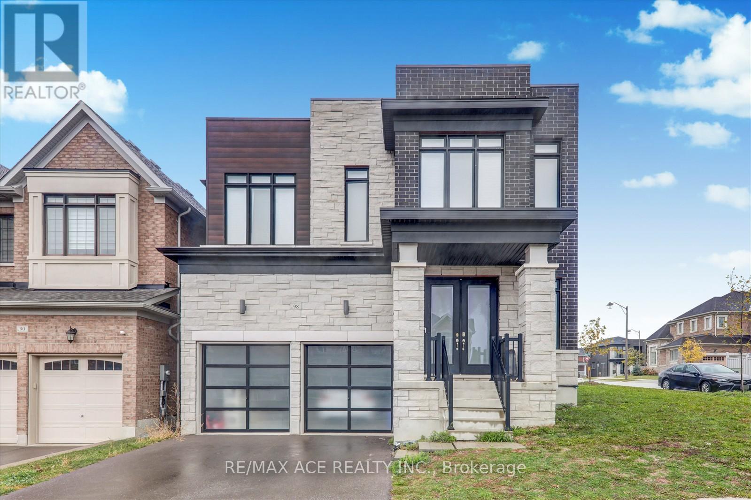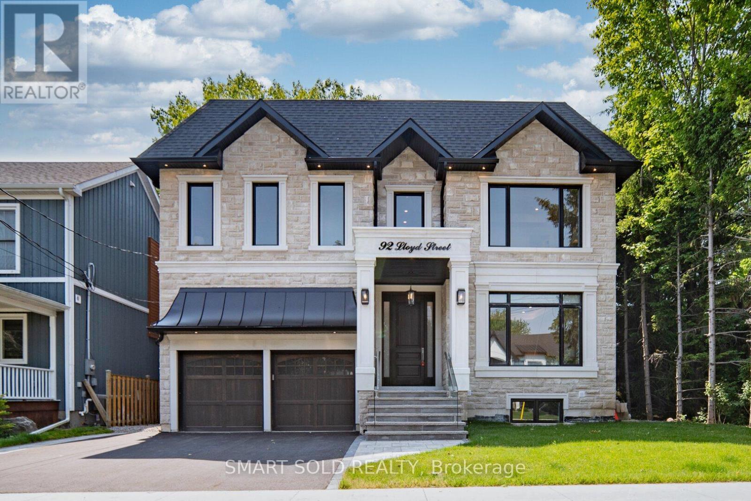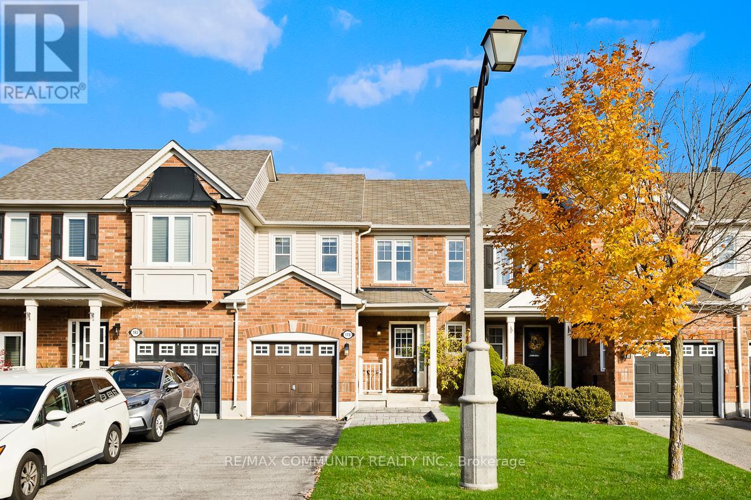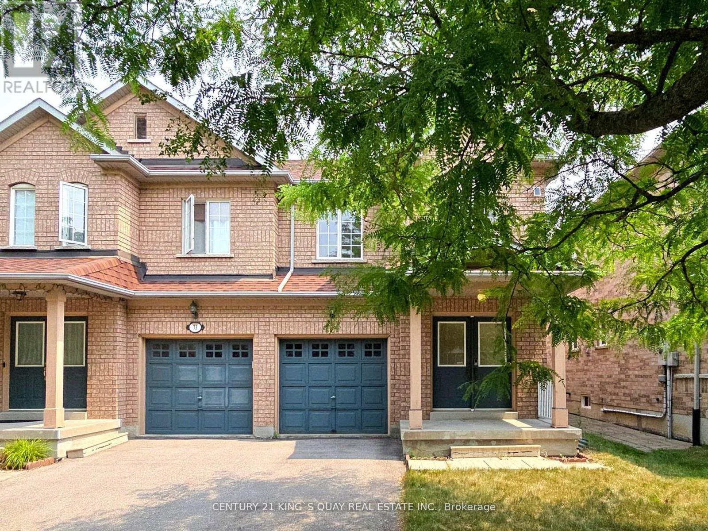- Houseful
- ON
- Markham
- Markham Village
- 15 Sawyer Cres
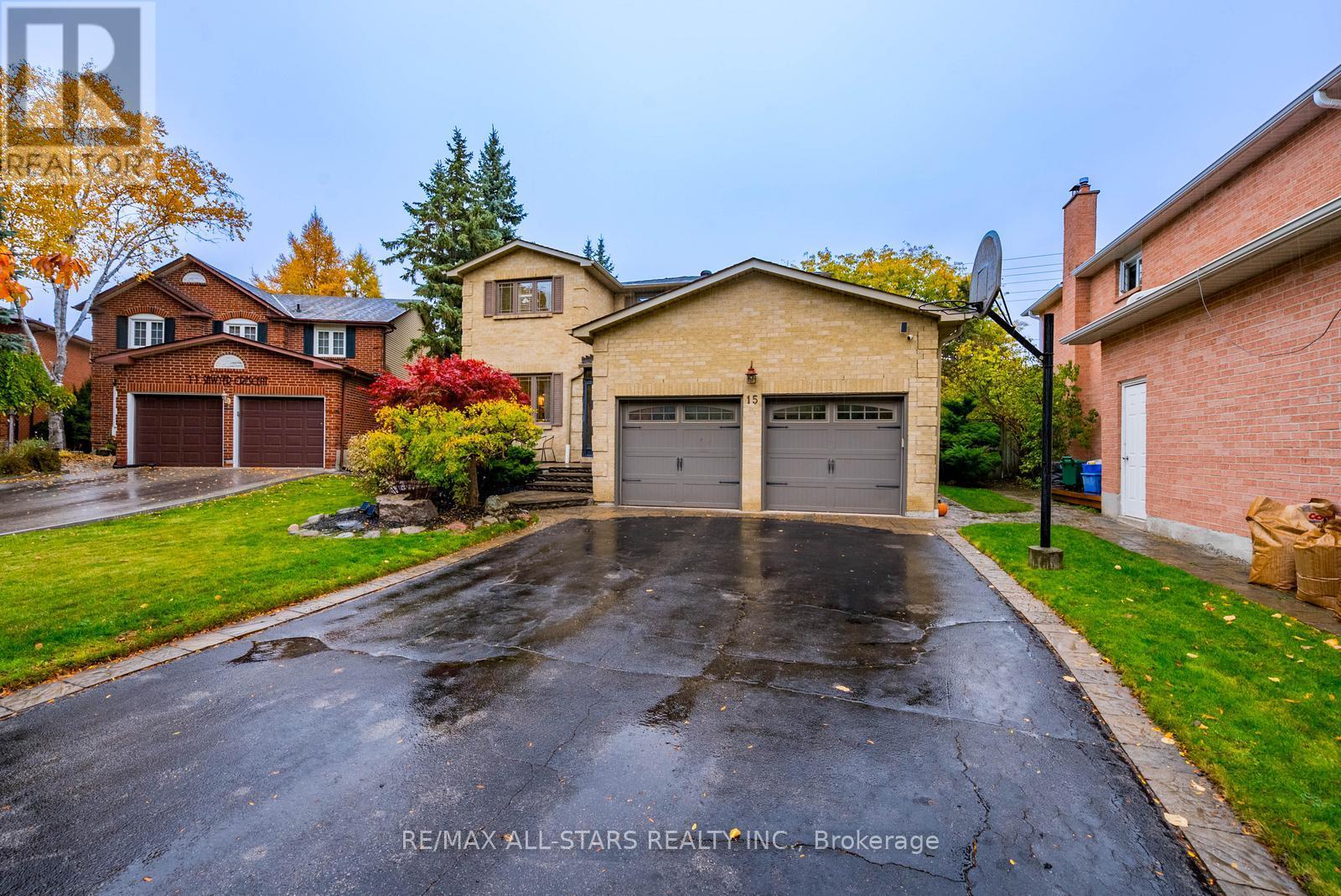
Highlights
Description
- Time on Housefulnew 6 hours
- Property typeSingle family
- Neighbourhood
- Median school Score
- Mortgage payment
Nestled on a quiet, tree-lined street in one of Markham's most sought-after neighbourhoods, this exceptional family home combines timeless charm, comfort, and convenience. Set on a beautifully landscaped expansive lot, the property features stunning curb appeal with a long driveway and double-car garage. Inside, a grand spiral staircase makes a memorable first impression. The main floor offers a classic, functional layout with bright, spacious principal rooms that flow seamlessly-perfect for everyday living and entertaining. The elegant living and dining rooms are filled with natural light, while the cozy family room overlooks the backyard. The large kitchen provides ample counter space, abundant cabinetry, a built-in desk, and a generous breakfast area with walkout to the expansive yard. Upstairs features four spacious bedrooms and two full bathrooms, including a primary suite with walk-in closet and 5-piece ensuite. The finished basement adds valuable living space with a large recreation area, additional bedroom, 3-piece bath, and plenty of storage-ideal for extended family or guests. The oversized backyard is a private retreat offering endless possibilities for play, gardening, or future pool plans. Located minutes from Markville Mall, Hwy 407, schools, parks, restaurants, hospital, and transit-this is family living at its finest. A home that truly has it all! (id:63267)
Home overview
- Heat source Natural gas
- Heat type Forced air
- Sewer/ septic Sanitary sewer
- # total stories 2
- # parking spaces 6
- Has garage (y/n) Yes
- # full baths 3
- # half baths 1
- # total bathrooms 4.0
- # of above grade bedrooms 5
- Flooring Hardwood, carpeted
- Subdivision Markham village
- Directions 1980580
- Lot size (acres) 0.0
- Listing # N12497998
- Property sub type Single family residence
- Status Active
- Primary bedroom 5.95m X 5.52m
Level: 2nd - 3rd bedroom 3.98m X 3.35m
Level: 2nd - 2nd bedroom 4.14m X 3.58m
Level: 2nd - 4th bedroom 4.12m X 3.35m
Level: 2nd - Pantry 5.17m X 3.19m
Level: Basement - Recreational room / games room 9.67m X 5.86m
Level: Basement - 5th bedroom 4.72m X 4.29m
Level: Basement - Living room 5.27m X 3.18m
Level: Ground - Kitchen 5.96m X 4.85m
Level: Ground - Family room 6.13m X 3.28m
Level: Ground - Dining room 3.38m X 3.28m
Level: Ground
- Listing source url Https://www.realtor.ca/real-estate/29055404/15-sawyer-crescent-markham-markham-village-markham-village
- Listing type identifier Idx

$-3,464
/ Month

