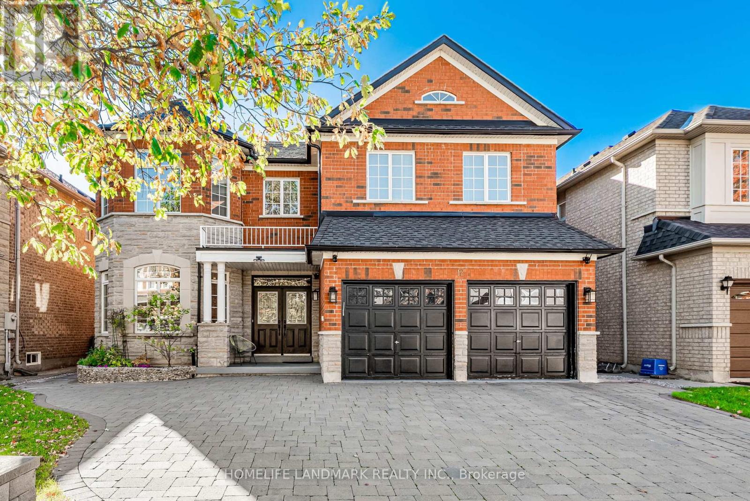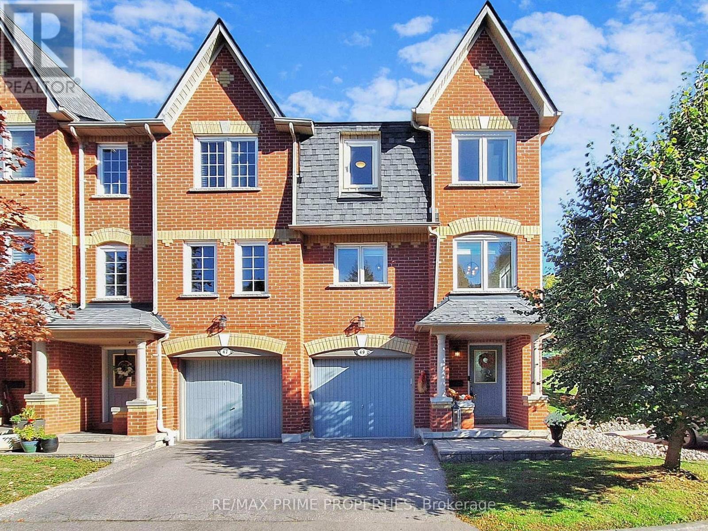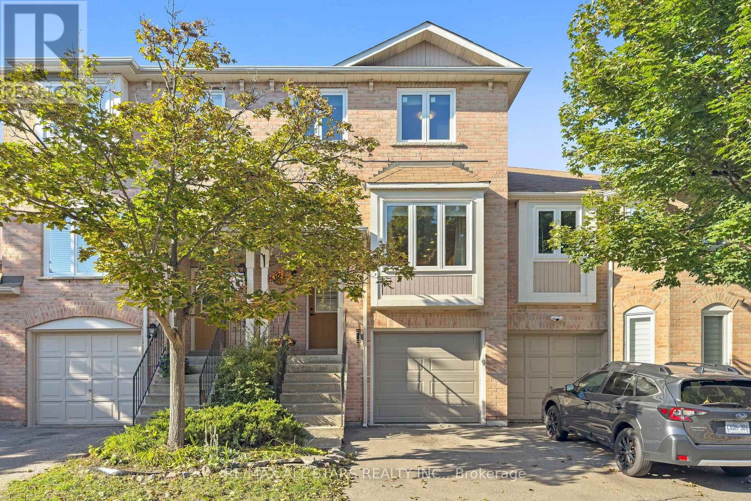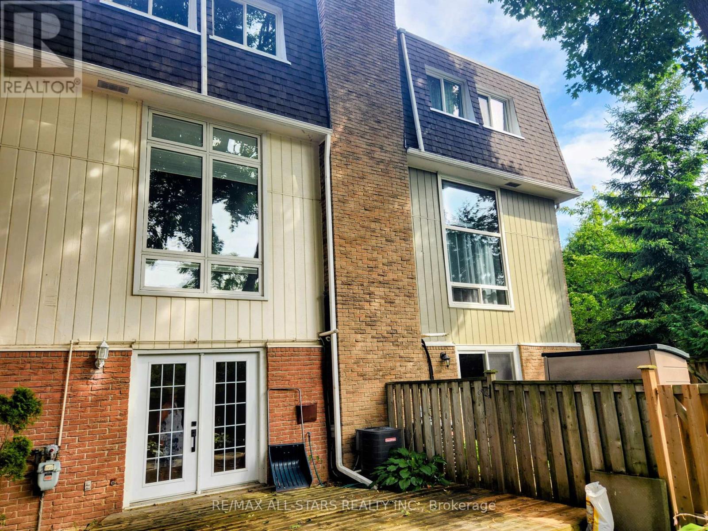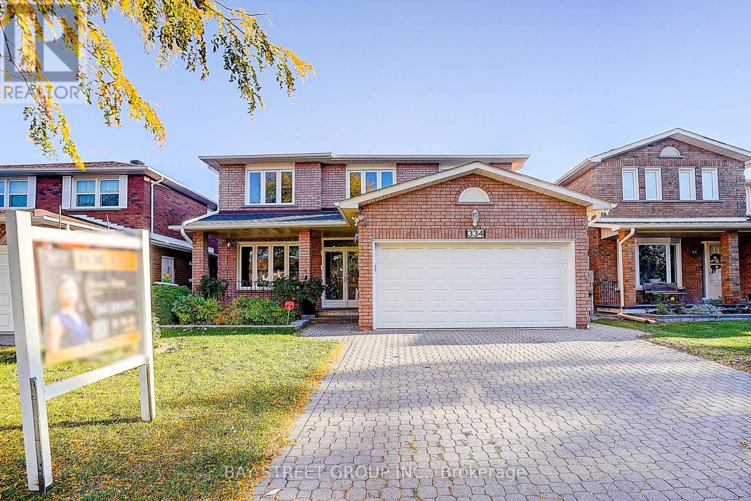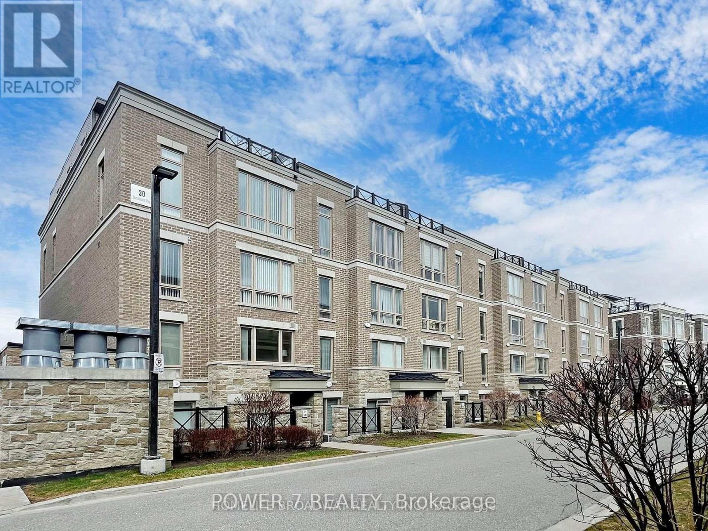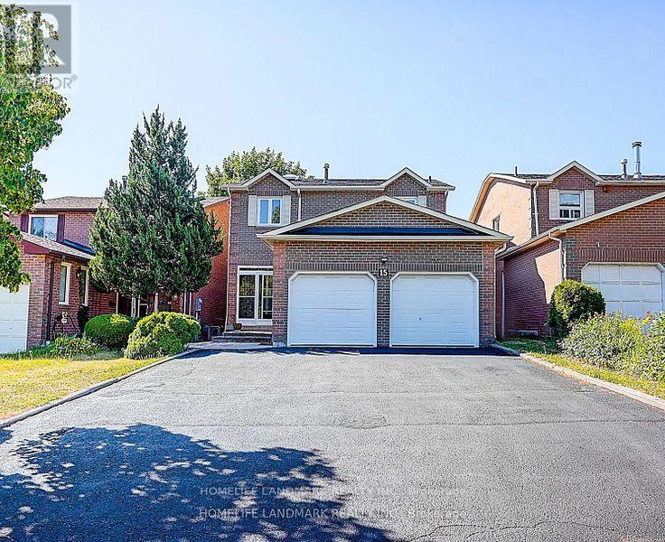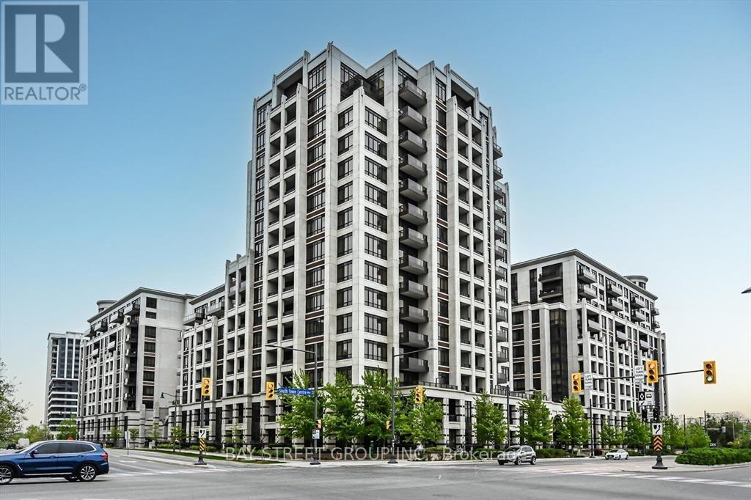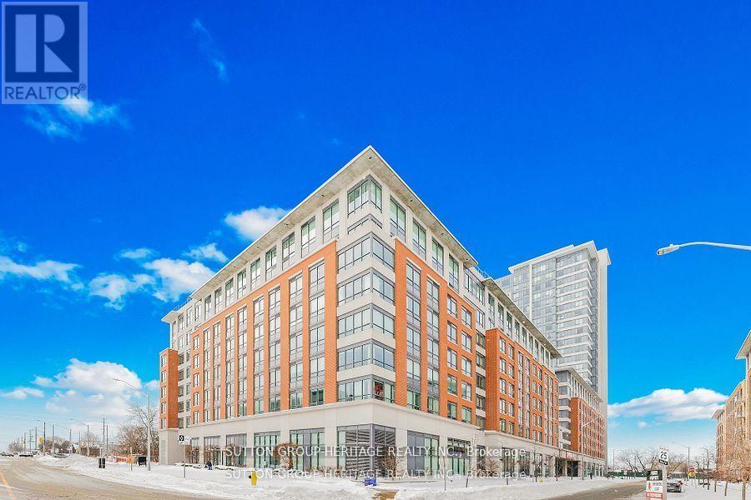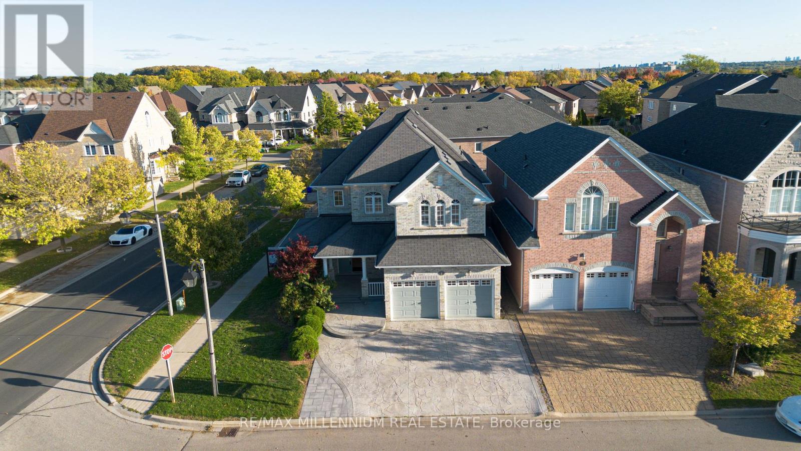- Houseful
- ON
- Markham Middlefield
- Middlefield
- 158 Mumbai Dr
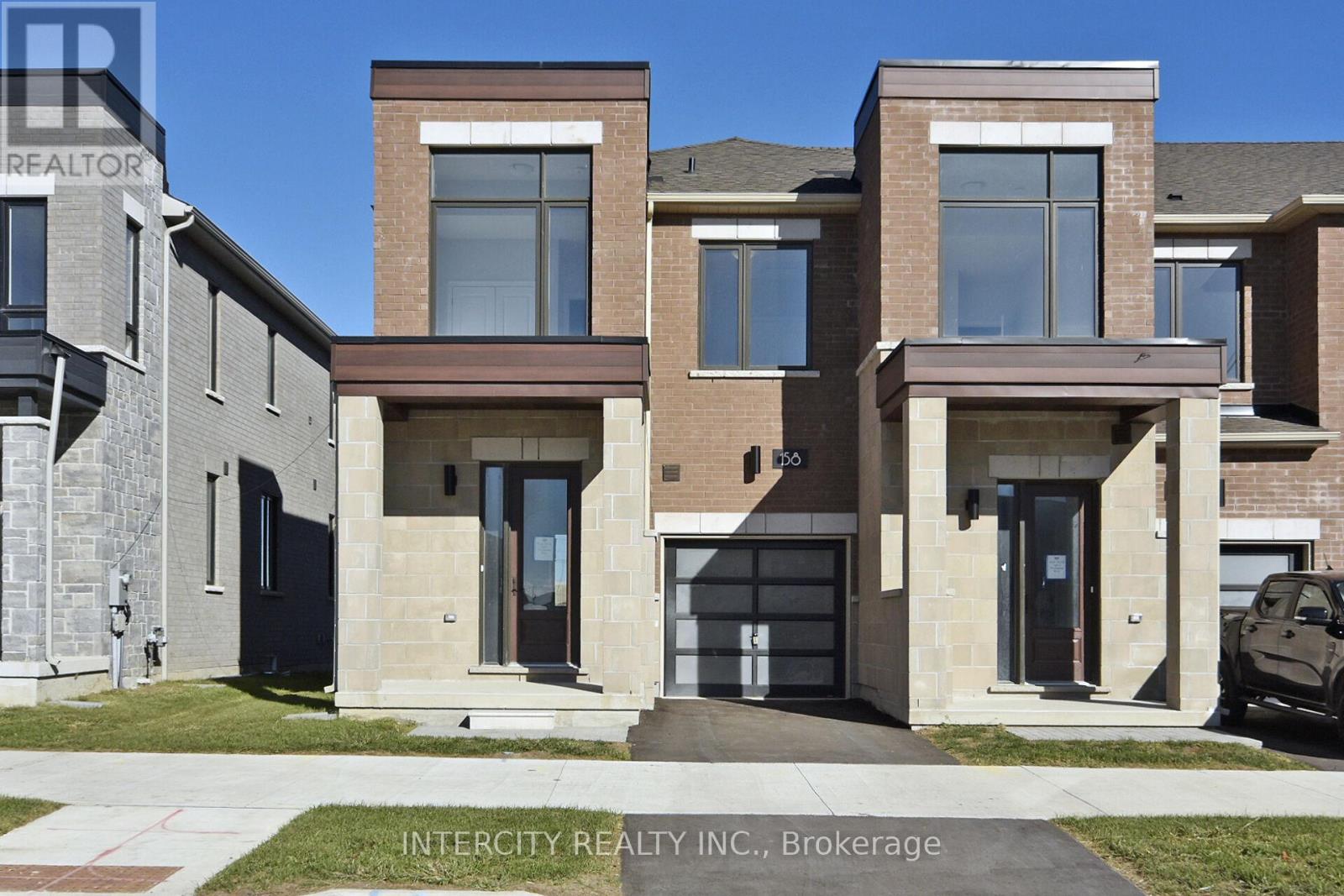
Highlights
Description
- Time on Housefulnew 5 hours
- Property typeSingle family
- Neighbourhood
- Median school Score
- Mortgage payment
Welcome to this Freehold Luxury Traditional 2-Storey Townhome. Built by a reputable builder Remington Homes. Well designed Ginseng End Unit 1,506 Sq. Ft. as per builder's plans. Many extra side windows provide a lot of natural light. 9' ceilings on main and second floors. Granite counters in kitchen and washrooms. Hardwood on ground floor. Extra height kitchen cabinets plus kitchen island. Freestanding tub in primary ensuite. Finished Rec Room in the basement with a 3-Piece washroom for your convenience. Over $40K in upgrades (upper hallway hardwood, upgraded hardwood, upgraded stairs and pickets, upgraded interior doors, upgraded basement stairs, kitchen backsplash, 11 pot lights, Level 2 upgrade kitchen cabinets, upgraded quartz countertop in all bathrooms. This subdivision is next to Aaniin Community Centre, schools, major highways, transit routes, 2,000 km Nature Trails, gold clubs. Flexible closing available (30, 60, 90 days). (id:63267)
Home overview
- Cooling Central air conditioning
- Heat source Natural gas
- Heat type Forced air
- Sewer/ septic Sanitary sewer
- # total stories 2
- # parking spaces 2
- Has garage (y/n) Yes
- # full baths 3
- # half baths 1
- # total bathrooms 4.0
- # of above grade bedrooms 3
- Flooring Hardwood, carpeted
- Community features Community centre
- Subdivision Middlefield
- Directions 1420375
- Lot size (acres) 0.0
- Listing # N12456530
- Property sub type Single family residence
- Status Active
- 2nd bedroom 3.23m X 3.05m
Level: 2nd - 3rd bedroom 2.8m X 2.68m
Level: 2nd - Primary bedroom 4.57m X 3.69m
Level: 2nd - Recreational room / games room 4.85m X 3.99m
Level: Basement - Kitchen 2.74m X 2.74m
Level: Ground - Eating area 2.74m X 2.5m
Level: Ground - Great room 5.06m X 3.05m
Level: Ground
- Listing source url Https://www.realtor.ca/real-estate/28976945/158-mumbai-drive-markham-middlefield-middlefield
- Listing type identifier Idx

$-3,067
/ Month

