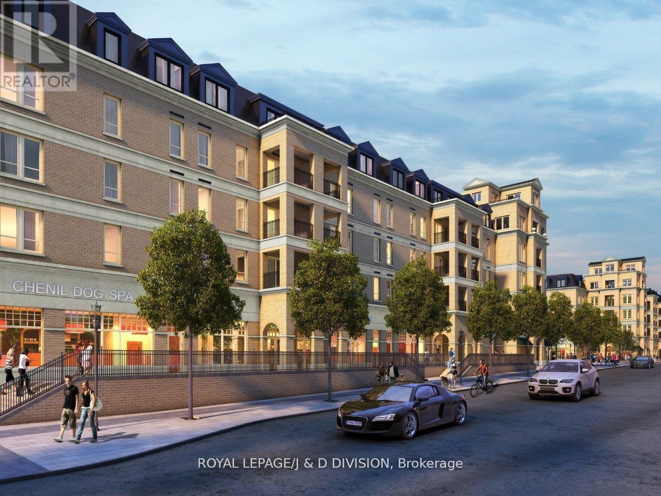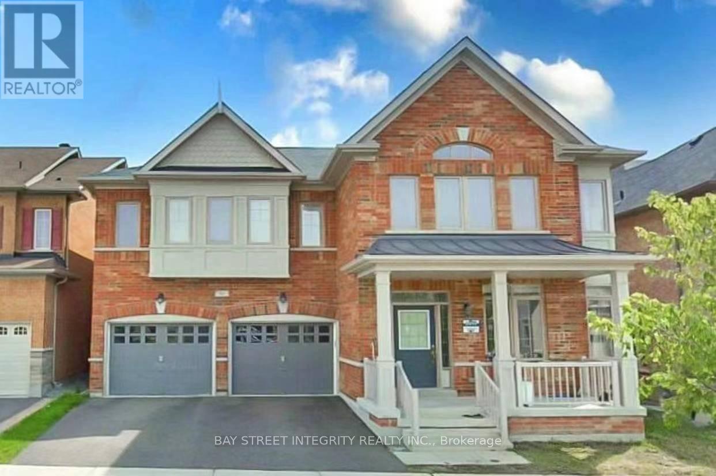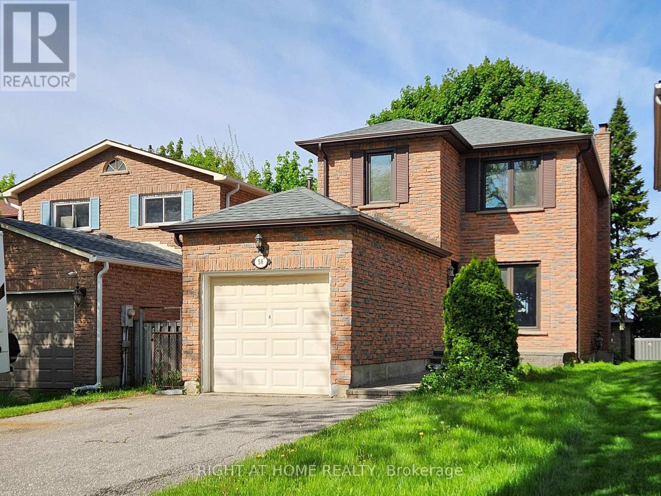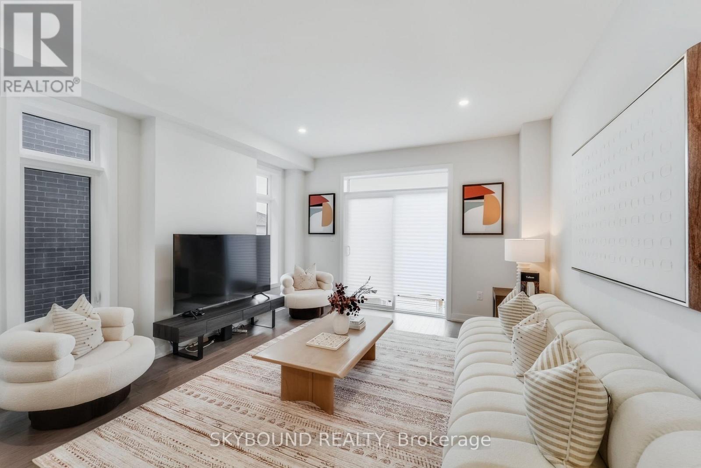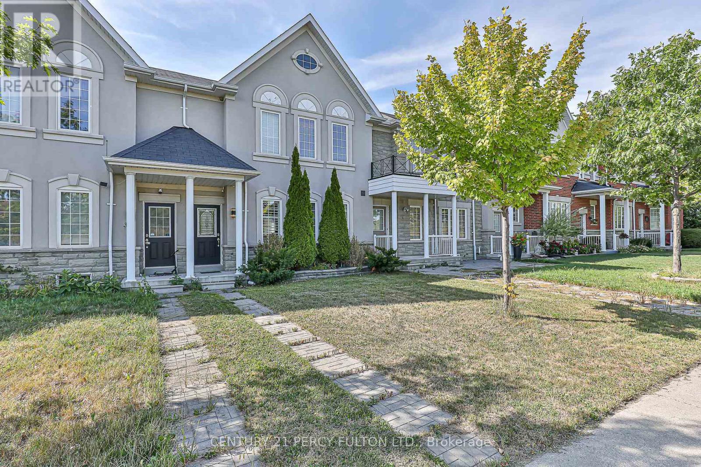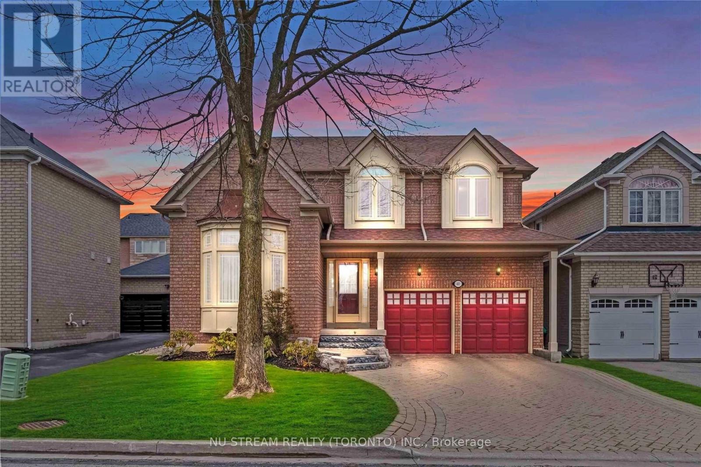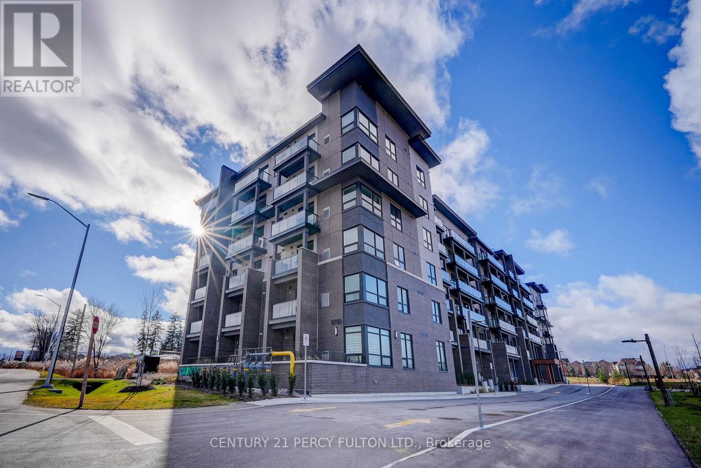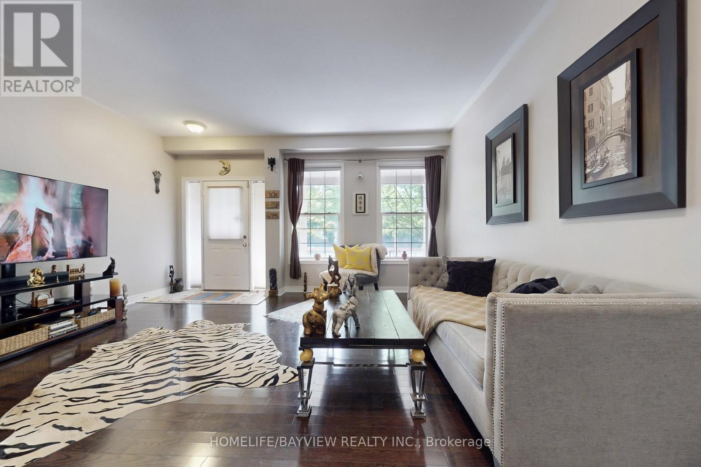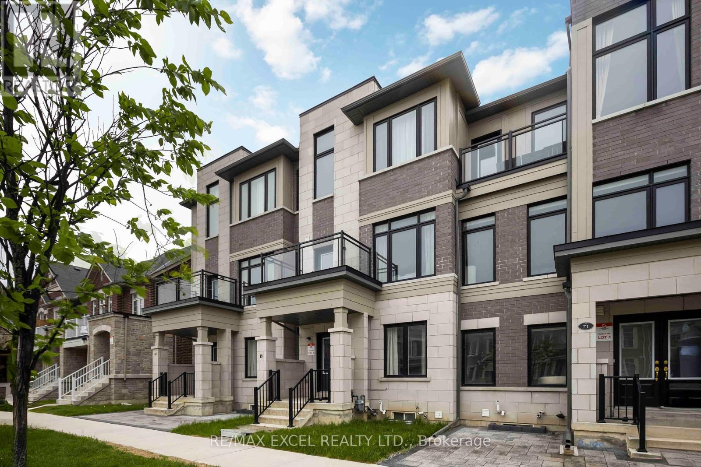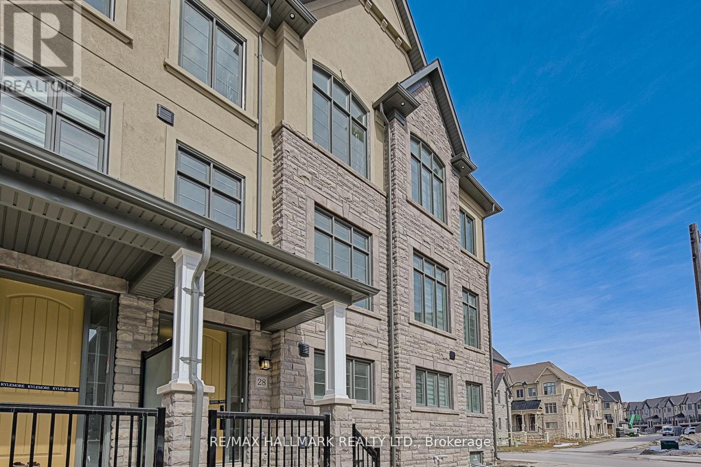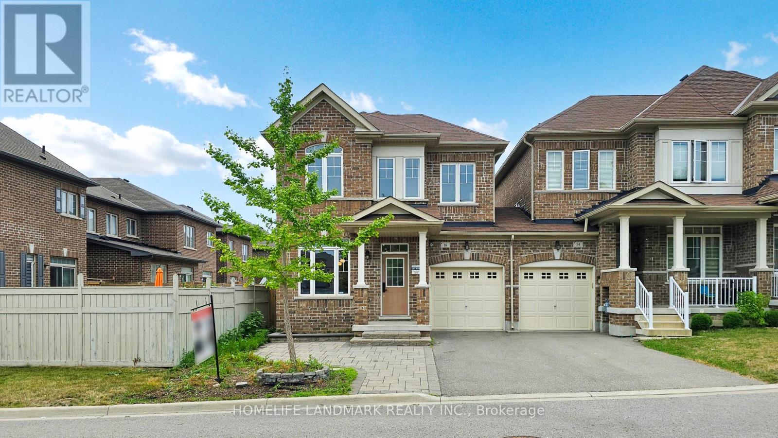
Highlights
Description
- Time on Houseful18 days
- Property typeSingle family
- Neighbourhood
- Median school Score
- Mortgage payment
Beautifully Well-maintained Elegant 4-Bedroom End Unit Townhome In Prestigious Berczy Community. This Luxurious Residence Is Linked By The Garage, Providing More Privacy. This Luxurious Residence Features 9-Foot Ceiling For Both First And Second Floor! Also Has An Open-Concept And Functional Layout, Perfect For Modern Living. The Kitchen Boasts Upgraded Countertops And Bright Spotlights, Ideal For Both Everyday Cooking And Entertaining. A Stunning Oak Staircase Leads To The Second Floor, Enhanced By A Large Window That Floods The Space With Natural Light. Enjoy The Convenience Of Direct Access From The Garage And A Professionally Upgraded Interlocking At The Front Entrance. Pri-Bedroom Features 5Pcs Ensuite And A Walk-in Closet! Profesionally Finished Bsmt With Bedroom And Full Bath! Walking Distance To Top-Rated Beckett Farm P.S. (Score: 8.8 Rank:118/3021) And Pierre Elliott Trudeau H.S. (Score: 9.2 Rank:12/746). Close Proximity To Highway 407, GO Station, Shopping Centres, Restaurants, And All Essential Amenities. Family Friendly Neighborhood! This Home Is The Perfect Sanctuary For Modern Families Craving Luxury, Functionality, And Proximity To Everything That Matters. Dont Miss This Rare Opportunity! (id:63267)
Home overview
- Cooling Central air conditioning
- Heat source Natural gas
- Heat type Forced air
- Sewer/ septic Sanitary sewer
- # total stories 2
- # parking spaces 4
- Has garage (y/n) Yes
- # full baths 3
- # half baths 1
- # total bathrooms 4.0
- # of above grade bedrooms 6
- Flooring Laminate, hardwood, ceramic
- Subdivision Berczy
- Directions 2059919
- Lot size (acres) 0.0
- Listing # N12309723
- Property sub type Single family residence
- Status Active
- Primary bedroom 6.23m X 3.73m
Level: 2nd - 4th bedroom 3.82m X 3.32m
Level: 2nd - 3rd bedroom 4.74m X 3.73m
Level: 2nd - 2nd bedroom 4.72m X 3.44m
Level: 2nd - 5th bedroom 6.23m X 3.75m
Level: Basement - Living room 5.98m X 3.62m
Level: Ground - Dining room 5.97m X 3.62m
Level: Ground - Eating area 3.53m X 2.71m
Level: Ground - Kitchen 3.74m X 2.73m
Level: Ground - Family room 6.22m X 3.63m
Level: Ground
- Listing source url Https://www.realtor.ca/real-estate/28658663/16-percy-stover-drive-markham-berczy-berczy
- Listing type identifier Idx

$-3,643
/ Month

