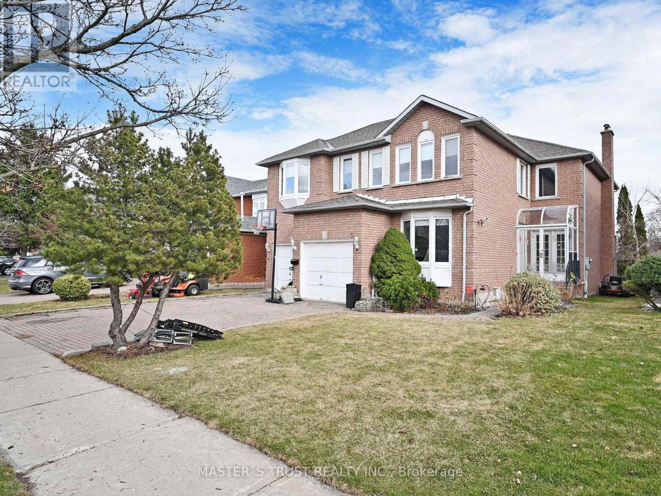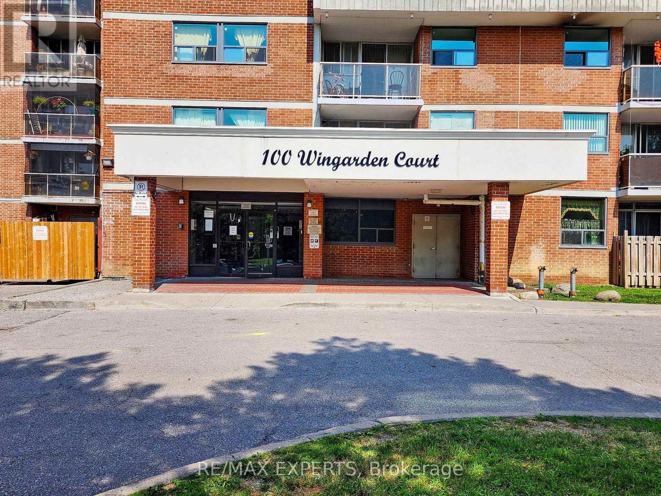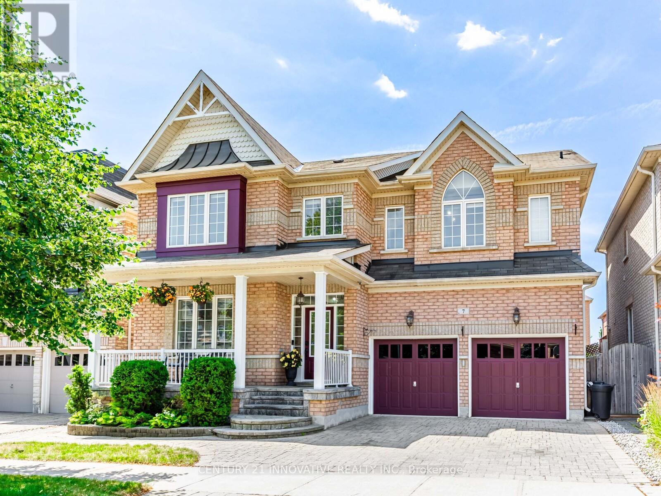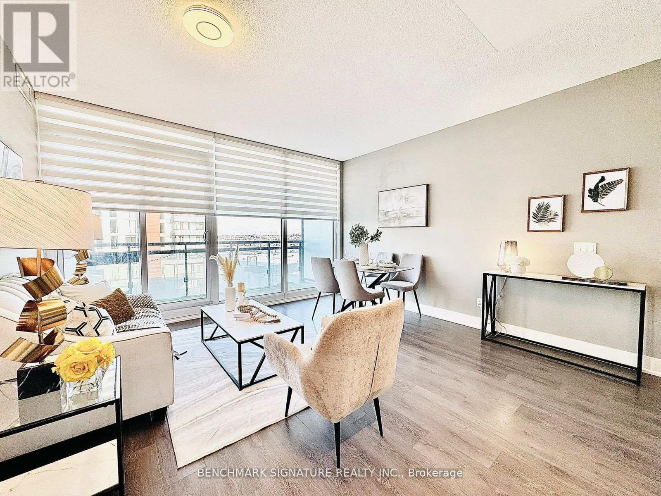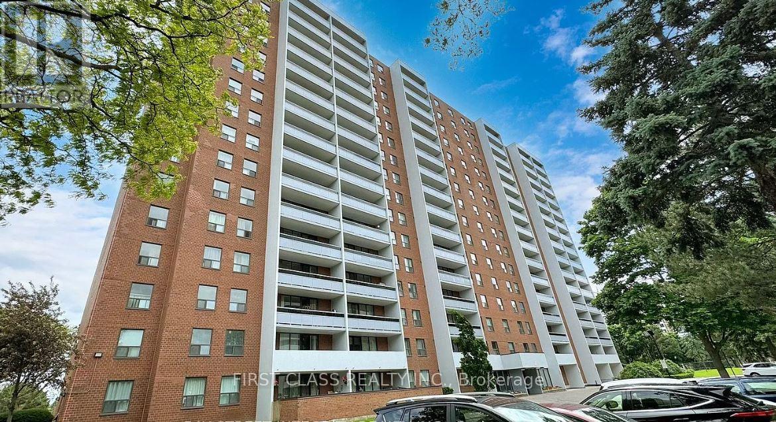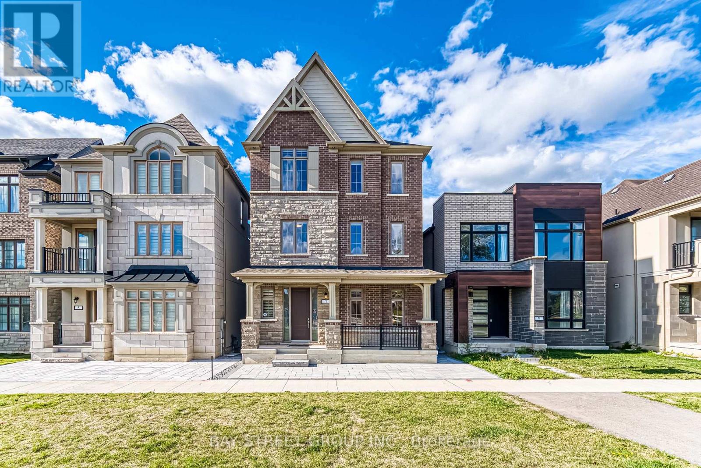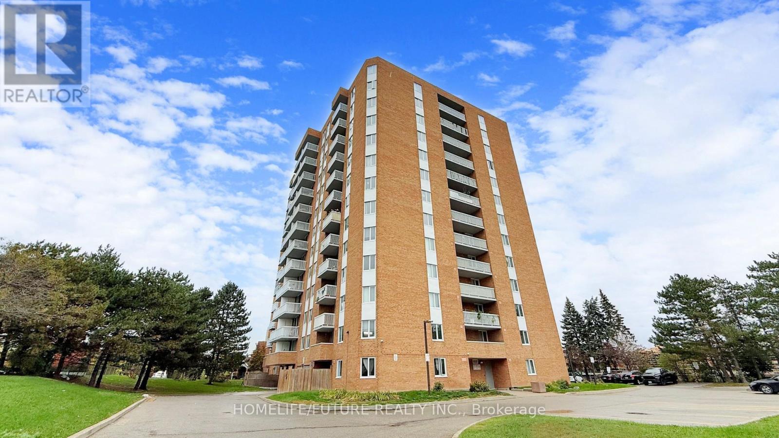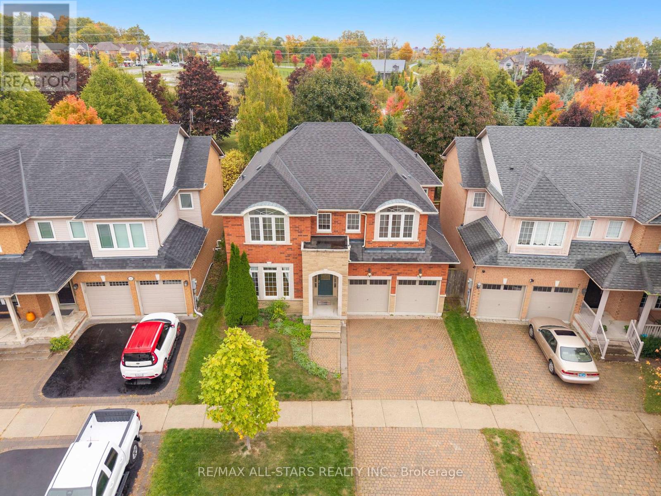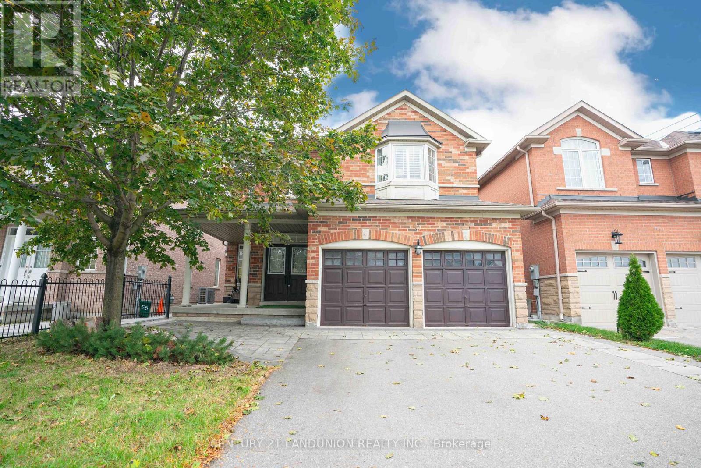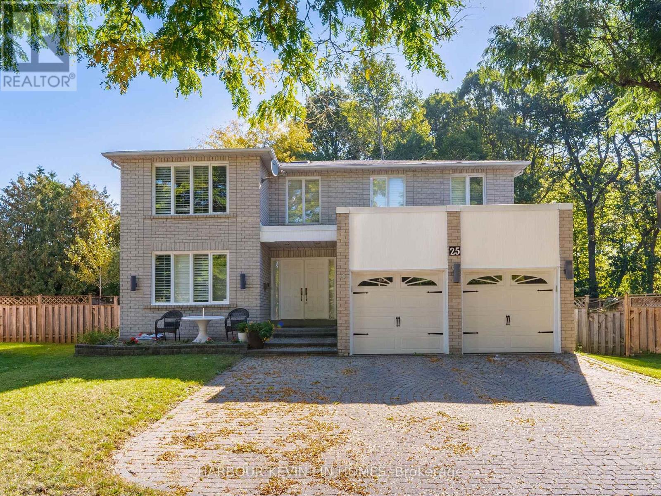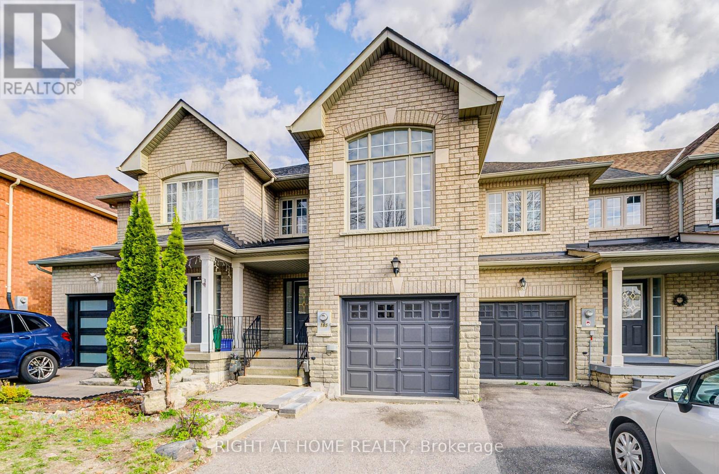
Highlights
Description
- Time on Houseful59 days
- Property typeSingle family
- Neighbourhood
- Median school Score
- Mortgage payment
A Dream Come True in High Demand Berczy ! This Beautiful Freehold Townhouse is a Perfect Blend of Modern Style, Comfort, Luxury ! Approx 1900 Sqft, Functional Layout Boasting a Total of 4 Bedrooms, and an Attached 1-Garage w/a Private Driveway. Over 100k Spent on Renos and Upgrades from Top to Bottom, and Grand Ceramic Foyer w/Luxury Closet, Delicate Wooden-Glass Screen, Attracting Cozy Office Creating a Warm and Welcoming Atmosphere. LED Pot Lights & Smooth Ceiling & Engineered Flooring Through-Out Main & 2nd Floor .Executive Living/Dining Room Ideal For Entertaining Family & Friends, Breakfast Area w/ W/O to Backyard. The Bright Chef-Inspired Kitchen Features Extended Cabinetry, Granite Countertops, New Island , with All Stainless Steel Appliances. Upstairs You are Treated to Lots of Natural Light through 2 Skylights & Big Windows. The Large Master Bedroom Features a Large Walk-in Closet & Your Private Ensuite in Natural Light, Plus 2 Additional Bedrooms & 3PC Bath. Original Spacious Upper Family Room Now Be 4th Bedroom w/ Fireplace & Large Window. Also, Brand New Open-Concept Finished Basement w/a Spacious Recreation Area, Laundry Room. Great Location, Walking Distance to Top-Ranked Schools( Stonebridge PS & Pierre Elliott Trudeau H), Minutes Driving From Plaza, Restaurants, Banks, Public, Transit, Go Station, Hwy and All Amenities. More Photos in Virtual tour. (id:63267)
Home overview
- Cooling Central air conditioning
- Heat source Natural gas
- Heat type Forced air
- Sewer/ septic Sanitary sewer
- # total stories 2
- # parking spaces 3
- Has garage (y/n) Yes
- # full baths 2
- # half baths 1
- # total bathrooms 3.0
- # of above grade bedrooms 4
- Flooring Hardwood, vinyl, ceramic
- Has fireplace (y/n) Yes
- Subdivision Berczy
- Lot size (acres) 0.0
- Listing # N12359389
- Property sub type Single family residence
- Status Active
- Bedroom 3.23m X 2.65m
Level: 2nd - Bedroom 4.02m X 2.82m
Level: 2nd - Primary bedroom 6.42m X 3.3m
Level: 2nd - Recreational room / games room 10.37m X 3.35m
Level: Basement - Bedroom 5.02m X 3.06m
Level: In Between - Dining room 6.19m X 3.35m
Level: Main - Kitchen 2.86m X 2.48m
Level: Main - Eating area 2.4m X 2.56m
Level: Main - Office 1.58m X 3.35m
Level: Main - Living room 6.19m X 3.35m
Level: Main - Foyer 1.82m X 1.56m
Level: Main
- Listing source url Https://www.realtor.ca/real-estate/28766433/165-trail-ridge-lane-markham-berczy-berczy
- Listing type identifier Idx

$-3,147
/ Month

